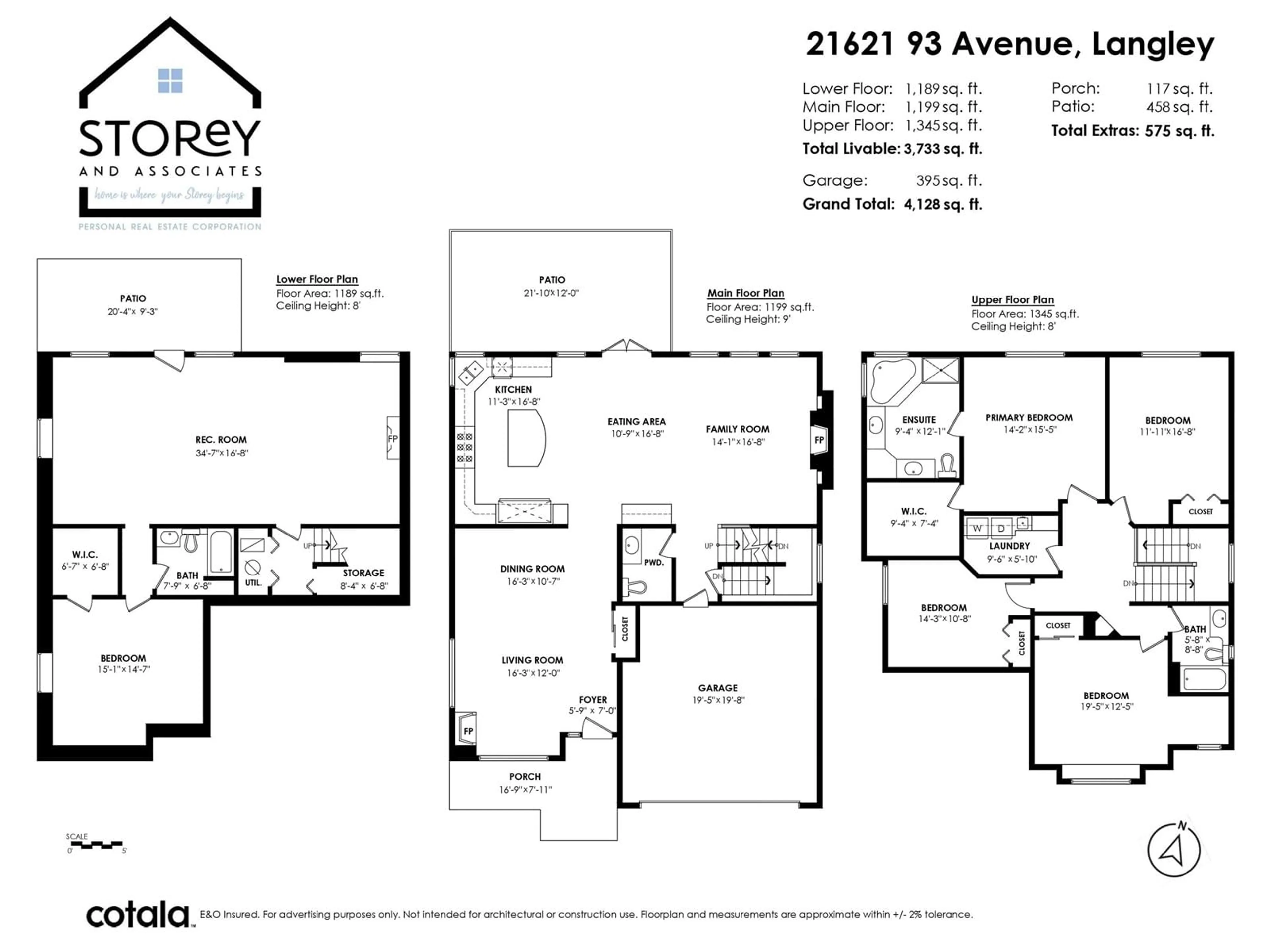21621 93 AVENUE, Langley, British Columbia V1M4E1
Contact us about this property
Highlights
Estimated ValueThis is the price Wahi expects this property to sell for.
The calculation is powered by our Instant Home Value Estimate, which uses current market and property price trends to estimate your home’s value with a 90% accuracy rate.Not available
Price/Sqft$468/sqft
Est. Mortgage$7,511/mo
Tax Amount ()-
Days On Market73 days
Description
Welcome to one of Walnut Grove's finest homes, walking distance from top-rated schools, in a kid-friendly cul-de-sac w/ easy access to the freeway for commuters. Built w/ quality finishes & featuring 4 large bedrooms up plus a full washroom and 5th bedroom in the basement (w/ separate entrance that could easily be suited) this can easily be your forever home! Freshly painted w/ new plumbing, Navian hot water on demand, AC, HEPA Air purification, composite deck and new railings, newer Miele dishwasher and washer/dryer, upgraded engineered wood floors and more! This home has been well maintained and offers ample space to entertain including a grand living and dining room at the entry, and a family room off the kitchen, each with their own gas fireplaces. Home is where your Storey begins! OPEN HOUSE SAT, OCT 19, 2-4PM (id:39198)
Property Details
Interior
Features
Exterior
Features
Parking
Garage spaces 6
Garage type -
Other parking spaces 0
Total parking spaces 6





