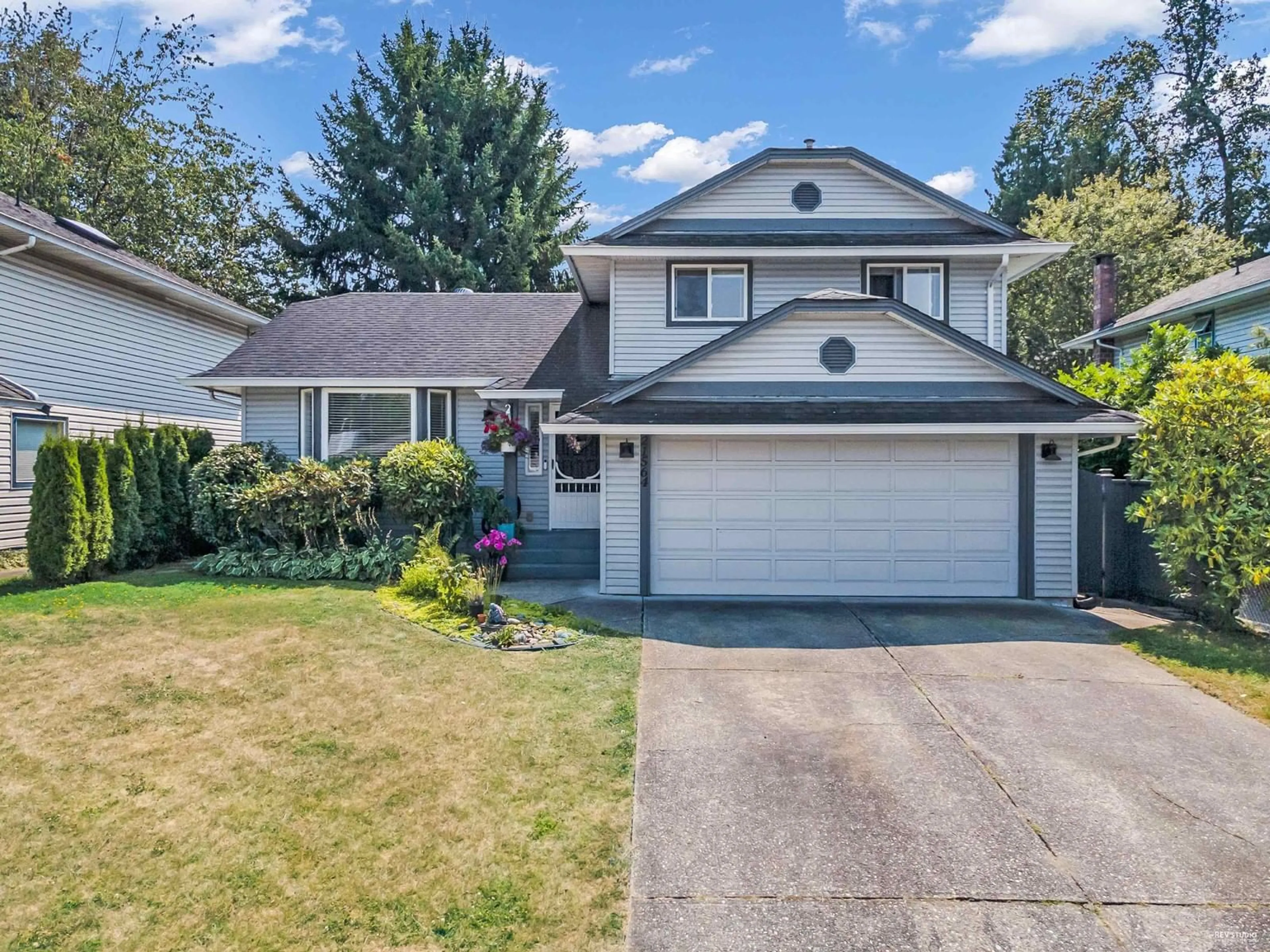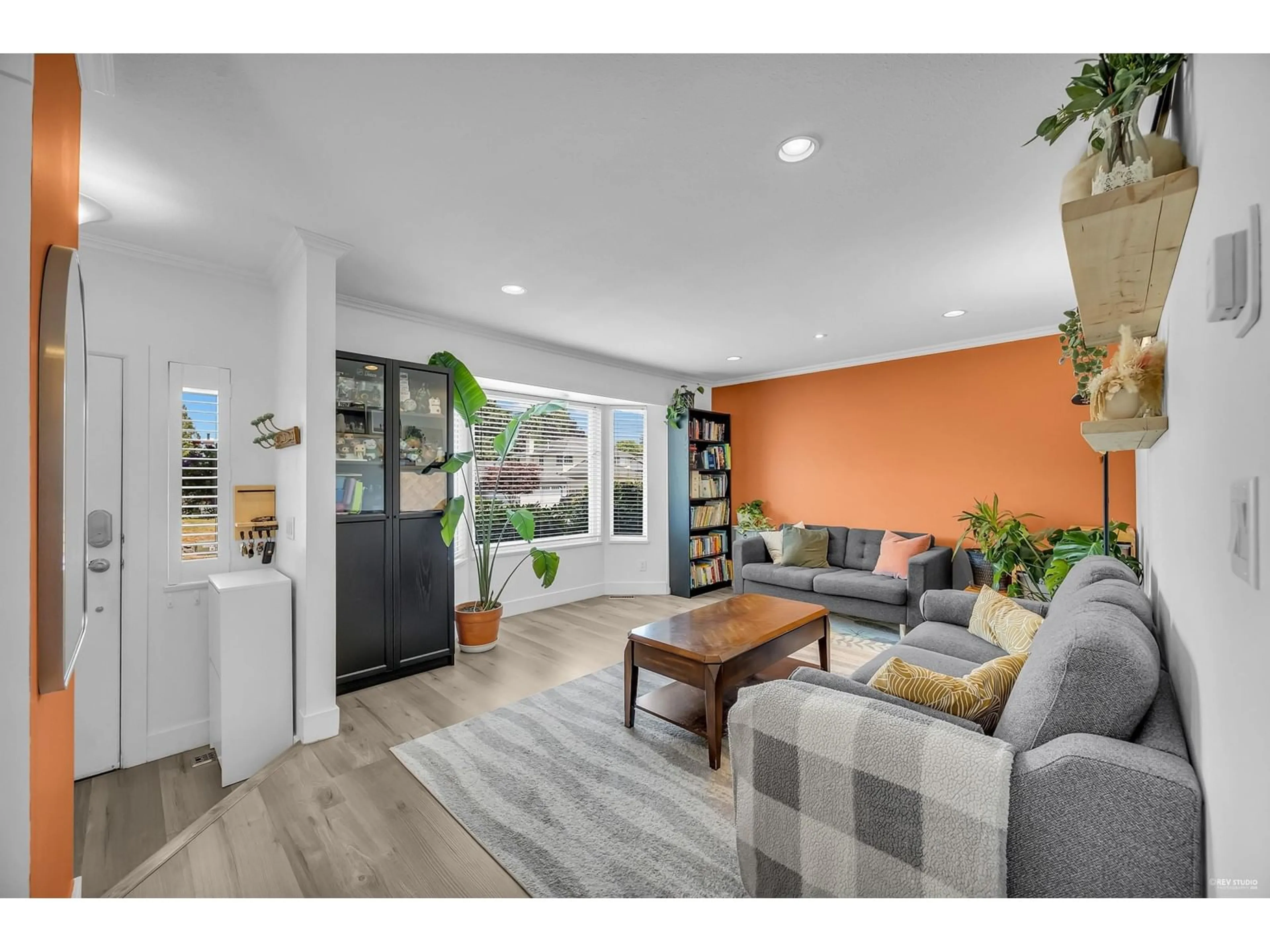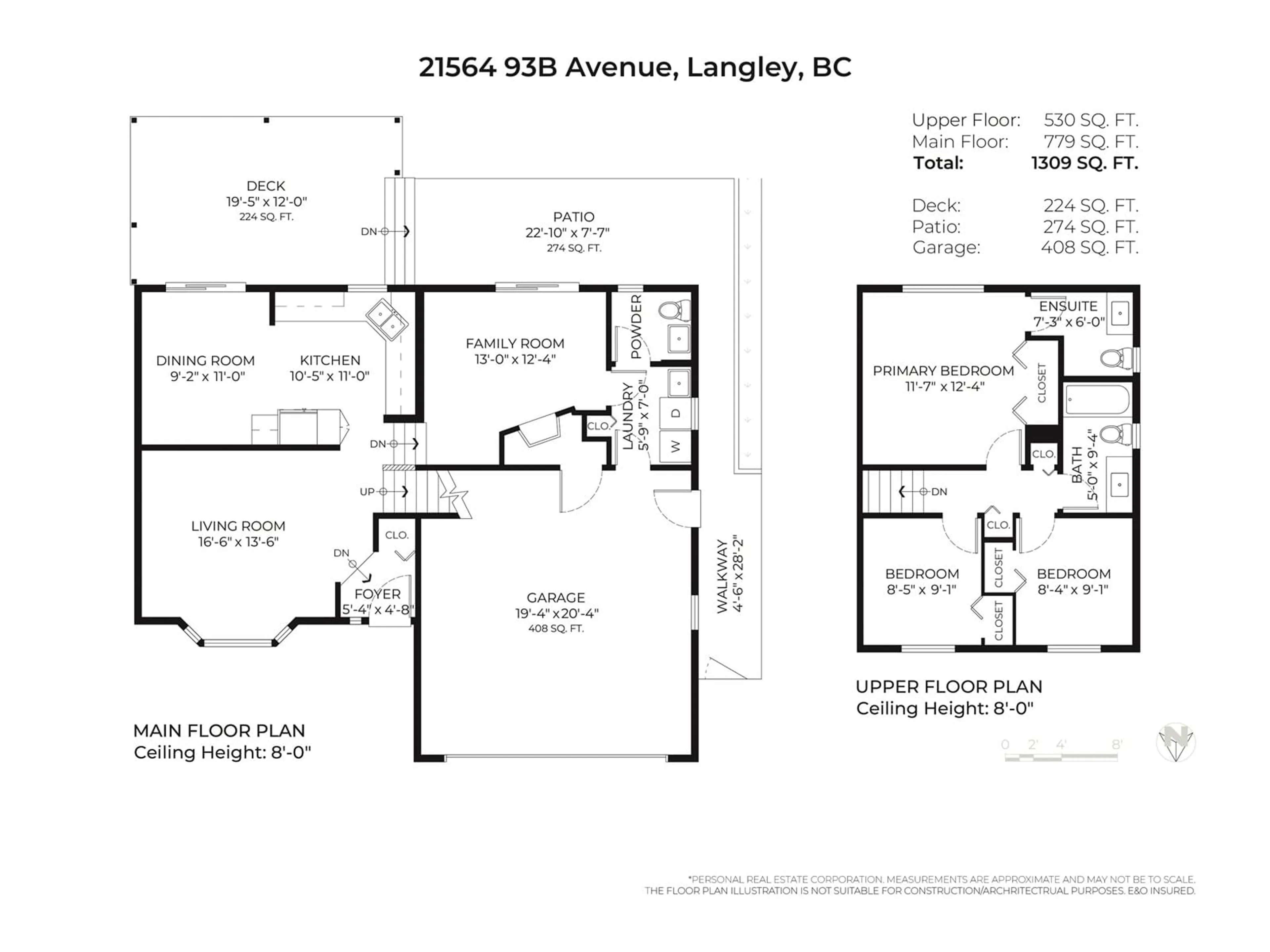21564 93B AVENUE, Langley, British Columbia V1M2A3
Contact us about this property
Highlights
Estimated ValueThis is the price Wahi expects this property to sell for.
The calculation is powered by our Instant Home Value Estimate, which uses current market and property price trends to estimate your home’s value with a 90% accuracy rate.Not available
Price/Sqft$947/sqft
Est. Mortgage$5,325/mo
Tax Amount ()-
Days On Market73 days
Description
Nestled in this rarely available cul-de-sac, this charming 2-level 1309 sqft 3 Bed/3 Bath family home offers a blend of quaint elegance & modern comforts, perfect for creating lasting memories! Step inside and be greeted by abundant natural light coming from new windows & warm ambiance from cozy gas fireplace in family room. A chef's delight in the revamped kitchen w/ newer appliances. Walk out onto your south-facing backyard oasis ft covered patio w awning, a beautiful garden, and fully fenced w shed. Updates incl vinyl plank flooring on main, carpet upstairs, epoxy garage flooring, bathrooms, HWT & Furnace, Windows. Double garage (220V wiring)+4 more in driveway. Close to Topham Elem, trails, shopping, etc. (id:39198)
Property Details
Interior
Features
Exterior
Features
Parking
Garage spaces 6
Garage type Garage
Other parking spaces 0
Total parking spaces 6
Property History
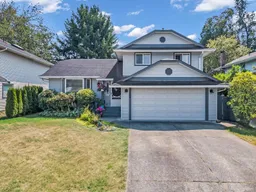 40
40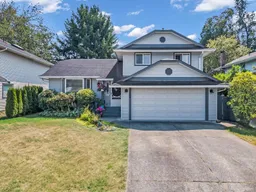 40
40
