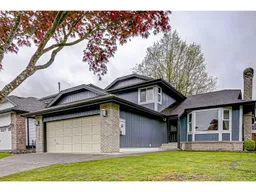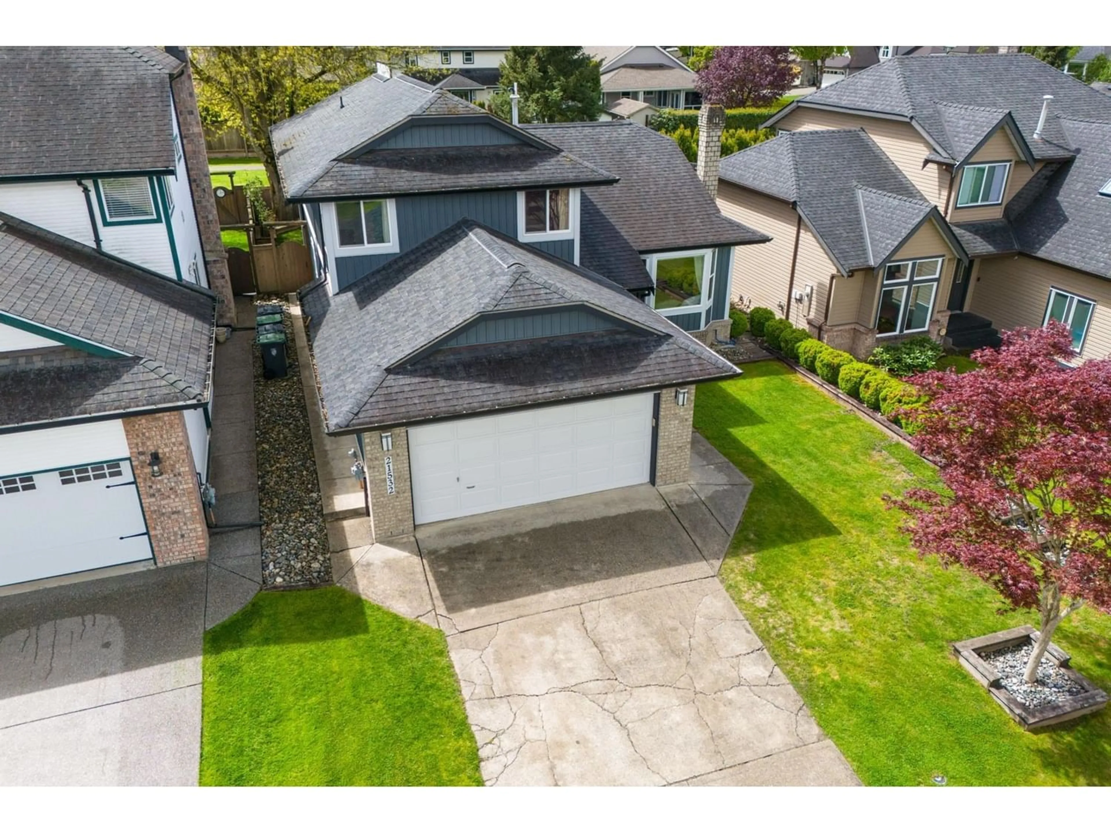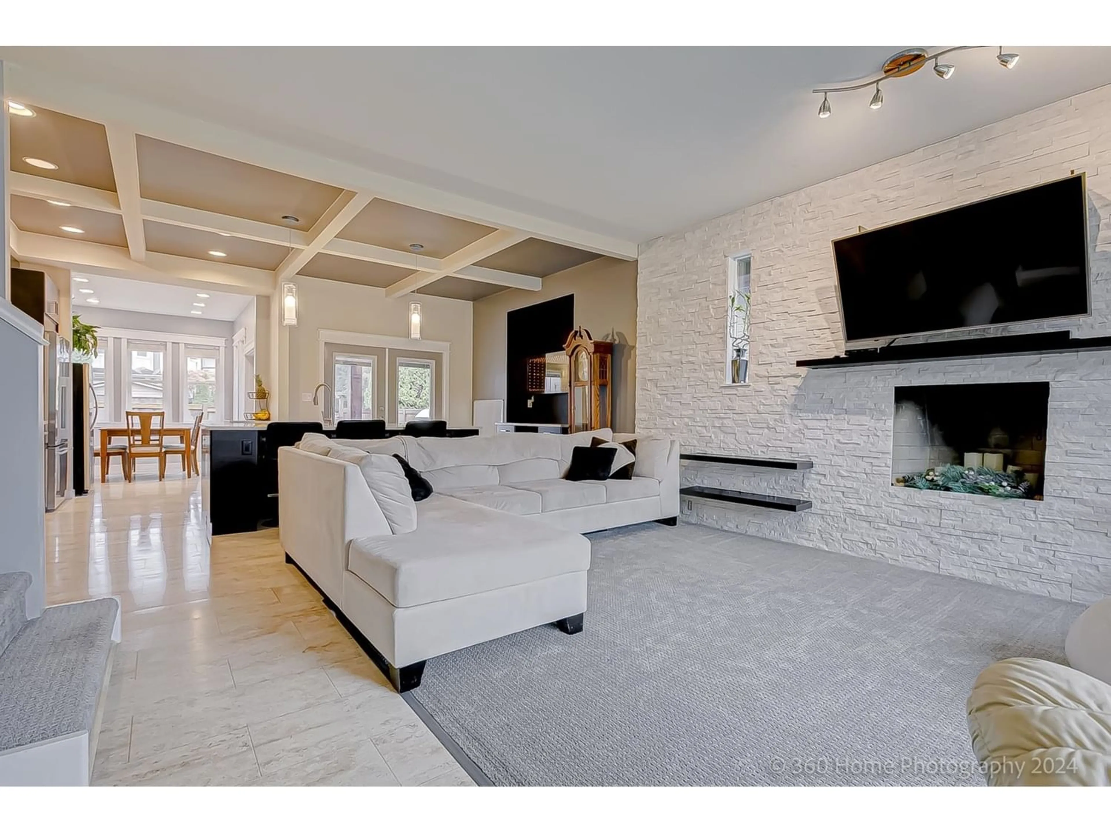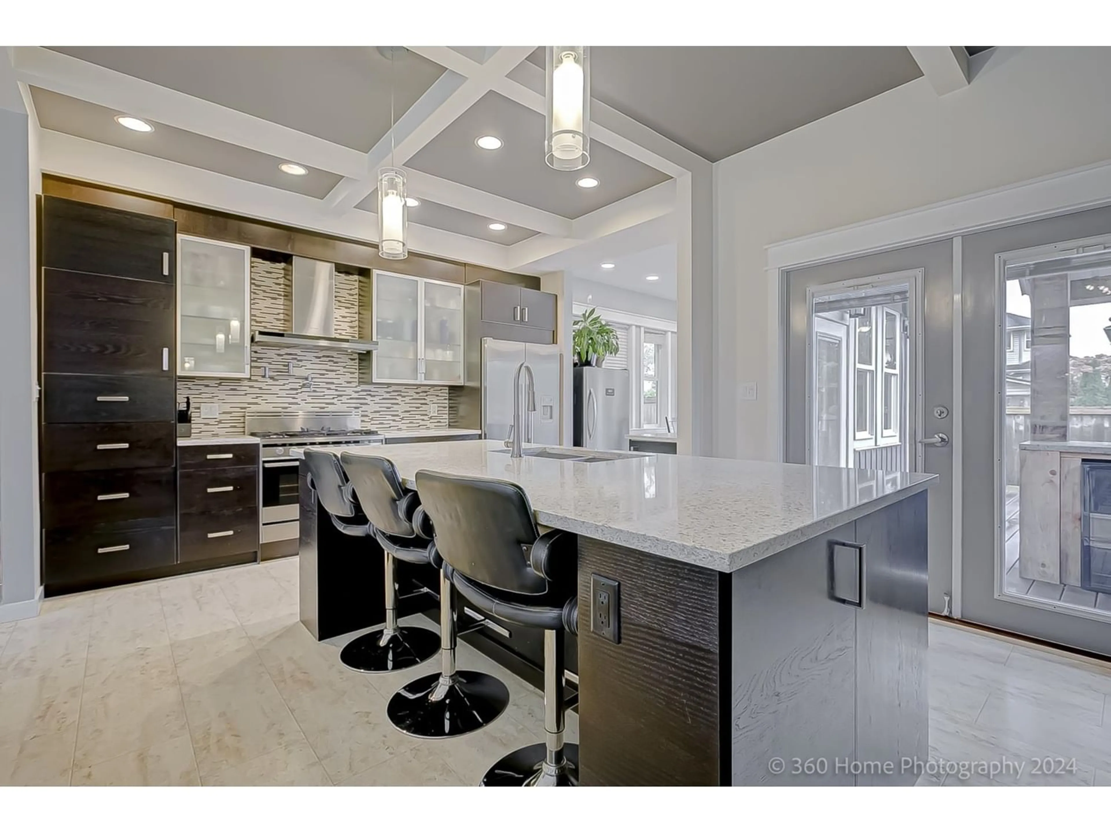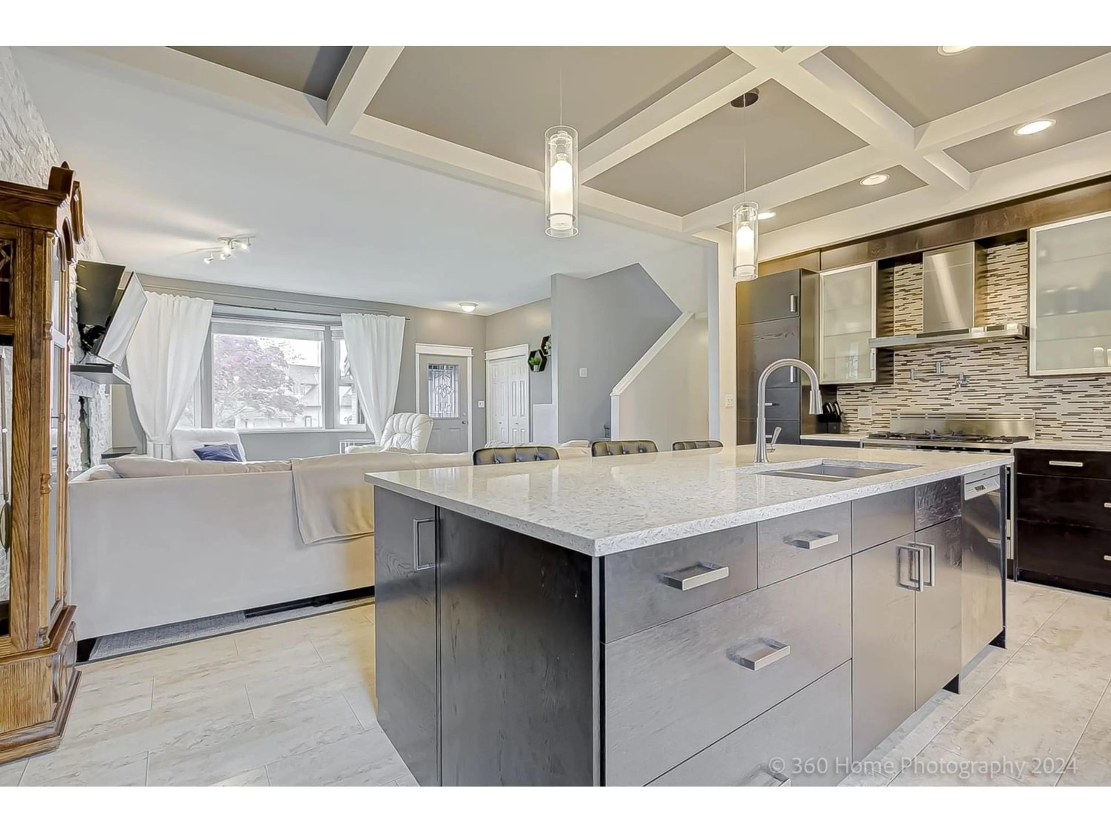21532 87A AVENUE, Langley, British Columbia V1M2E4
Contact us about this property
Highlights
Estimated ValueThis is the price Wahi expects this property to sell for.
The calculation is powered by our Instant Home Value Estimate, which uses current market and property price trends to estimate your home’s value with a 90% accuracy rate.Not available
Price/Sqft$649/sqft
Est. Mortgage$6,433/mo
Tax Amount ()-
Days On Market235 days
Description
Welcome to this stunning 5 bed/3-bath home in Forest Hills. Experience modern luxury and effortless entertaining in the open concept gourmet kitchen, equipped with stainless steel appliances, gas stove, a large island, and granite countertops. The main floor ensuite offers elegance and comfort with a walk-in shower, heated floors, a stylish vanity, and a spacious whirlpool tub. The recently installed tankless water heater ensures unlimited hot water on demand. Entertain your guests on the south-facing deck, complete with fridge, built-in gas BBQ, and granite countertops. The backyard is home to blueberry bushes, an apple tree, and an oak tree, and offers direct access to green space and the Walnut Grove Walking trail. Nearby are top schools, parks, tennis courts, and quick access to hwy 1. (id:39198)
Property Details
Interior
Features
Exterior
Features
Parking
Garage spaces 4
Garage type Garage
Other parking spaces 0
Total parking spaces 4
Property History
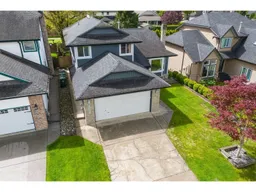 36
36