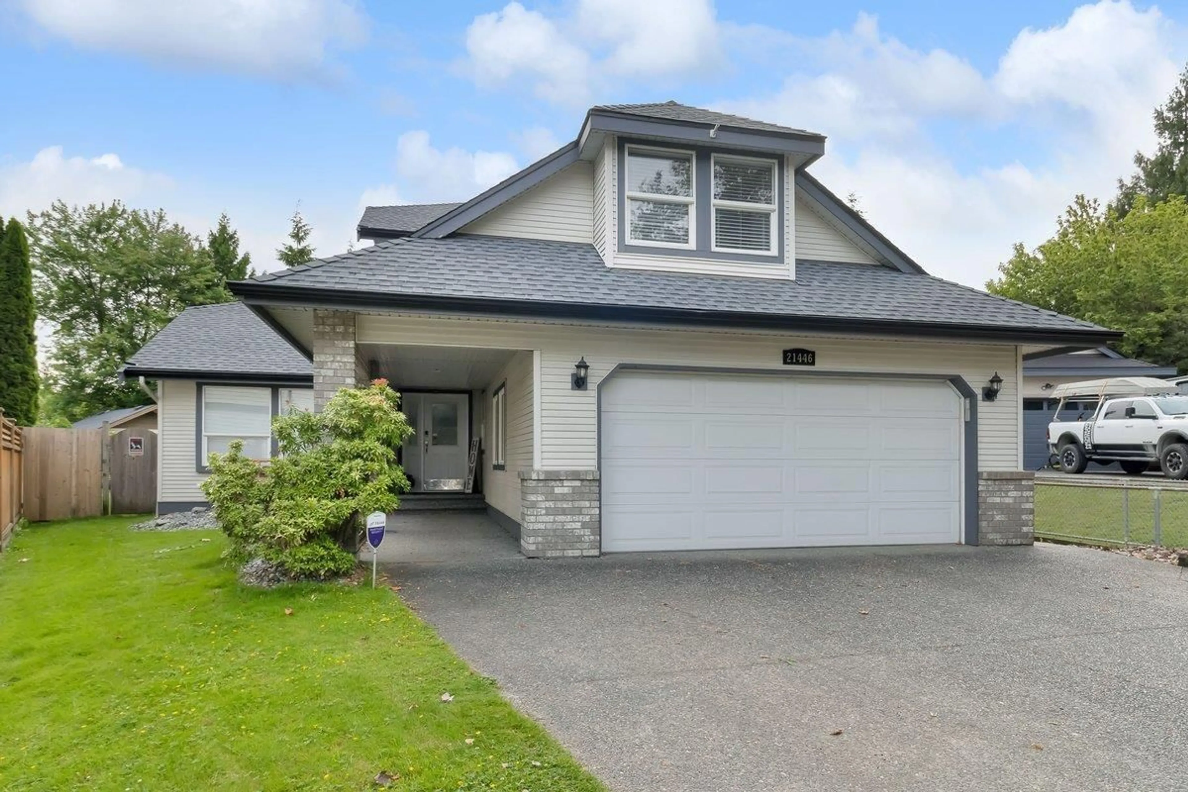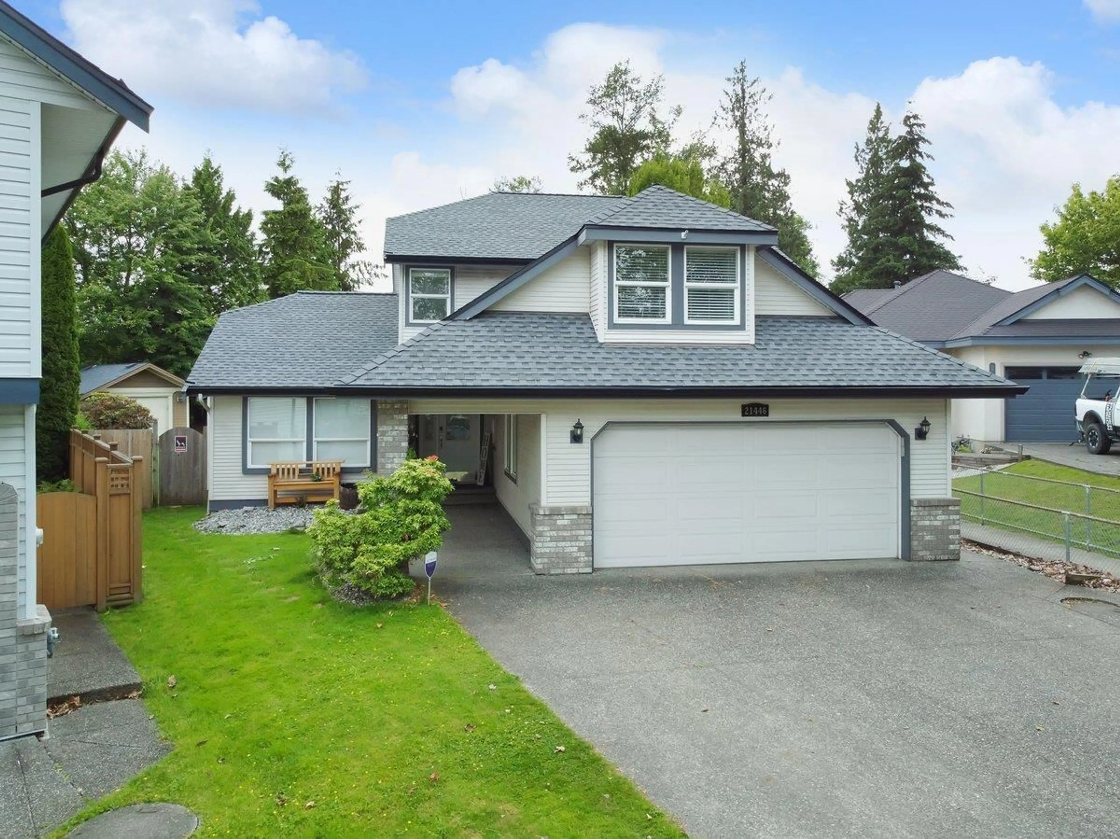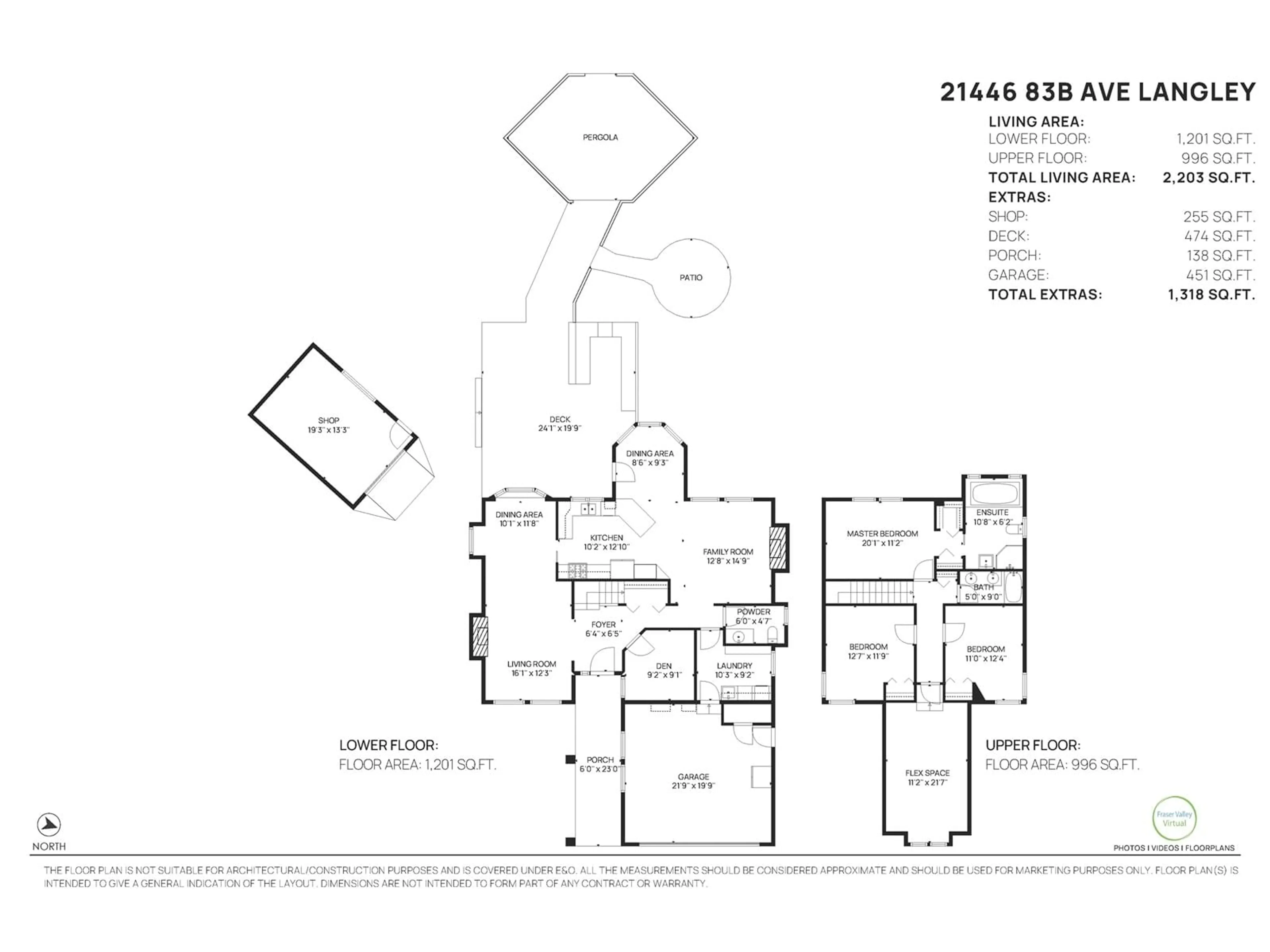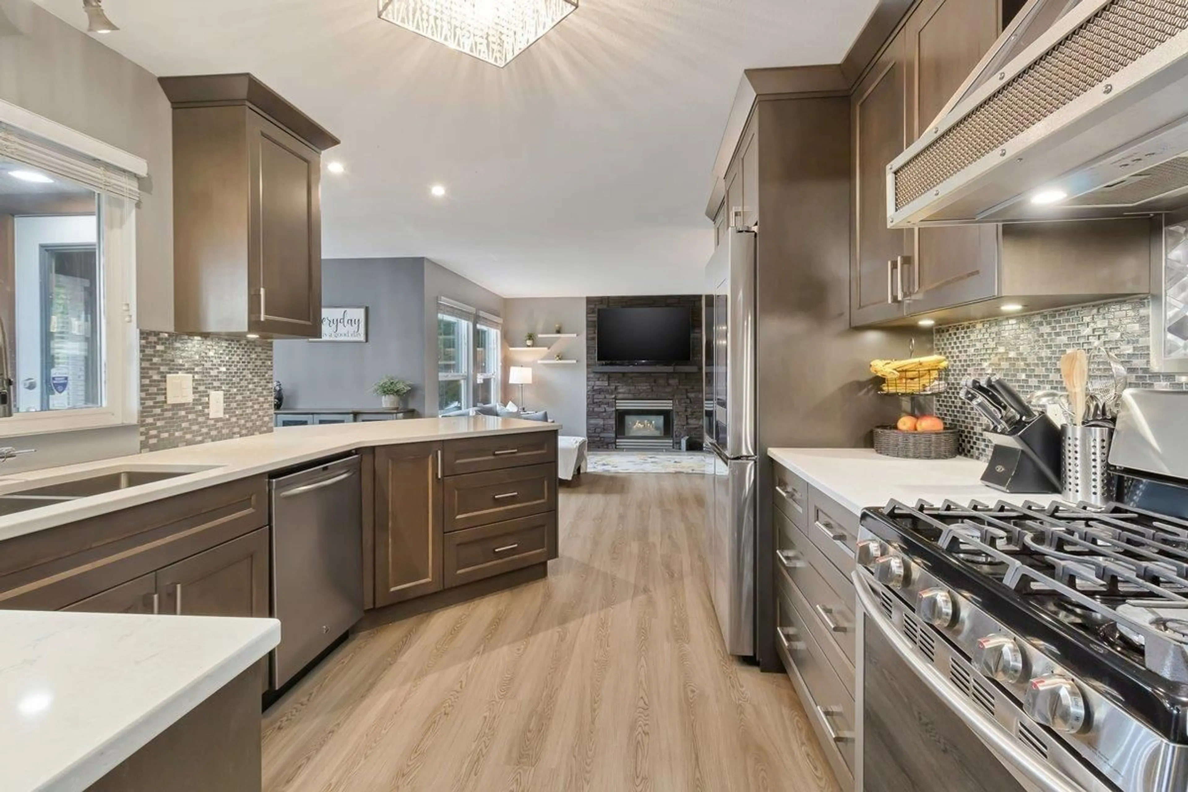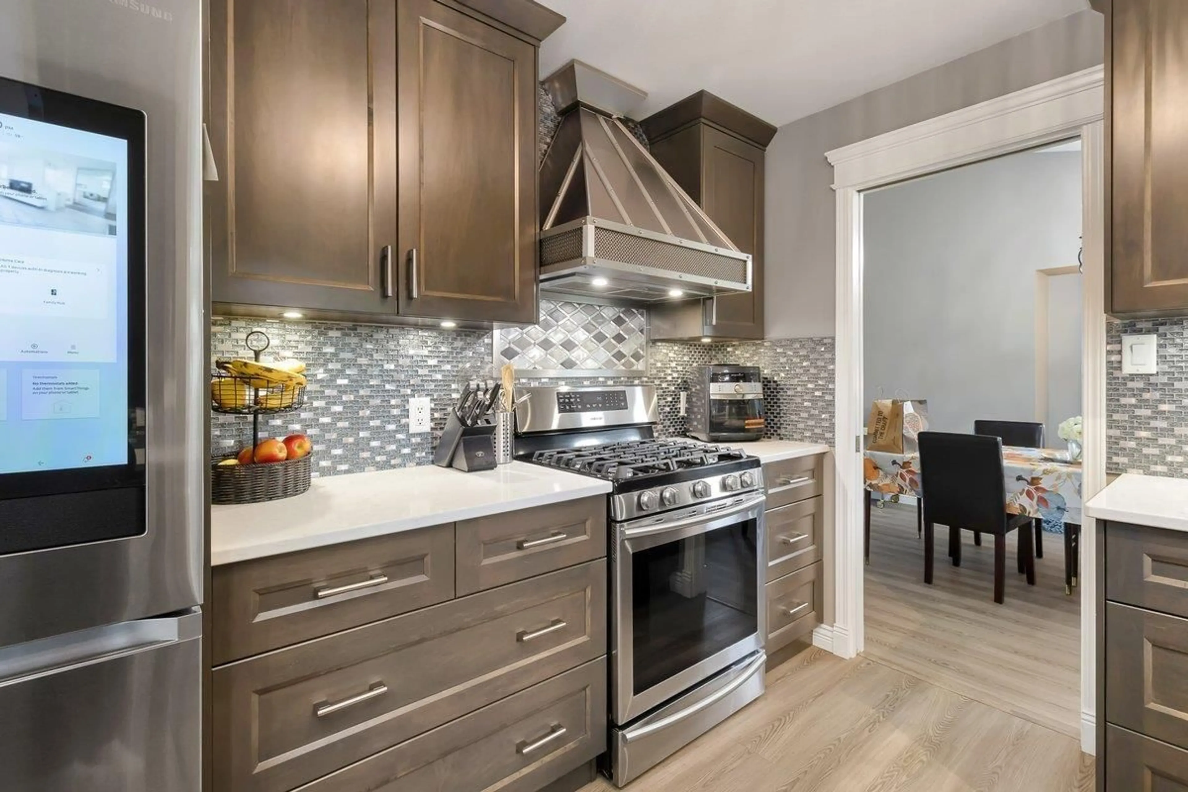21446 83B AVENUE, Langley, British Columbia V1M2K7
Contact us about this property
Highlights
Estimated ValueThis is the price Wahi expects this property to sell for.
The calculation is powered by our Instant Home Value Estimate, which uses current market and property price trends to estimate your home’s value with a 90% accuracy rate.Not available
Price/Sqft$776/sqft
Est. Mortgage$7,254/mo
Tax Amount ()-
Days On Market23 days
Description
Rare Forest Hills Home on a private, South Facing 15,393 SQFT Lot that will not disappoint. NEW ROOF, A/C, FURNANCE, & HOT WATER tank. This home features a beautifully updated kitchen and a backyard Oasis to entertain! Fully Fenced with large custom timber frame cabana, outdoor kitchen, gazebo, lovely water feature, custom lighting and detached Workshop with Heat & Power. This yard is a families dream, an absolute must see! This home sits beside the entrance to the Baker view trail to Alex Hope, making walking the kids to school a scenic breeze. Turn the key to this immaculate home with all the essential up-grades all ready done for you! (id:39198)
Property Details
Interior
Features
Exterior
Features
Parking
Garage spaces 5
Garage type Garage
Other parking spaces 0
Total parking spaces 5

