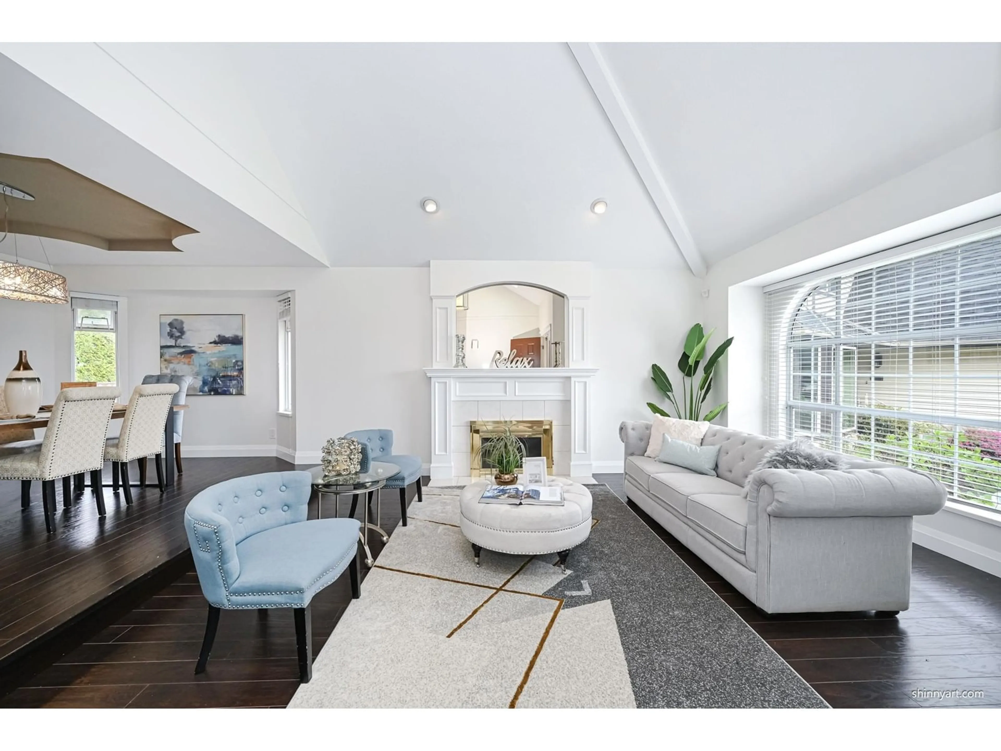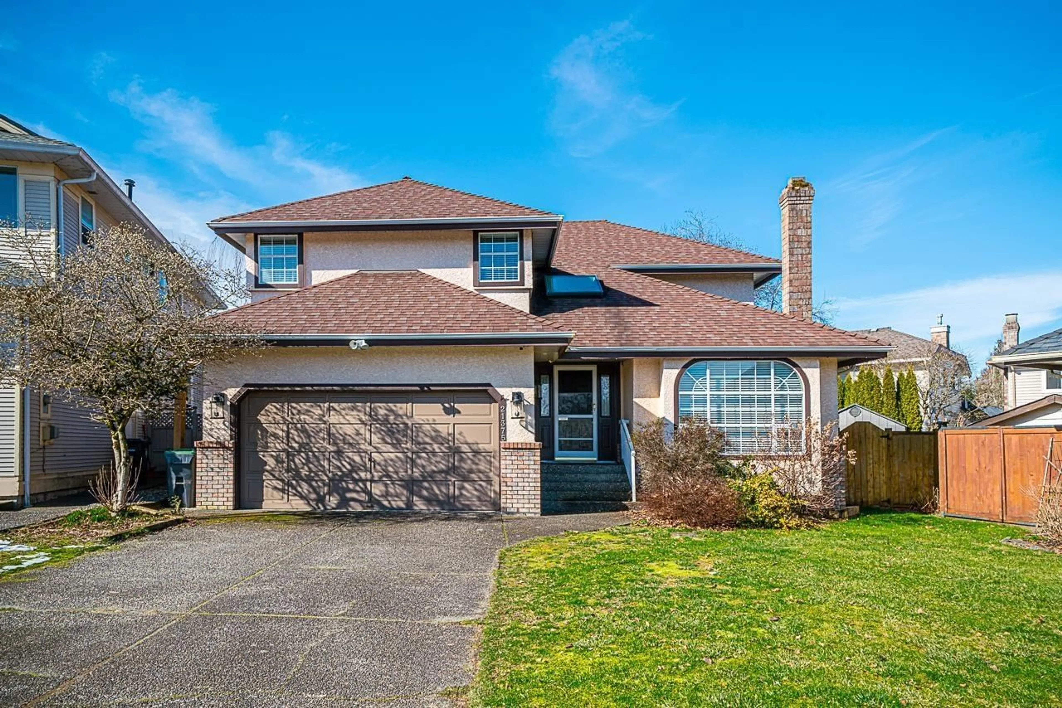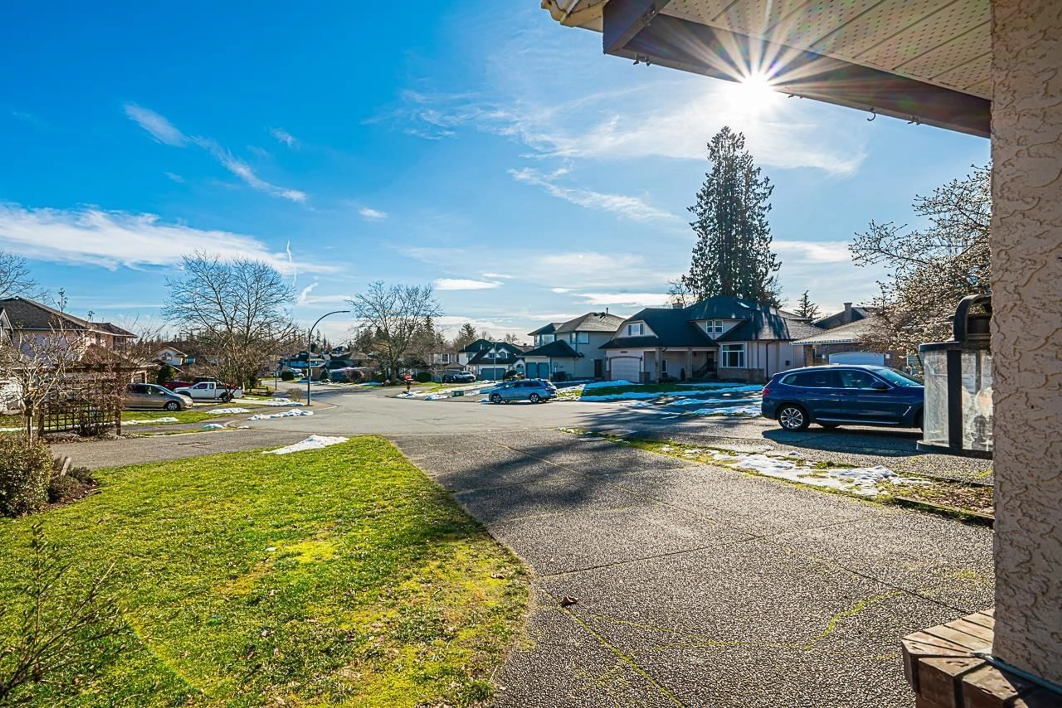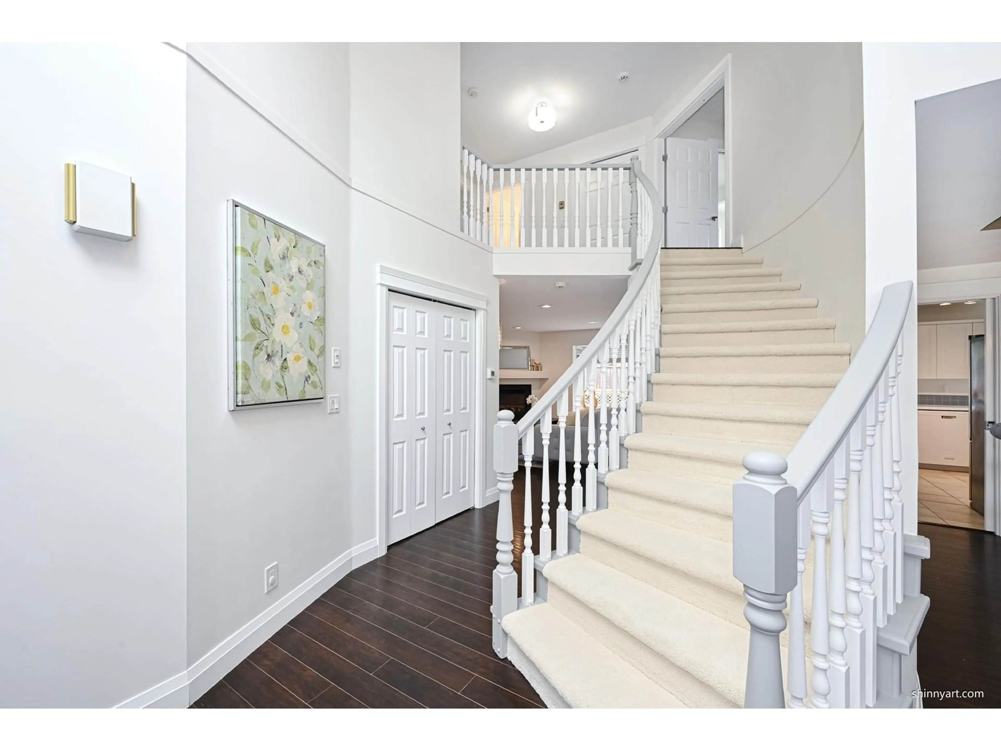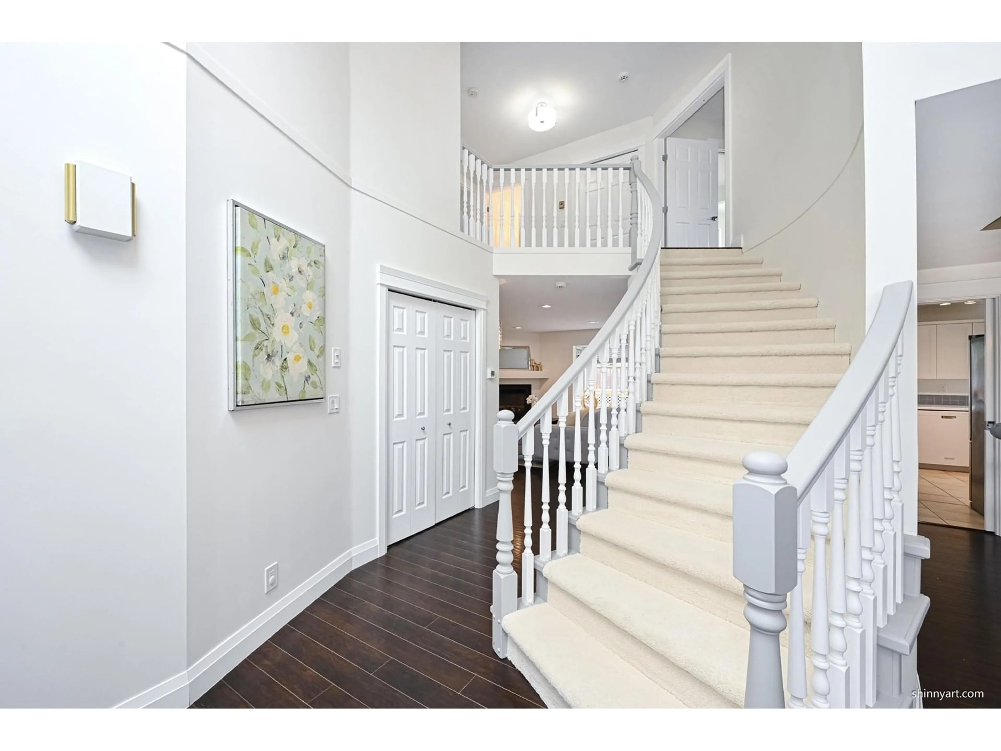21375 85 COURT, Langley, British Columbia V1M2G3
Contact us about this property
Highlights
Estimated ValueThis is the price Wahi expects this property to sell for.
The calculation is powered by our Instant Home Value Estimate, which uses current market and property price trends to estimate your home’s value with a 90% accuracy rate.Not available
Price/Sqft$558/sqft
Est. Mortgage$6,438/mo
Tax Amount ()-
Days On Market214 days
Description
Forest Hills; An ideal location for families with children, Bright and spacious 2 storey home in a cul-de-sac with 2680 sf, 5 bedrooms and 3 baths. The main floor features a bright and airy foyer & living room w/ vaulted ceilings,Air Condition to enjoy on a hot summers day, Wood fireplace and gas fireplace to enjoy the different life style in winter time, built-in vac, electrical upgrade,new paingting newer patio and deck with cover, double garage with lots of storage and extra parking on highway. walking distance to Alex Hope elementary, Walnut Grove Secondary and Walnut Grove community centre, couples mins drive to golf courses, and quick access to HWY 1. Don't miss this one! Open House: 15/16, Sat/Sun, 2-4pm (id:39198)
Property Details
Interior
Features
Exterior
Features
Parking
Garage spaces 6
Garage type Garage
Other parking spaces 0
Total parking spaces 6
Property History
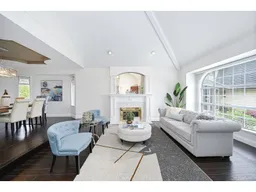 18
18

