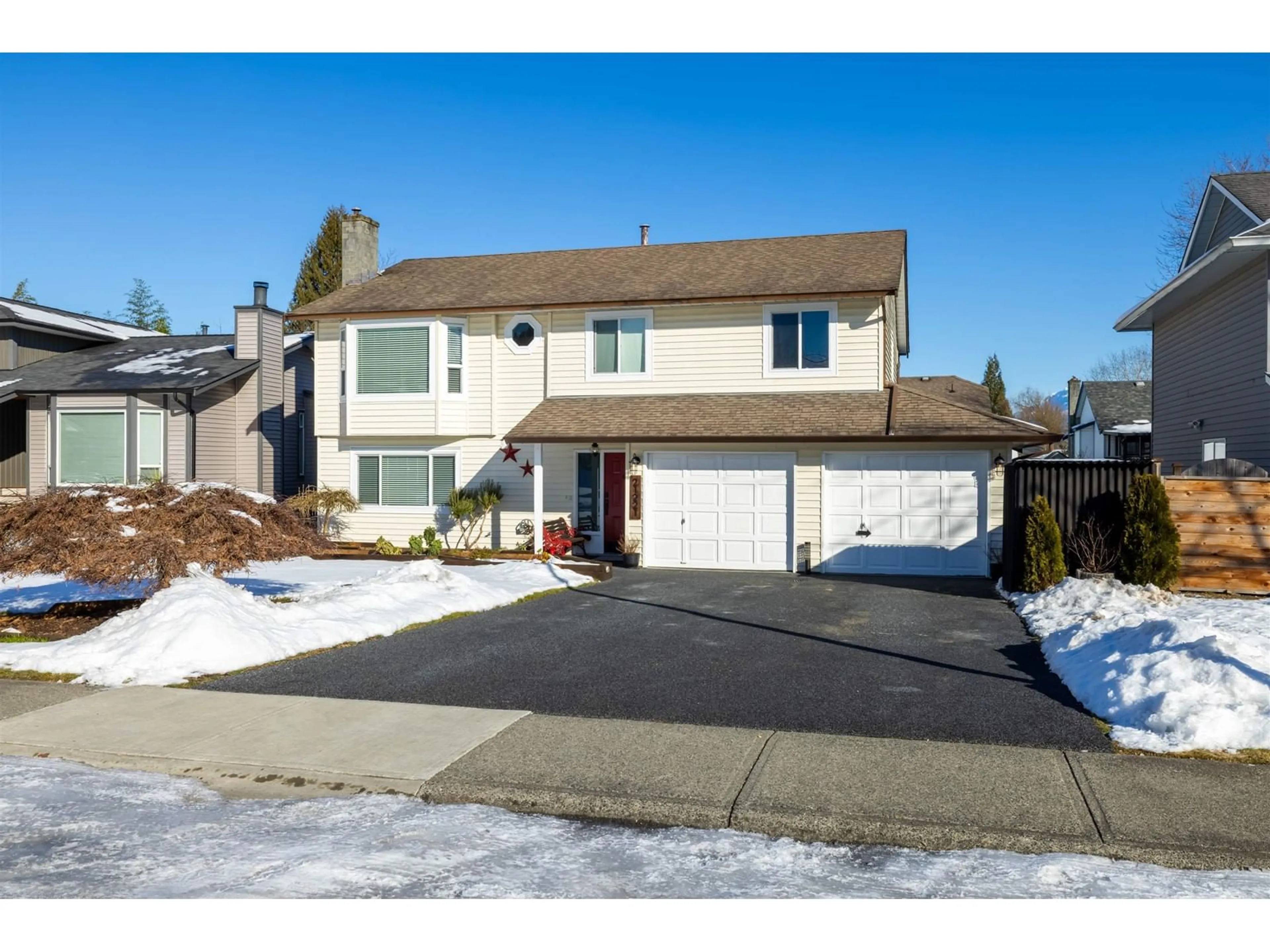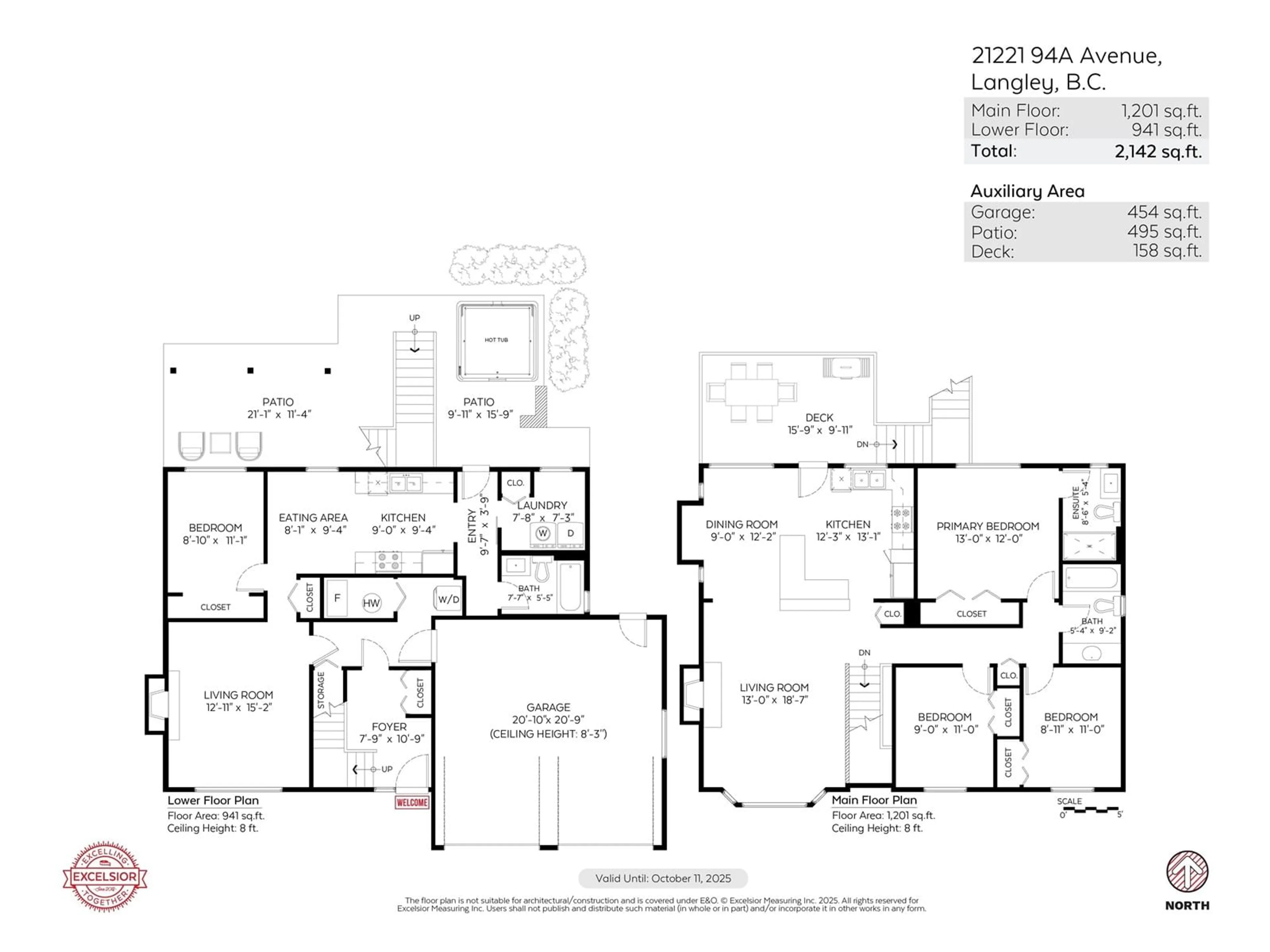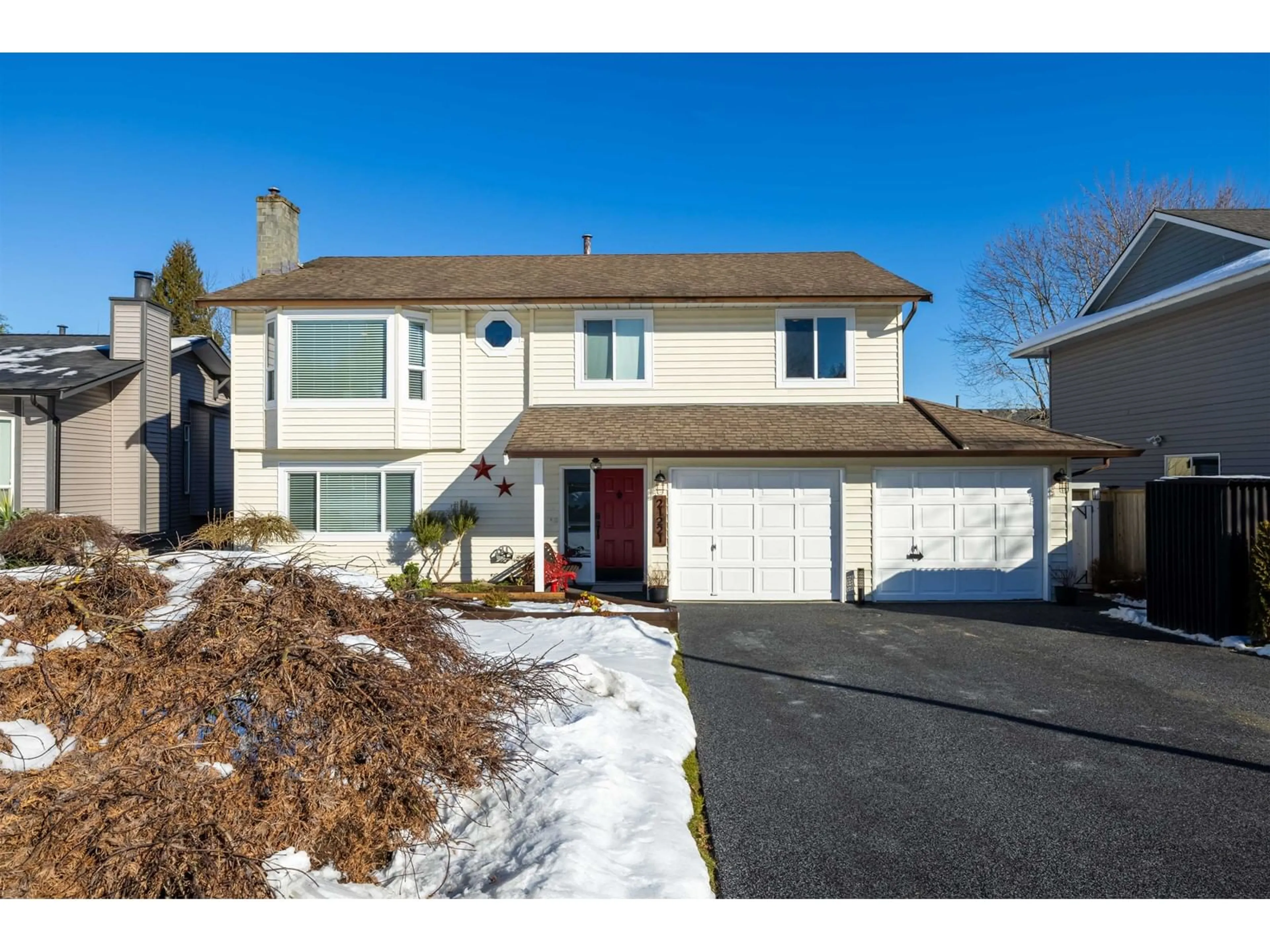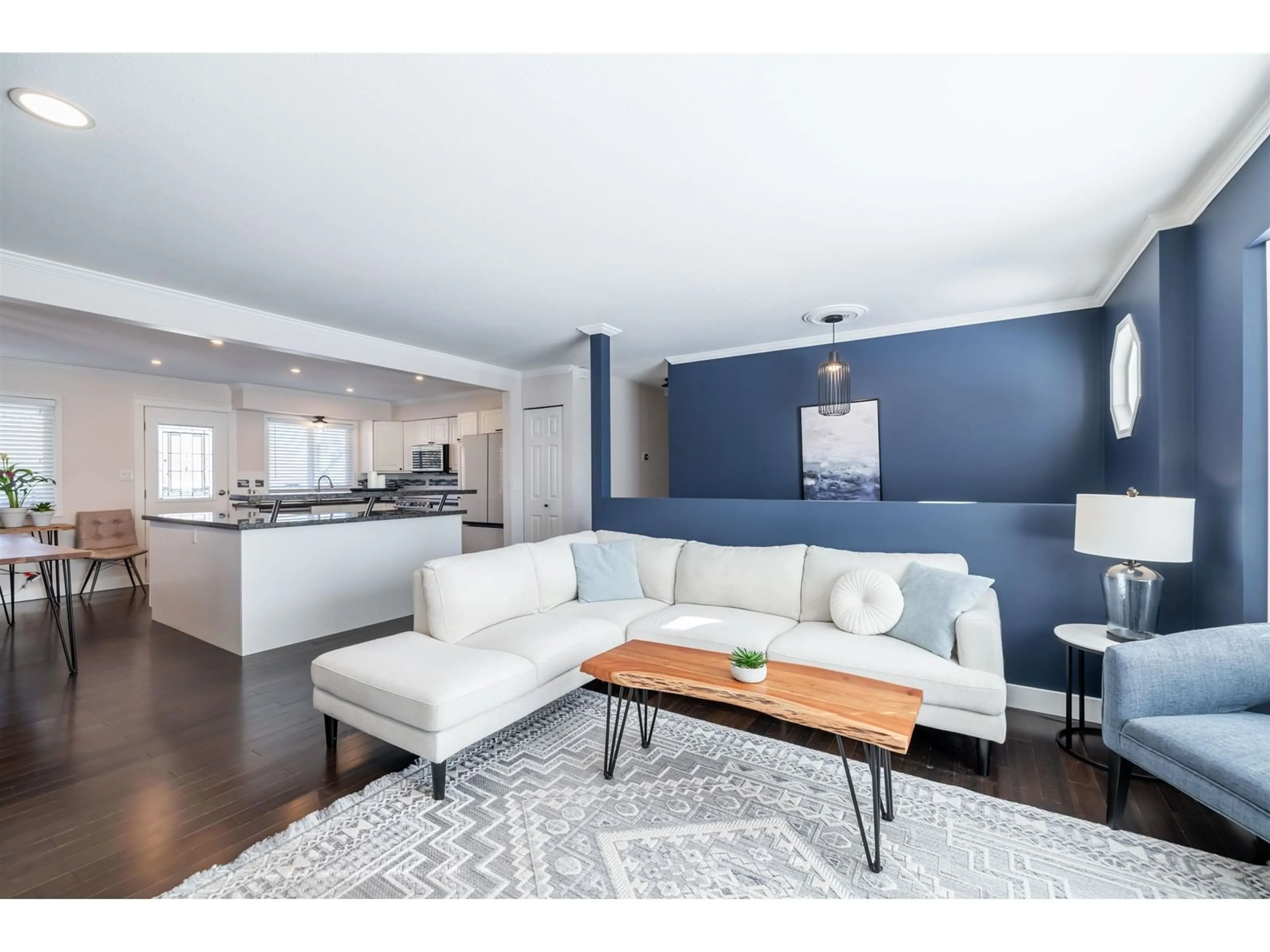21221 94A AVENUE, Langley, British Columbia V1M1M6
Contact us about this property
Highlights
Estimated ValueThis is the price Wahi expects this property to sell for.
The calculation is powered by our Instant Home Value Estimate, which uses current market and property price trends to estimate your home’s value with a 90% accuracy rate.Not available
Price/Sqft$653/sqft
Est. Mortgage$6,012/mo
Tax Amount ()-
Days On Market4 days
Description
Welcome to this charming family home nestled in the heart of Walnut Grove! Located on a quiet street and footsteps to School & parks this 4 bedroom home features 3 bedrooms on main floor plus a licensed ABOVE ground 1 bedroom bright suite perfect for extended family or rental income. Open living space perfect for entertaining with large island and white kitchen. Upgraded appliances & granite countertops. Custom built ins in dining area. Door off kitchen leads to back deck which is a great spot for BBQ's. Renovated ensuite washroom w beautiful glass shower. Spare bedroom upstairs has murphy bed. Downstairs has contained suite w seperate laundry. Brand new kitchen barely used, warm paint tones, gas fireplace in living space and beautiful main bathroom. Great yard for the kids! Must see! (id:39198)
Property Details
Interior
Features
Exterior
Features
Parking
Garage spaces 6
Garage type Garage
Other parking spaces 0
Total parking spaces 6
Property History
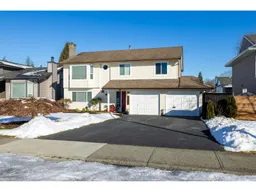 40
40
