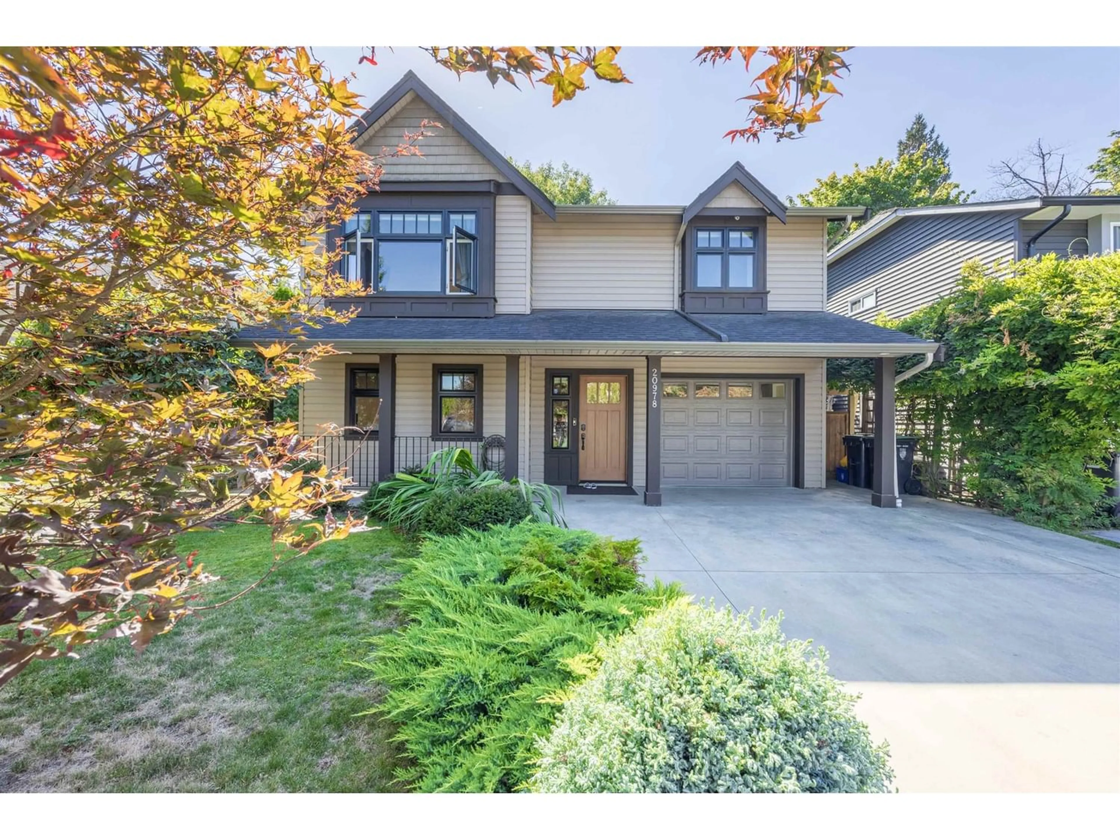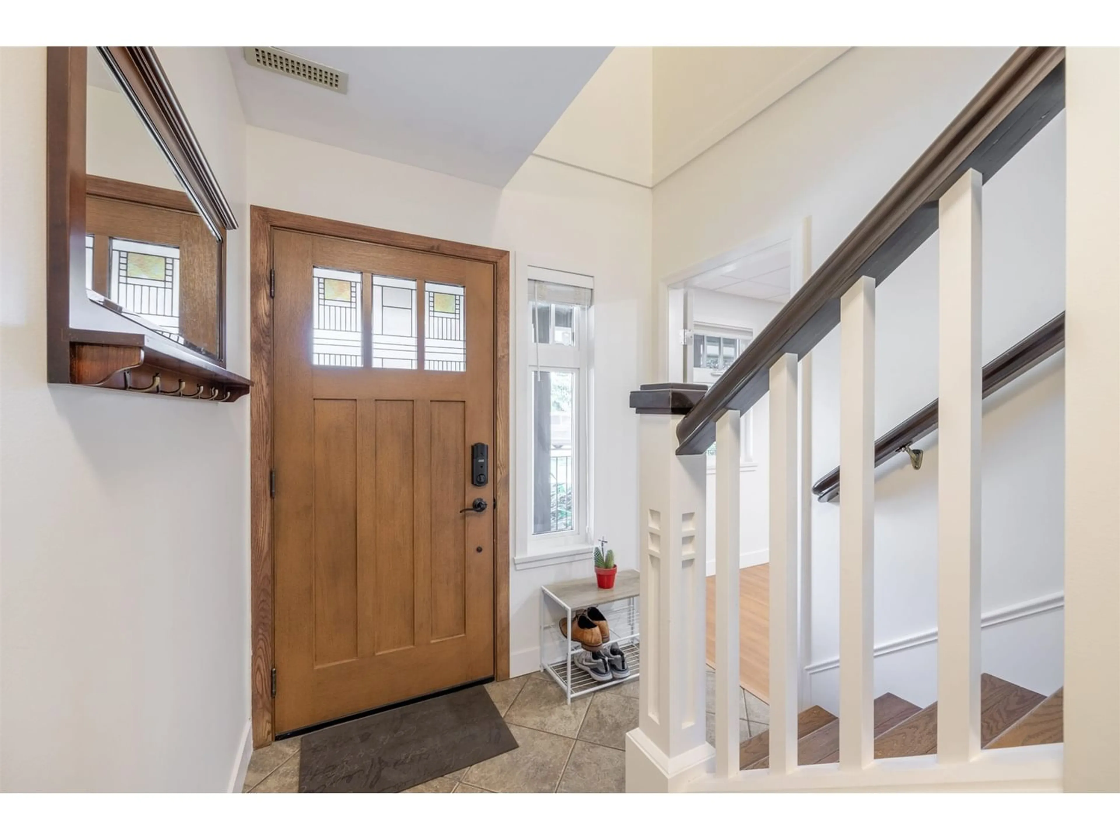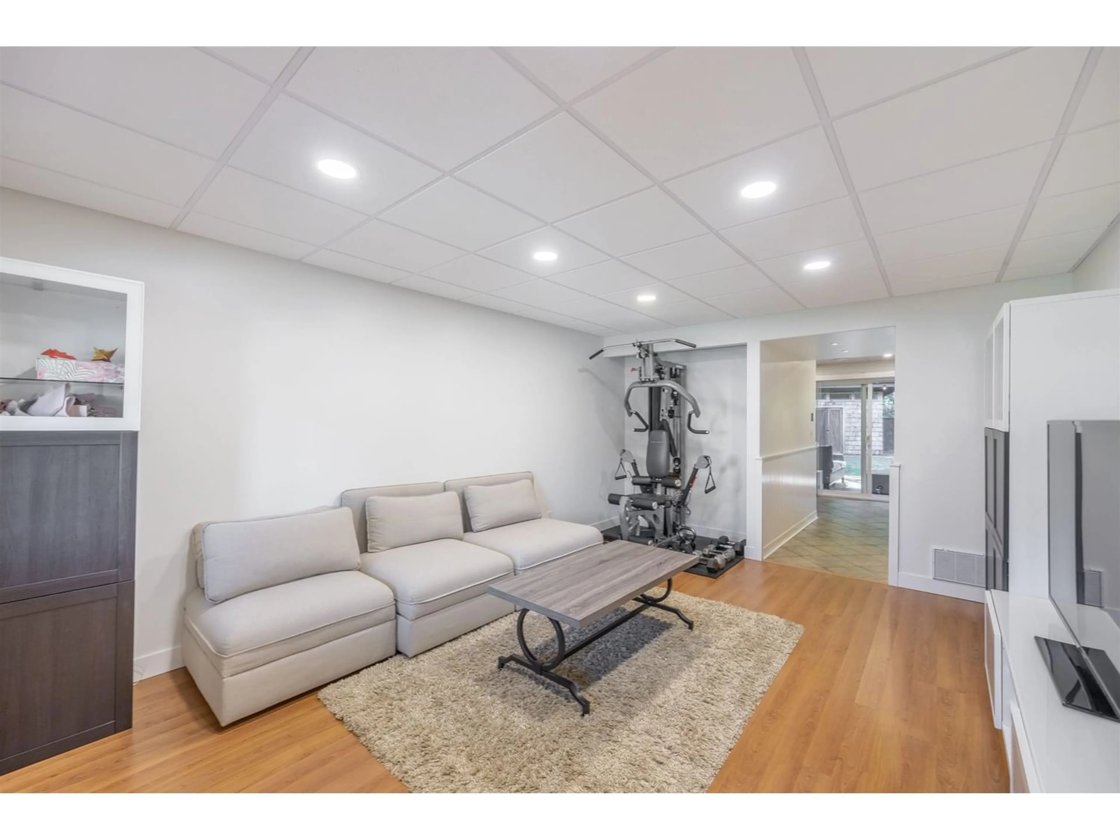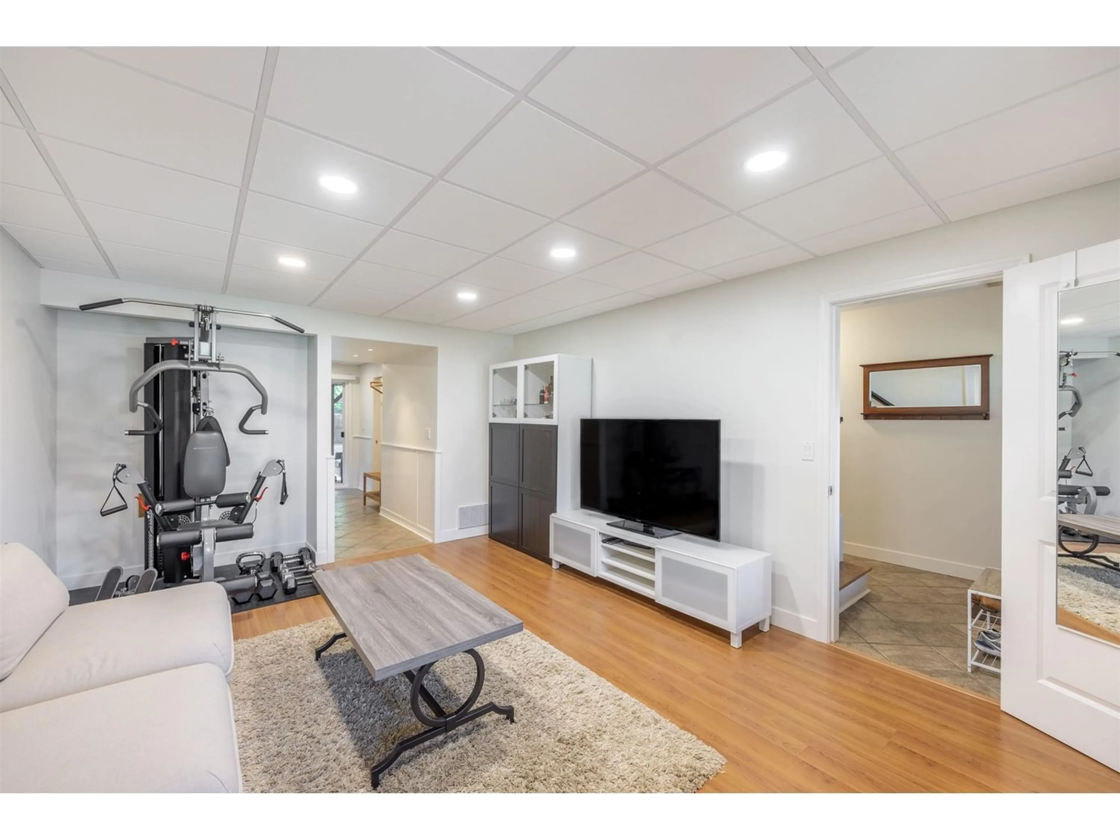20978 92 AVENUE, Langley, British Columbia V1M2B4
Contact us about this property
Highlights
Estimated ValueThis is the price Wahi expects this property to sell for.
The calculation is powered by our Instant Home Value Estimate, which uses current market and property price trends to estimate your home’s value with a 90% accuracy rate.Not available
Price/Sqft$812/sqft
Est. Mortgage$6,004/mo
Tax Amount ()-
Days On Market1 year
Description
This beautifully maintained 3 bdrm, 2 bath home is situated on a private 6322 sq ft lot in a culdesac backing onto Walnut Grove Community Park and Walnut Grove Secondary. The main floor contains 3 generous sized bedrooms, an open living room and dining area with plenty of natural lighting and a updated kitchen that opens up to a spacious deck overlooking the private backyard. Downstairs we have a large flex room, sauna, wet bar and a laundry room with an additional standing freezer. This home features extensive updates throughout including water lines upgraded to copper, updated roof and windows (2010), 200 AMP upgraded electrical, new garage door and motor,new driveway, recently replaced fence on E and W side of backyard which includes a new shed w/ electrical. Come see for yourself, (id:39198)
Property Details
Interior
Features
Exterior
Parking
Garage spaces 3
Garage type -
Other parking spaces 0
Total parking spaces 3




