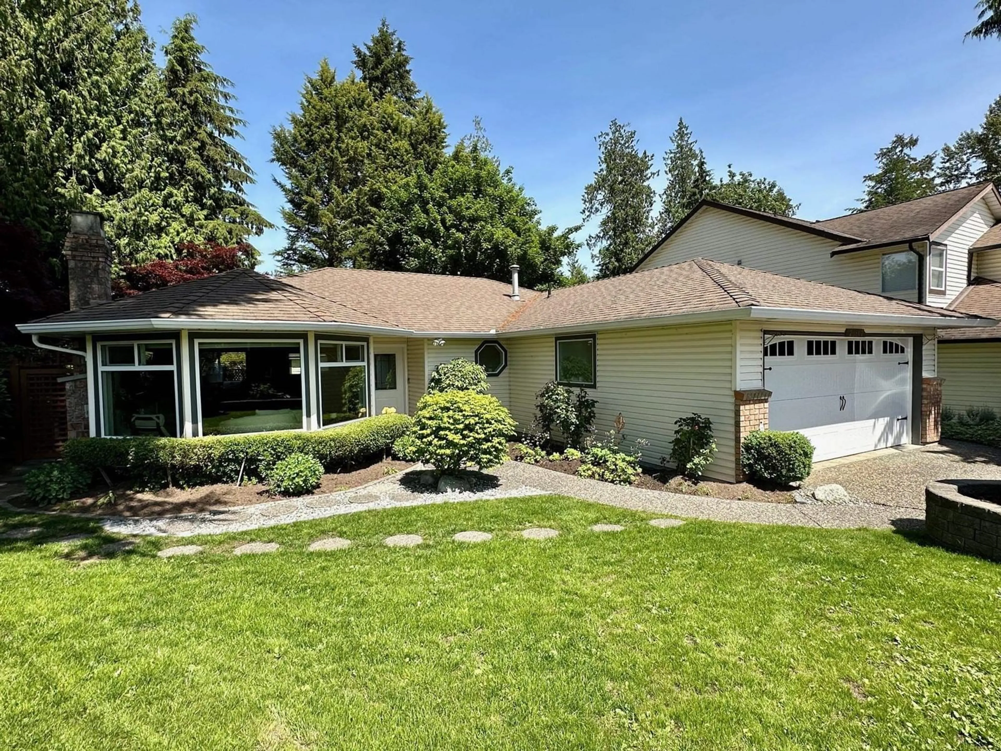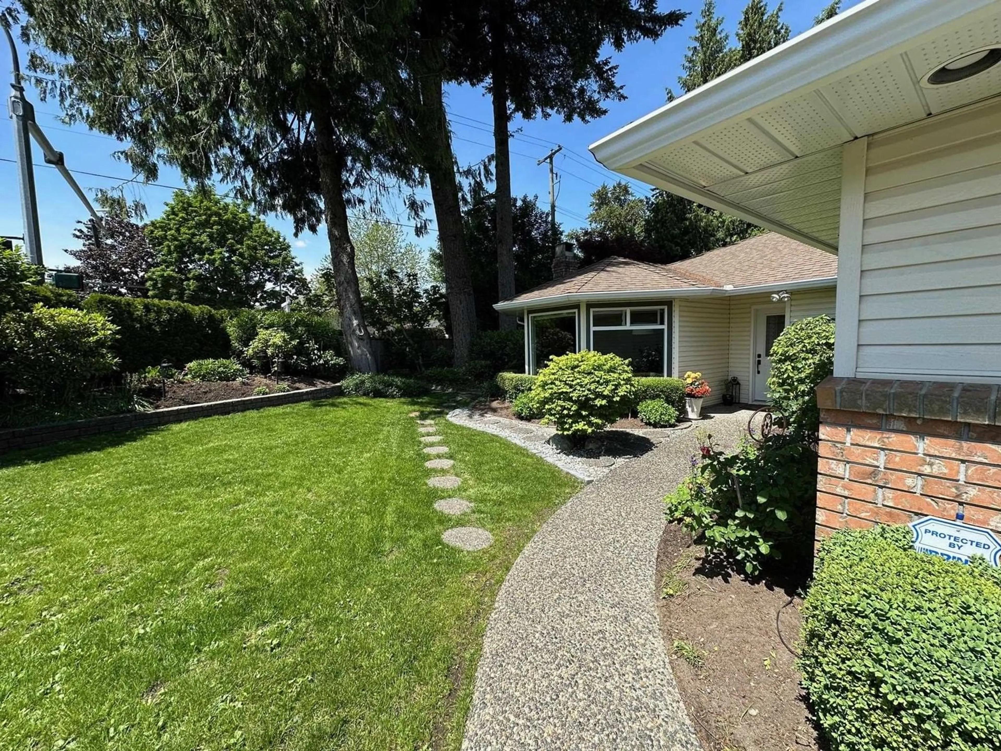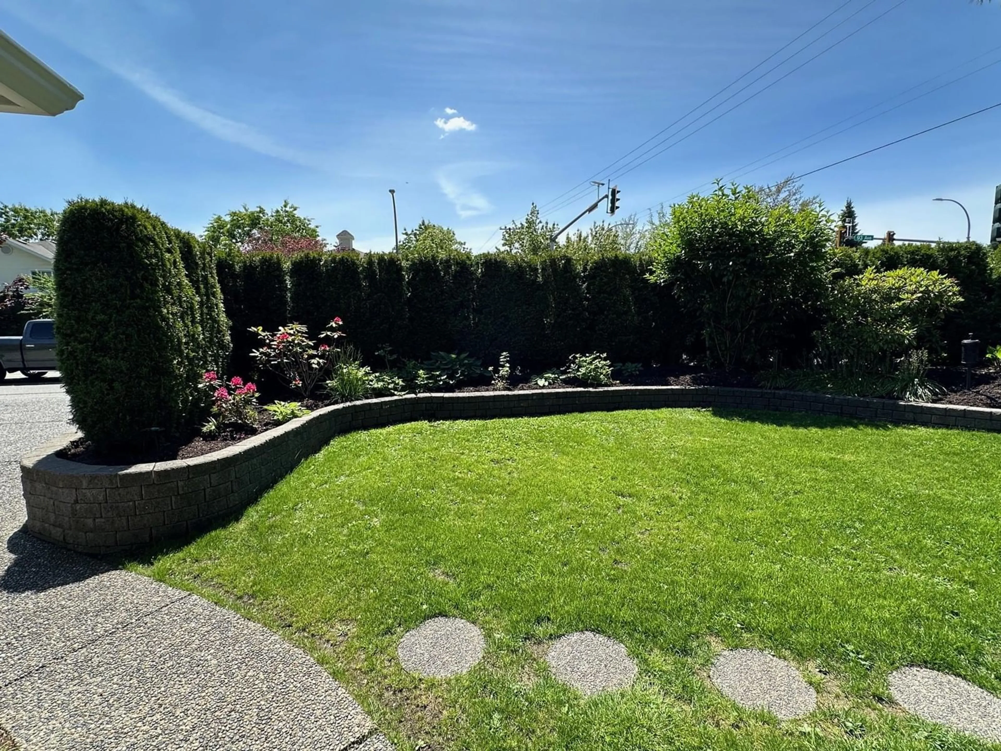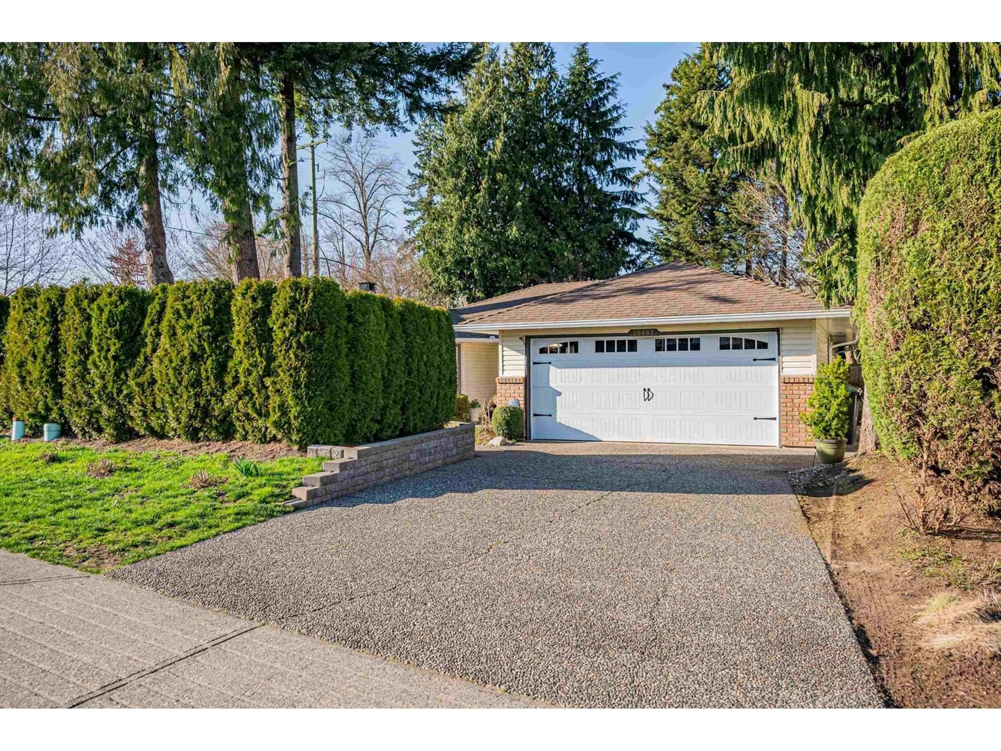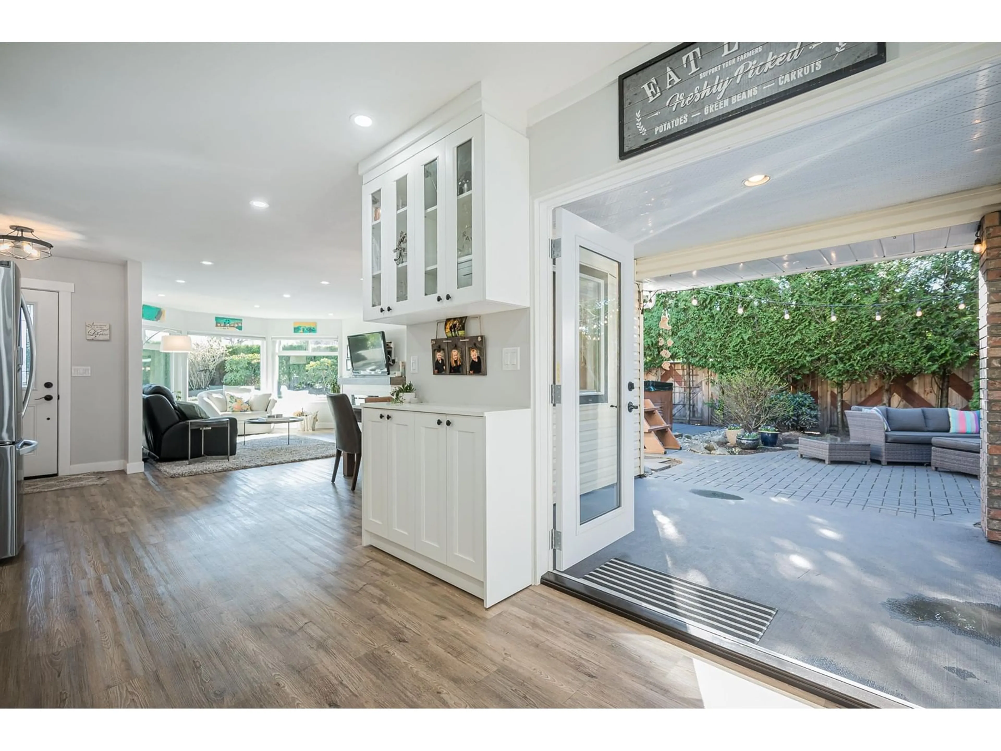20807 93 AVENUE, Langley, British Columbia V1M2G6
Contact us about this property
Highlights
Estimated ValueThis is the price Wahi expects this property to sell for.
The calculation is powered by our Instant Home Value Estimate, which uses current market and property price trends to estimate your home’s value with a 90% accuracy rate.Not available
Price/Sqft$980/sqft
Est. Mortgage$5,690/mo
Tax Amount ()-
Days On Market173 days
Description
GORGEOUS RANCHER Nestled in the serene and sought-after community of Walnut Grove, this meticulously RENOVATED home offers a harmonious blend of contemporary comfort and a private backyard oasis. Step inside to this inviting open concept living creating a modern atmosphere. Oak vinyl flooring, white shiplap fireplace w/ wood mantle, modern white kitchen with S/S appliances and large french doors leading out to the backyard patio for seamless indoor-outdoor living. Primary is a true sanctuary featuring ensuite bathroom with a skylight and a specious shower. Second bathroom features a massive soaker tub.The backyard has been thoughtfully landscaped to create a serene retreat with vegetable garden, mature trees, shed w/ electricity, hot tub. Perfect backyard for entertaining! OH SAT 2-4 (id:39198)
Property Details
Interior
Features
Exterior
Features
Parking
Garage spaces 6
Garage type Garage
Other parking spaces 0
Total parking spaces 6

