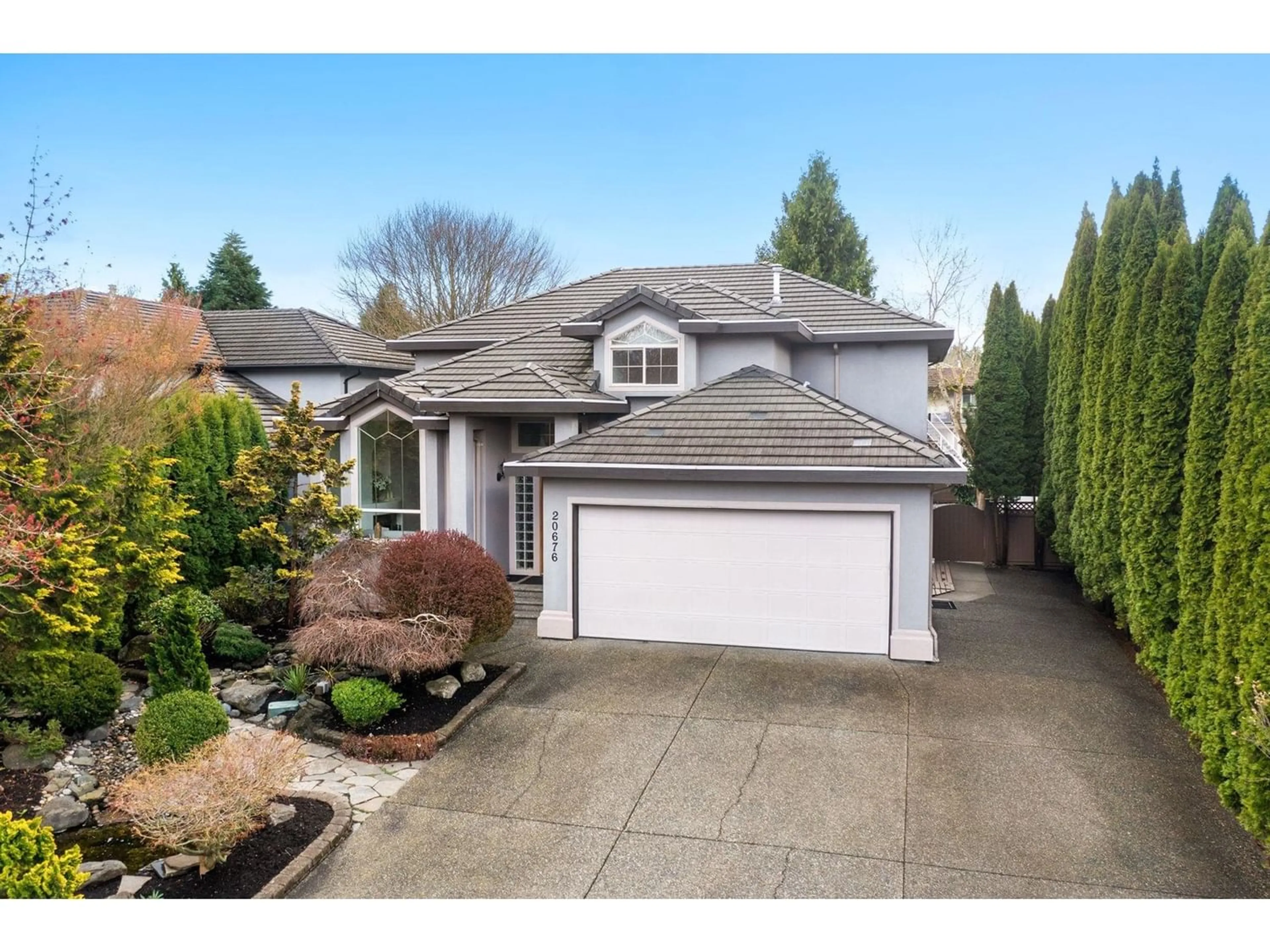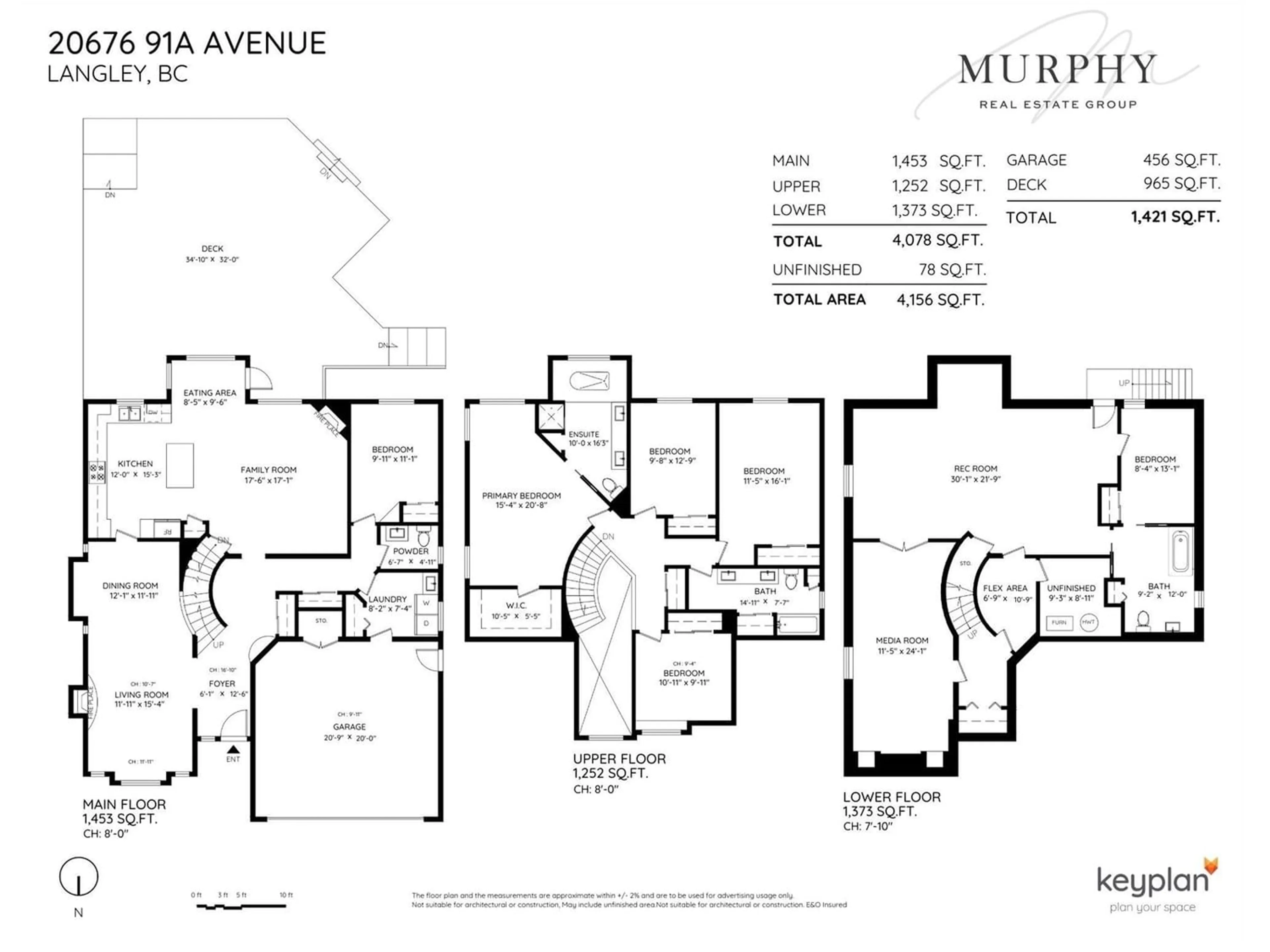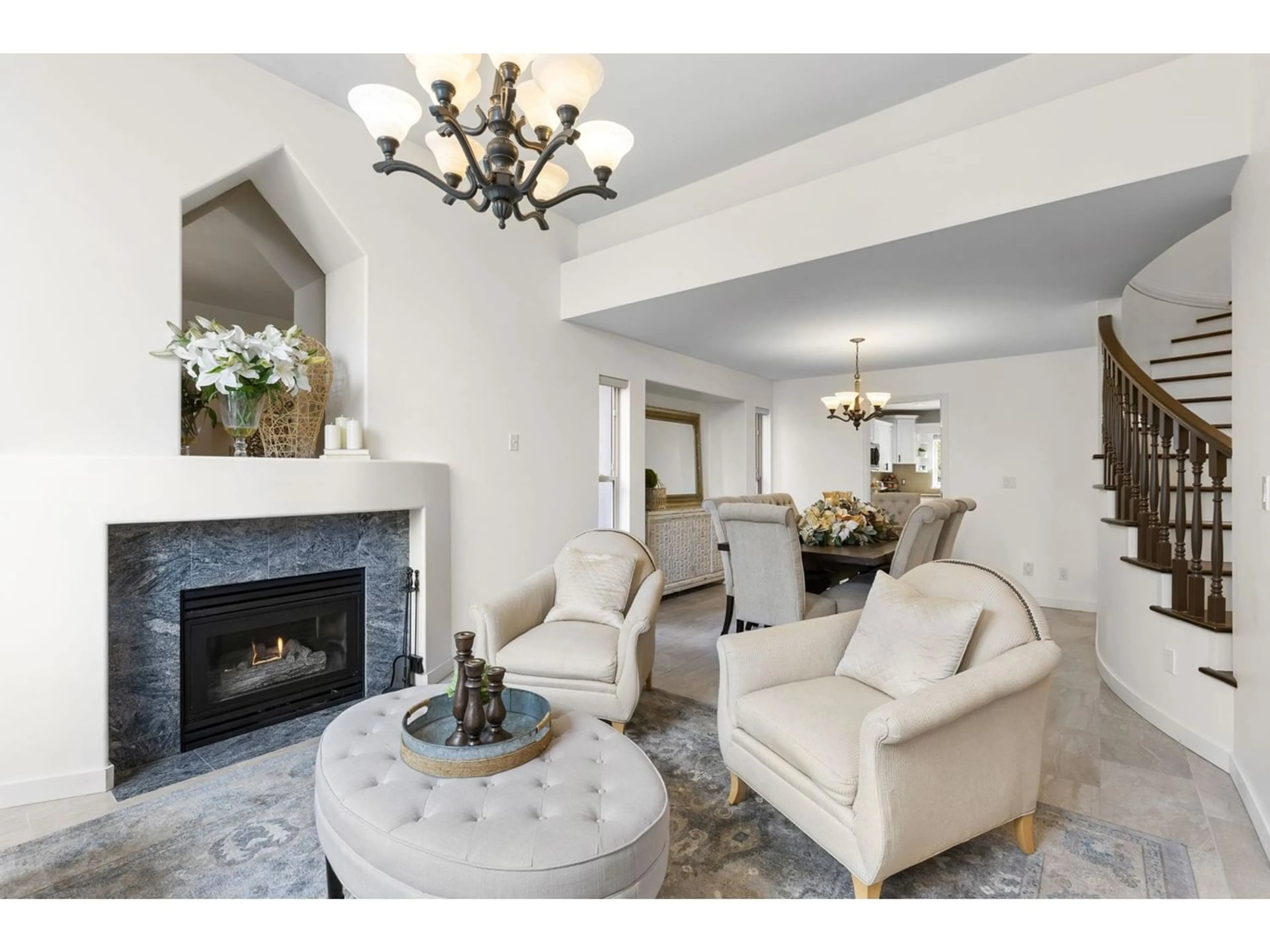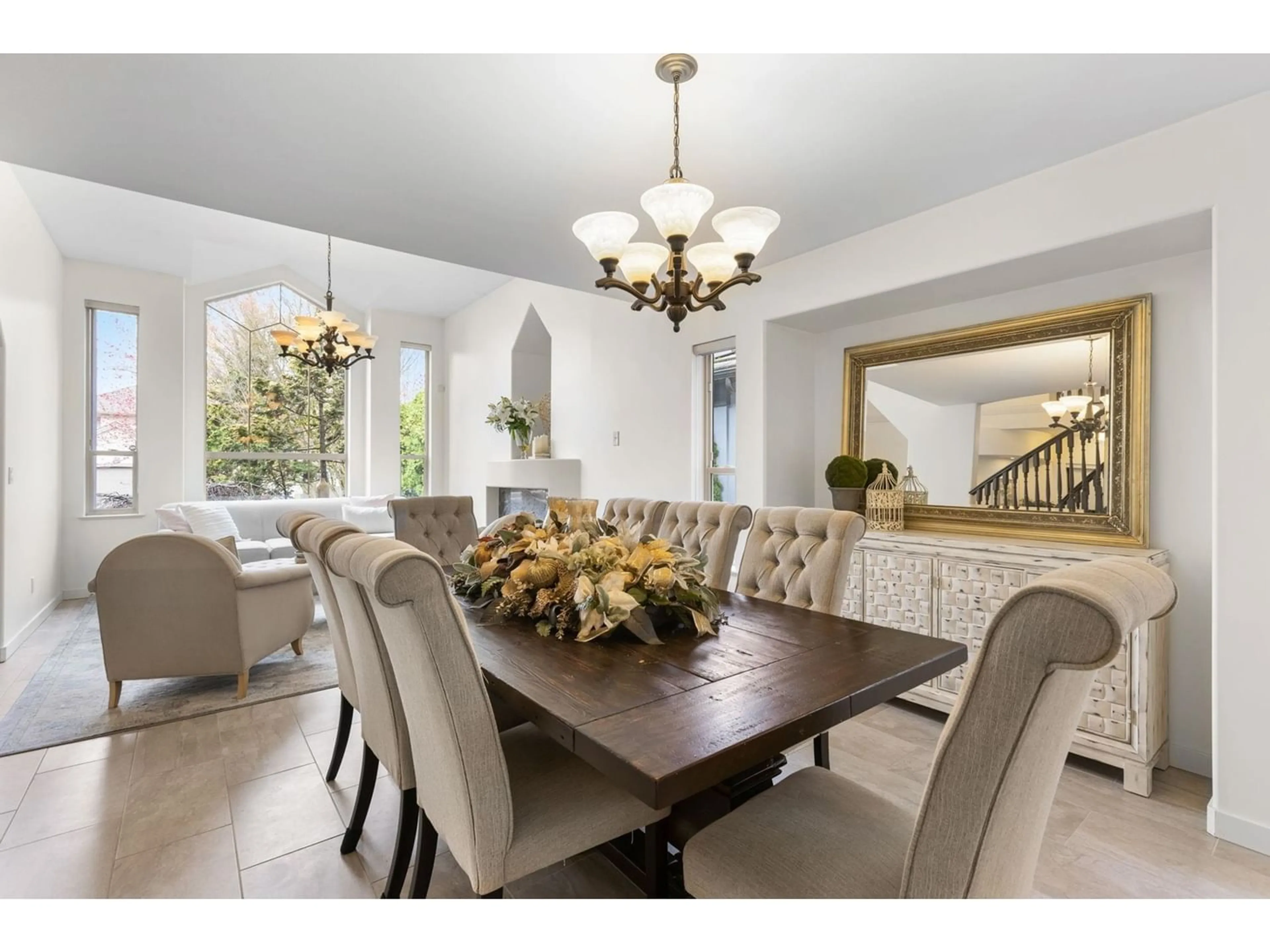20676 91A AVENUE, Langley, British Columbia V1M2X2
Contact us about this property
Highlights
Estimated ValueThis is the price Wahi expects this property to sell for.
The calculation is powered by our Instant Home Value Estimate, which uses current market and property price trends to estimate your home’s value with a 90% accuracy rate.Not available
Price/Sqft$538/sqft
Est. Mortgage$9,611/mo
Tax Amount ()-
Days On Market241 days
Description
Welcome to Greenwood Estates! This executive 2 story home with basement boasts a private south facing 8019 sqft lot with 6 bedrooms and 4 bathrooms. The main floor showcases a grand 17' entry, formal Living/Dining and a stunning open plan kitchen with island, S/S appliances, eating area & adjacent family room plus a main floor bedroom. Upstairs features 4 bedrooms including an oversized primary bedroom with walk-in closet and 5 piece ensuite. Downstairs includes a separate entry, spacious rec room, media room, and private bedroom with a full bathroom.(Suite potential?) Features include a brand new deck,and zen like gardens, RV Parking, A/C, hardwood floors, new paint, fresh sod & bark mulch. Close to excellent schools, trails, shopping, amenities & easy highway access. (id:39198)
Property Details
Interior
Features
Exterior
Features
Parking
Garage spaces 6
Garage type -
Other parking spaces 0
Total parking spaces 6
Property History
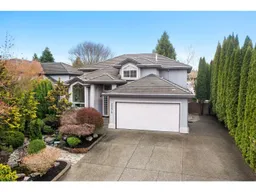 40
40
