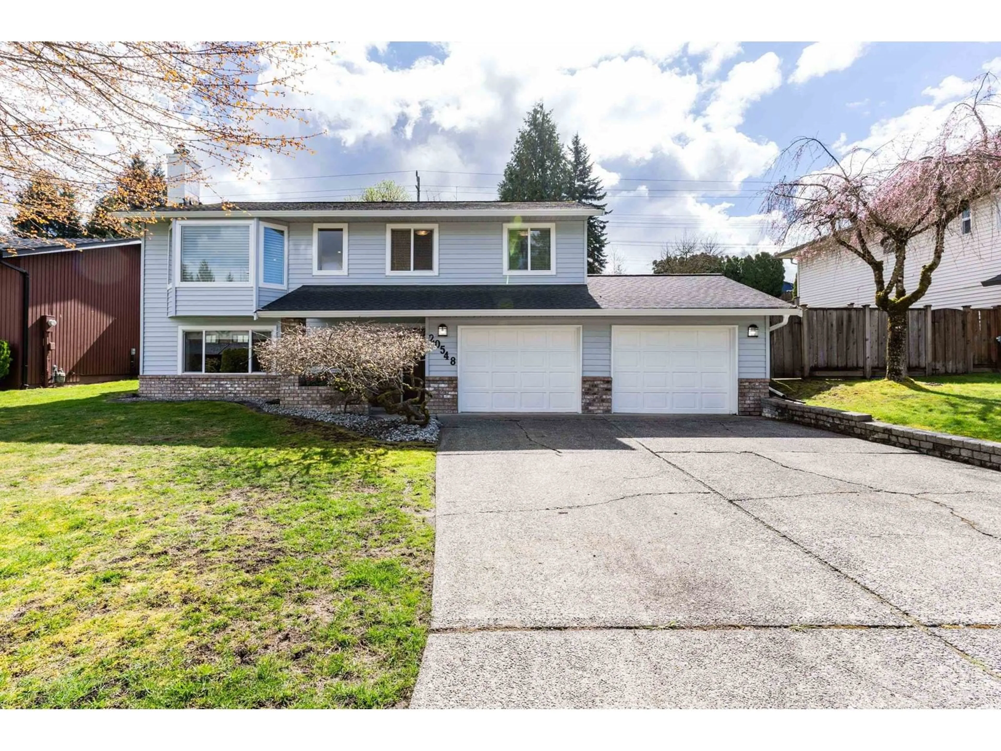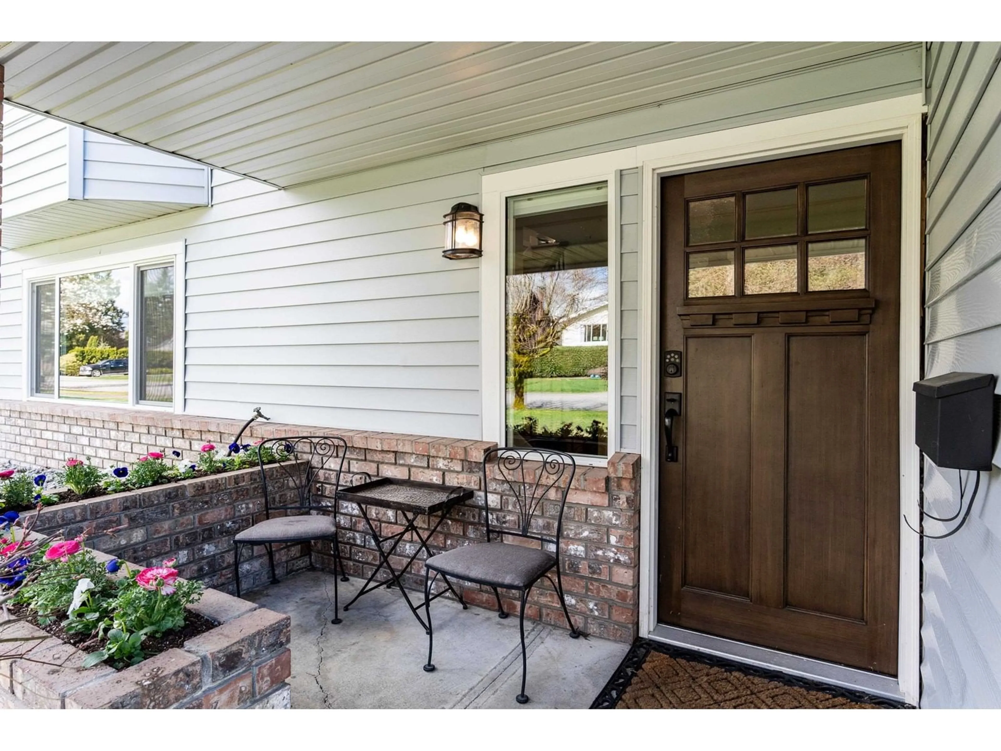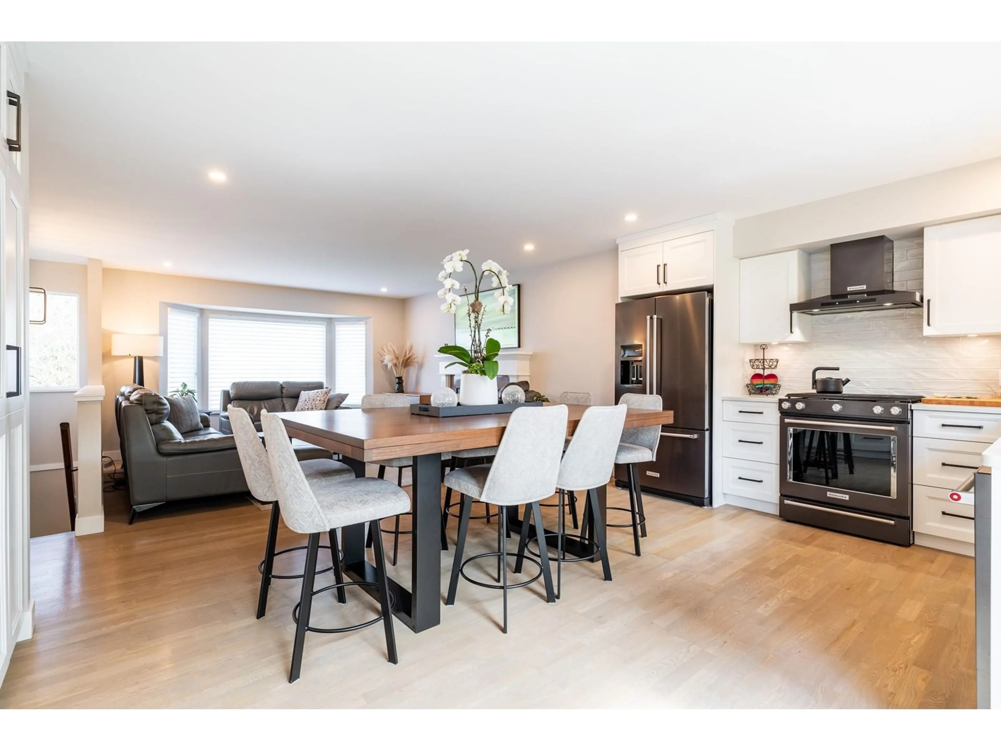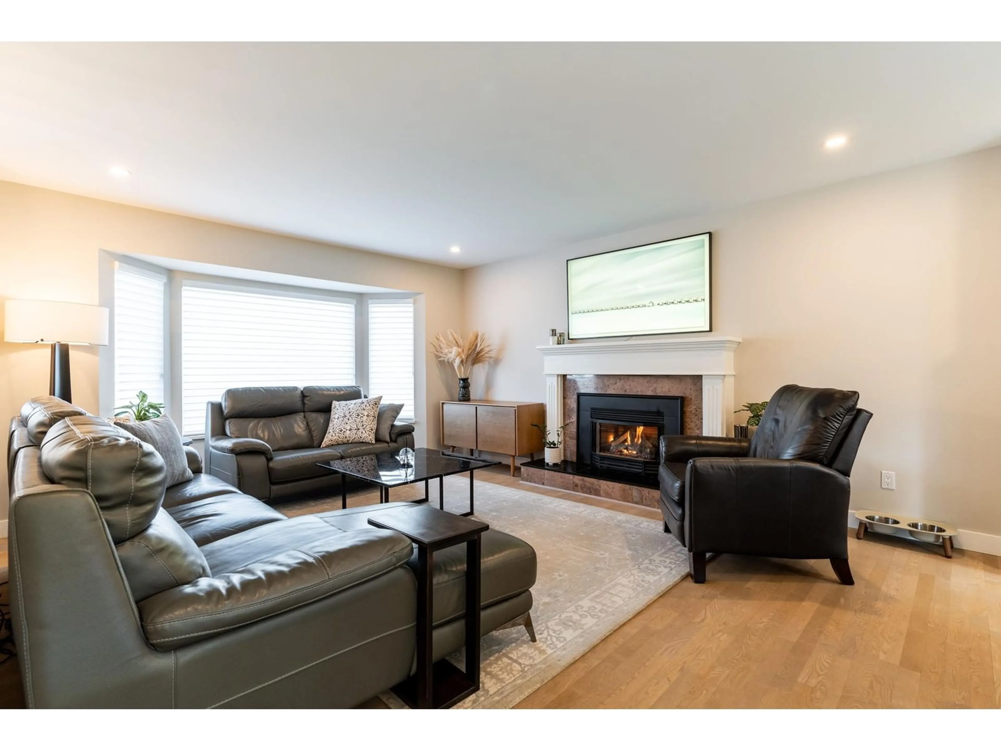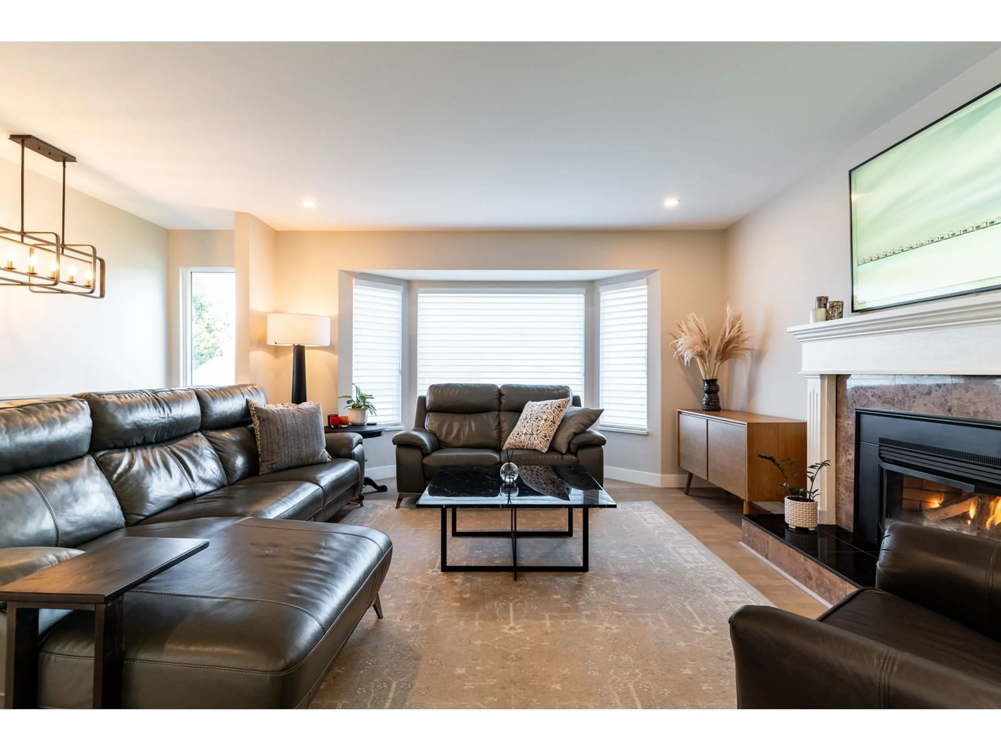20548 95A AVENUE, Langley, British Columbia V1M1H8
Contact us about this property
Highlights
Estimated ValueThis is the price Wahi expects this property to sell for.
The calculation is powered by our Instant Home Value Estimate, which uses current market and property price trends to estimate your home’s value with a 90% accuracy rate.Not available
Price/Sqft$680/sqft
Est. Mortgage$6,008/mo
Tax Amount ()-
Days On Market193 days
Description
Beautifully renovated basement entry home on a South facing 10,000 sqft lot. Home features many recent renovations in 2020-2021 including luxury white oak hardwood on the main floor, all new kitchen cabinets, appliances, quartz counters, tile backsplash and renovated main floor bathrooms. Roof done in 2016, new furnace and A/C in 2018, hot water on demand in 2019, windows in 2021, new carpets and fresh paint in the basement this year. A perfect family home with 3 Bedrooms & 2 bathrooms upstairs. Just off the kitchen leads to a HUGE fully fenced backyard w/ new deck perfect for entertaining this summer. Downstairs has bachelor or 1 bed suite potential. Conveniently located to all amenities w/ easy access to all transit. This is the one you have been looking for! (id:39198)
Property Details
Interior
Features
Exterior
Features
Parking
Garage spaces 6
Garage type Garage
Other parking spaces 0
Total parking spaces 6

