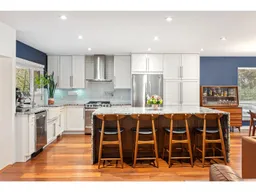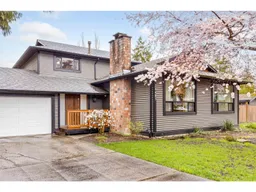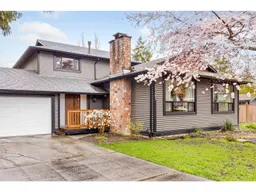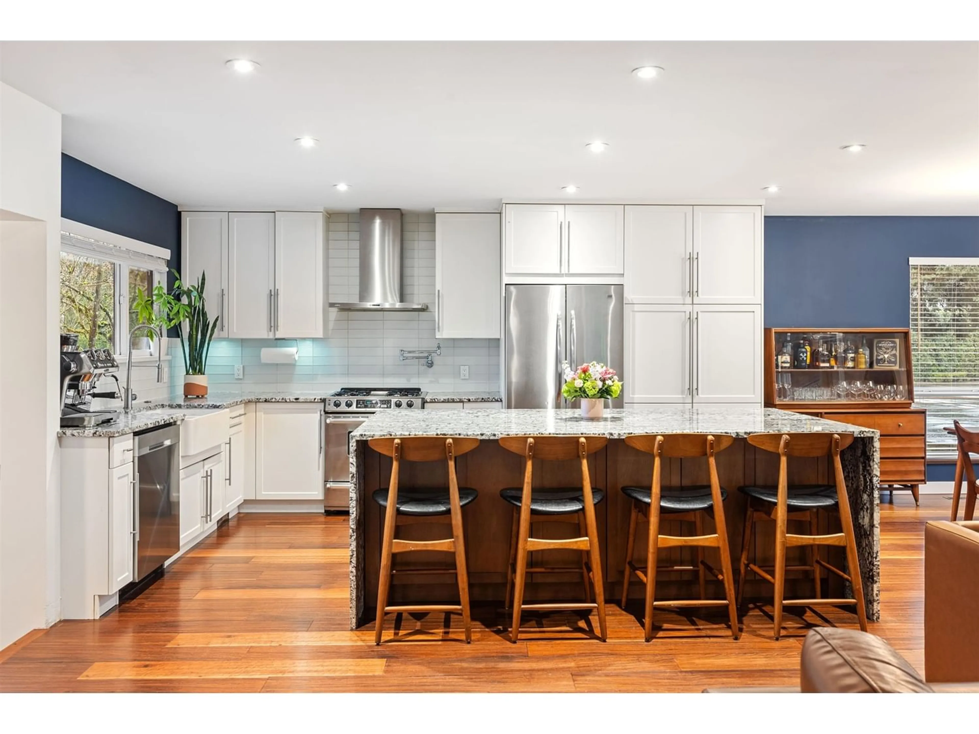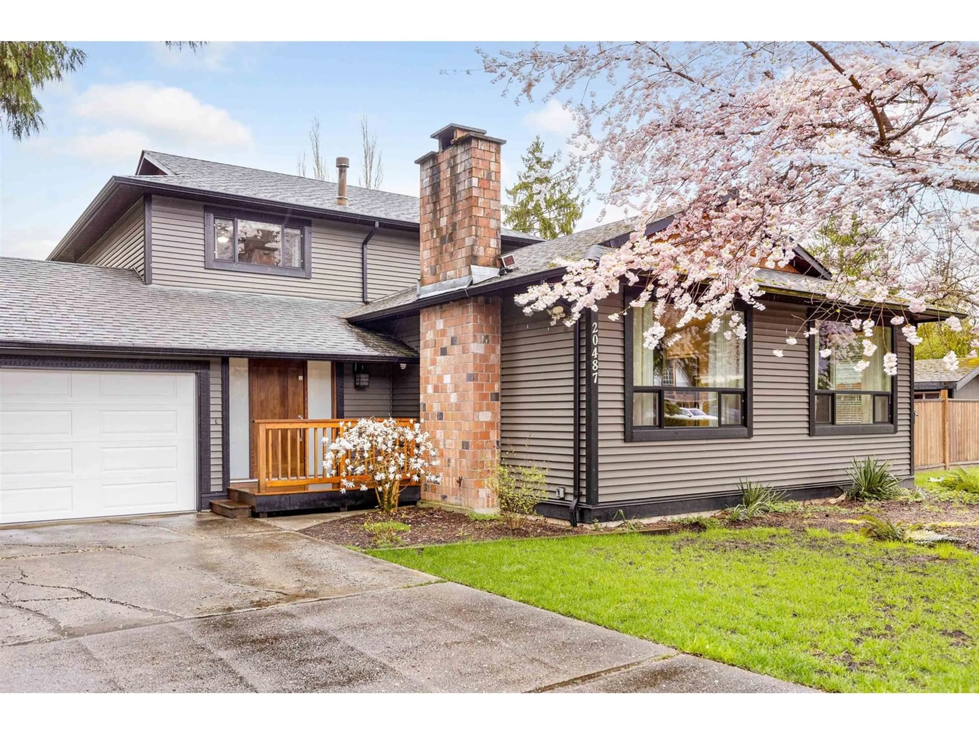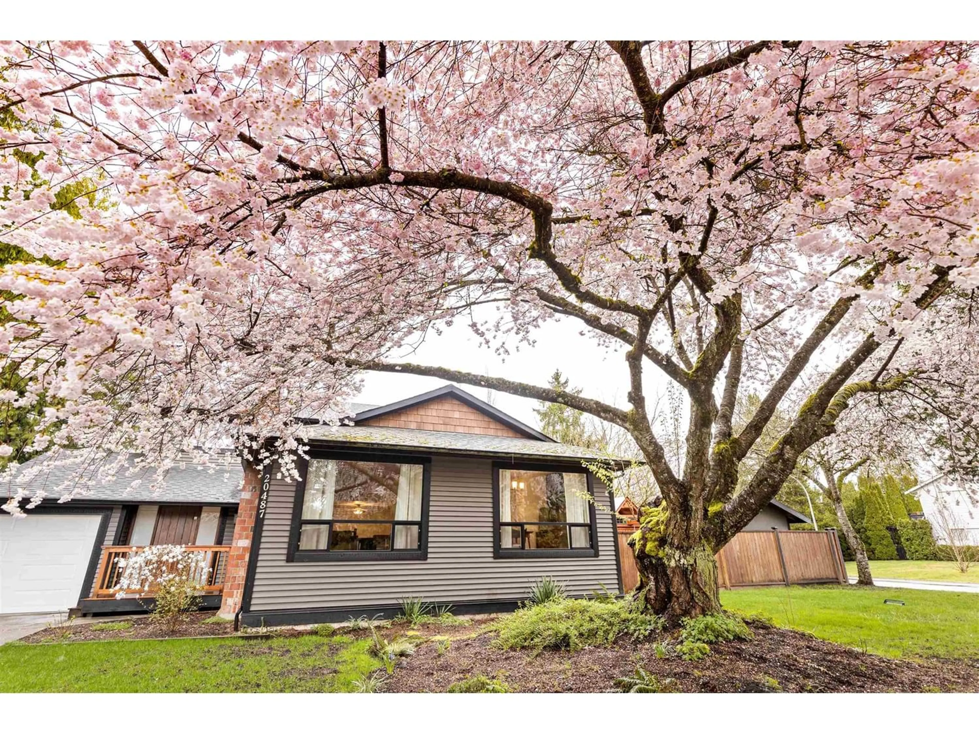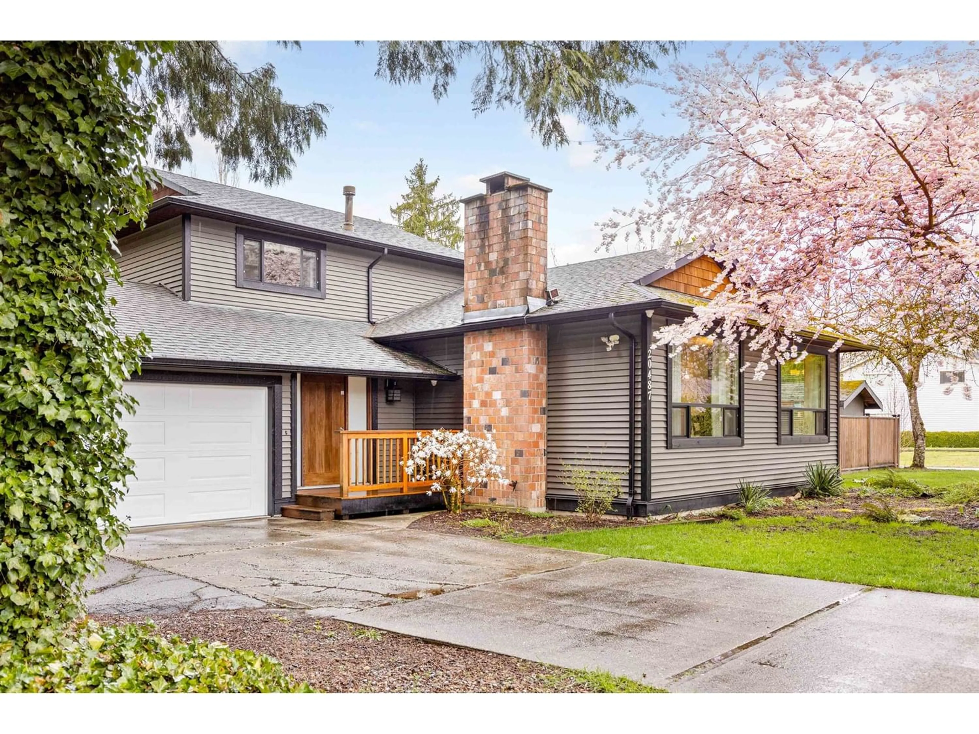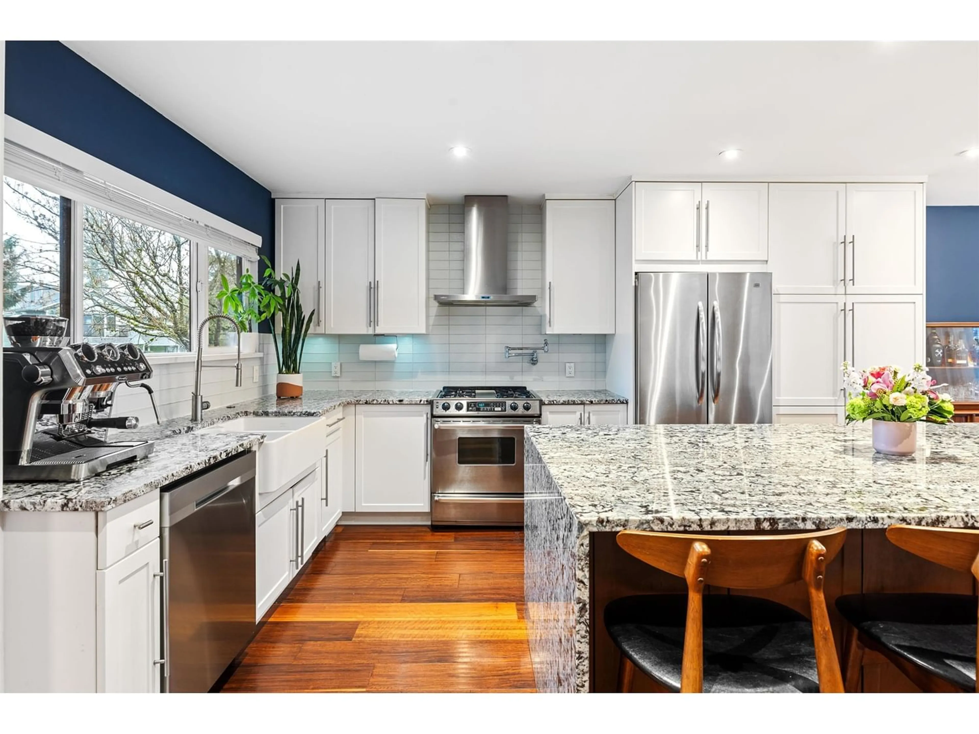20487 94B AVENUE, Langley, British Columbia V1M1Y9
Contact us about this property
Highlights
Estimated ValueThis is the price Wahi expects this property to sell for.
The calculation is powered by our Instant Home Value Estimate, which uses current market and property price trends to estimate your home’s value with a 90% accuracy rate.Not available
Price/Sqft$729/sqft
Est. Mortgage$6,764/mo
Tax Amount ()-
Days On Market241 days
Description
Introducing a charming 4-bdrm,4-bath residence nestled in the heart of Walnut Grove! This home offers a warm retreat for its residents, featuring 2 primary bdrms (1 on the main level) - perfect for out of town guests! This inviting home is situated on a spacious, corner 1/4 acre lot, offering ample space for comfortable living. The home has undergone a full renovation with a stunning kitchen, s/s appliances & gas range, huge island & open floor plan - great for entertaining! The property features a large yard, mature trees, complete with wrap around deck, 2 storage sheds & easily accessible drive thru RV parking on a quiet, dead-end street! Located near the renowned Dorothy Peacock Elementary School, easy access to amenities, freeway, & Golden Ears Bridge. Open house May 18th, 2-4pm (id:39198)
Property Details
Interior
Features
Exterior
Features
Parking
Garage spaces 5
Garage type -
Other parking spaces 0
Total parking spaces 5
Property History
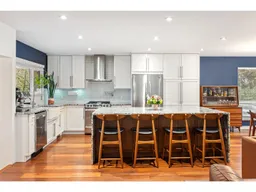 35
35