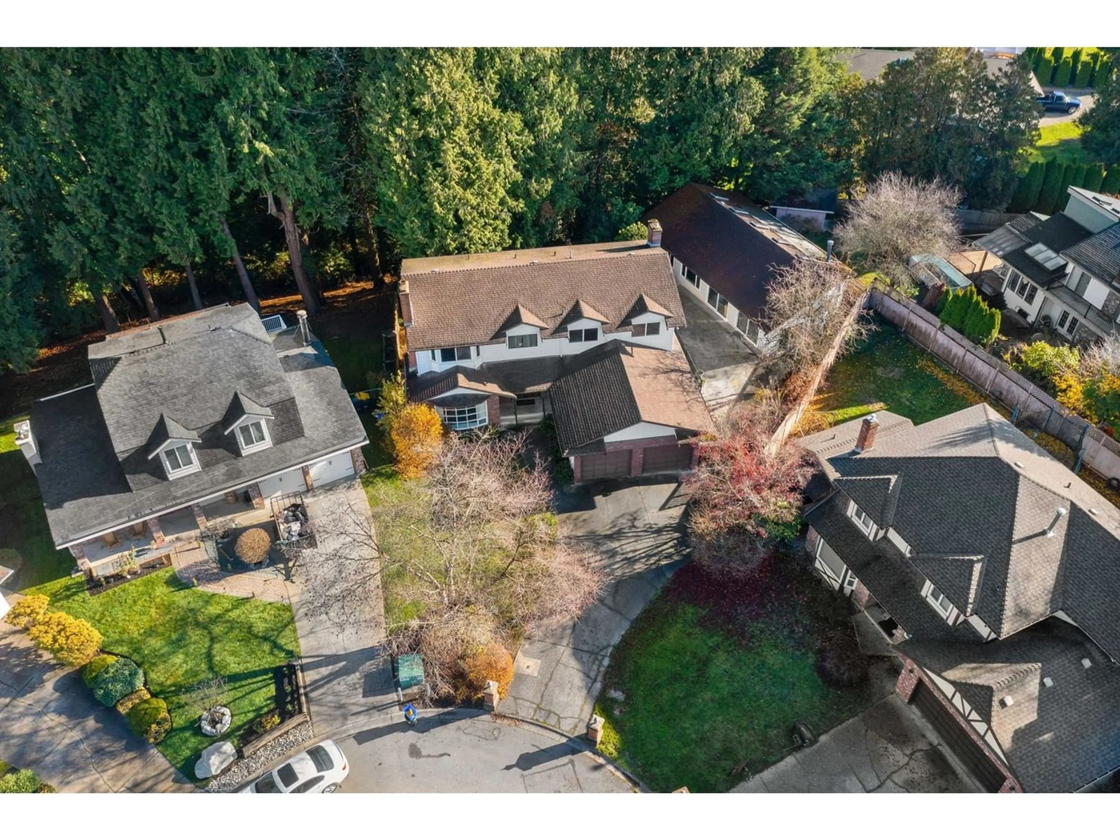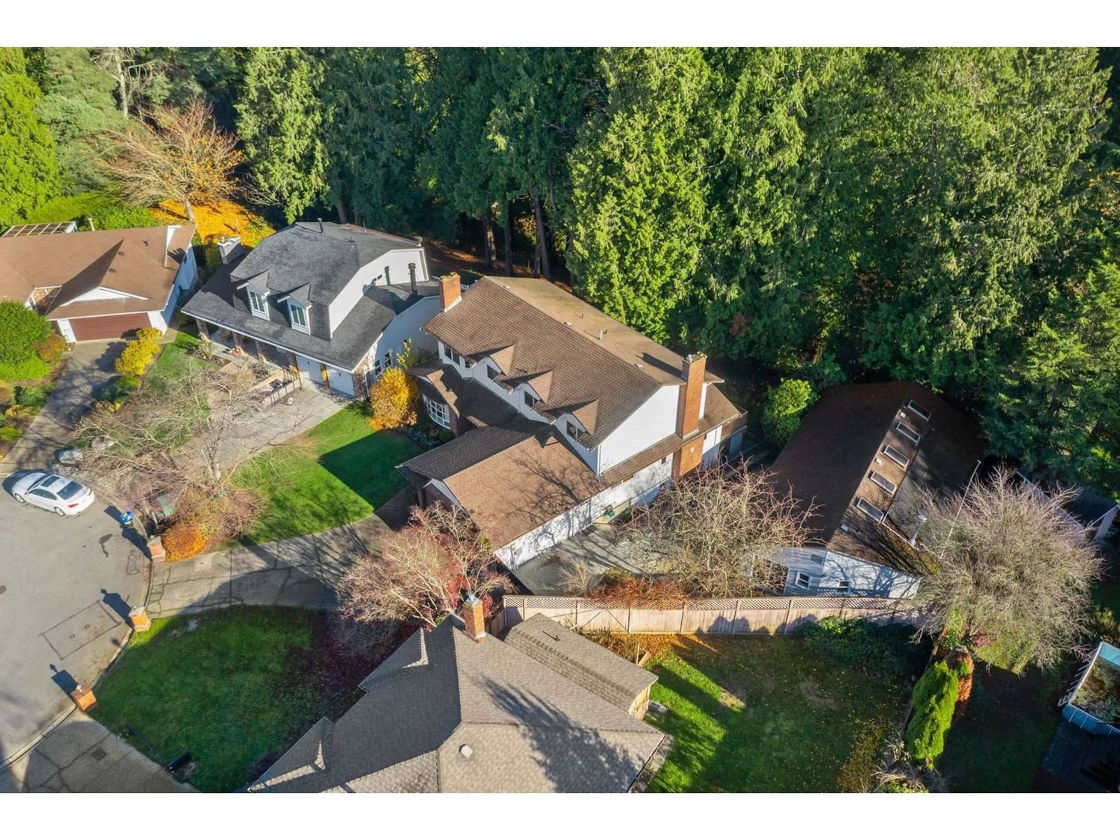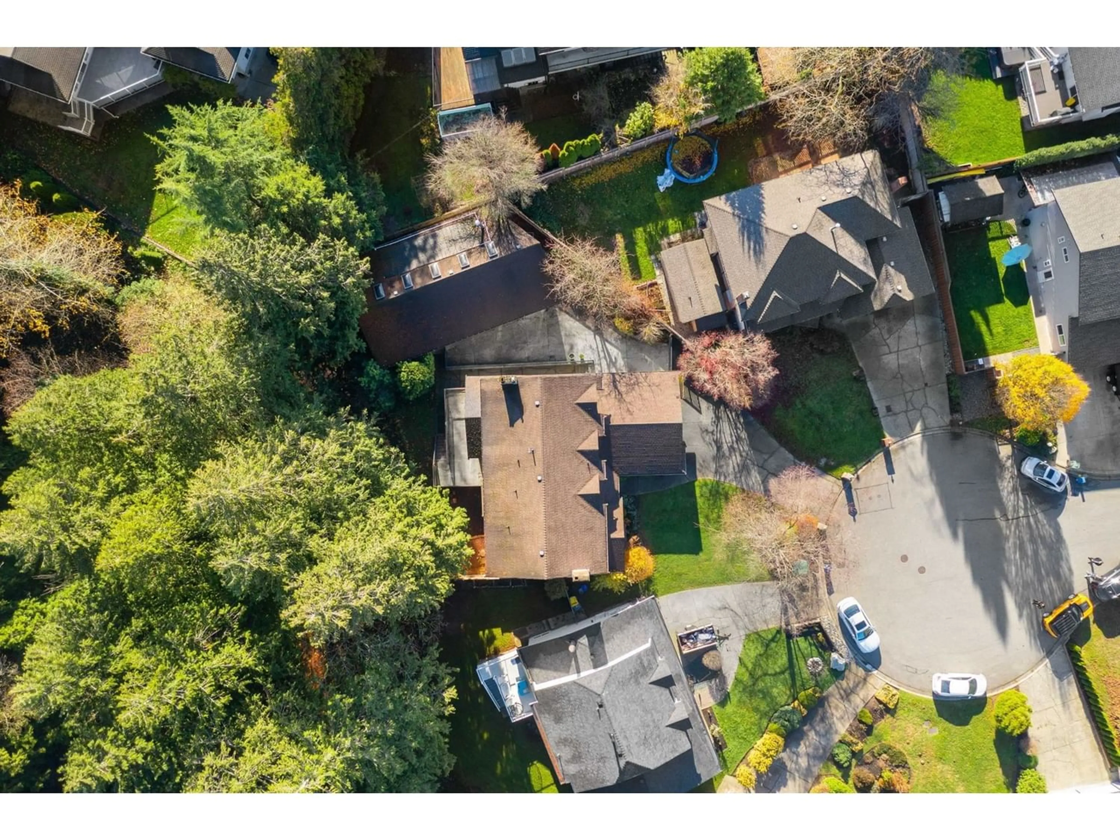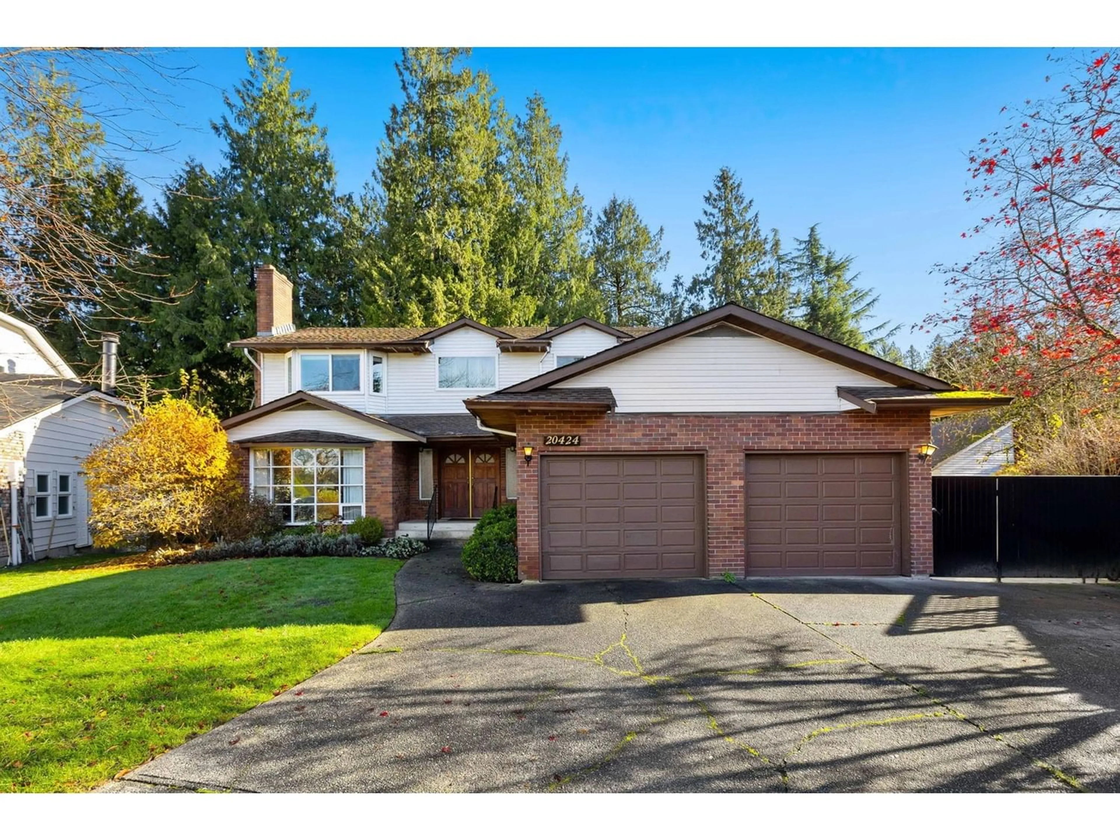20424 90A AVENUE, Langley, British Columbia V1M1A9
Contact us about this property
Highlights
Estimated ValueThis is the price Wahi expects this property to sell for.
The calculation is powered by our Instant Home Value Estimate, which uses current market and property price trends to estimate your home’s value with a 90% accuracy rate.Not available
Price/Sqft$40/sqft
Est. Mortgage$7,516/mo
Tax Amount ()-
Days On Market1 year
Description
Unlock the untapped potential of this 4000+ sq ft house nestled on a cul-de-sac of highly desirable Walnut Grove. The main floor has a traditional layout featuring a kitchen with new appliances leading to a balcony overlooking the beautiful yard. Upstairs, there are 4 large bedrooms, including a spacious master bedroom. The basement is a blank canvas with a separate entrance. The spacious interior and uncommonly large lot provide an excellent canvas for creating a dream house. This property backs onto beautiful mature trees and green belt. This property has the potential to be one of the finest homes in Walnut Grove. BONUS: The driveway leads to a 1200+ sq ft detached building w/an indoor pool and hot tub. (id:39198)
Property Details
Interior
Features
Exterior
Parking
Garage spaces 2
Garage type Garage
Other parking spaces 0
Total parking spaces 2




