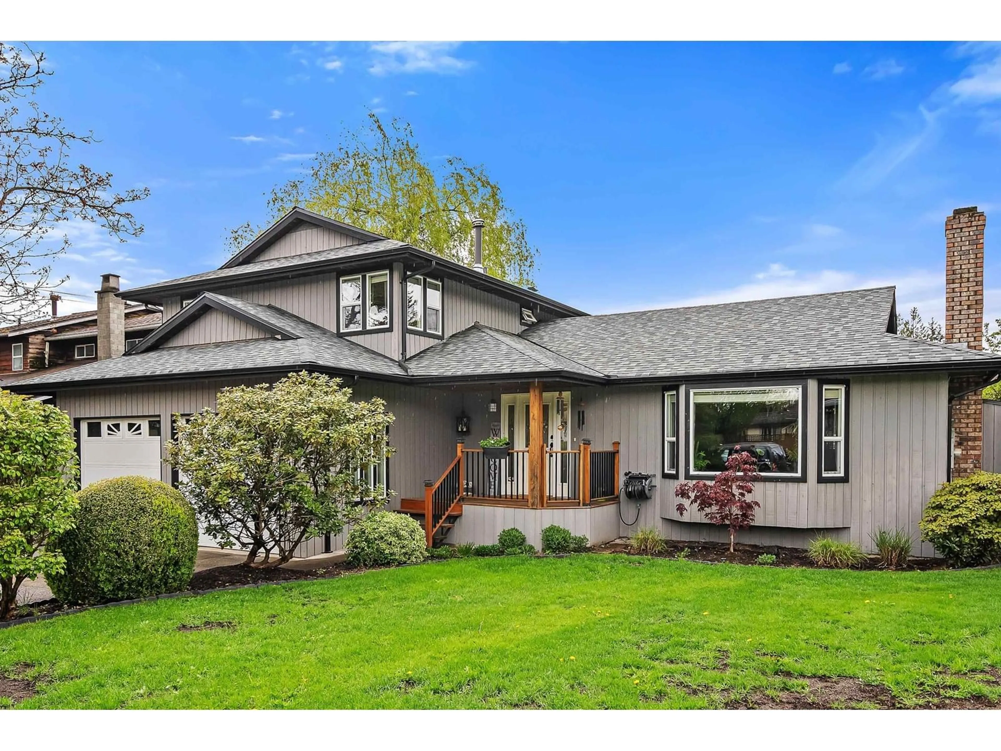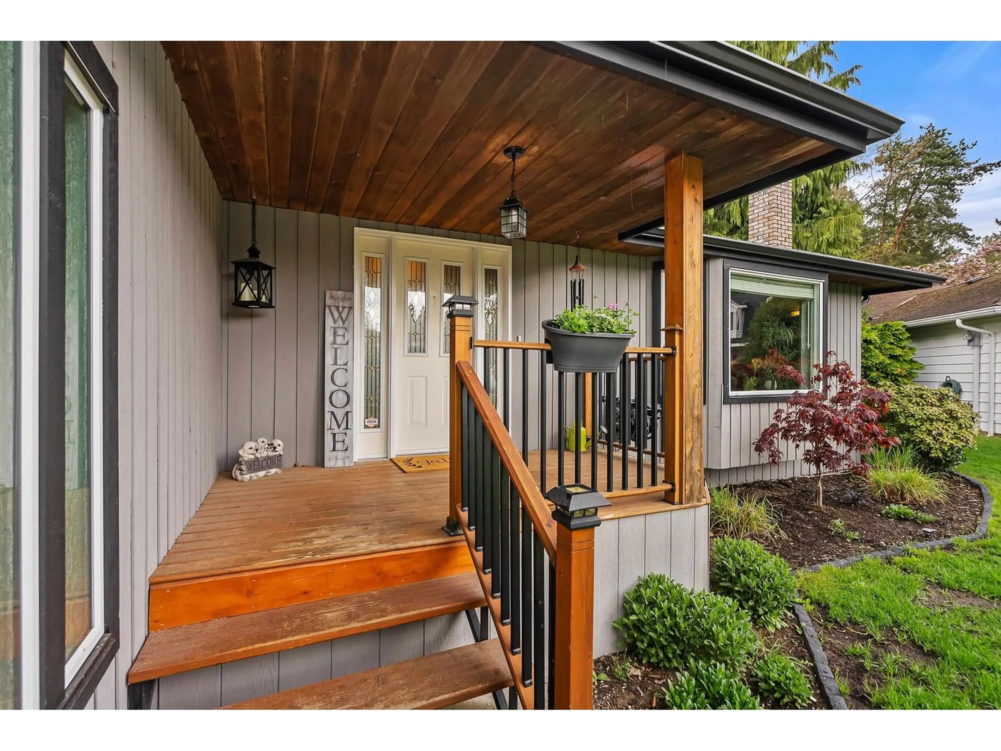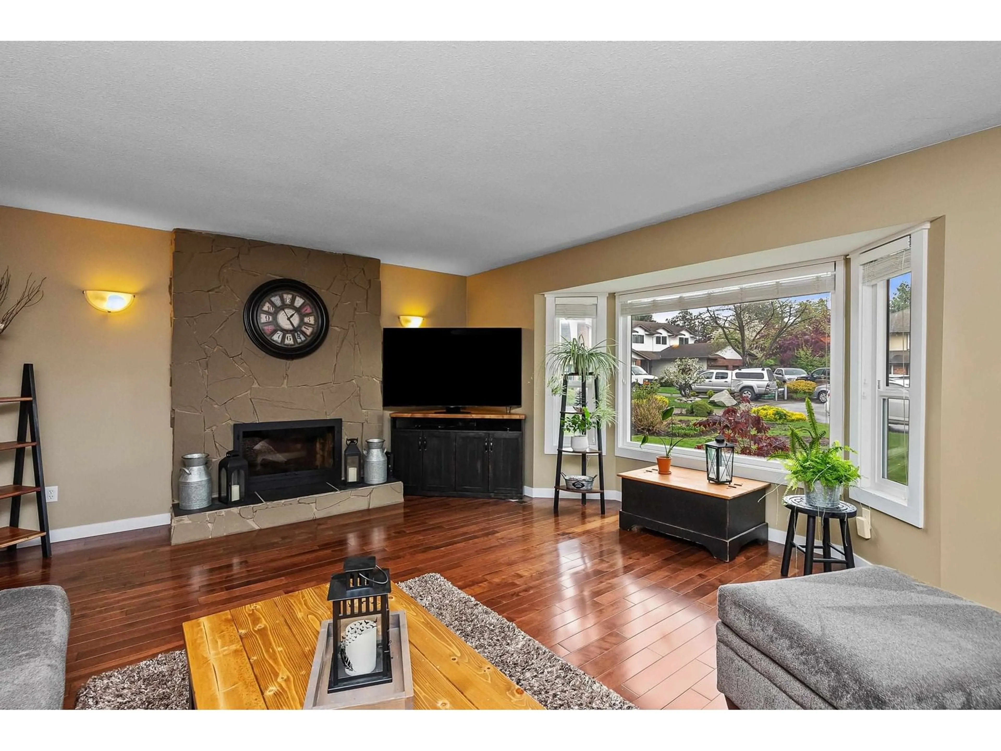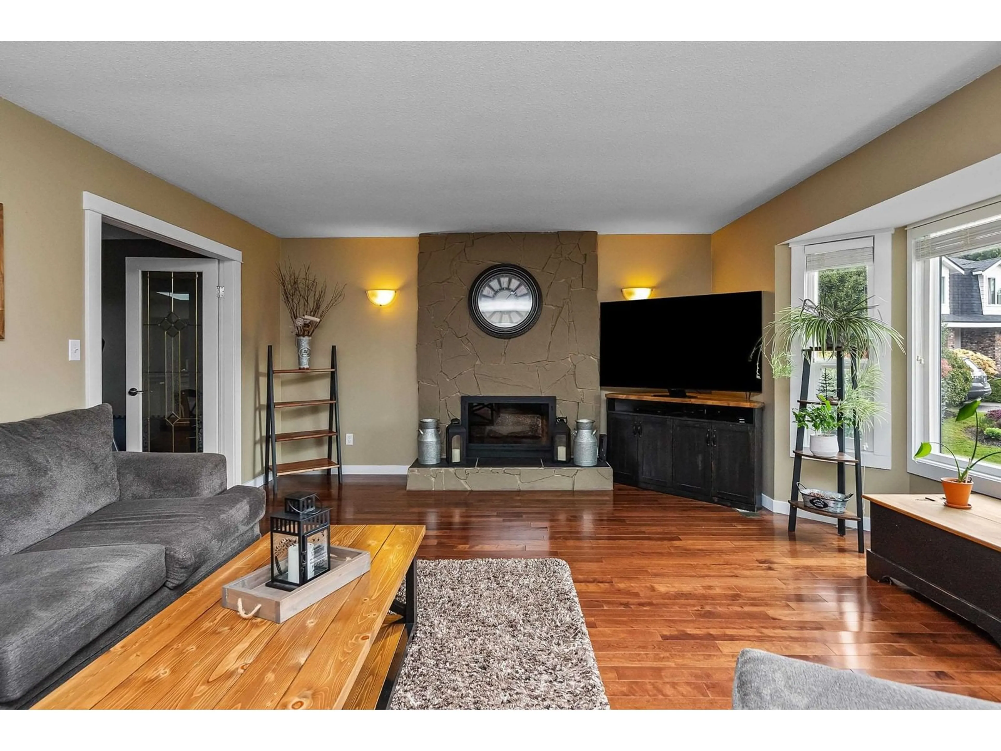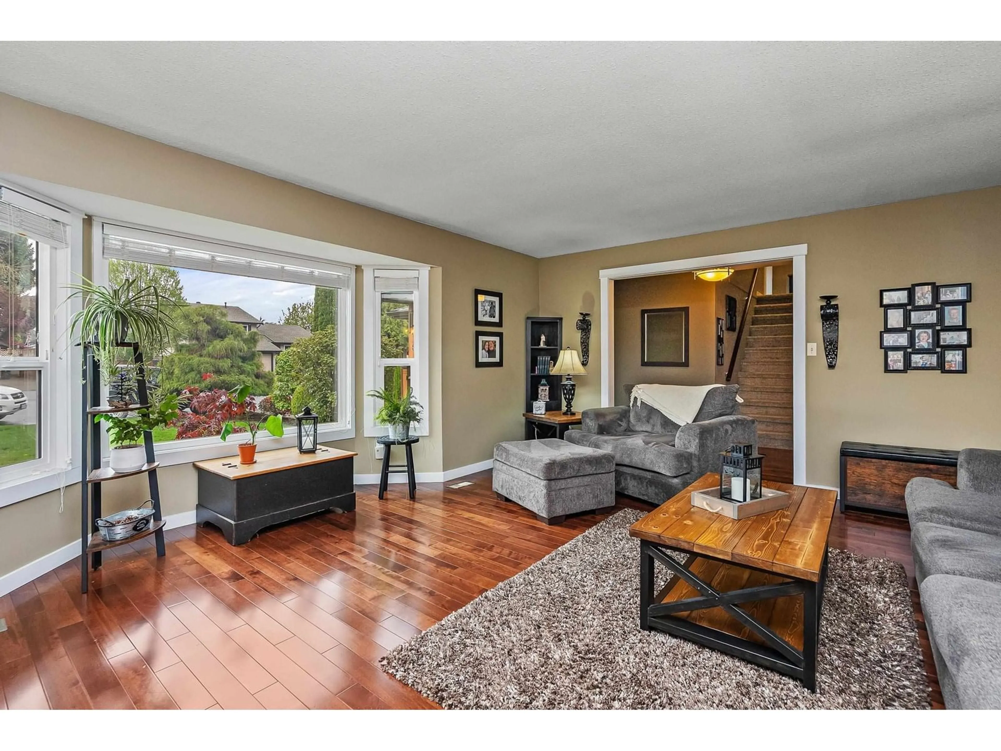20413 90A AVENUE, Langley, British Columbia V1M1A9
Contact us about this property
Highlights
Estimated ValueThis is the price Wahi expects this property to sell for.
The calculation is powered by our Instant Home Value Estimate, which uses current market and property price trends to estimate your home’s value with a 90% accuracy rate.Not available
Price/Sqft$633/sqft
Est. Mortgage$6,098/mo
Tax Amount ()-
Days On Market172 days
Description
This spacious & open 3-bed, 3-bath, 3-level split home is nestled in a quiet cul-de-sac in Walnut Grove. Enjoy stunning views of the North Shore Mountains from your meticulously landscaped yard, complete with a covered patio, backing onto McClughan Park! The bright kitchen features a skylight & peninsula, opening to the eating area & family room. Each of the 3 bedrooms boasts a walk-in closet & the master ensuite offers a double vanity & soaker tub. Home has been extensively updated w/ new windows, bathrooms, flooring, all fixtures & hardware, int. doors, mouldings, & more! Roof and AC in 2023! Outside, there's a pad & wiring ready for a hot tub, & the oversized 2-car garage provides ample storage. You're just steps away from 2 parks, Dorothy Peacock Elem School, & scenic walking trails! (id:39198)
Property Details
Interior
Features
Exterior
Features
Parking
Garage spaces 6
Garage type -
Other parking spaces 0
Total parking spaces 6

