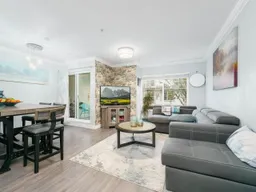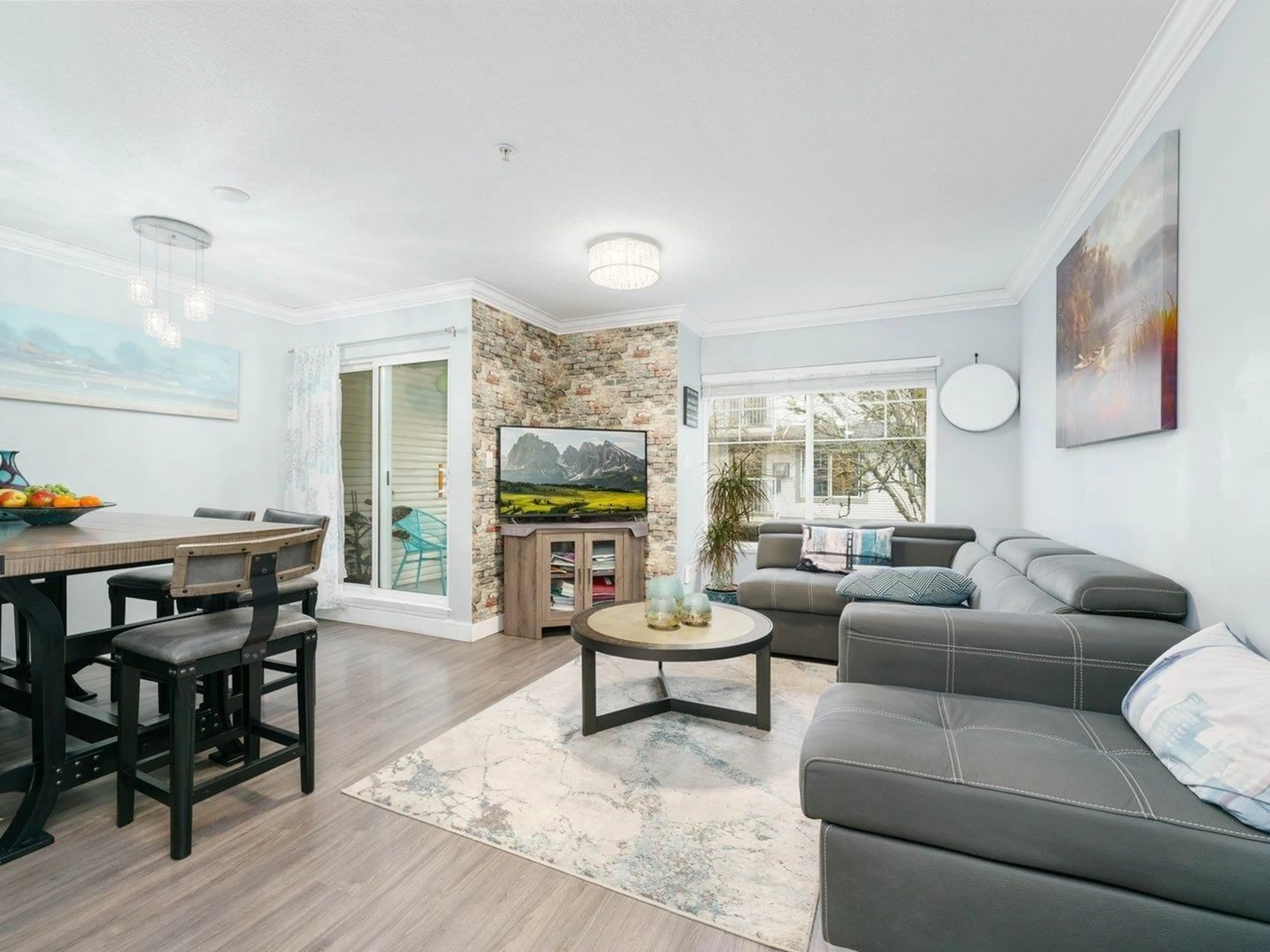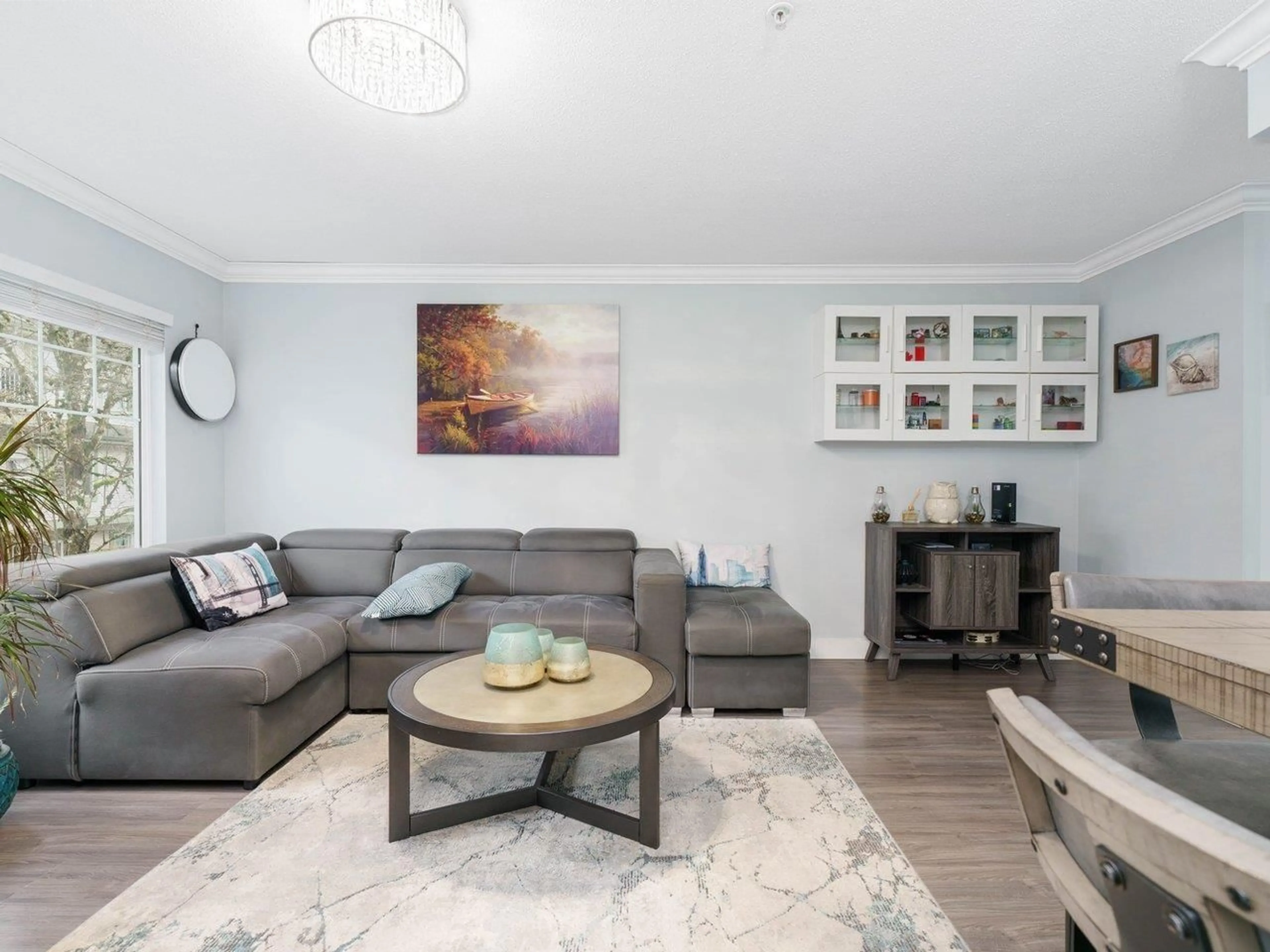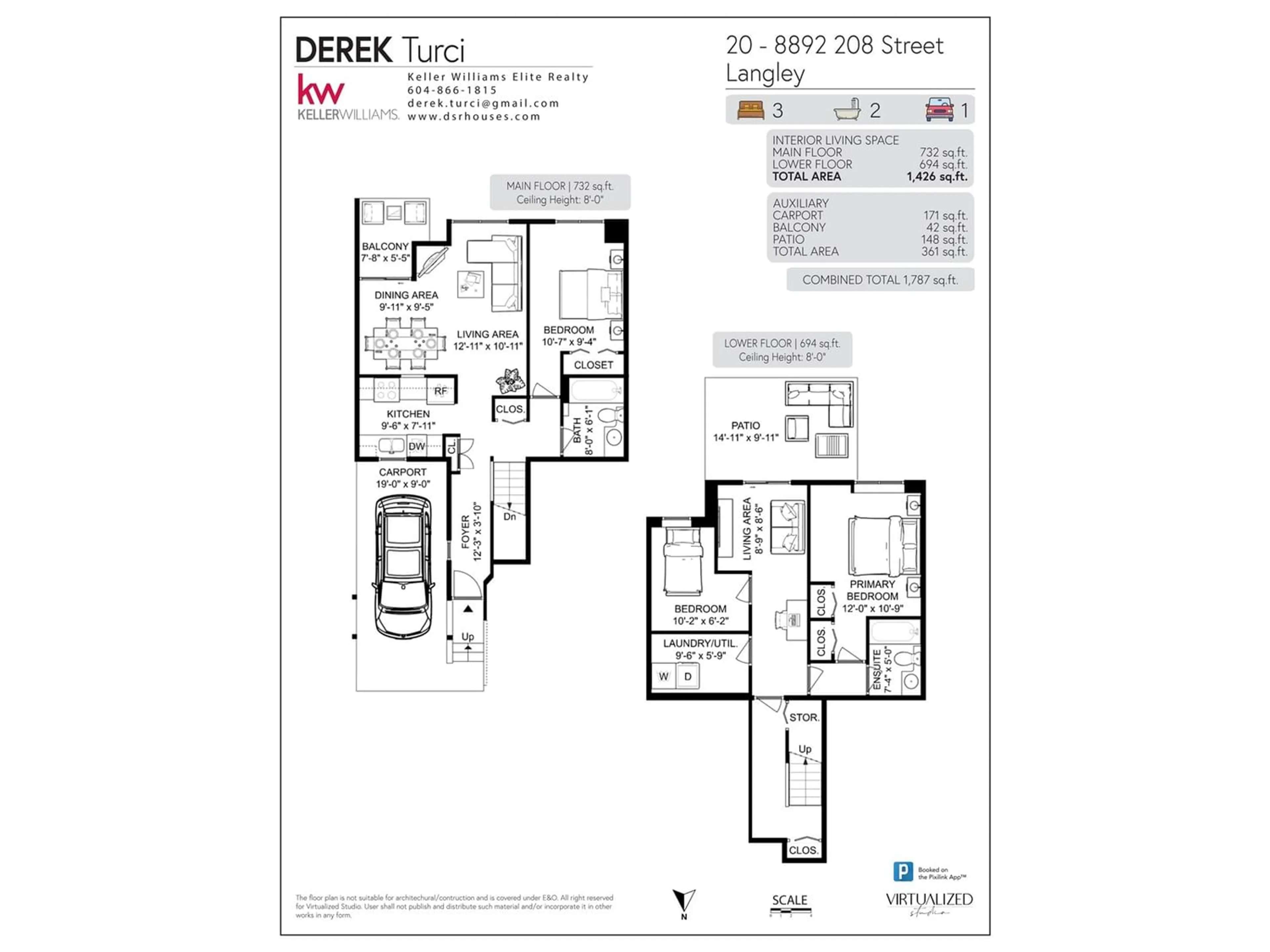20 8892 208 STREET, Langley, British Columbia V1M2N8
Contact us about this property
Highlights
Estimated ValueThis is the price Wahi expects this property to sell for.
The calculation is powered by our Instant Home Value Estimate, which uses current market and property price trends to estimate your home’s value with a 90% accuracy rate.Not available
Price/Sqft$508/sqft
Est. Mortgage$3,114/mo
Maintenance fees$438/mo
Tax Amount ()-
Days On Market234 days
Description
RENOVATED turn-key home, central location, minutes away from Walnut Grove Secondary School, shopping, & HWY 1, all for an irresistible price! Step into this meticulously maintained 3-bed, 2-bath bright & spacious home, where you'll be greeted with newer laminate flooring, paint, and cozy radiant in-floor heating powered by a new Navien on-demand hot water/furnace system. Upstairs, enjoy a kitchen boasting SS appliances and ample cabinets, a generous dining/living room and bedroom. Downstairs, discover two more bedrooms, a rec room, and a private 148sf Turfed patio. Locations don't get better, with Hwy access and a shopping plaza, plus all levels of schools nearby. With so much value to offer both upsizers & downsizers, this home won't last long! OH Sun Apr 14 from 2-4 (id:39198)
Property Details
Interior
Features
Exterior
Parking
Garage spaces 2
Garage type Carport
Other parking spaces 0
Total parking spaces 2
Condo Details
Amenities
Laundry - In Suite
Inclusions
Property History
 25
25


