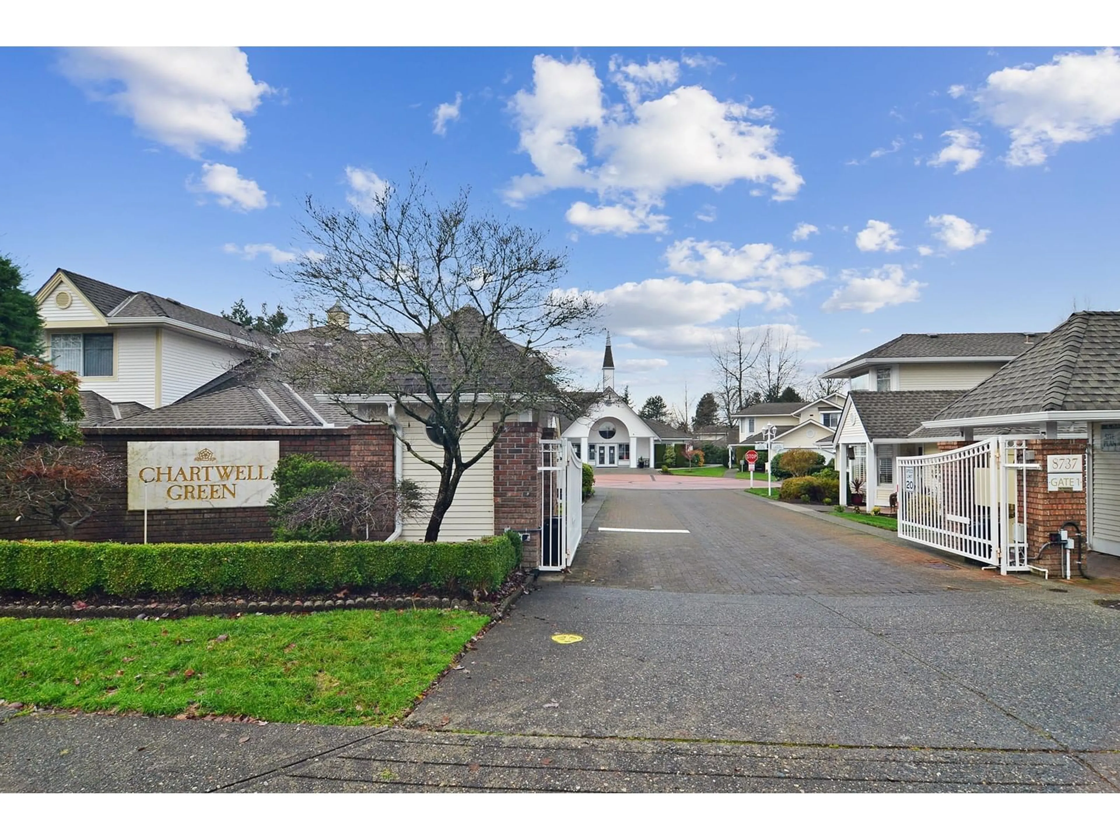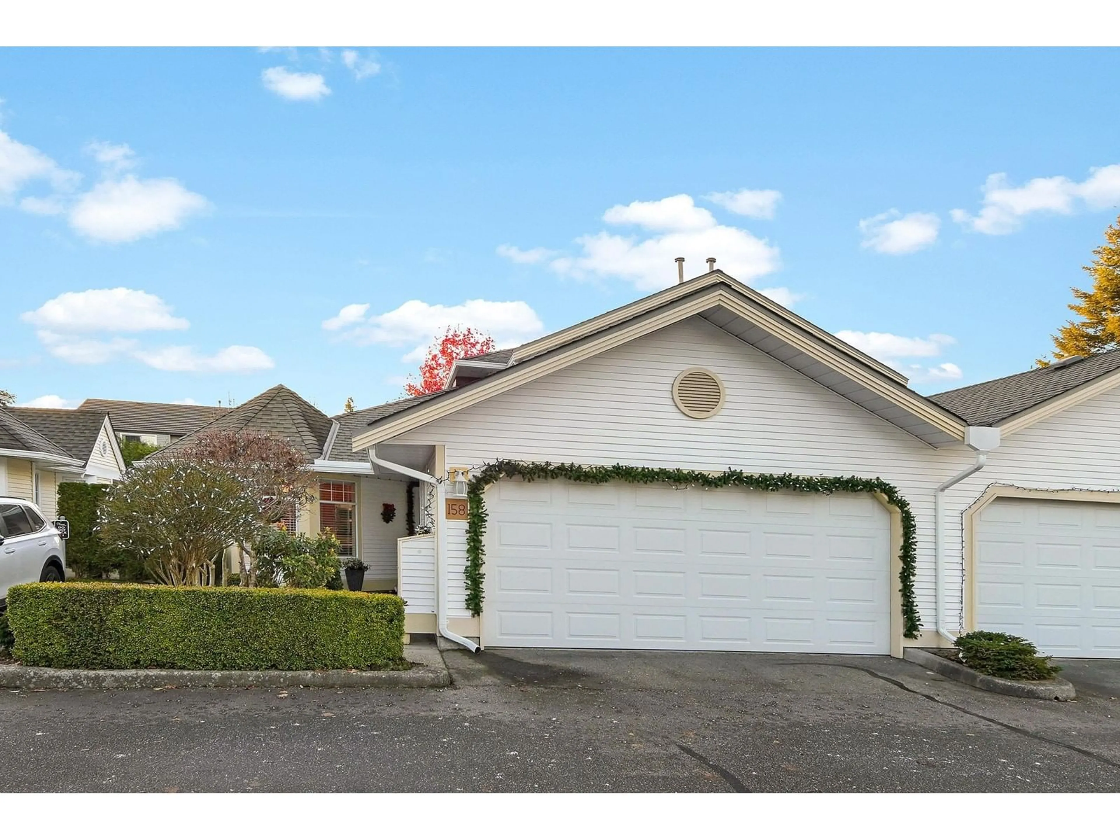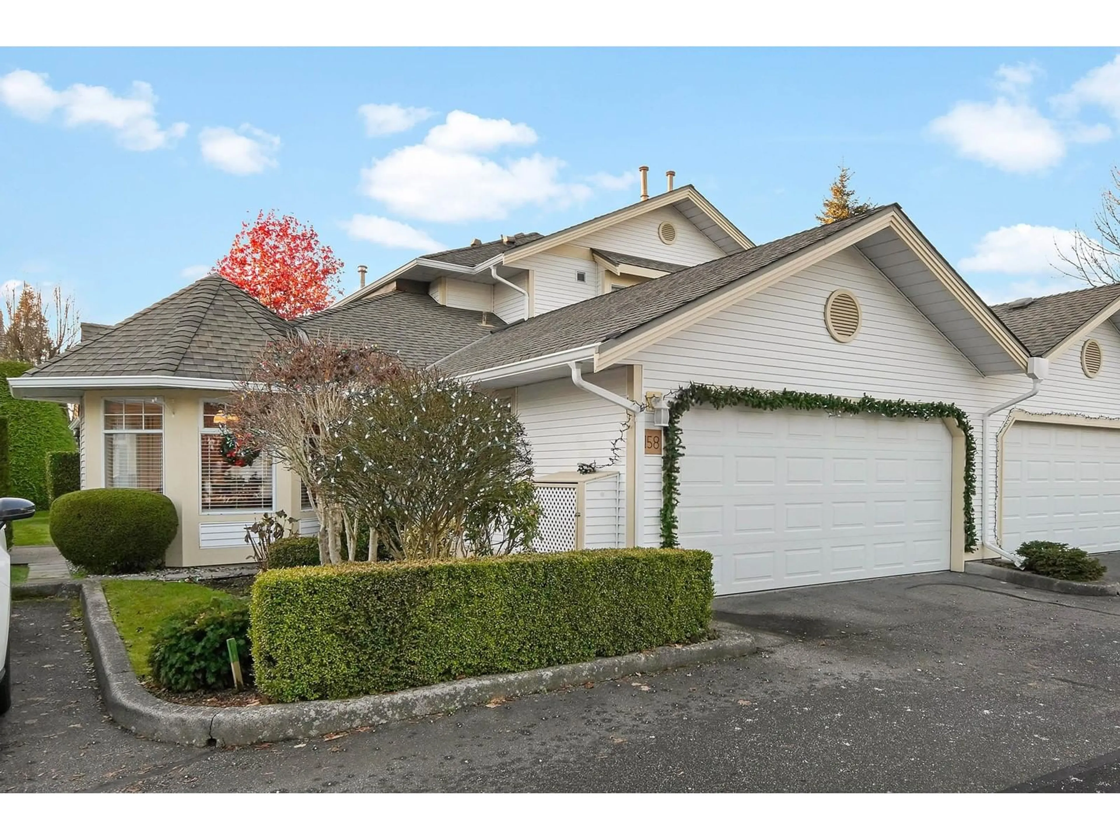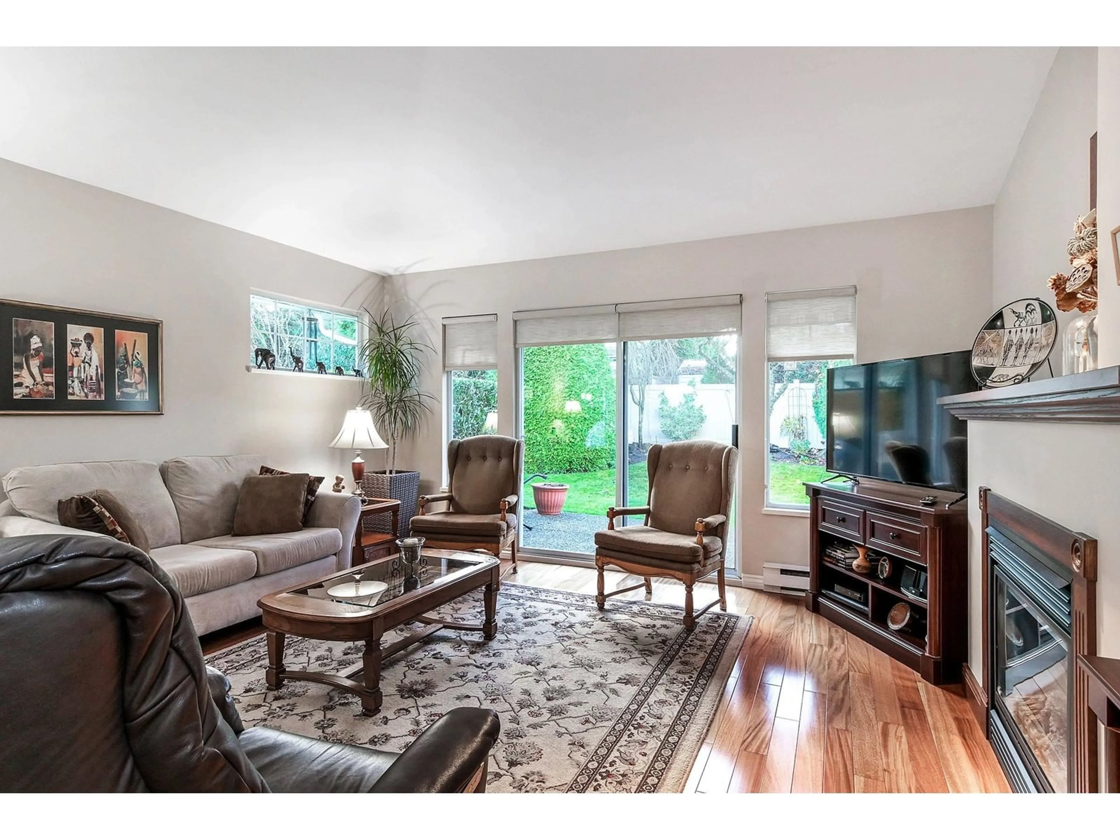158 8737 212 STREET, Langley, British Columbia V3A0R2
Contact us about this property
Highlights
Estimated ValueThis is the price Wahi expects this property to sell for.
The calculation is powered by our Instant Home Value Estimate, which uses current market and property price trends to estimate your home’s value with a 90% accuracy rate.Not available
Price/Sqft$563/sqft
Est. Mortgage$3,865/mo
Maintenance fees$514/mo
Tax Amount ()-
Days On Market60 days
Description
Desirable Chartwell Green 55+ Unit Available! You will simply LOVE all this wonderful townhome & community has to offer! Super Bright unit with tons of natural light that incl. vaulted ceilings to feel like a detached home, gas f/p + great usable floorplan! 3bdrms, 3baths + 1,597 square feet of living space to enjoy! UPDATED Kitchen offers open counter space & separate, spacious eating area to enjoy your morning coffee! Bdrms are an excellent size with Master on main. New ensuite with double sinks, walk in shower plus towel warmers This complex offers a LARGE clubhouse equipped with indoor workshop, outdoor pool, plus much more. Wonderful, super friendly community +Gated for security so you can lock up and go! BONUS-DOUBLE GARAGE Too! Pets allowed with restrictions. Don't miss this gem! (id:39198)
Property Details
Interior
Features
Exterior
Features
Parking
Garage spaces 2
Garage type Garage
Other parking spaces 0
Total parking spaces 2
Condo Details
Amenities
Clubhouse, Laundry - In Suite, Recreation Centre
Inclusions
Property History
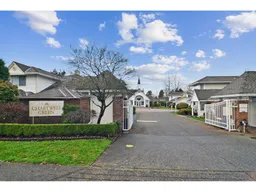 33
33
