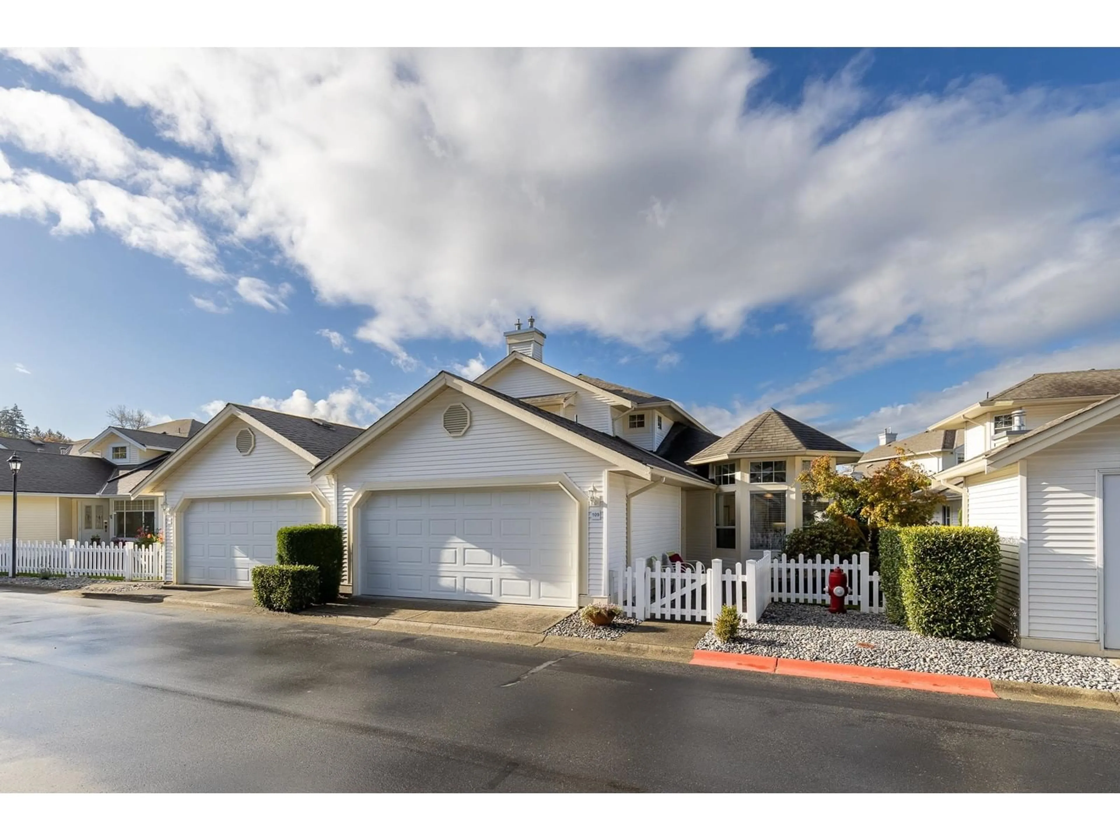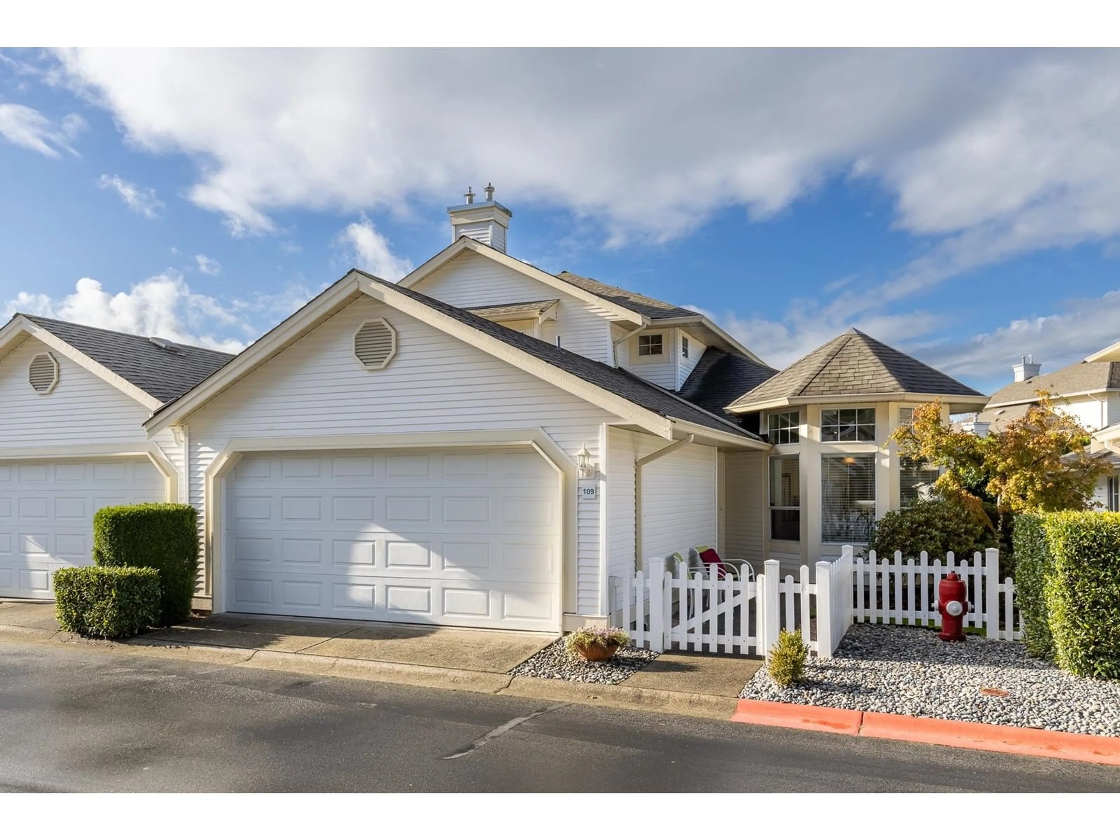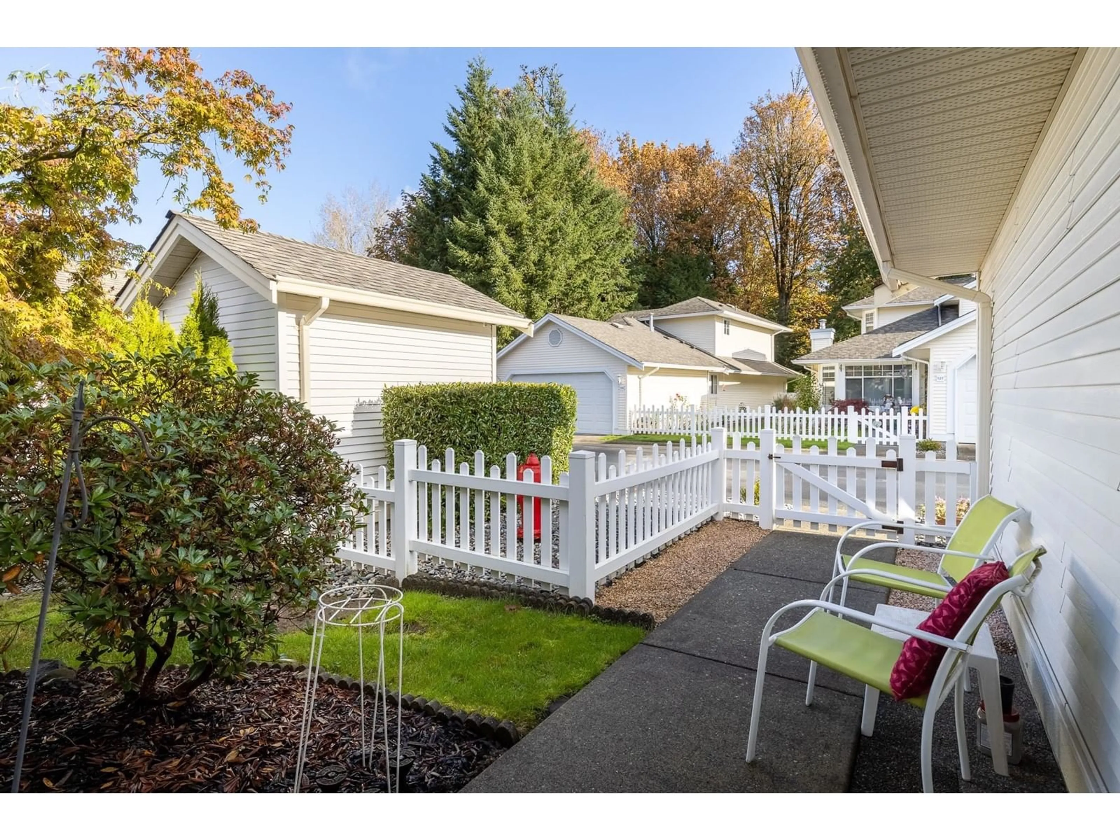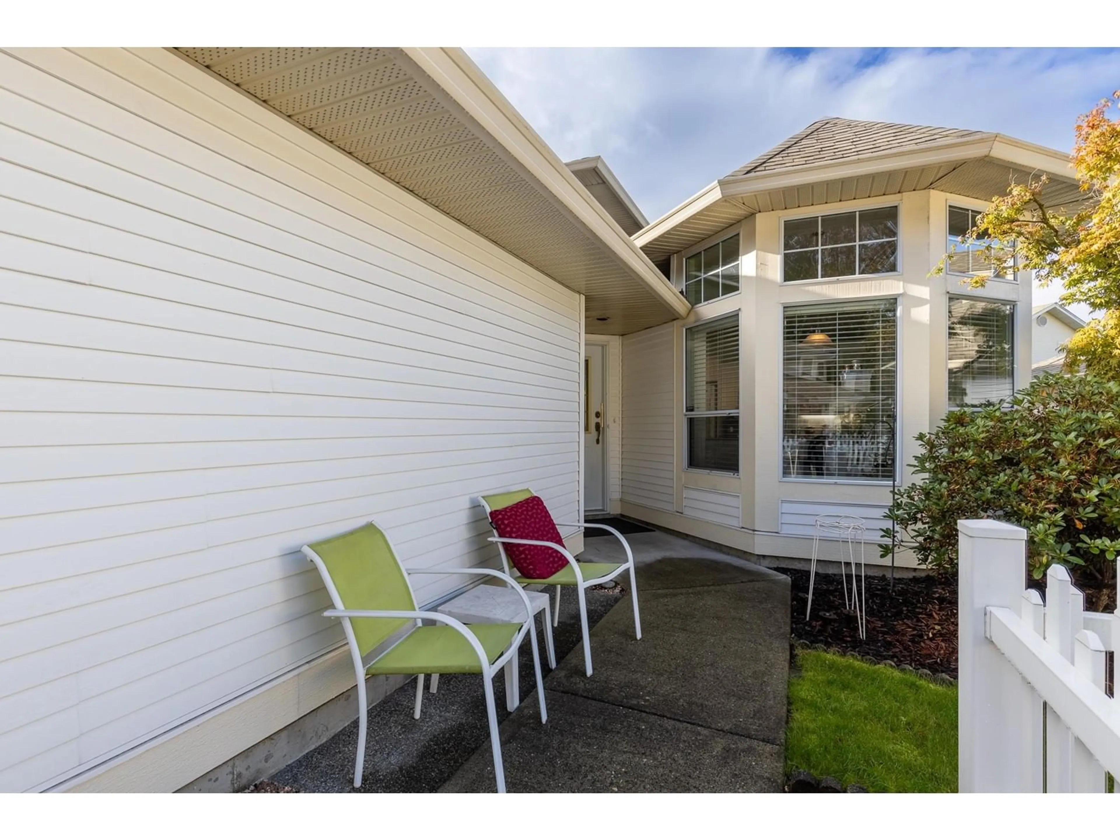109 9208 208 STREET, Langley, British Columbia V1M2M9
Contact us about this property
Highlights
Estimated ValueThis is the price Wahi expects this property to sell for.
The calculation is powered by our Instant Home Value Estimate, which uses current market and property price trends to estimate your home’s value with a 90% accuracy rate.Not available
Price/Sqft$593/sqft
Est. Mortgage$4,037/mo
Maintenance fees$457/mo
Tax Amount ()-
Days On Market102 days
Description
Welcome home to this 55+ Duplex style home in a gated community at CHURCHILL PARK. Main floor living with vaulted ceilings for an open and airy feel. Primary Bedroom is on the main with a lg walk in closet, spacious en suite bath with a soaker tub and double sinks. In floor radiant heat and cozy gas fireplace in the living room keep you warm for those cool fall nights. Upstairs there a 2 more lg bedrooms and full bathroom. Updates include laminate flooring on the main, new sinks and hot water on demand. Enjoy your very private south facing backyard with a natural gas hookup for your summer bbq's. The clubhouse comes complete with a hot tub, outdoor pool area and a well stocked fitness room. Close to local shops, banks, restaurants and walking trails. (id:39198)
Property Details
Interior
Features
Exterior
Features
Parking
Garage spaces 2
Garage type Garage
Other parking spaces 0
Total parking spaces 2
Condo Details
Amenities
Clubhouse, Exercise Centre, Laundry - In Suite, Recreation Centre, Whirlpool
Inclusions
Property History
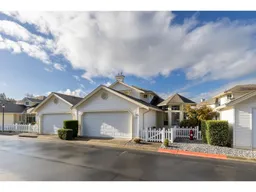 40
40
