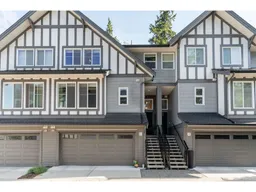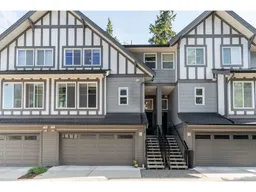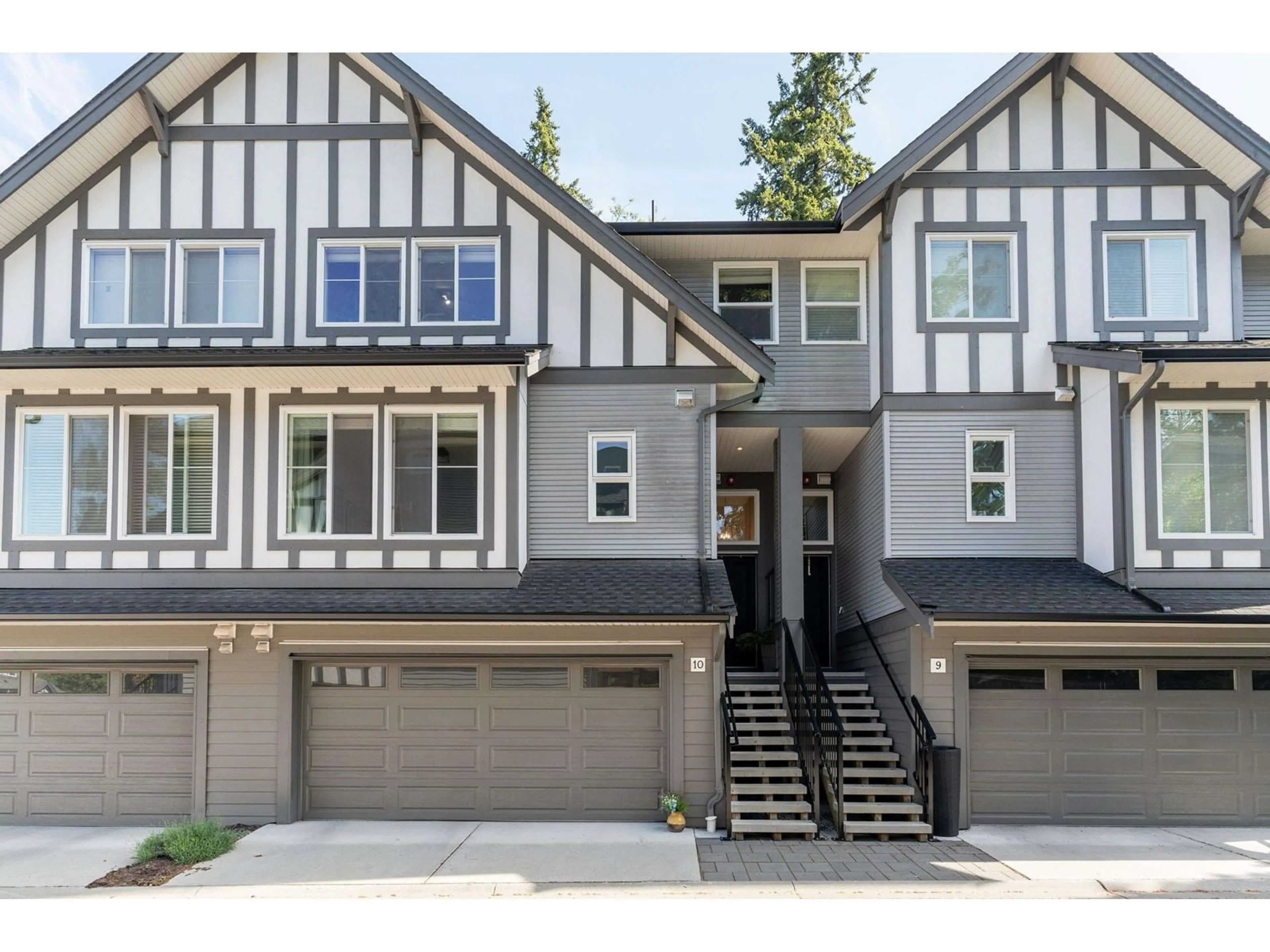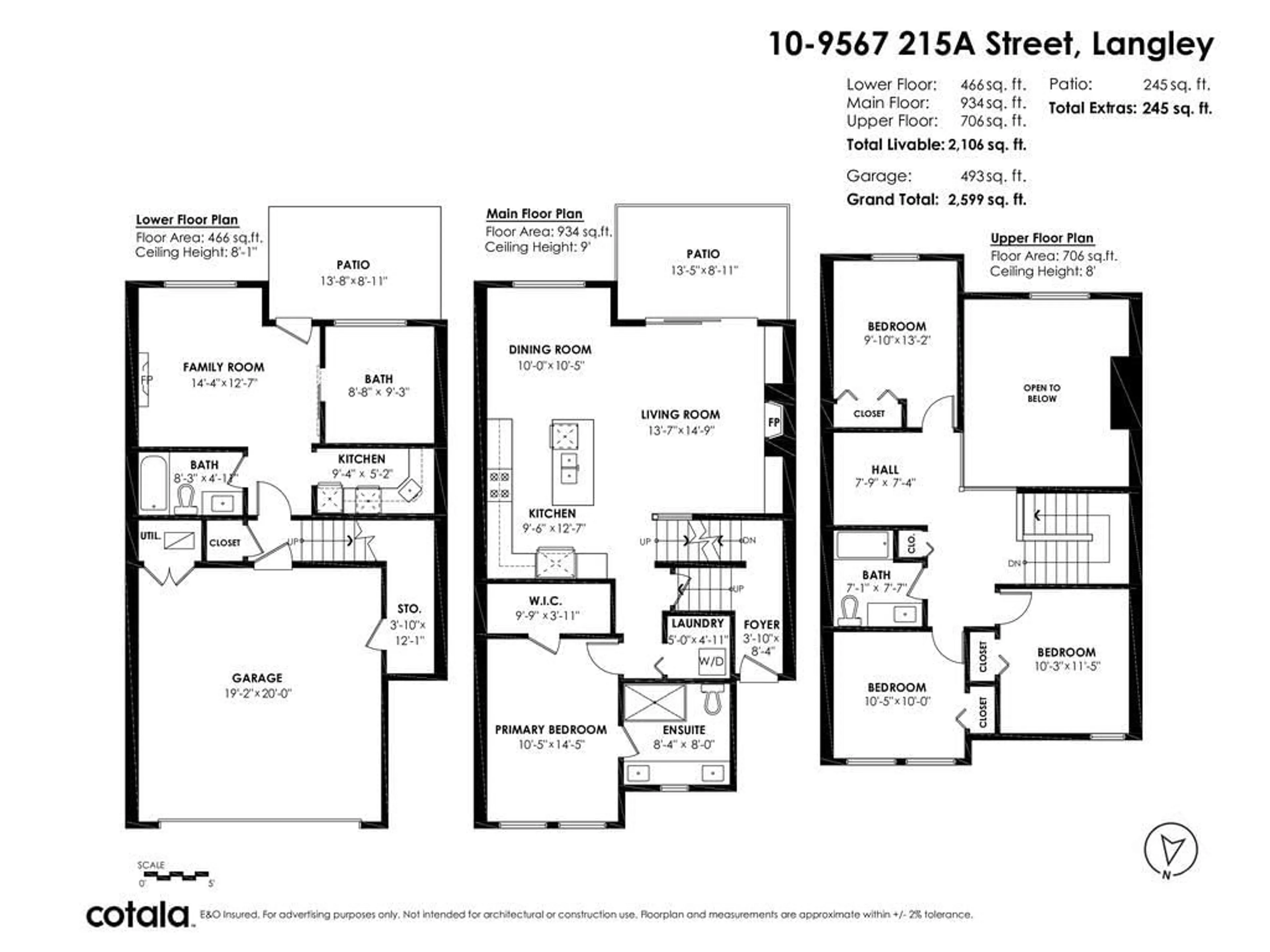10 9567 217A STREET, Langley, British Columbia V1M3T9
Contact us about this property
Highlights
Estimated ValueThis is the price Wahi expects this property to sell for.
The calculation is powered by our Instant Home Value Estimate, which uses current market and property price trends to estimate your home’s value with a 90% accuracy rate.Not available
Price/Sqft$593/sqft
Est. Mortgage$5,368/mo
Maintenance fees$393/mo
Tax Amount ()-
Days On Market41 days
Description
***OPEN HOUSE SUNDAY NOVEMBER 24 1-3PM*** REDWOOD PARK, built by highly-reputable Silverwynde Properties! Incredibly rare opportunity to live in a GREENBELT-backing, AIR-CONDITIONED home of this square footage and quality just minutes from Fort Langley at a price like this. The high-level finishing is apparent throughout, from the craftsman-style exterior to the custom cabinetry and beautiful appliance package (gas cooking, too!), luxury vinyl plank flooring (an upgrade by the owner), additional built-in shelving and soaring ceilings. Large bedrooms, open and airy layout (including huge windows and a deck facing into a treed greenspace), private, fenced yard area, and located at the back of the complex and away from the roads and traffic. (id:39198)
Upcoming Open House
Property Details
Interior
Features
Exterior
Features
Parking
Garage spaces 2
Garage type Garage
Other parking spaces 0
Total parking spaces 2
Condo Details
Amenities
Laundry - In Suite
Inclusions
Property History
 39
39 35
35

