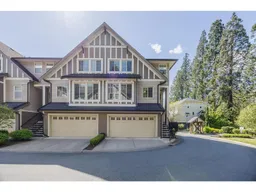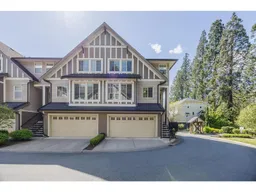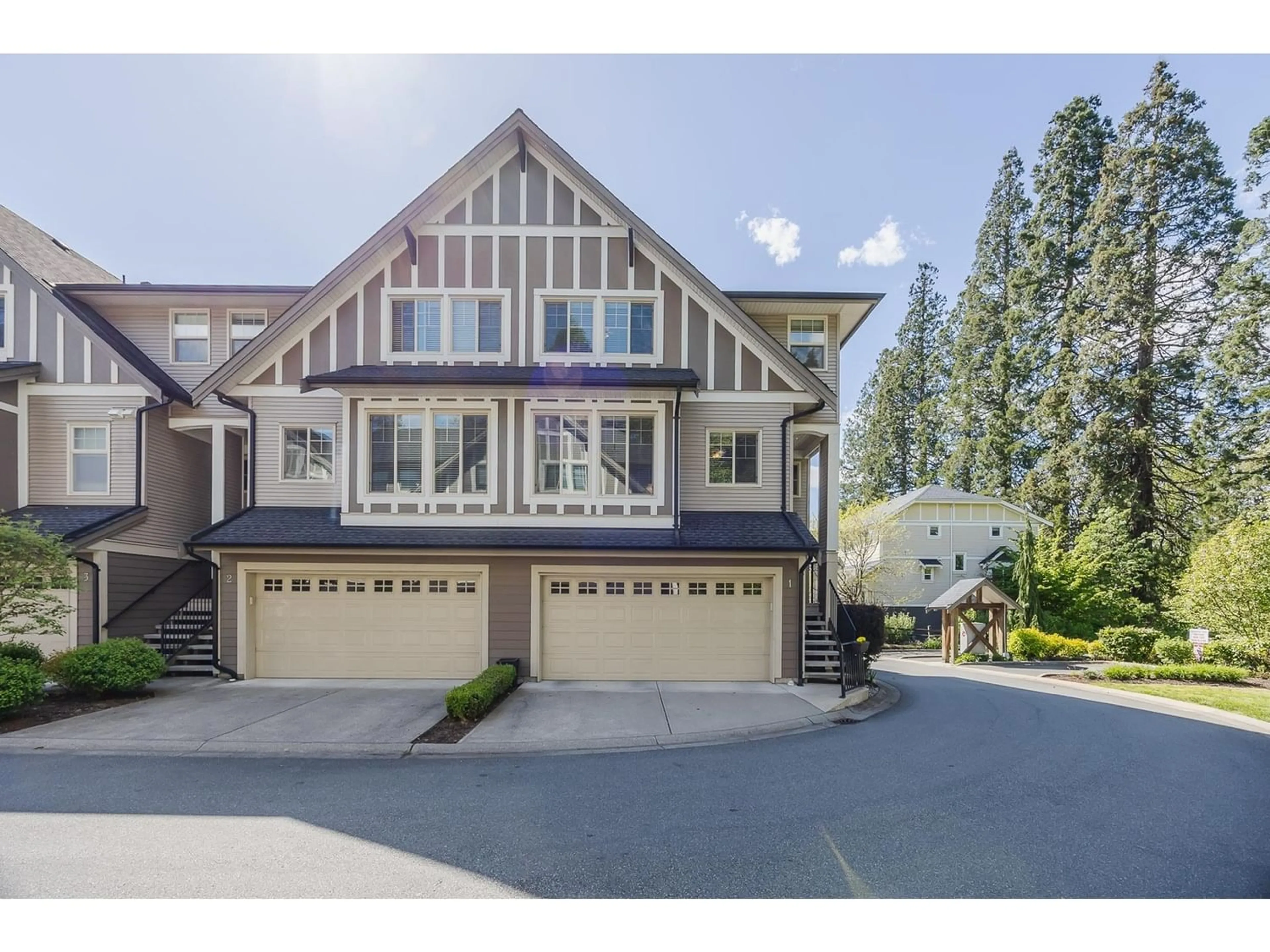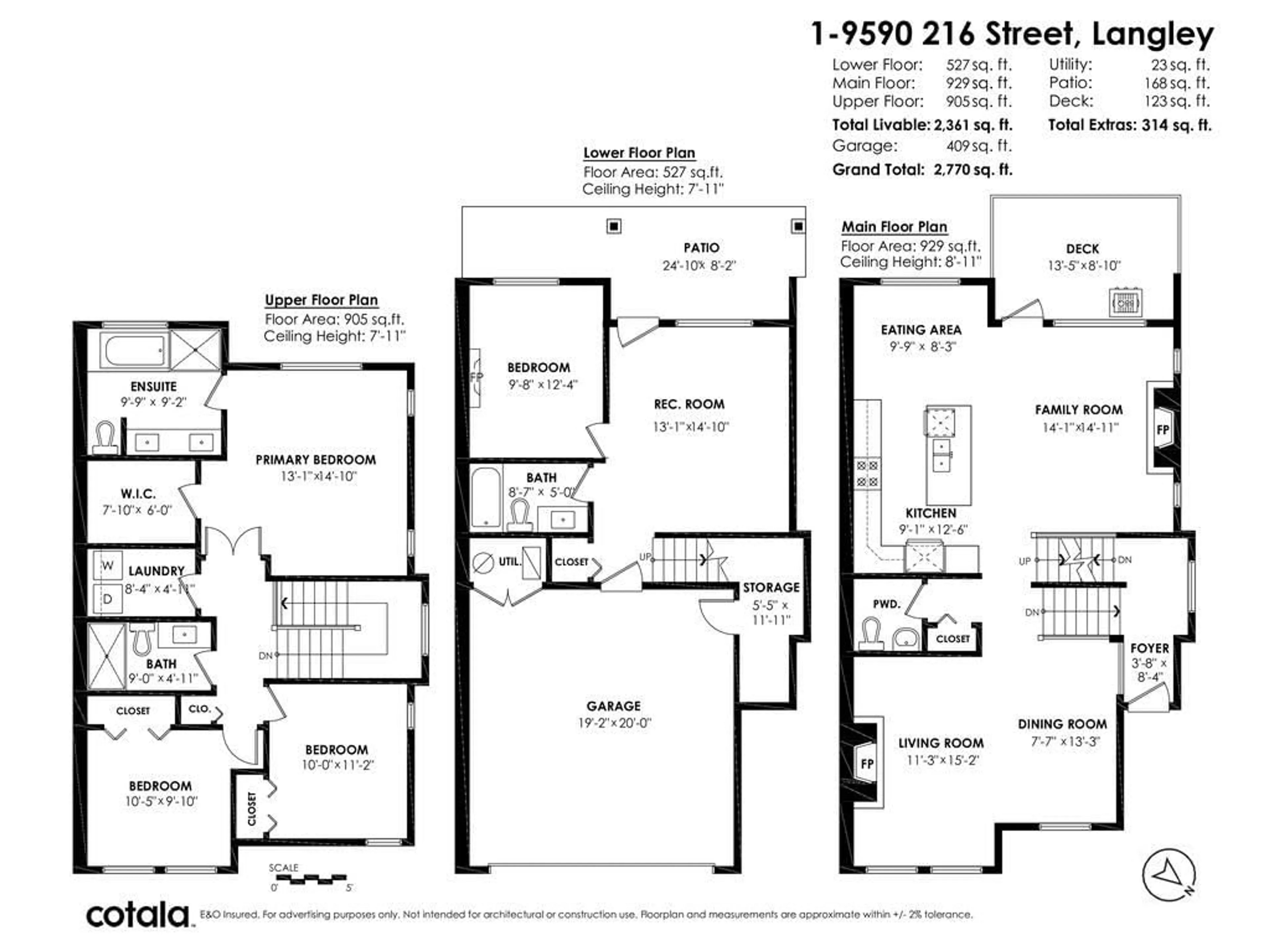1 9590 216 STREET, Langley, British Columbia V1M2C6
Contact us about this property
Highlights
Estimated ValueThis is the price Wahi expects this property to sell for.
The calculation is powered by our Instant Home Value Estimate, which uses current market and property price trends to estimate your home’s value with a 90% accuracy rate.Not available
Price/Sqft$529/sqft
Est. Mortgage$5,364/mo
Maintenance fees$352/mo
Tax Amount ()-
Days On Market176 days
Description
Woodrow Lane ~ nestled in nature & quality built by Lanstone Homes! This 2361 sq ft 2 storey w/ bsmt end unit has 4 bdrms ( 3 up,1 down) 4 bthrms & one of the largest flr plans! Traditional layout w/ formal living & dining rm leading to the stunning gourmet white kitchen w/ island seating for 3, & S/S appliances including gas. The family rm leads to the upper deck to barbeque yr round! The 3 well sized bdrms up include primary boasting a 5 pc ensuite & walk in closet. Down offers another bdrm, a 4 pc bth & rec /flex space ! The lower patio has a large beautifully landscaped yard & is the perfect place to re energize. Parking for 3! Double garage & 1 on driveway! Zip around the corner to all that Fort Langley & Walnut Grove have to offer! Call today to view this perfect family home! (id:39198)
Property Details
Interior
Features
Exterior
Features
Parking
Garage spaces 3
Garage type Garage
Other parking spaces 0
Total parking spaces 3
Condo Details
Amenities
Laundry - In Suite
Inclusions
Property History
 39
39 38
38

