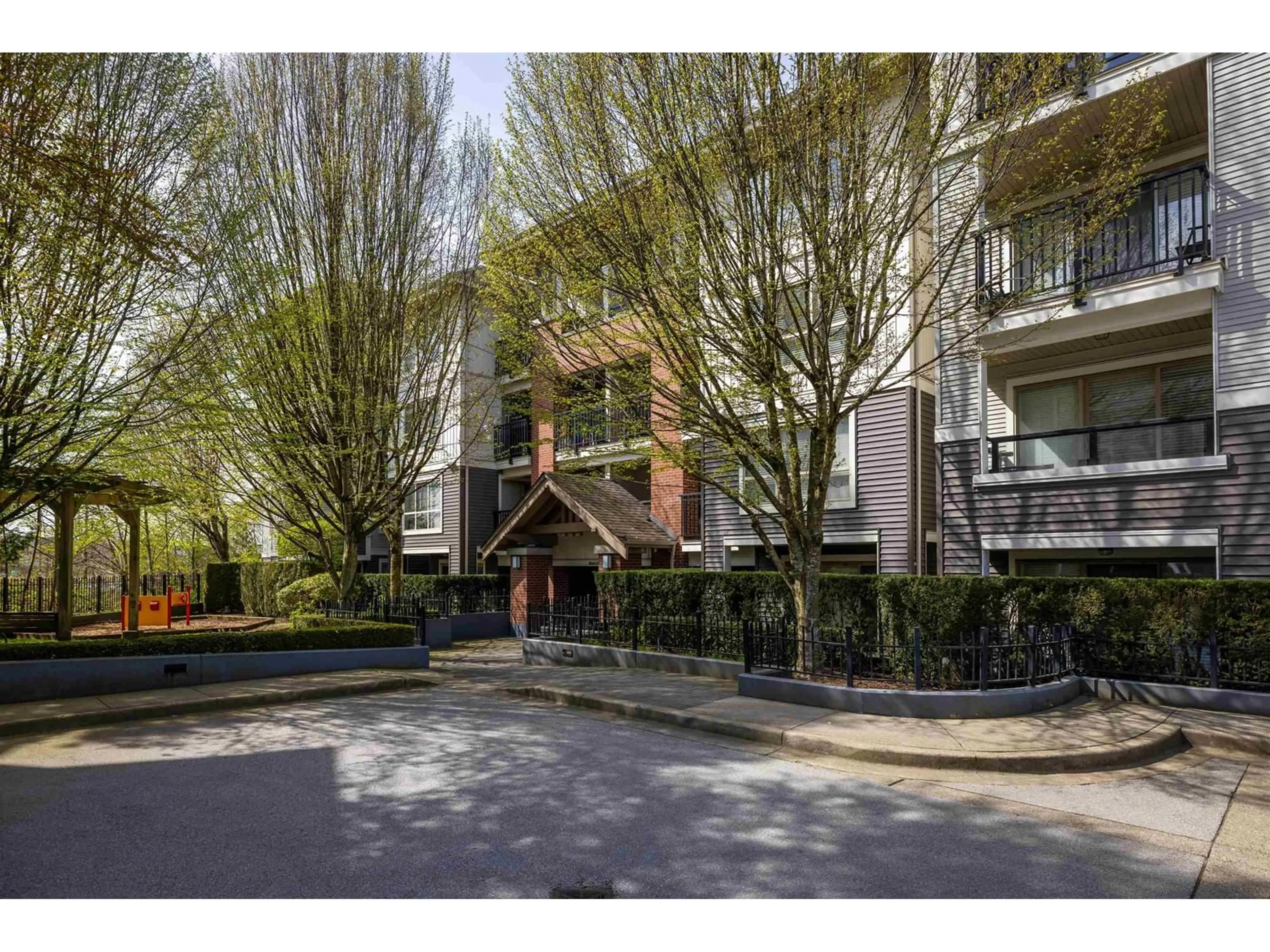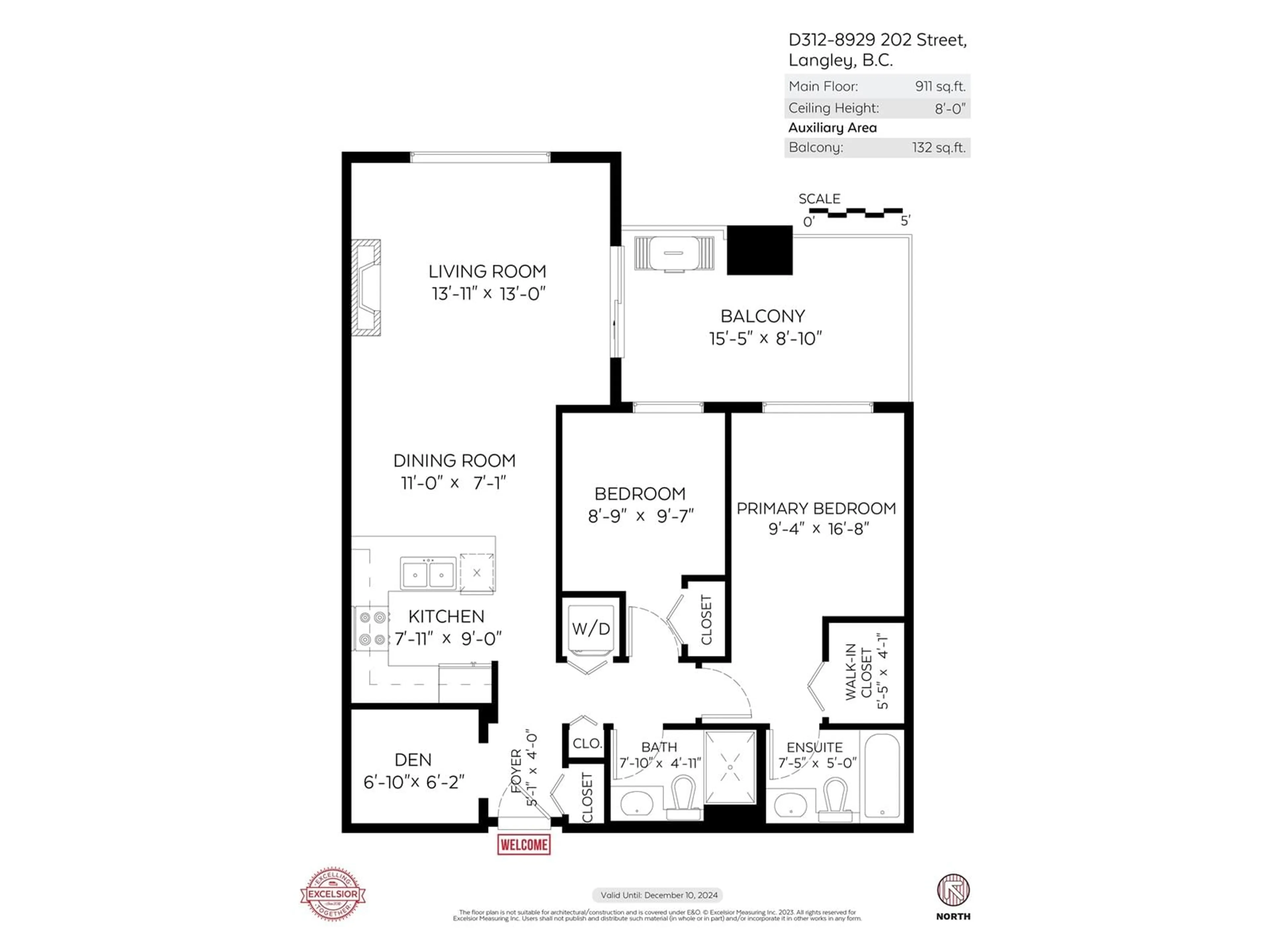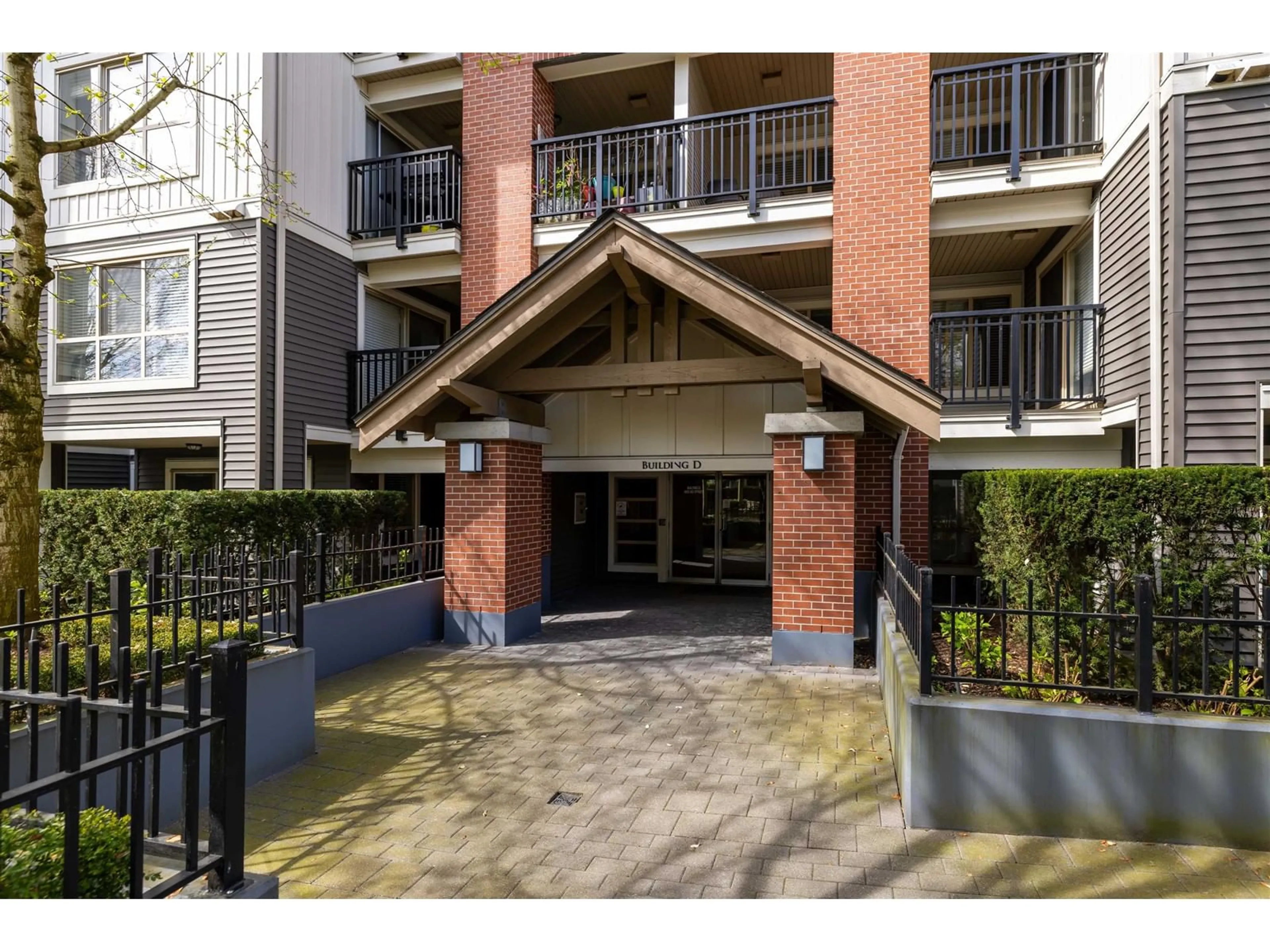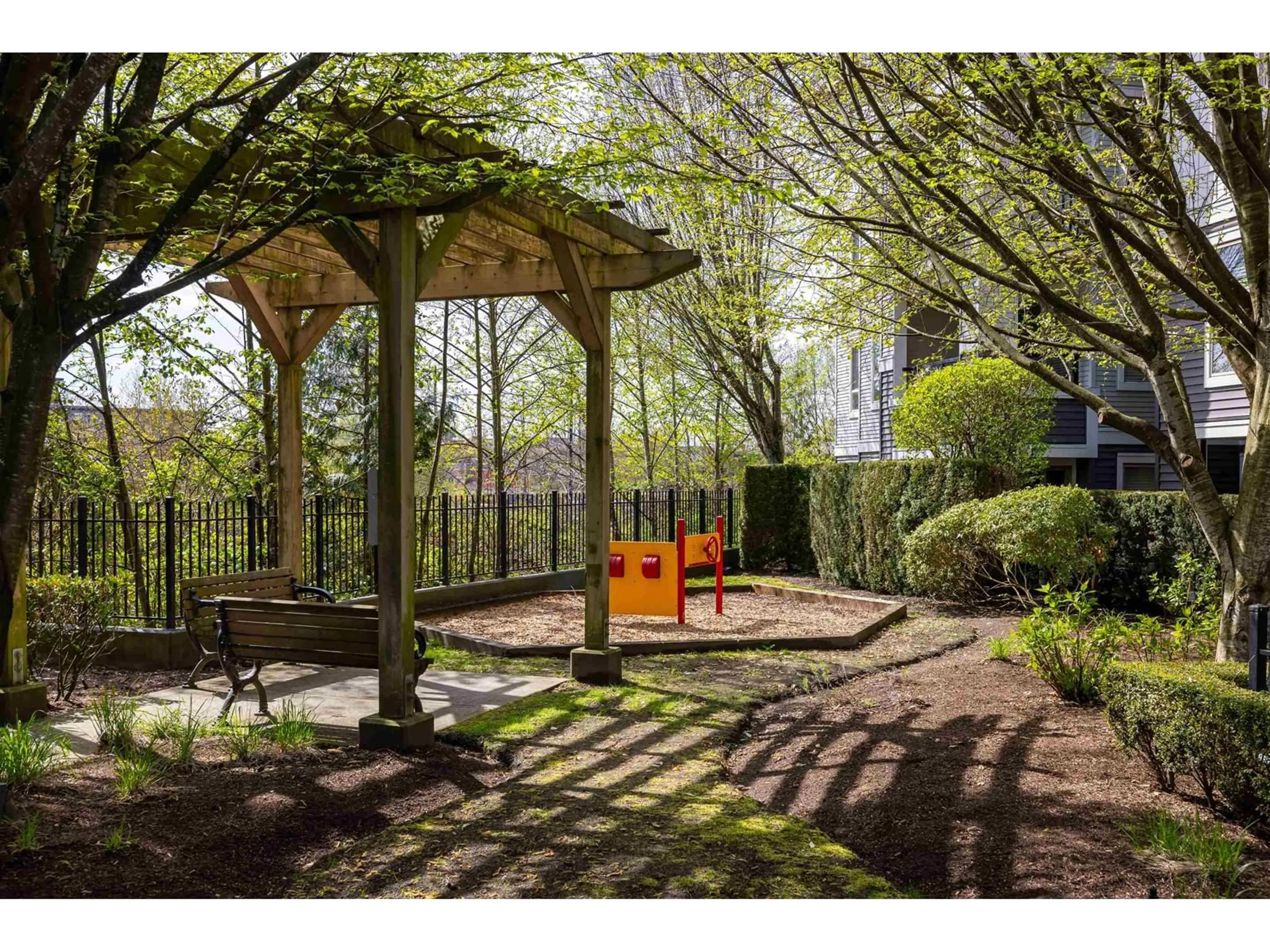D312 8929 202 STREET, Langley, British Columbia V1M0B4
Contact us about this property
Highlights
Estimated ValueThis is the price Wahi expects this property to sell for.
The calculation is powered by our Instant Home Value Estimate, which uses current market and property price trends to estimate your home’s value with a 90% accuracy rate.Not available
Price/Sqft$657/sqft
Est. Mortgage$2,572/mo
Maintenance fees$494/mo
Tax Amount ()-
Days On Market187 days
Description
Welcome to WALNUT GROVE, at the complex none other then THE GROVE! This well maintained home sits over 900 sq ft in which offers 2 bedrooms, a den/office space, 2 bathrooms and provides versatile space for functional living enough for a couple or a small family. Step outside to the expansive balcony, ideal for relaxation or hosting guests. This unit is well maintained, and features abundant natural light along with high ceilings for your comfort. Enjoy the convenience of a prime location in the heart of Walnut Grove within a gated community that's pet-friendly and close to schools, transit (Carvolth Exg), restaurants and shopping. Don't miss out on this opportunity to own and be apart of this well run complex. Includes 1 parking spaces and 1 storage unit! (id:39198)
Property Details
Interior
Features
Exterior
Features
Parking
Garage spaces 1
Garage type Underground
Other parking spaces 0
Total parking spaces 1
Condo Details
Amenities
Laundry - In Suite, Storage - Locker
Inclusions




