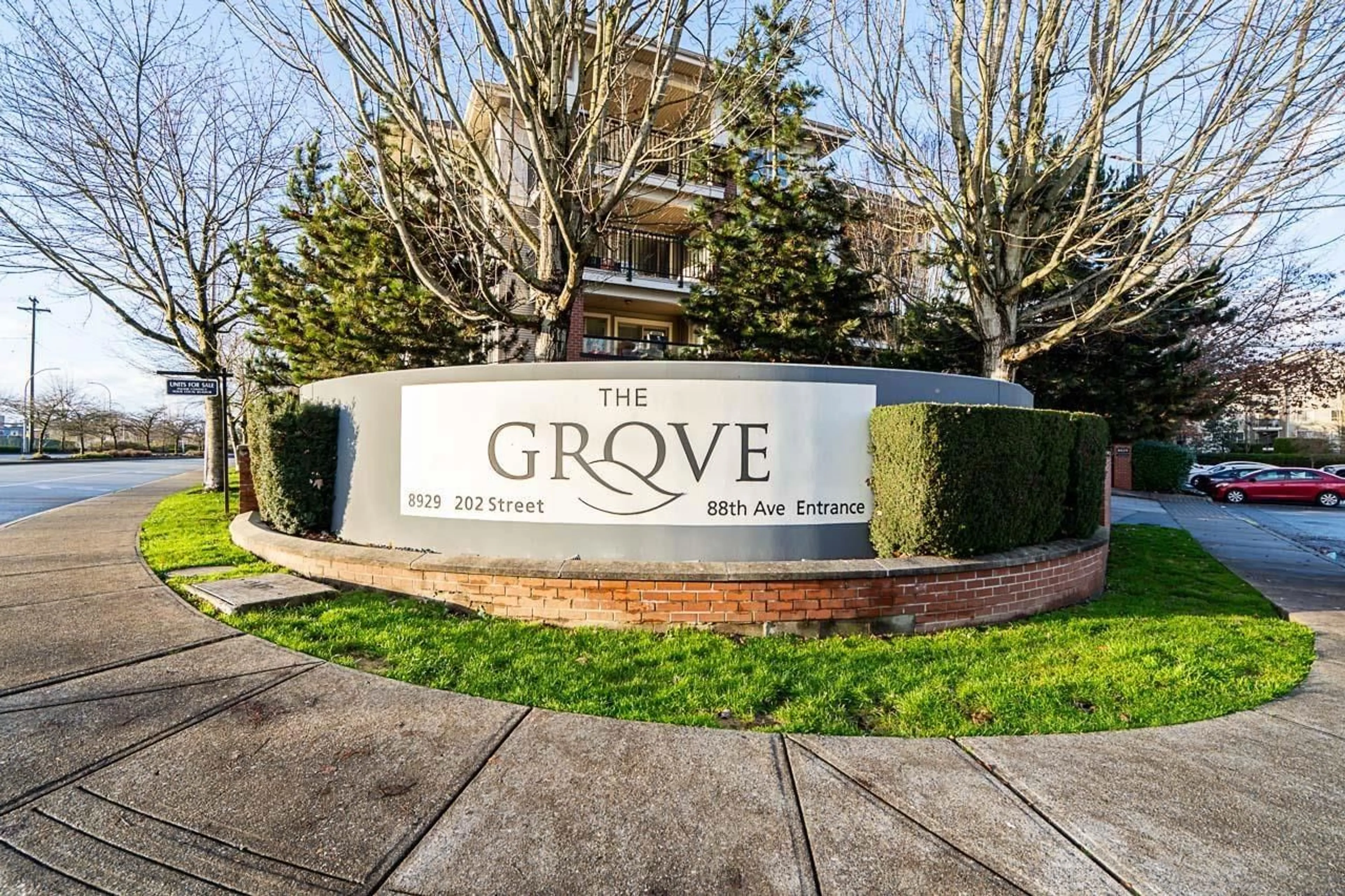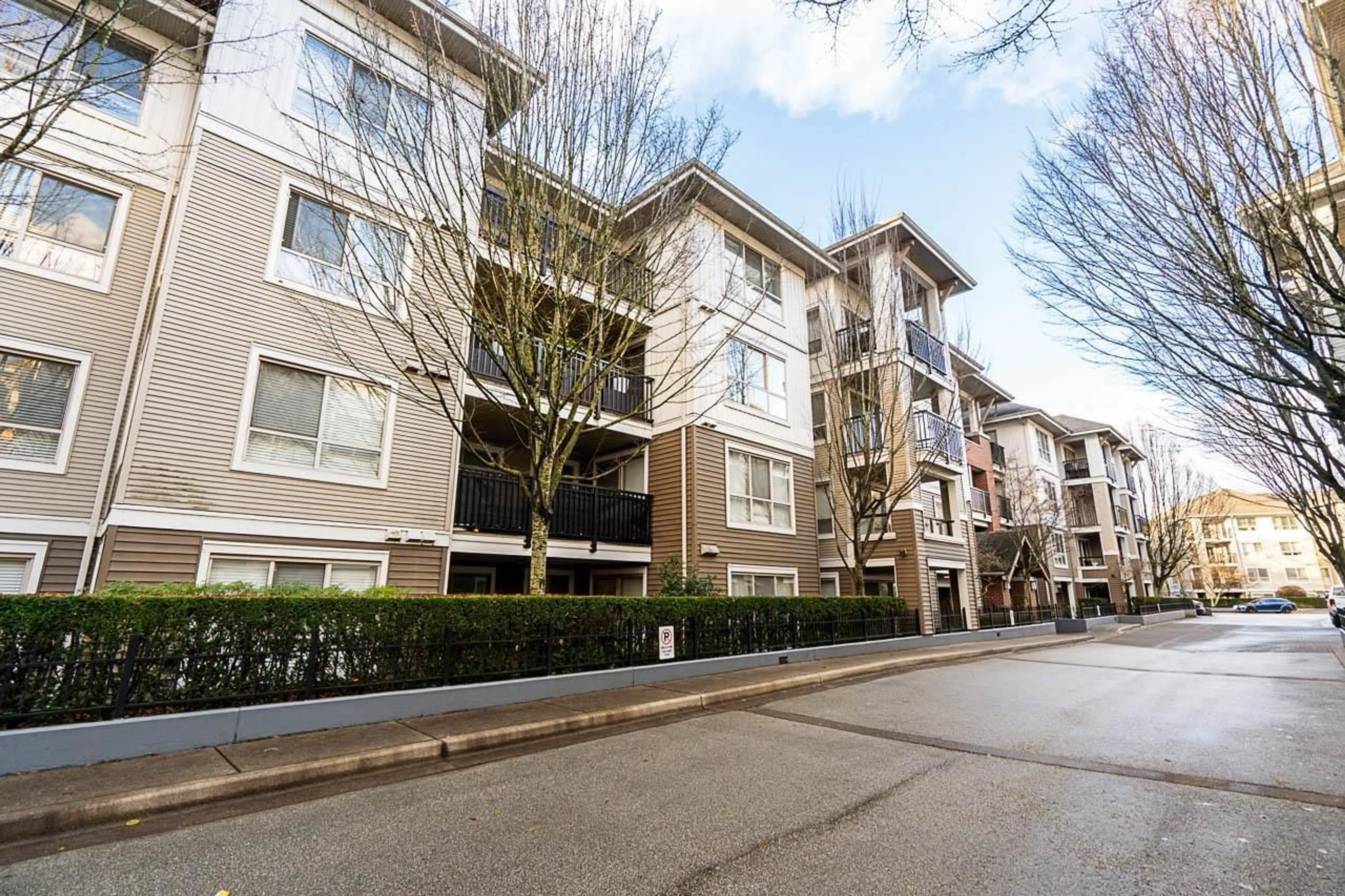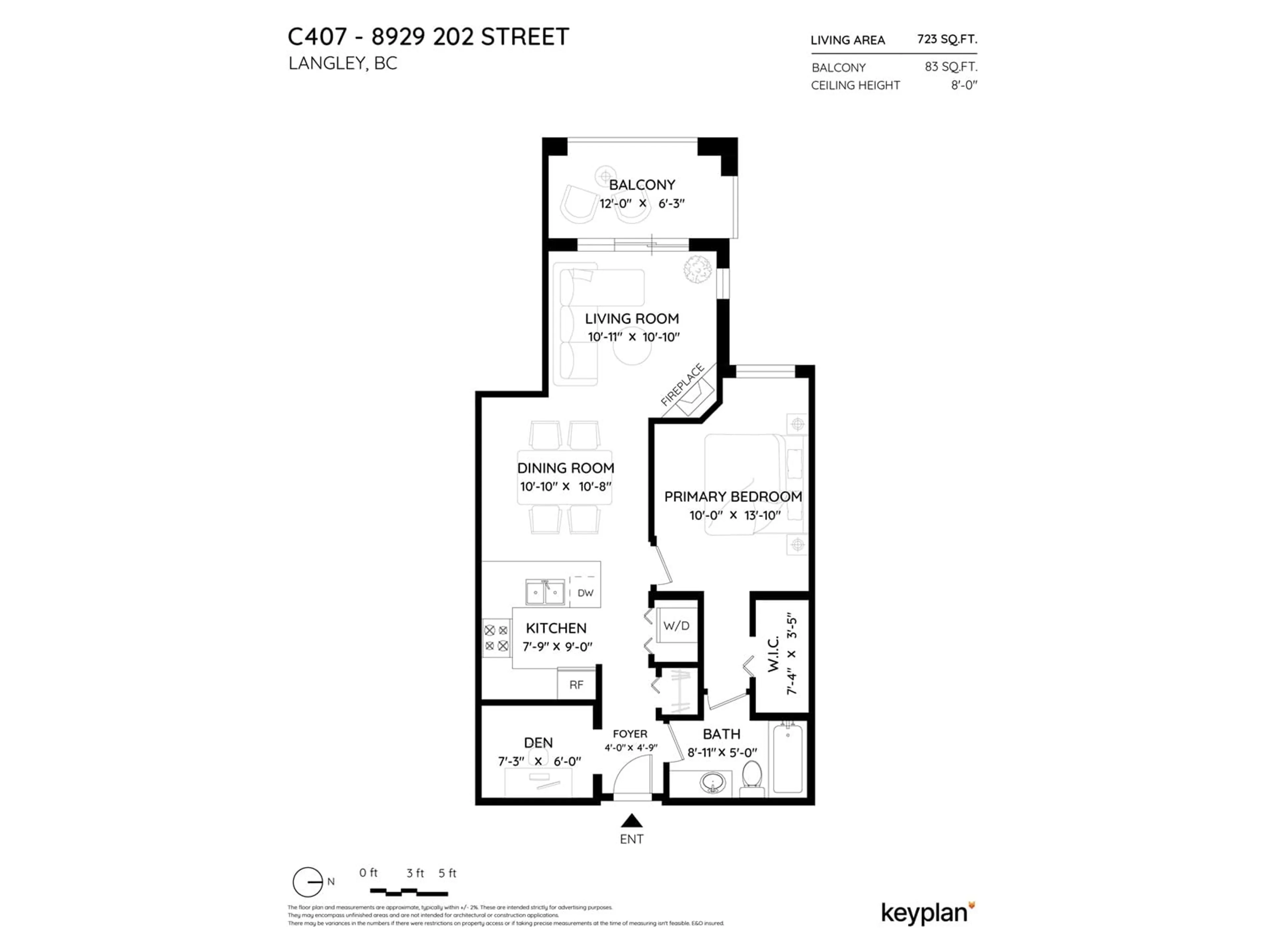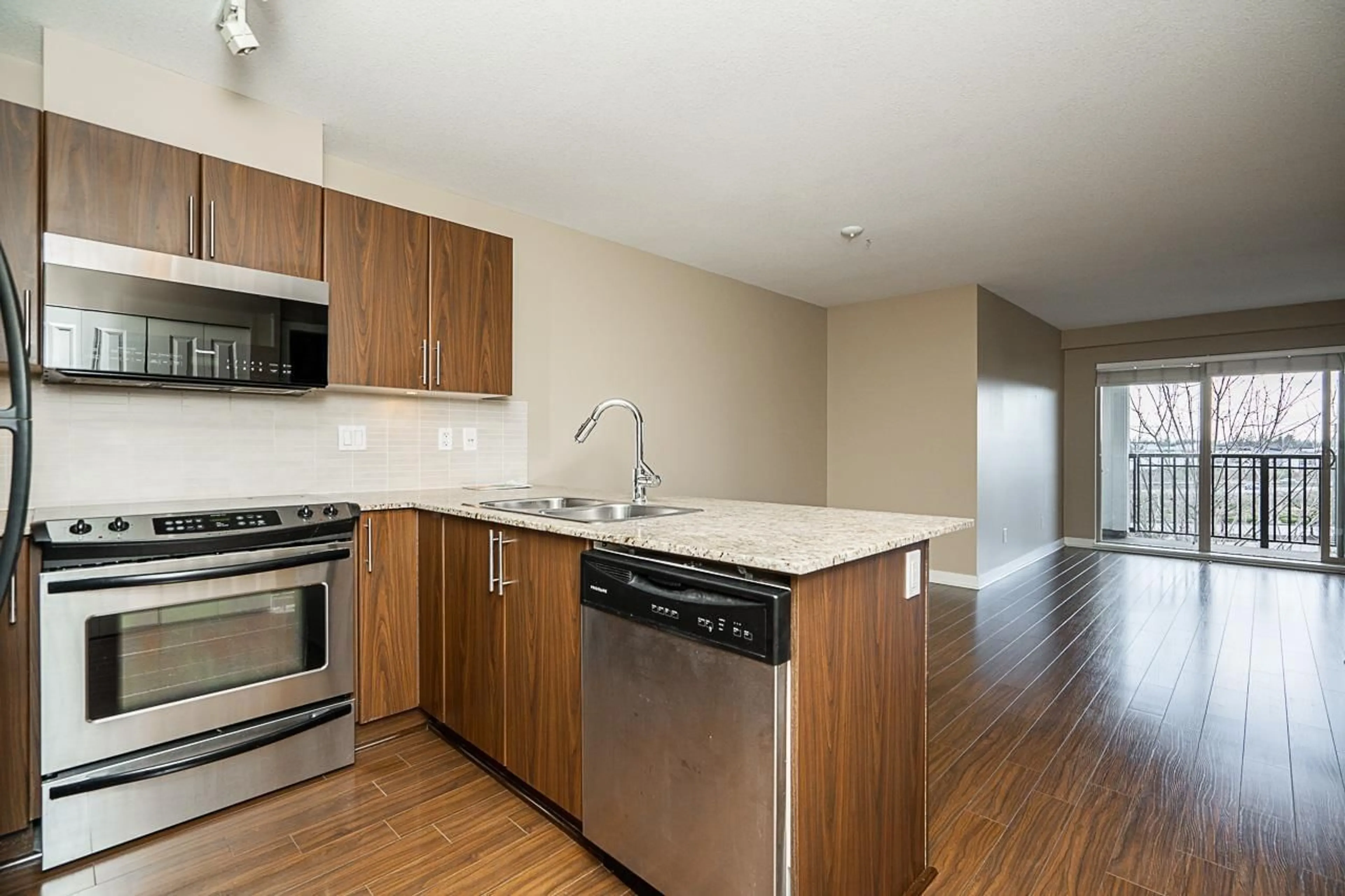C407 8929 202 STREET, Langley, British Columbia V1M0B4
Contact us about this property
Highlights
Estimated ValueThis is the price Wahi expects this property to sell for.
The calculation is powered by our Instant Home Value Estimate, which uses current market and property price trends to estimate your home’s value with a 90% accuracy rate.Not available
Price/Sqft$694/sqft
Est. Mortgage$2,143/mo
Maintenance fees$403/mo
Tax Amount ()-
Days On Market11 days
Description
Step into this beautifully updated 1-bedroom + den condo and feel right at home. Featuring sleek modern laminate flooring throughout, a gourmet kitchen with granite countertops, and stainless steel appliances, this residence is designed for both style and practicality. Spanning just over 700 sqft, it includes a spacious master bedroom with a 3-piece ensuite, in-suite laundry, and a bonus den perfect for a home office, hobby space, or extra storage. Relax on the oversized balcony with stunning views of Hwy 1 and the Willoughby area. Located in a secure gated community, this home offers the perfect blend of tranquility and accessibility. You're just moments from shops, restaurants, Hwy 1, the Golden Ears Bridge, and the Carvolth Bus Exchange. Additional perks include 1 underground parking (id:39198)
Property Details
Interior
Features
Exterior
Features
Parking
Garage spaces 1
Garage type -
Other parking spaces 0
Total parking spaces 1
Condo Details
Amenities
Storage - Locker
Inclusions




