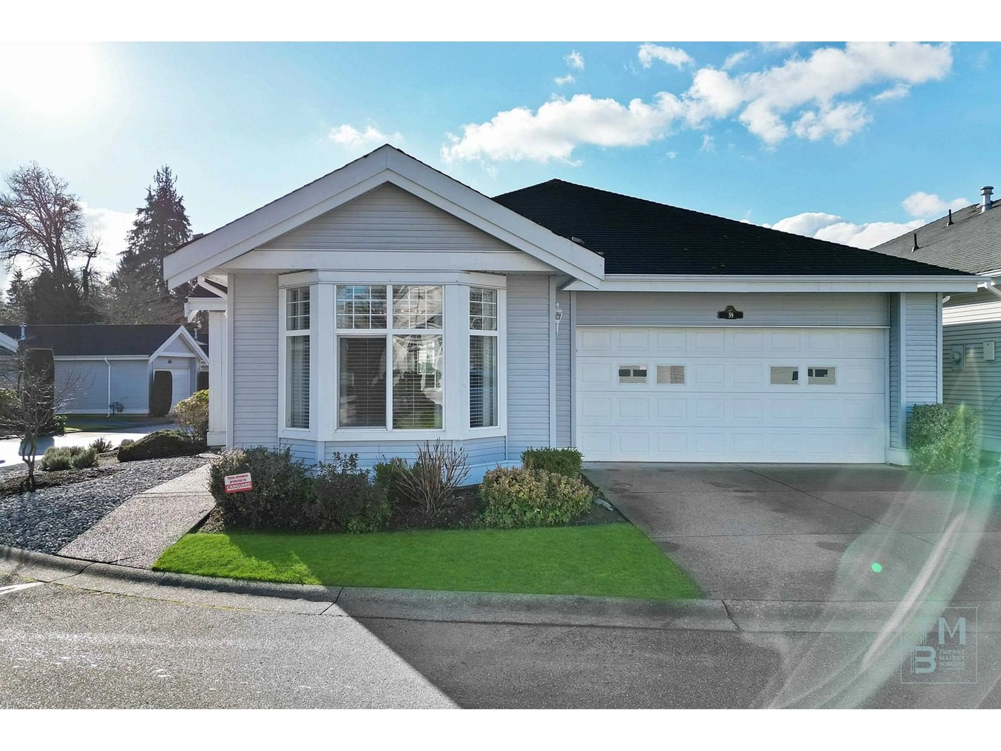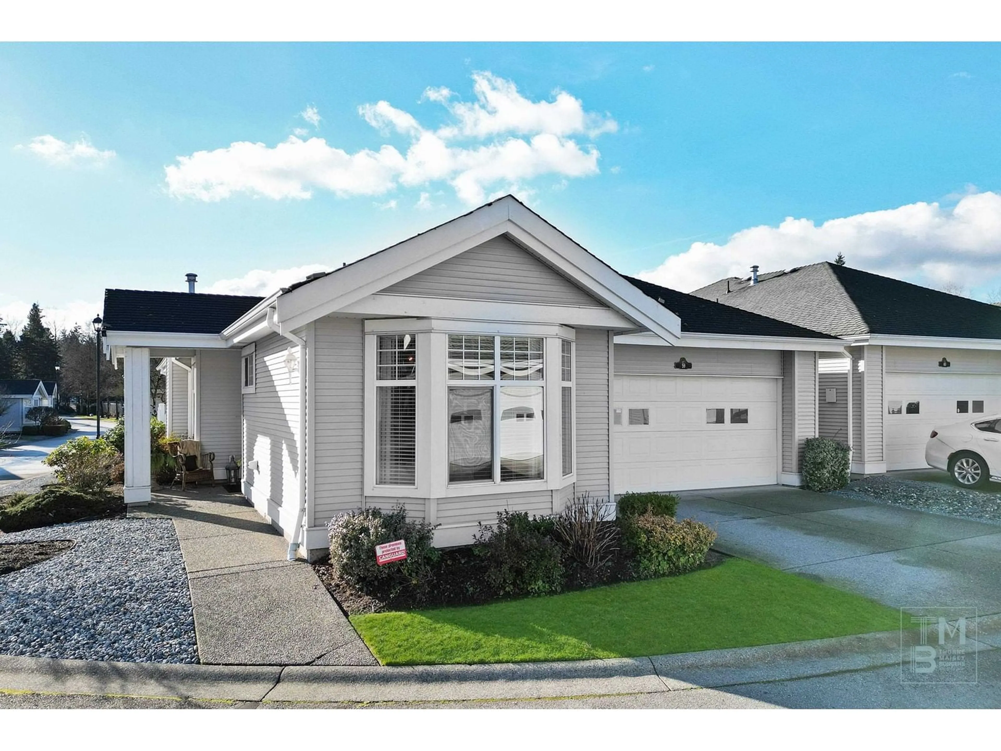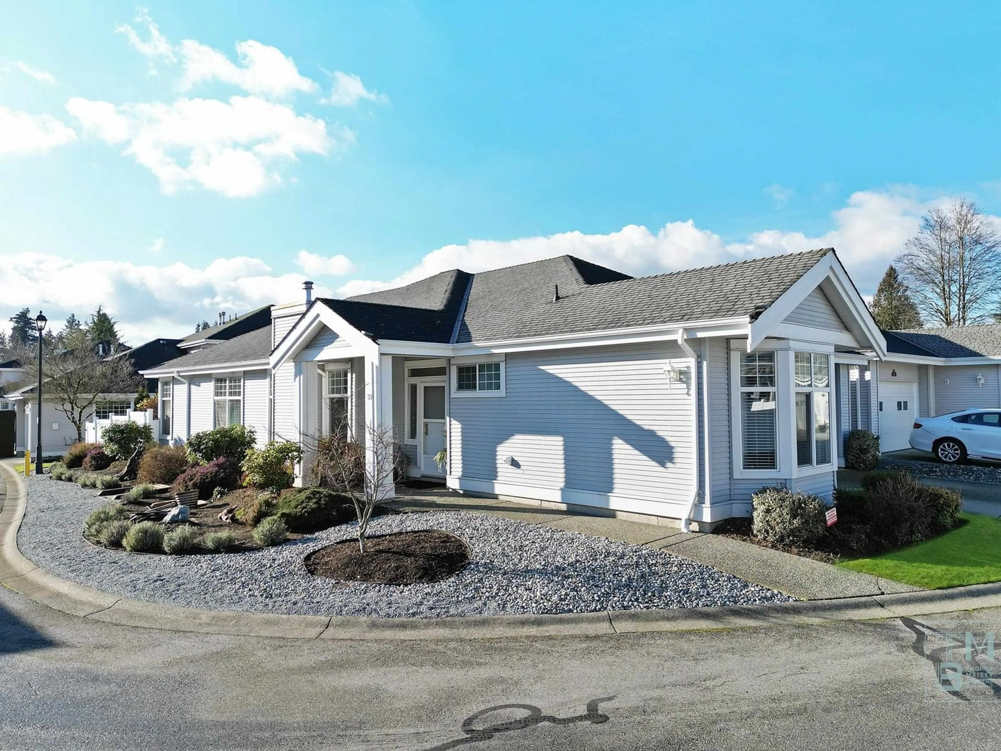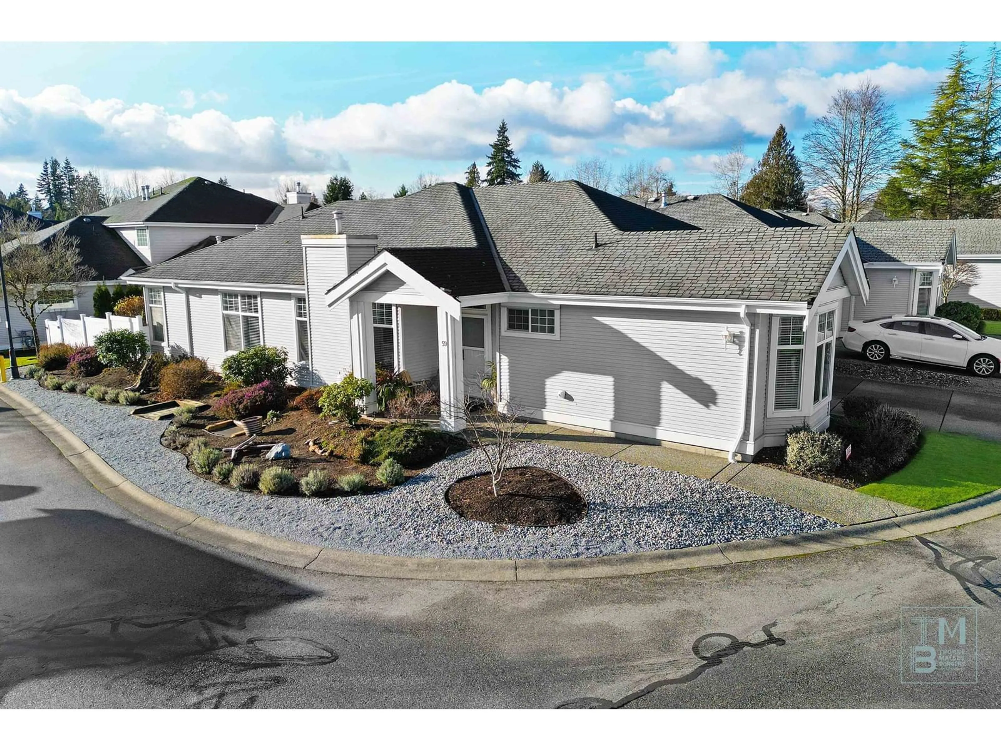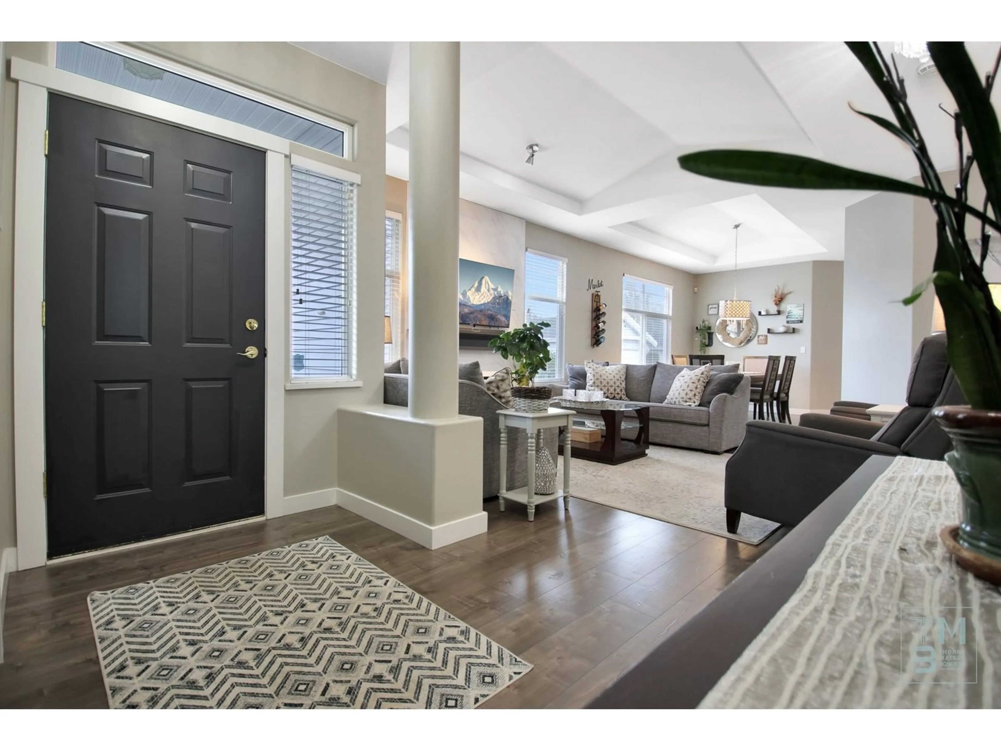59 20770 97B AVENUE, Langley, British Columbia V1M3X9
Contact us about this property
Highlights
Estimated ValueThis is the price Wahi expects this property to sell for.
The calculation is powered by our Instant Home Value Estimate, which uses current market and property price trends to estimate your home’s value with a 90% accuracy rate.Not available
Price/Sqft$751/sqft
Est. Mortgage$5,153/mo
Maintenance fees$339/mo
Tax Amount ()-
Days On Market5 days
Description
Step into MUNDAY CREEK, where elegance meets comfort in this STUNNING 1600sqft DETACHED END UNIT, 2BD, 2Bath + DEN RANCHER Townhome. The BEAUTIFUL Custom kitchen w/ loads of storage & quartz counters & the chef will be cooking w/ gas while guests relax in the inviting atmosphere of the Family rm & Eat-in Kitchen. Unwind in the spacious Living rm w/gas fireplace, accentuated by 9ft ceilings & LRG windows flood the space w/ natural light. Principle BDRM fit for a 'King' & host to a SPA inspired custom Bathrm, while the 2nd BDRM greets you w/ a Beautiful BAY Window. The DEN offers the perfect work or hobby space. A South facing backyard is a personal oasis, fully fenced, featuring a spacious covered patio w/ composite decking & BBQ hookup-perfect for outdoor gathering. Features like radiant in-floor heating, crown molding, DOUBLE Car garage + 2 Car/Truck in LARGE Driveway, equipped w/ a Jacobs ladder for extra storage, 2 fireplaces, Low Strata Fees & 2PETS (AnySize) this home truly offers exceptional living! (id:39198)
Property Details
Interior
Features
Exterior
Features
Parking
Garage spaces 4
Garage type -
Other parking spaces 0
Total parking spaces 4
Condo Details
Amenities
Laundry - In Suite
Inclusions
Property History
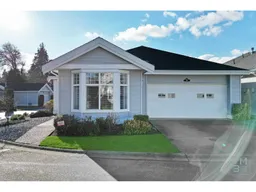 40
40
