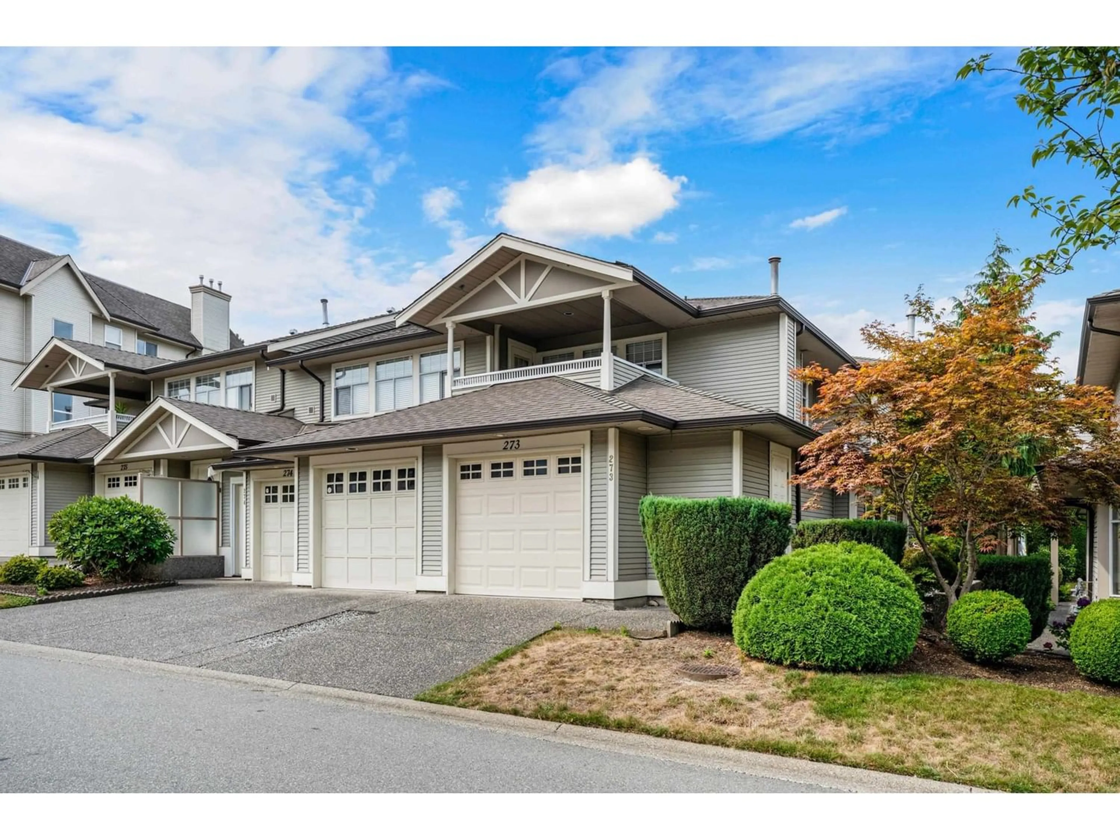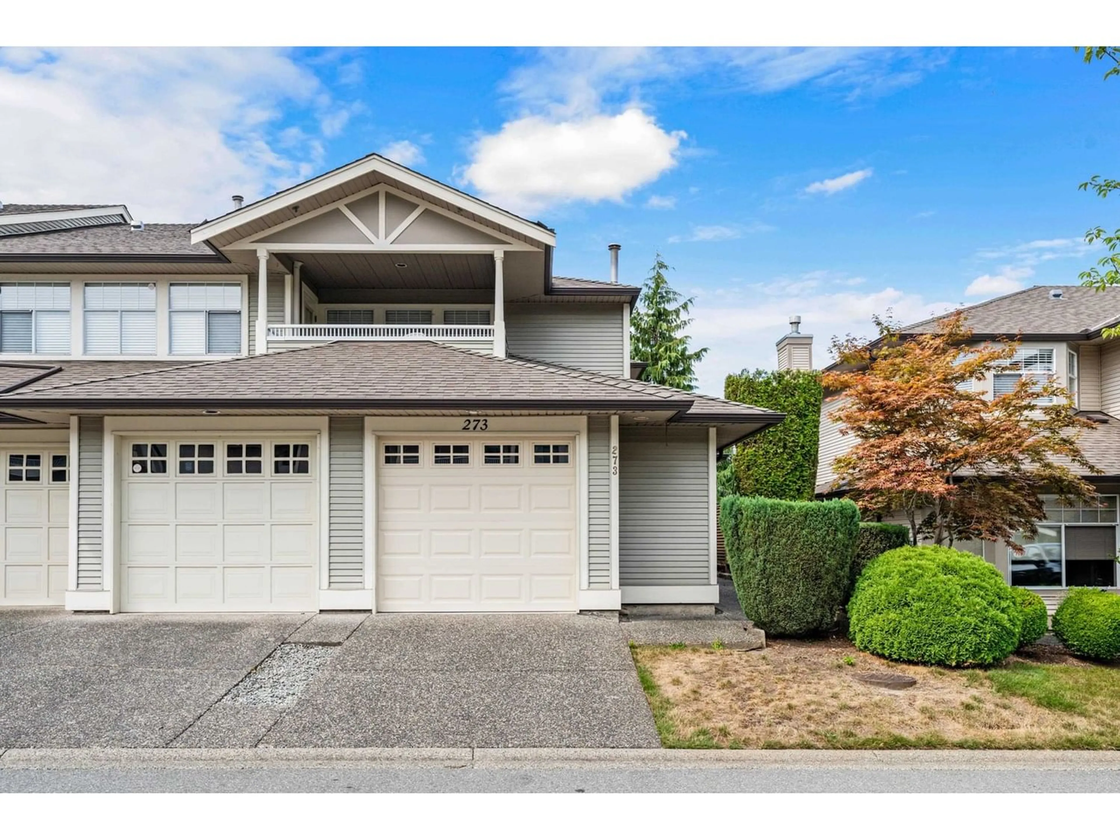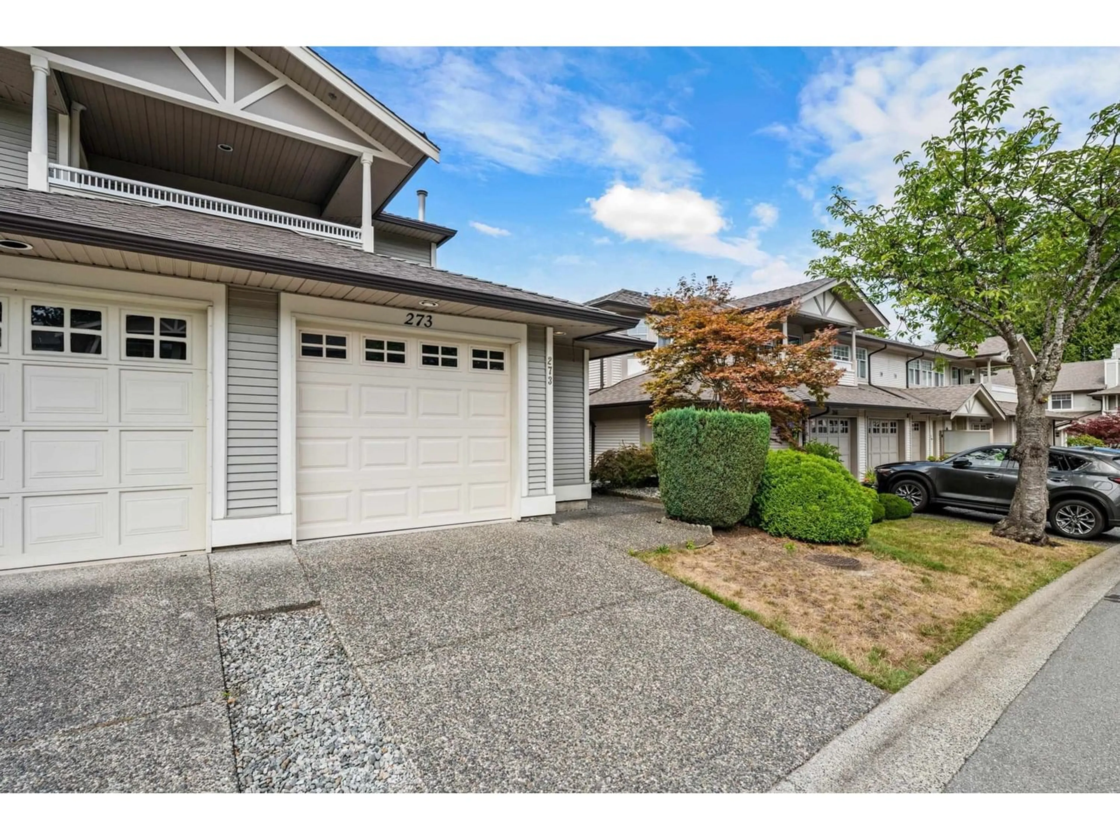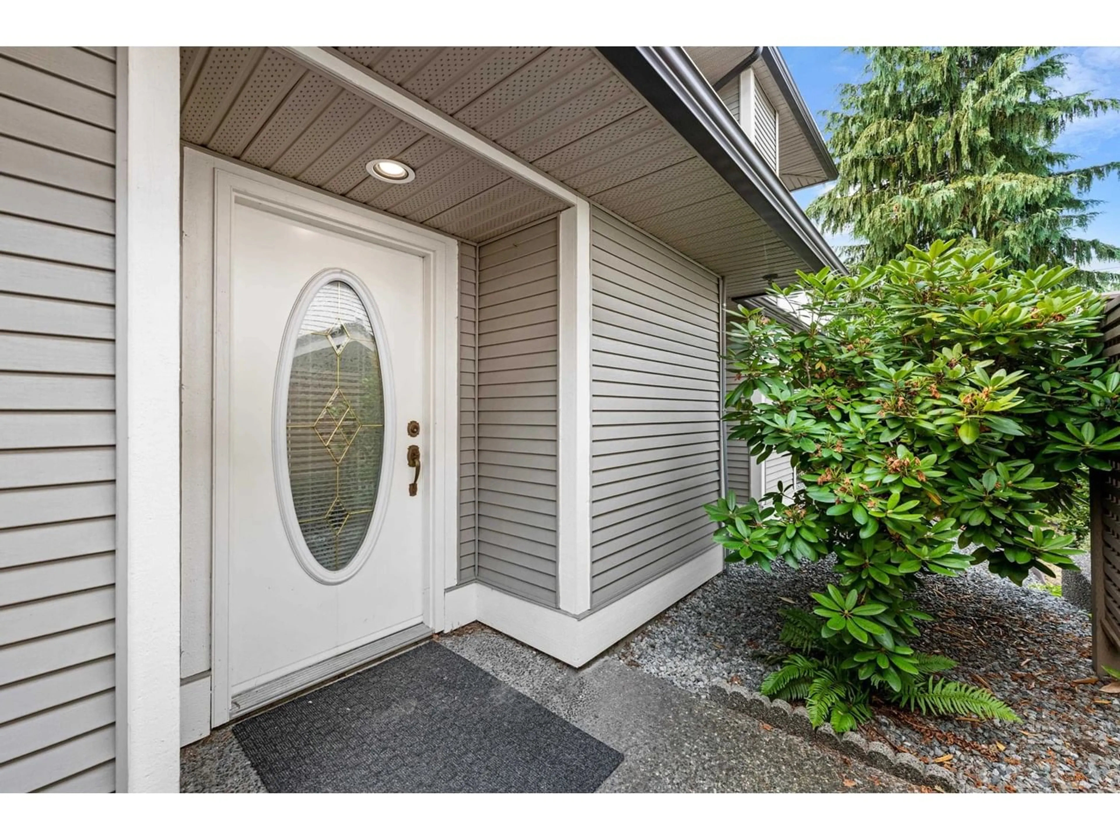273 20391 96 AVENUE, Langley, British Columbia V1M2L2
Contact us about this property
Highlights
Estimated ValueThis is the price Wahi expects this property to sell for.
The calculation is powered by our Instant Home Value Estimate, which uses current market and property price trends to estimate your home’s value with a 90% accuracy rate.Not available
Price/Sqft$495/sqft
Est. Mortgage$3,217/mo
Maintenance fees$425/mo
Tax Amount ()-
Days On Market298 days
Description
Welcome to Chelsea Green, this rarely available 2 bedroom, 2 bath GROUND level rancher offers loads of living space inside and out! With fresh paint throughout, and new quality carpet in the bedrooms, living room and family room, this home is just waiting for you to move right in! The backyard is spacious and very quiet, with privacy hedges offering separating from the rarely used RV Parking lot. This home comes with 2 covered parking spots plus 1 pad! This amazing community offers so much right on site! Featuring an outdoor pool and hot tub with large pool deck, community room for your larger family or group gathering that includes a library and pool table room, partial kitchen and fantastic lounge space! Resident caretaker is on site, guest rooms are available. 2 small pets allowed! (id:39198)
Property Details
Interior
Features
Exterior
Parking
Garage spaces 3
Garage type -
Other parking spaces 0
Total parking spaces 3
Condo Details
Amenities
Clubhouse, Exercise Centre, Guest Suite, Laundry - In Suite, Whirlpool
Inclusions




