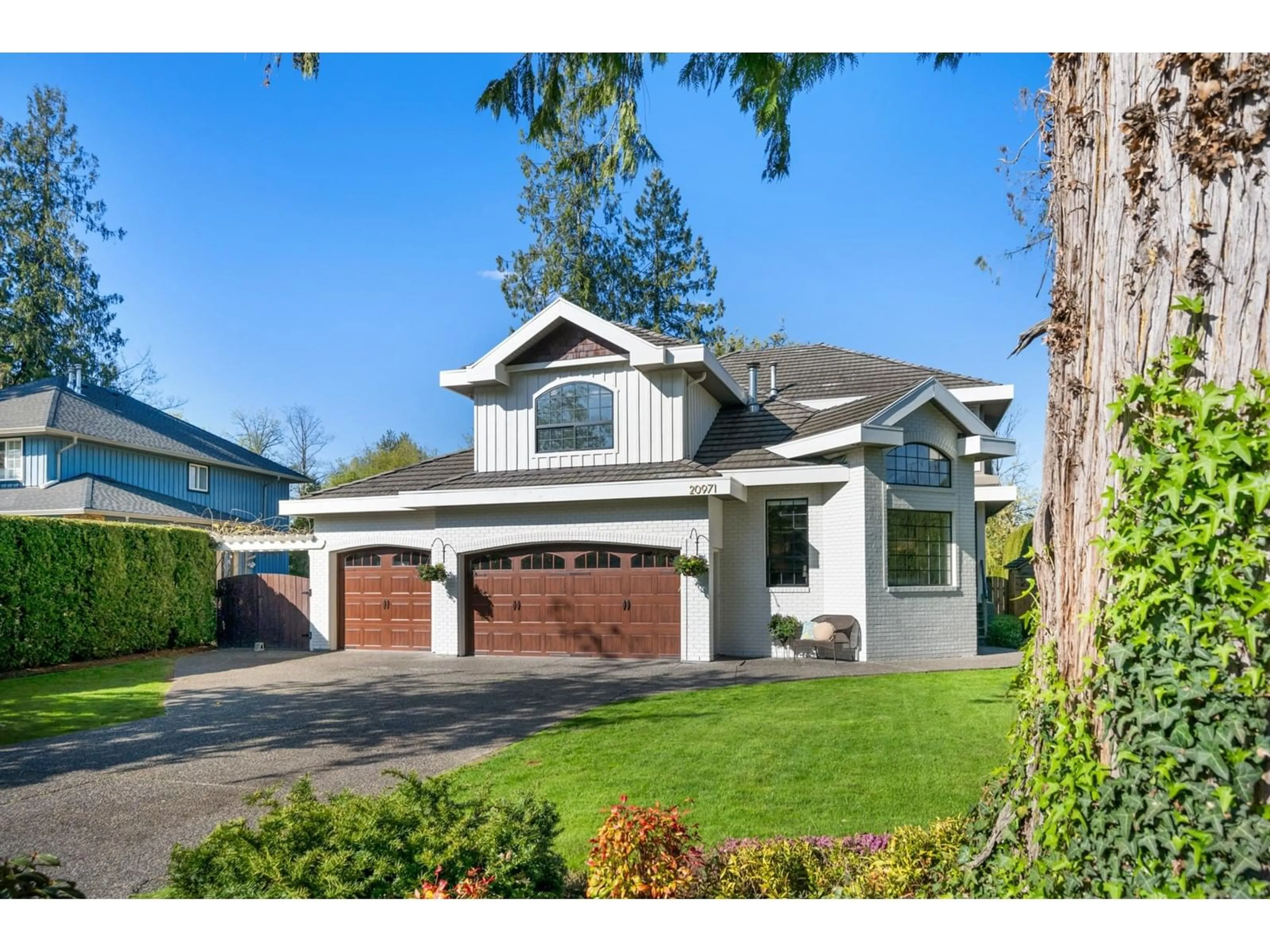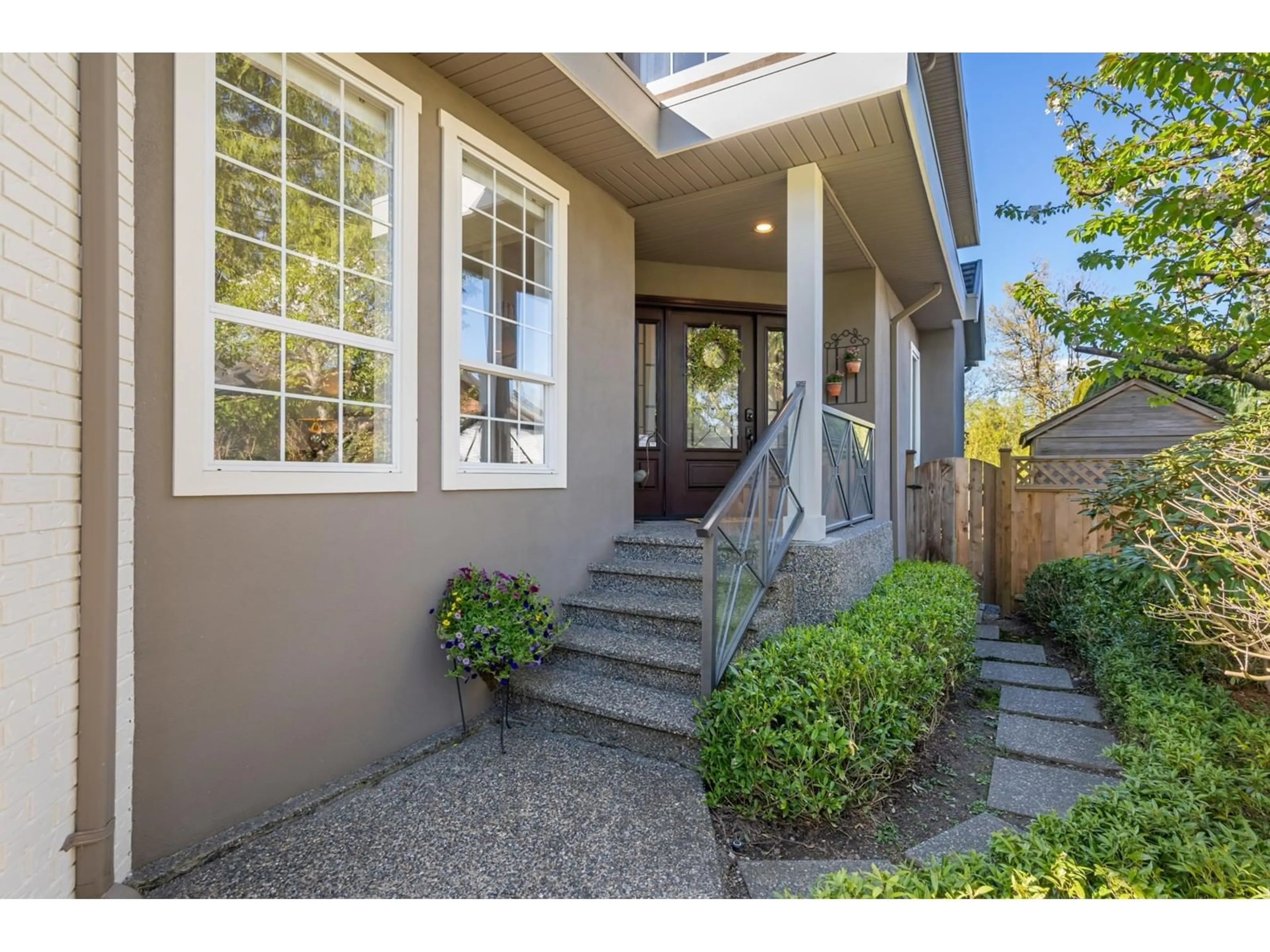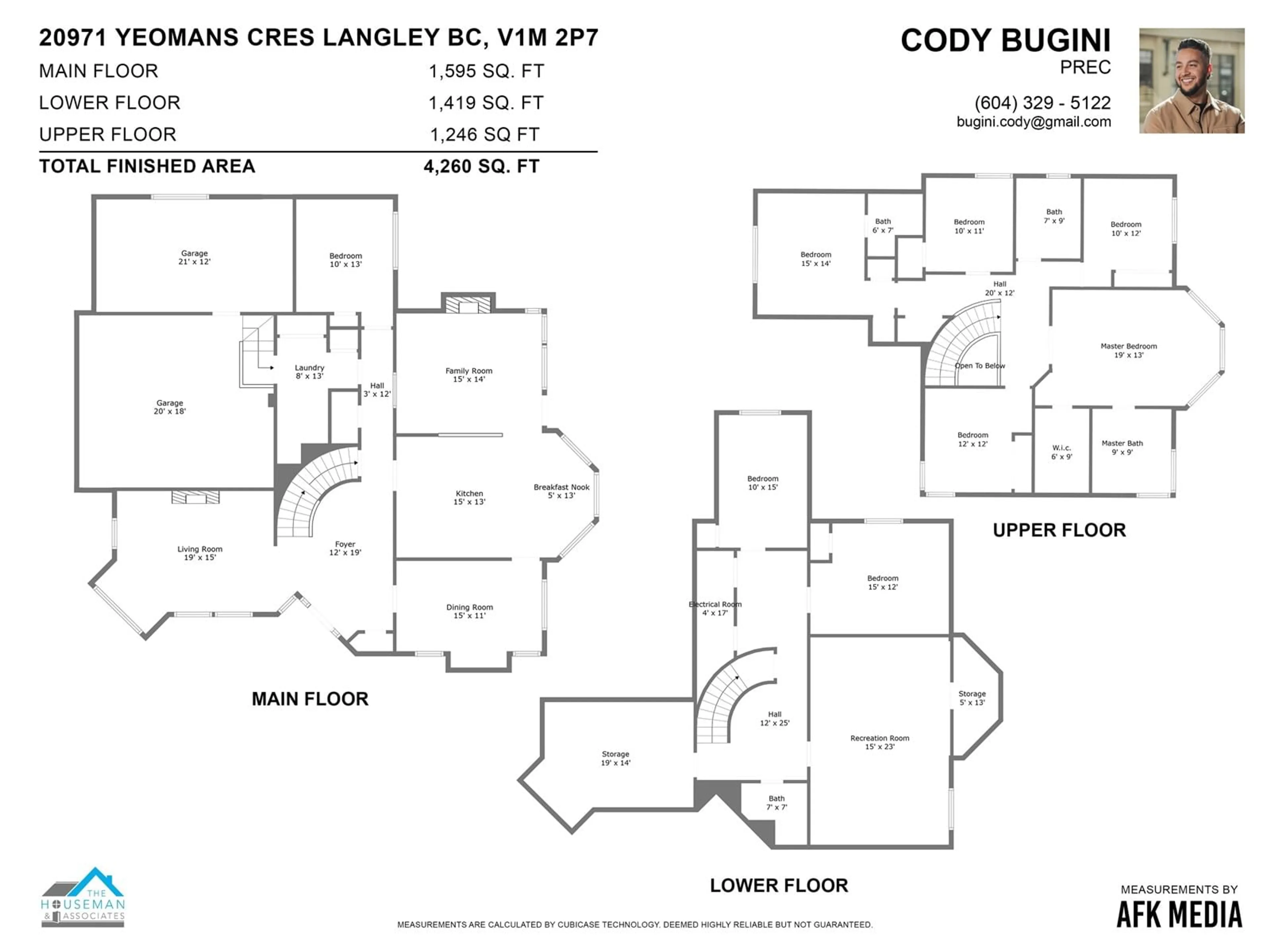20971 YEOMANS CRESCENT, Langley, British Columbia V1M2P7
Contact us about this property
Highlights
Estimated ValueThis is the price Wahi expects this property to sell for.
The calculation is powered by our Instant Home Value Estimate, which uses current market and property price trends to estimate your home’s value with a 90% accuracy rate.Not available
Price/Sqft$563/sqft
Est. Mortgage$10,302/mo
Tax Amount ()-
Days On Market35 days
Description
Nestled away on Walnut Grove's most desired & sought after Yeomans Cr. sits this private & illustrious property. 1 of 24 exclusive family homes backing onto ALR, this completely renovated home truly is one of a kind! If the stunning views from your outdoor oasis don't blow you away, the beautiful aesthetic & layout this home offers certainly will. This one has it all, from the vaulted ceilings & spacious floor plan to the custom cabinetry in the newly designed chef's gourmet kitchen - there is no shortage of comfort & luxury...resort-style living at its finest! Large windows flood the interior w/ natural light & scenic views, enhancing the timeless charm this home has to offer. White Oak Hardwood floors, fresh paint & New Zealand Wool carpets, this home is the epitome of luxury & style. (id:39198)
Property Details
Interior
Features
Exterior
Features
Parking
Garage spaces 8
Garage type Garage
Other parking spaces 0
Total parking spaces 8
Property History
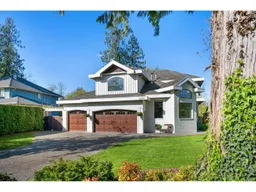 40
40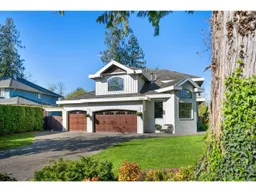 40
40
