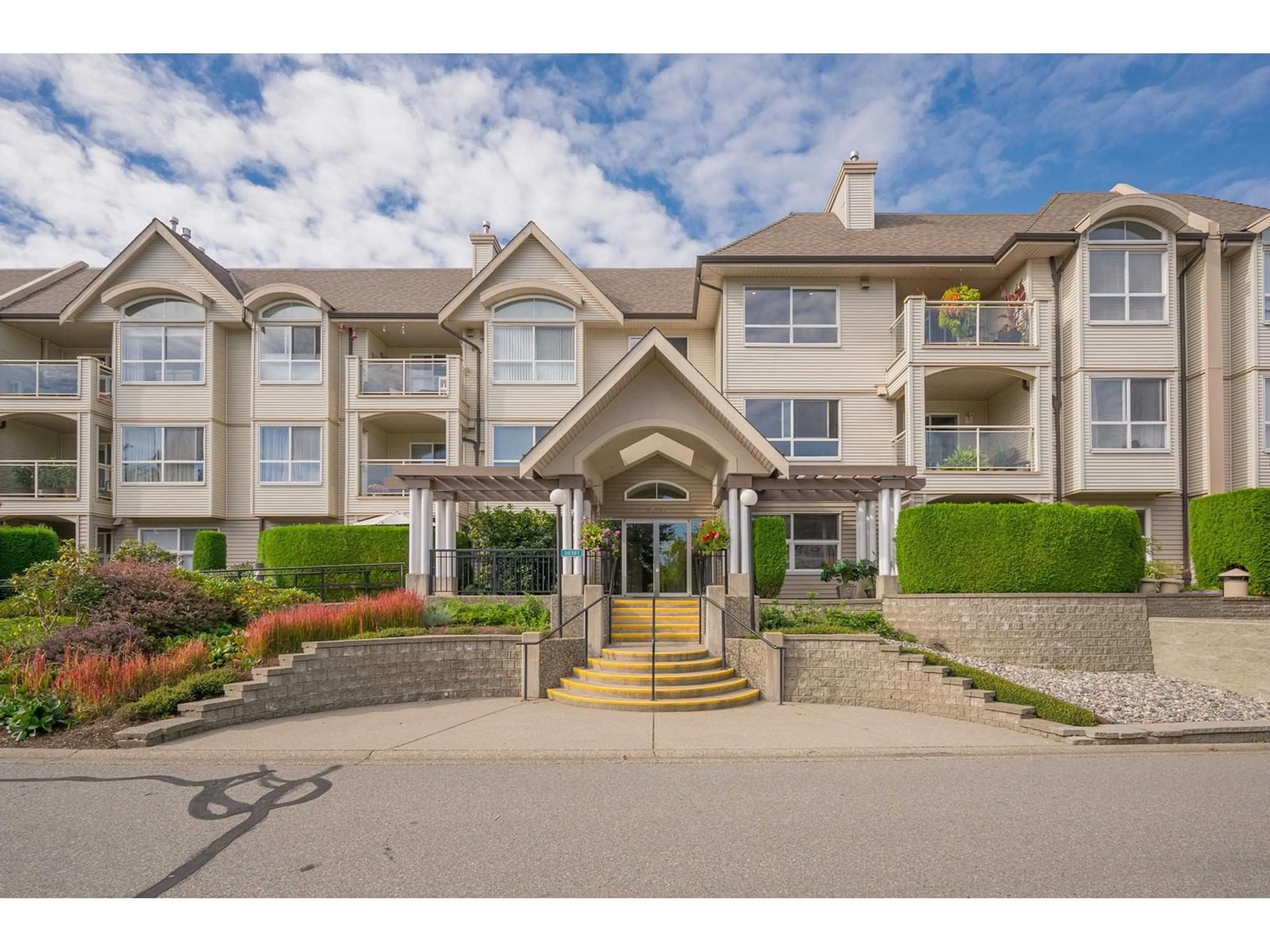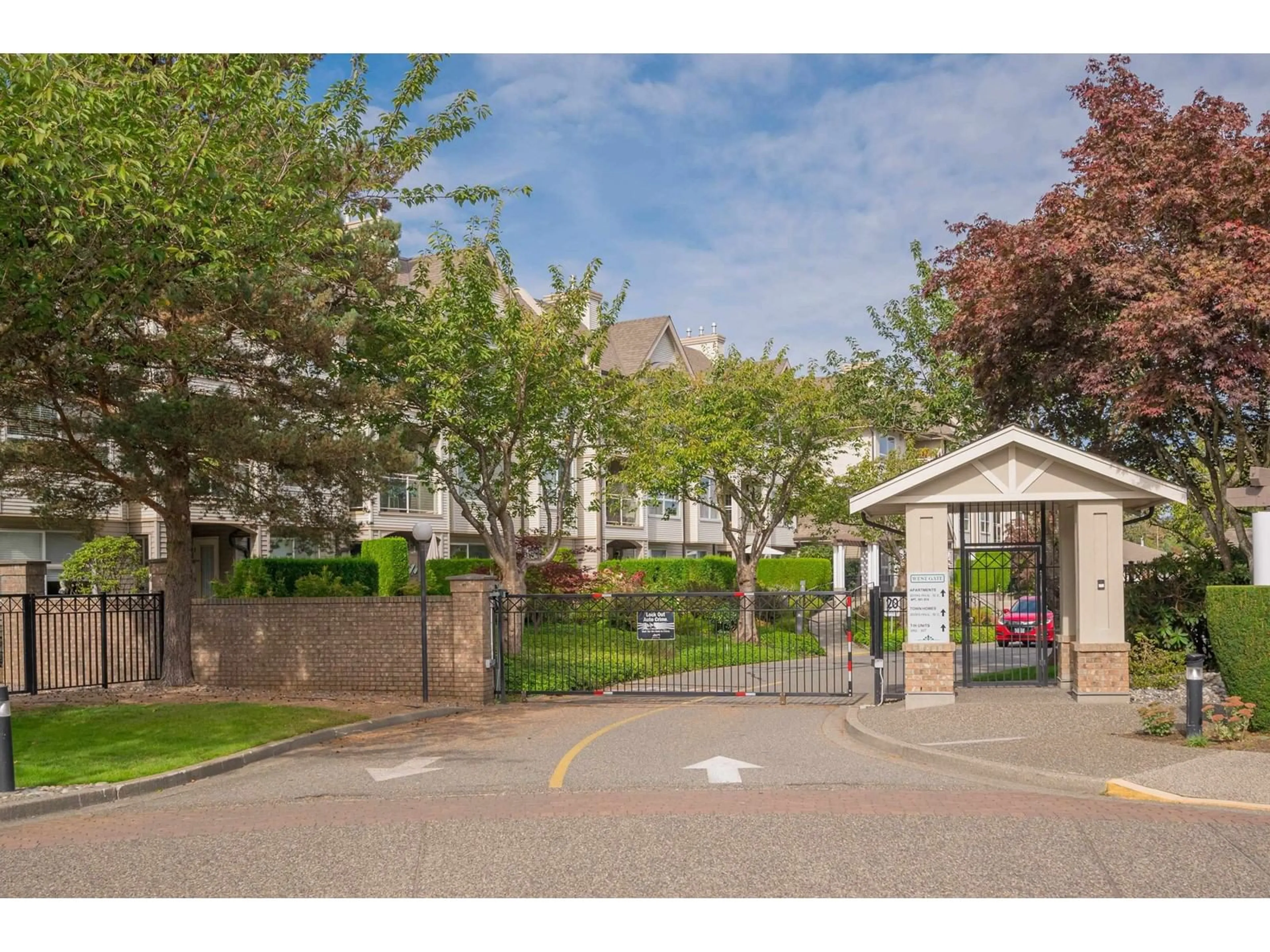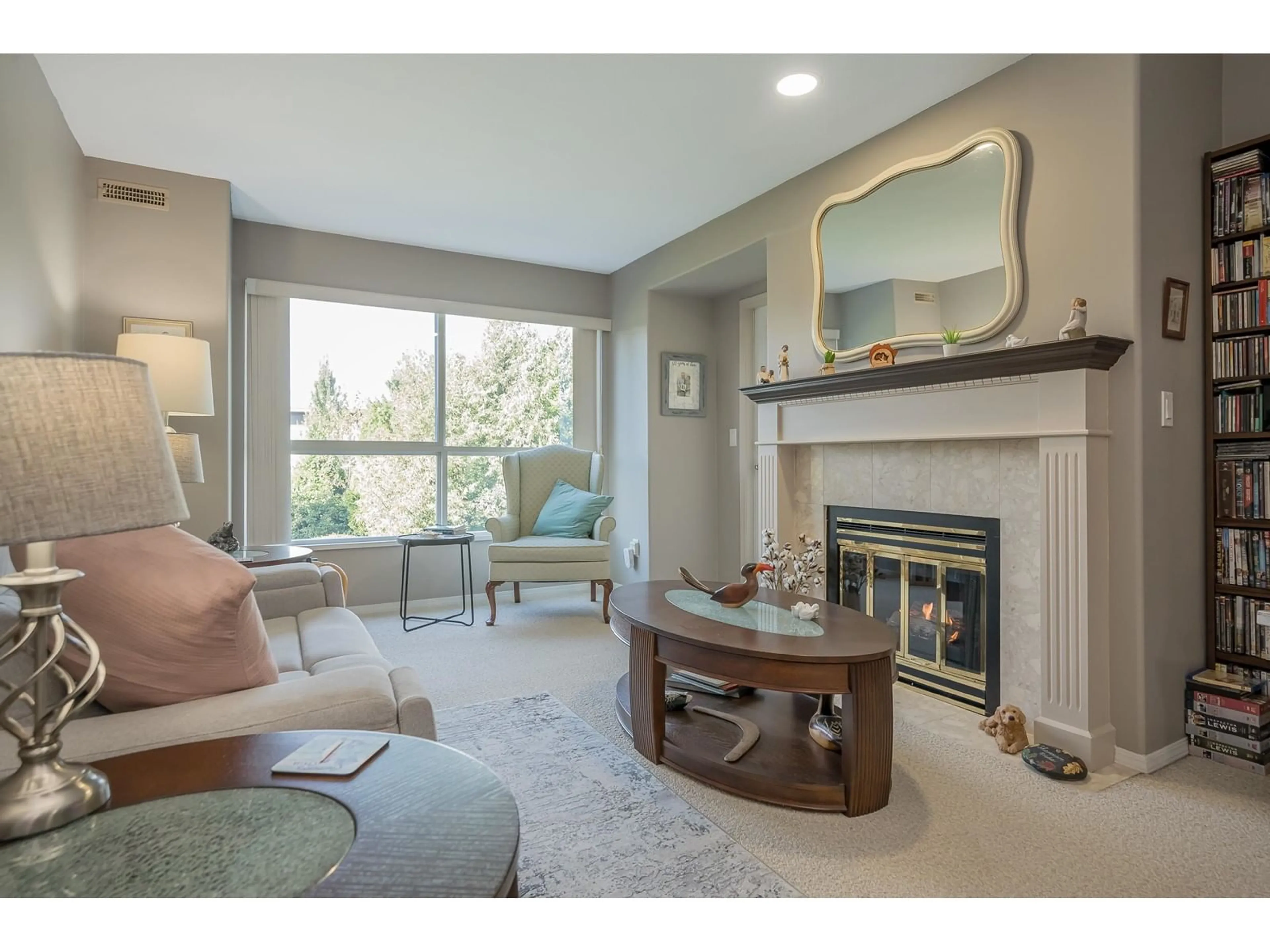209 20381 96 AVENUE, Langley, British Columbia V1M2L1
Contact us about this property
Highlights
Estimated ValueThis is the price Wahi expects this property to sell for.
The calculation is powered by our Instant Home Value Estimate, which uses current market and property price trends to estimate your home’s value with a 90% accuracy rate.Not available
Price/Sqft$551/sqft
Est. Mortgage$2,701/mo
Maintenance fees$593/mo
Tax Amount ()-
Days On Market50 days
Description
Welcome home to your bright & charming 2 bed/2 bath apartment in Chelsea Green. This nearly 1,150 sqft home was updated in 2024 with S/S appliances, Quartz counters, laminate flooring, cabinets, lighting, bathroom fixtures and fresh paint. This unit has spacious bedrooms, ample storage, and a bright & open living room with large west facing windows that lead onto a balcony overlooking a green space for peace and privacy. In-floor radiant heat, hot water and gas fireplace included in the maintenance fee. This amazing 55+ gated community includes a pool, hot tub, woodworking room, exercising room clubhouse and more! This property is easy to show and won't last long. Call to book your private showing today! Open house Saturday Oct 26 12-2pm (id:39198)
Property Details
Interior
Features
Exterior
Features
Parking
Garage spaces 1
Garage type Underground
Other parking spaces 0
Total parking spaces 1
Condo Details
Amenities
Clubhouse, Exercise Centre, Guest Suite, Storage - Locker, Whirlpool
Inclusions
Property History
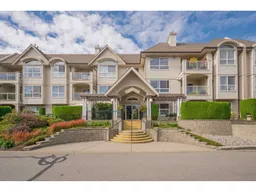 27
27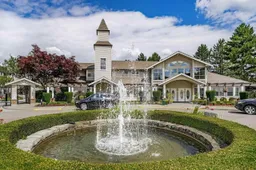 26
26
