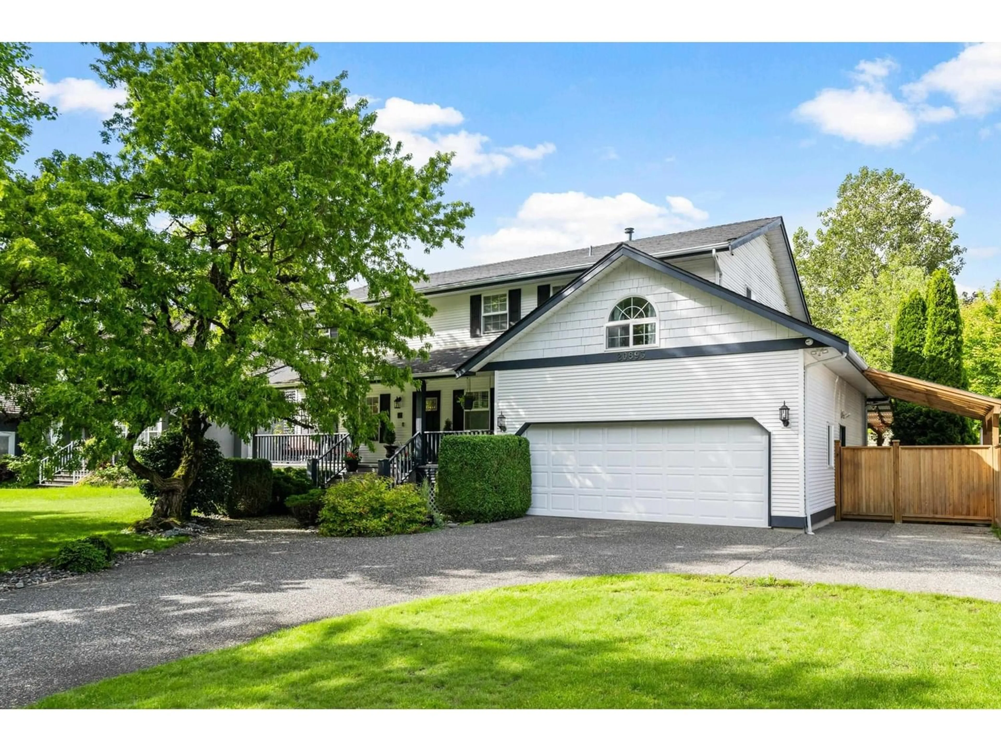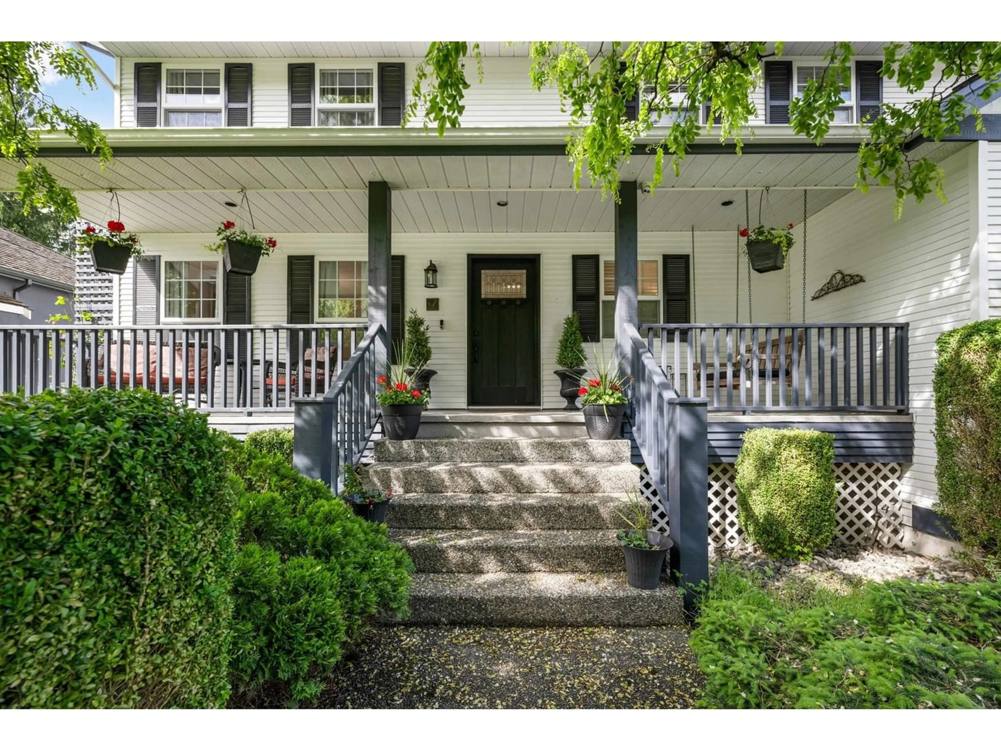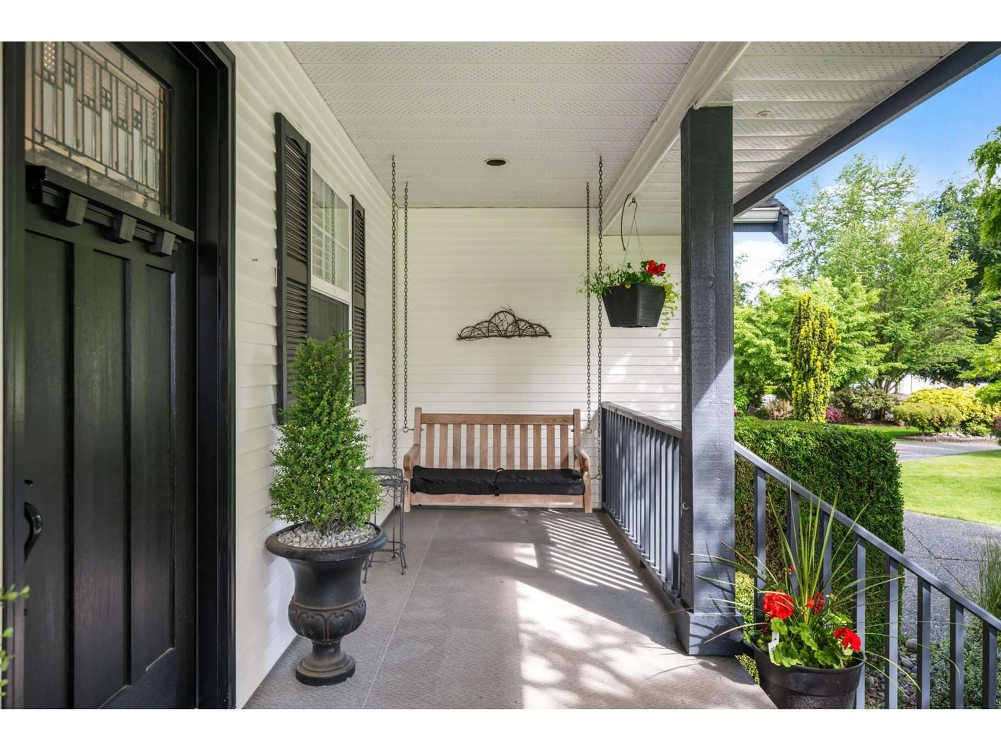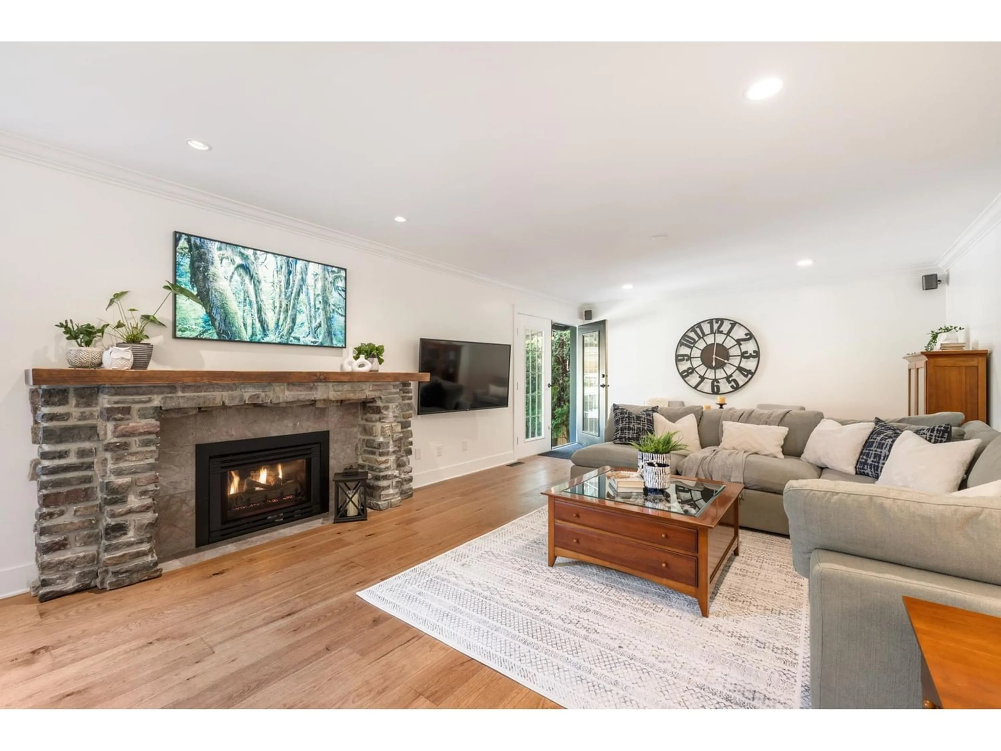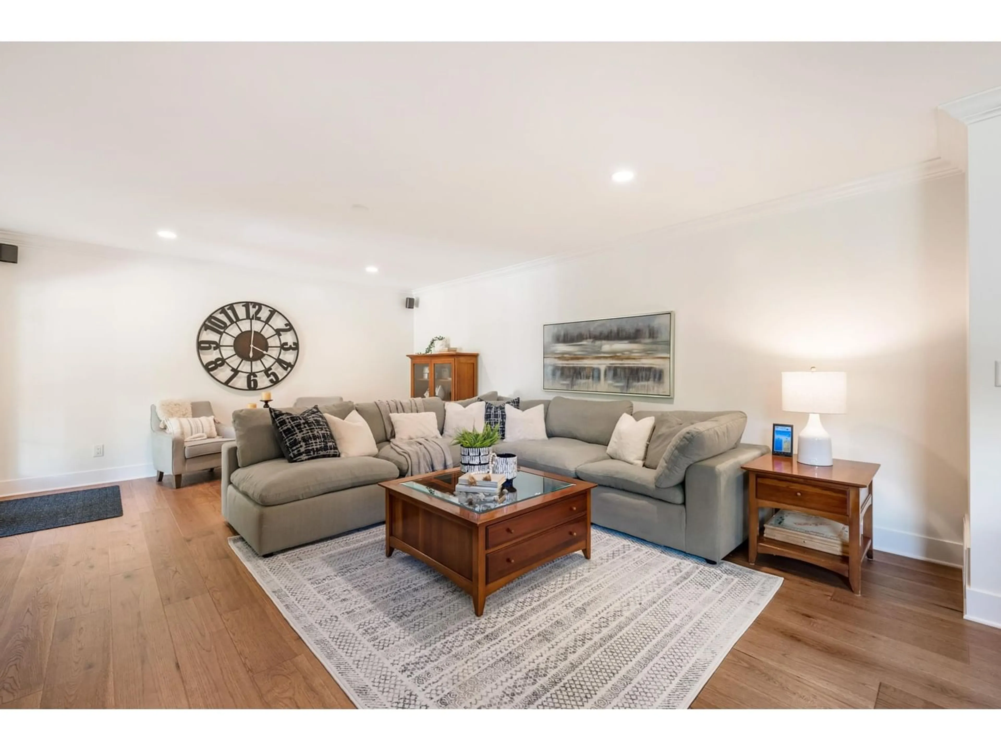20893 YEOMANS CRESCENT, Langley, British Columbia V1M2P8
Contact us about this property
Highlights
Estimated ValueThis is the price Wahi expects this property to sell for.
The calculation is powered by our Instant Home Value Estimate, which uses current market and property price trends to estimate your home’s value with a 90% accuracy rate.Not available
Price/Sqft$528/sqft
Est. Mortgage$8,589/mo
Tax Amount ()-
Days On Market219 days
Description
Lovely family home on the most coveted street in Walnut Grove- Yeoman's Crescent! This home has lovely curb appeal w/ a large front sun porch & swing. Large 5 bed, 5 bath 2 storey w/ bsmt w/sep access. Beautifully updated & tasteful kitchen by Thomasville w/ 2 pantries, & coffee bar! Wide plank hickory hardwood floors, 3 cozy fireplaces. Upstairs are 3 generous sized bdrms (w/a secret room) primary bdrm w/sitting area & fireplace & laundry. Downstairs is a media room, another 2 bdrms w/ a furnished 1 bd suite. Backyard is family friendly w/ a large sundeck, built in hot tub, fireplace, established gardens sitting on nearly 1/2 acre backing onto ALR. Lots of parking (even small RV)Centrally located in Walnut Grove, close to Hwy 1, Golden Ears, shopping & WG Rec Centre. (id:39198)
Property Details
Interior
Features
Exterior
Parking
Garage spaces 5
Garage type -
Other parking spaces 0
Total parking spaces 5
Property History
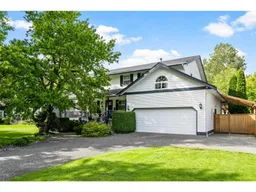 40
40
