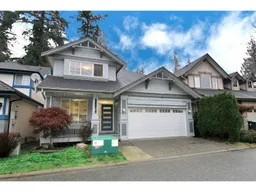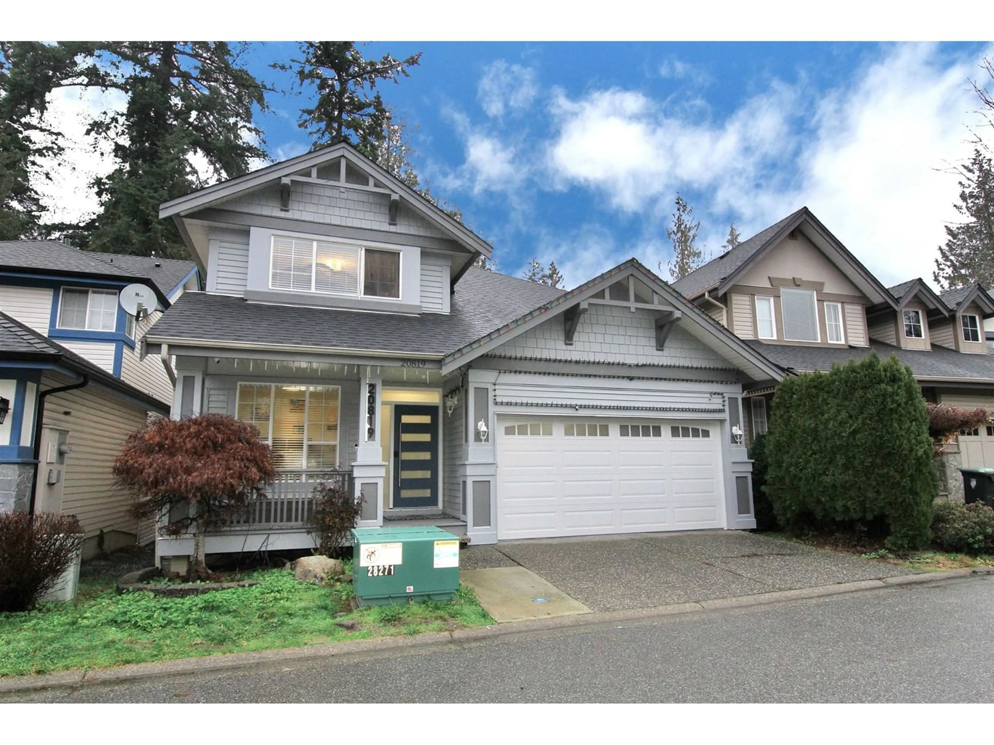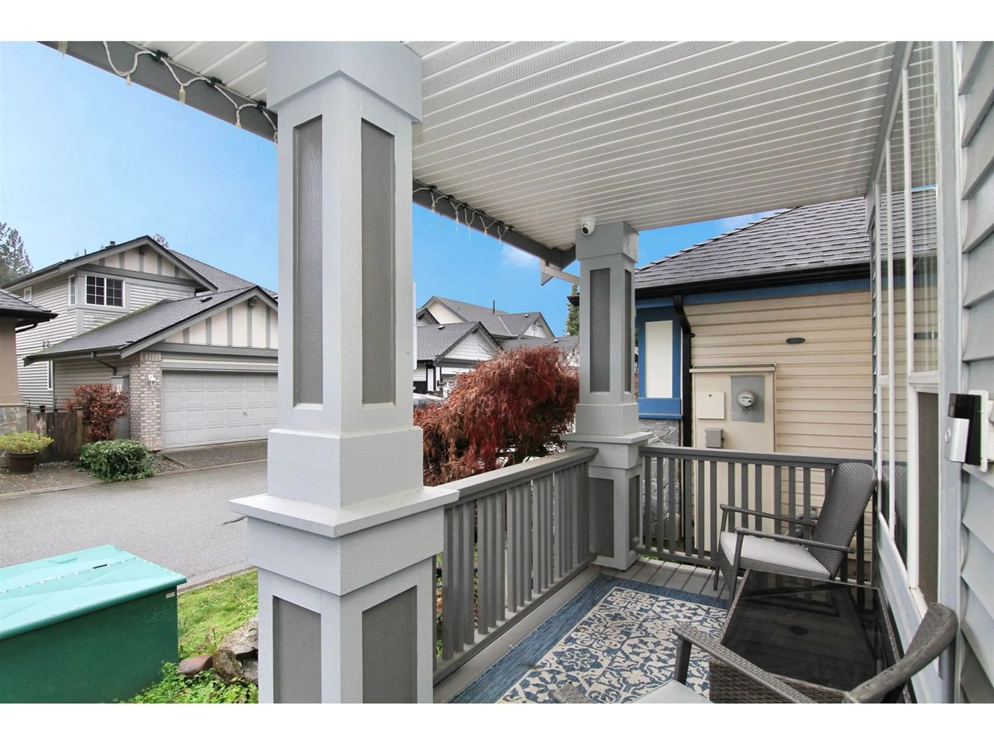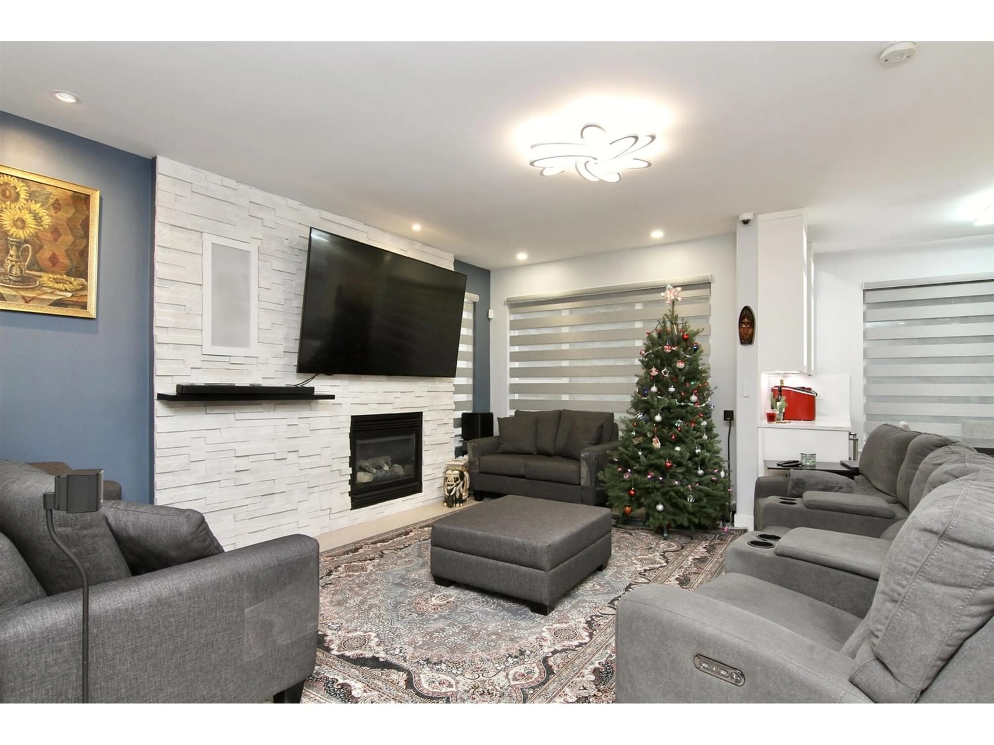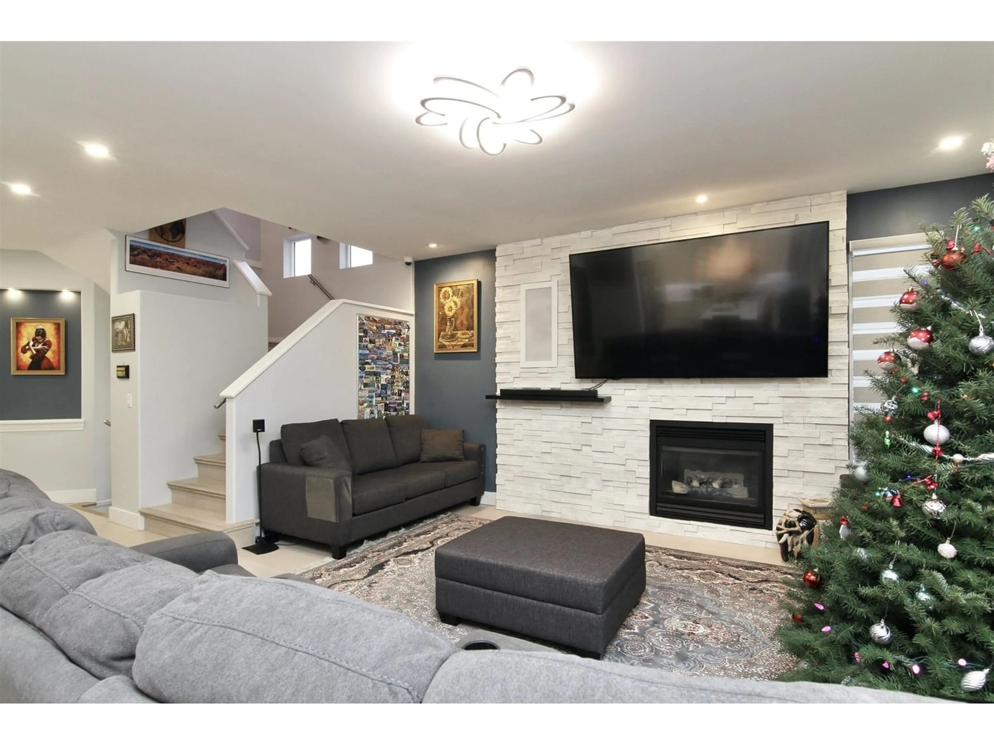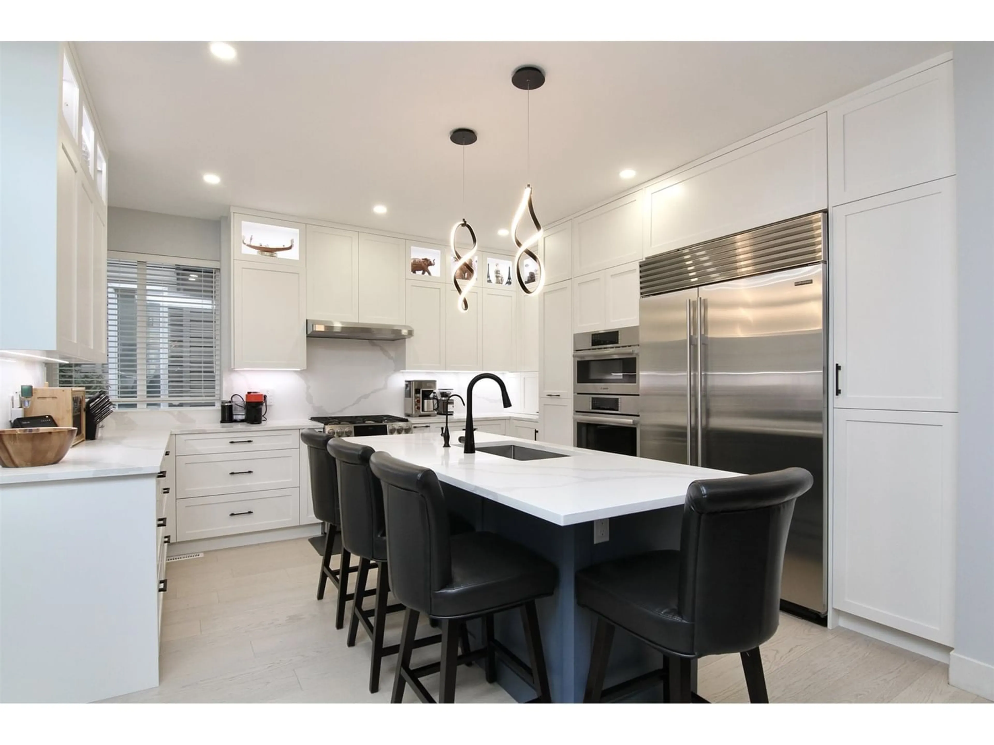20819 97B AVENUE, Langley, British Columbia V1M3Z2
Contact us about this property
Highlights
Estimated ValueThis is the price Wahi expects this property to sell for.
The calculation is powered by our Instant Home Value Estimate, which uses current market and property price trends to estimate your home’s value with a 90% accuracy rate.Not available
Price/Sqft$491/sqft
Est. Mortgage$6,137/mo
Tax Amount ()-
Days On Market356 days
Description
This 2908 sq ft, 6-bedroom home is the epitome of perfection. Completely renovated in 2022. Enjoy the luxury of a SUB ZERO fridge/freezer combo, BOSCH double wall oven, gas range, and stainless steel dishwasher in the kitchen. Home is packed with premium additions, from motion lighting on the stairs to smart home switches and Nest heat control. Experience opulence with a TOTO Japanese top-of-the-line bidet combo in both the powder room and ensuite. Roof replaced just 4 years ago! Nearby schools such as École des Voyageurs and Walnut Grove Secondary are known for their outstanding fine arts programs. Please note this is a bare land strata. (id:39198)
Property Details
Interior
Features
Exterior
Parking
Garage spaces 2
Garage type Garage
Other parking spaces 0
Total parking spaces 2
Condo Details
Inclusions
Property History
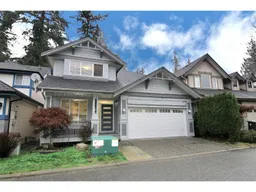 35
35