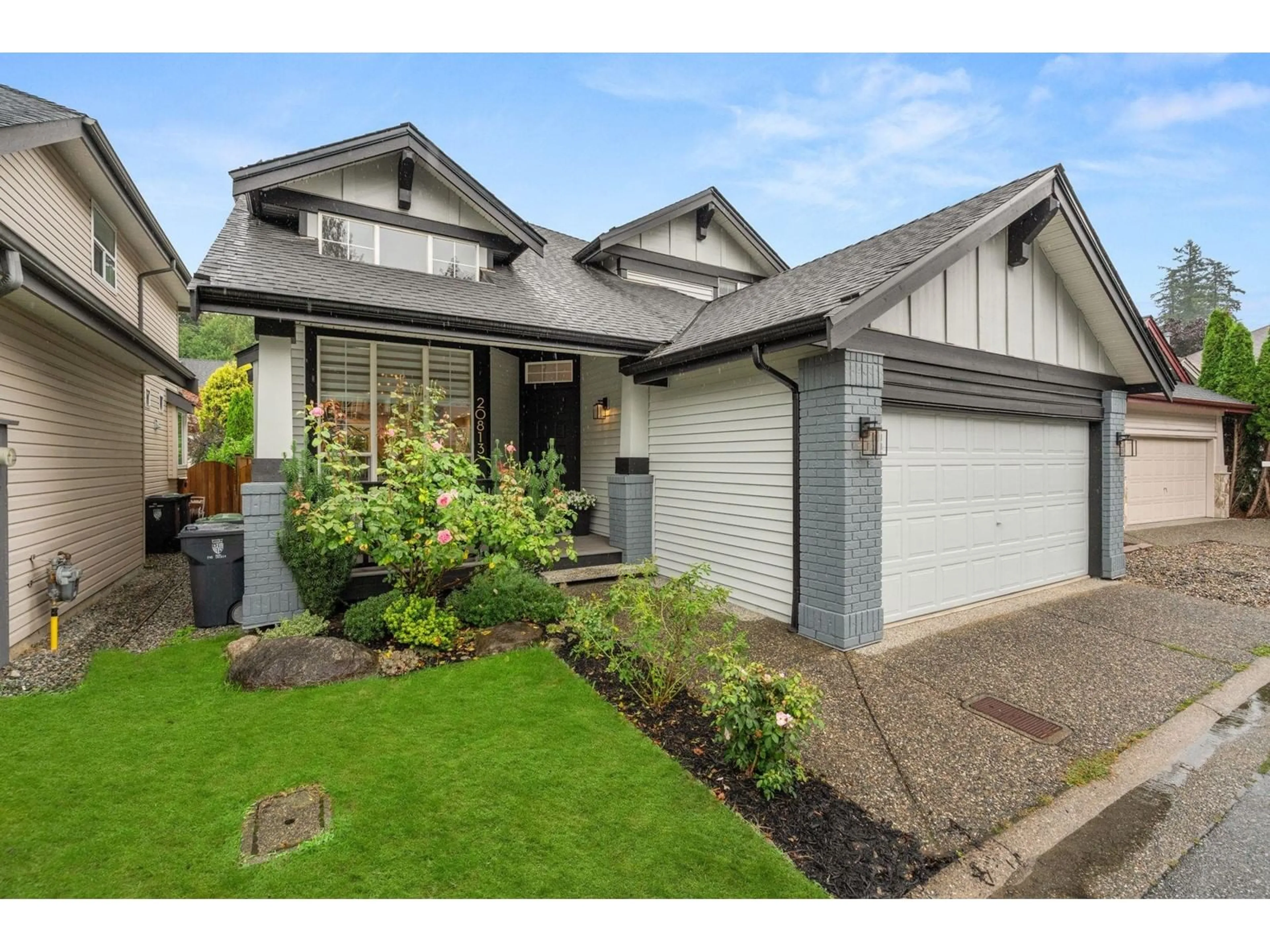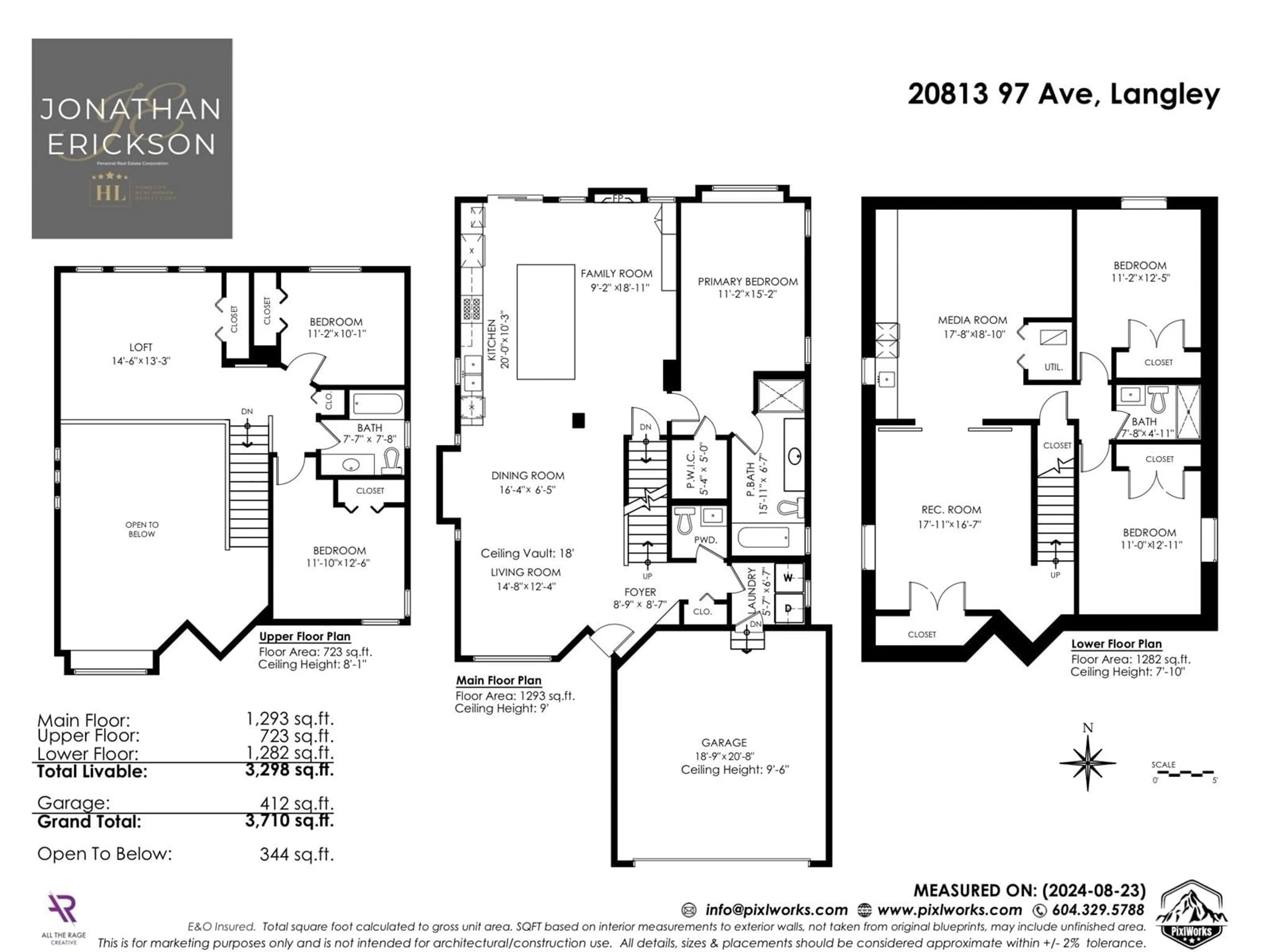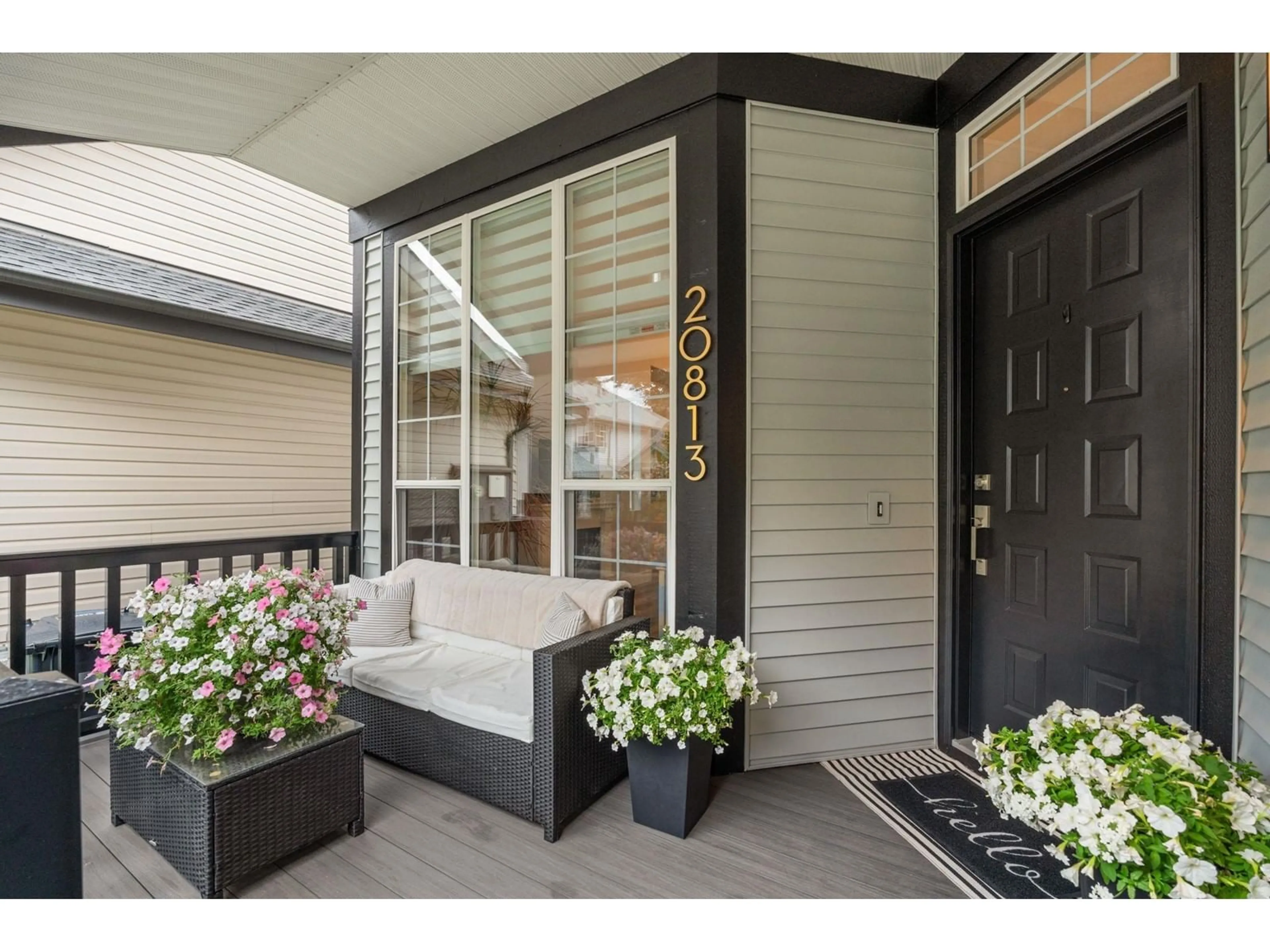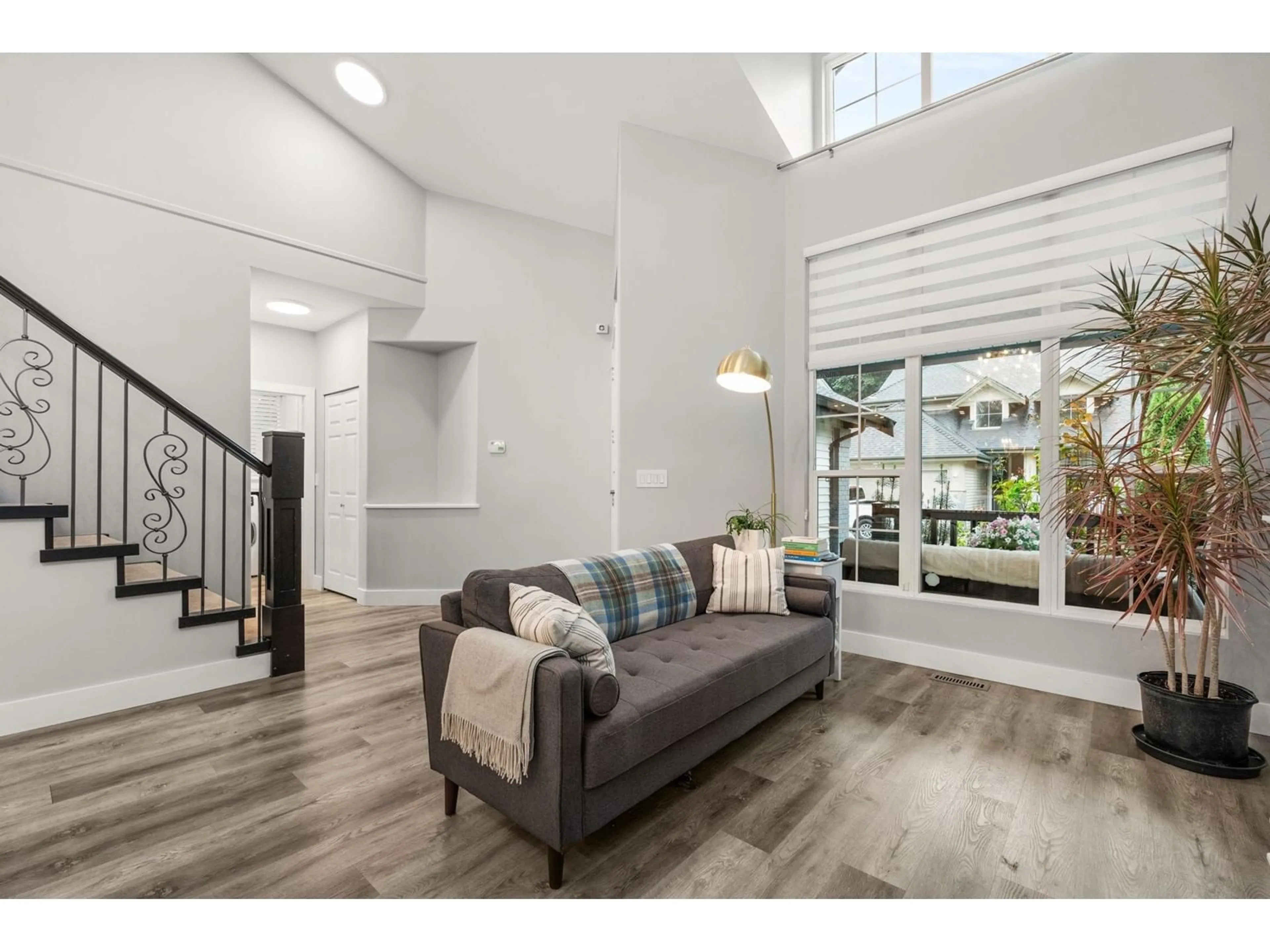20813 97 AVENUE, Langley, British Columbia V1M3Z1
Contact us about this property
Highlights
Estimated ValueThis is the price Wahi expects this property to sell for.
The calculation is powered by our Instant Home Value Estimate, which uses current market and property price trends to estimate your home’s value with a 90% accuracy rate.Not available
Price/Sqft$436/sqft
Est. Mortgage$6,184/mo
Maintenance fees$45/mo
Tax Amount ()-
Days On Market92 days
Description
Absolutely stunning renovations in this family sized 5 BDRM, 3.5 BATH home! Featuring an open concept main w/exquisite kitchen and massive entertainer's island, quartz counters, 36" 6 burner gas stove and plenty of cabinetry. Kitchen flows outside to the TREK deck and beautiful gazebo, ideal for hosting,wired for hottub. BONUS PRIMARY BDRM ON MAIN FLOOR! Built in speakers. Newer Roof, Furnace and Hot Water on Demand, A/C in 2018. Upstairs has two oversize bdrm's plus a bright open loft area, perfect for home office. Downstairs features a custom theatre room with wet bar, winefridge, speakers and screen. Two more large bdrm's down with brand new bath.Handy ladder in garage for tons of storage! Fort Langley Shopping, transportation,outstanding school district and trails/parks minutes away. (id:39198)
Property Details
Interior
Features
Exterior
Features
Parking
Garage spaces 2
Garage type Garage
Other parking spaces 0
Total parking spaces 2
Condo Details
Inclusions
Property History
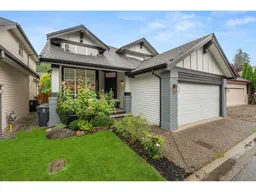 40
40
