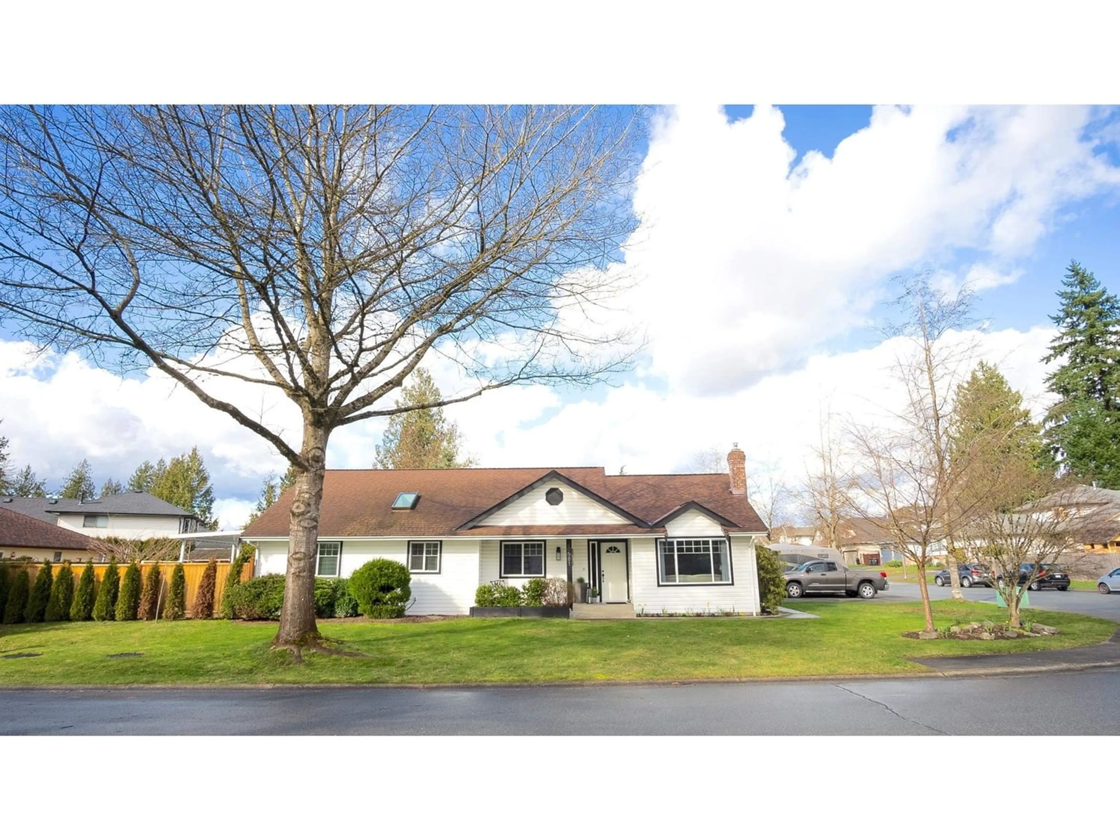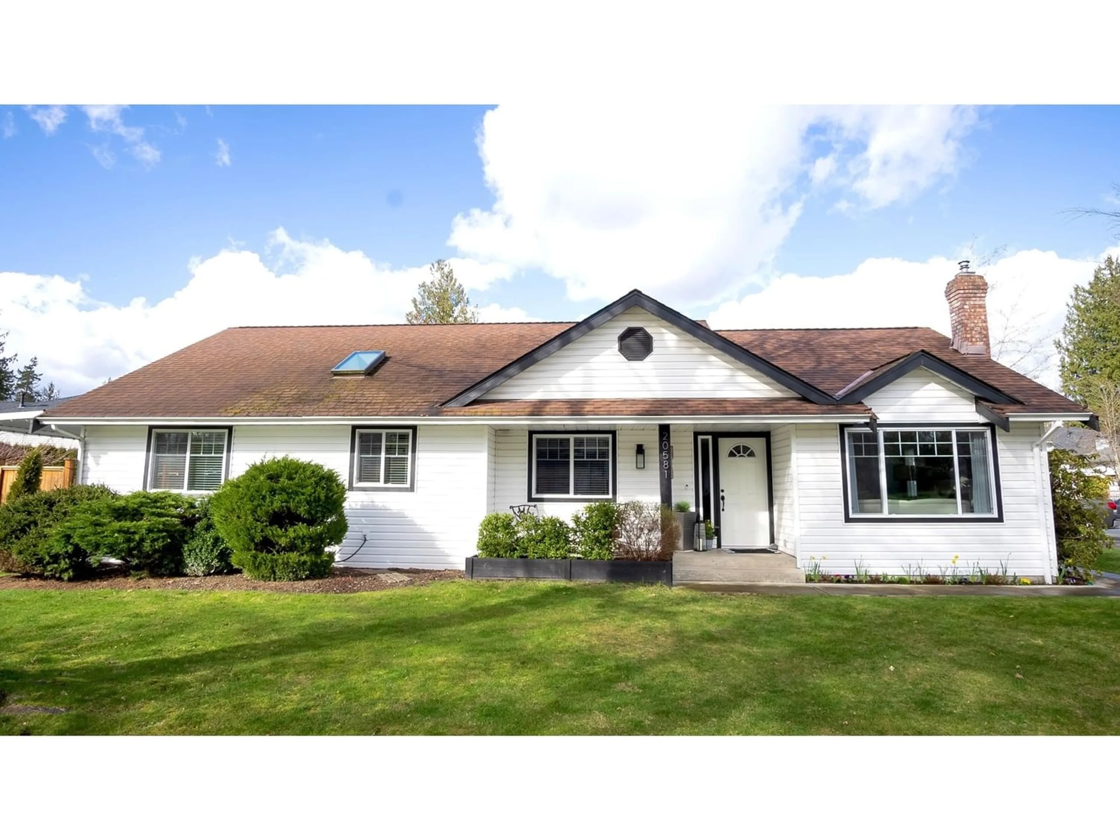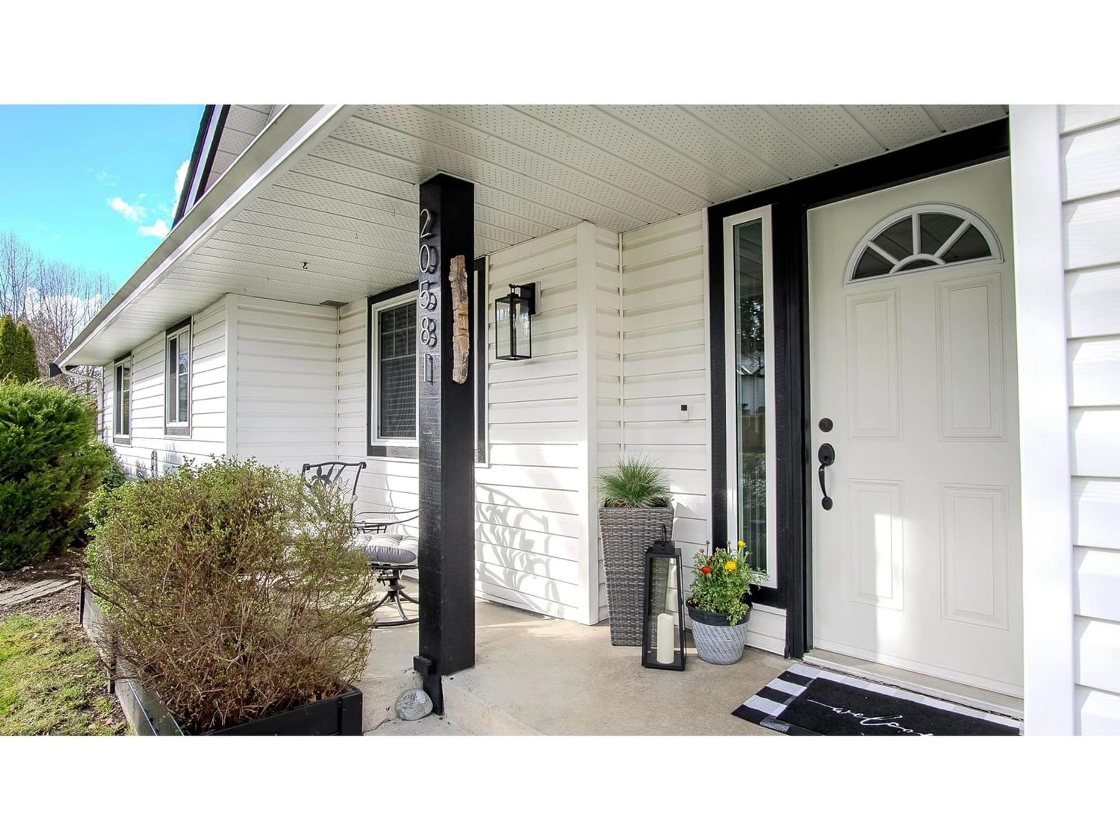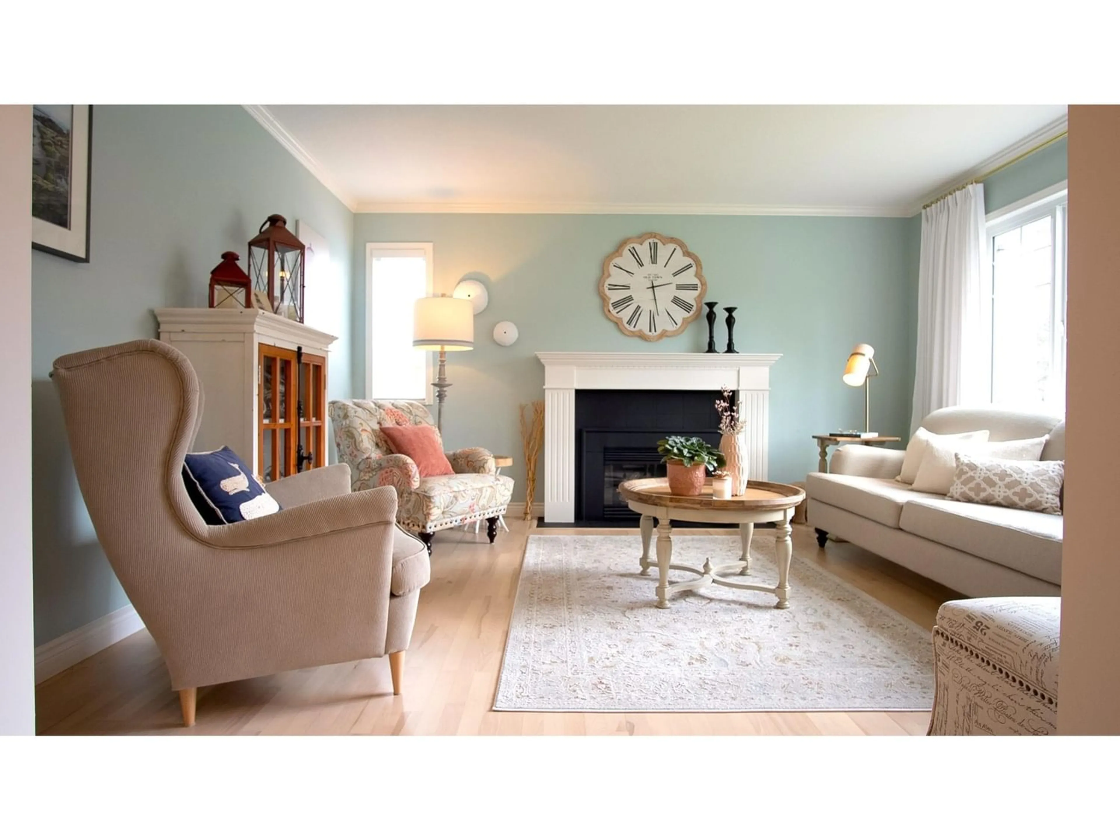20581 96A AVENUE, Langley, British Columbia V1M2H3
Contact us about this property
Highlights
Estimated ValueThis is the price Wahi expects this property to sell for.
The calculation is powered by our Instant Home Value Estimate, which uses current market and property price trends to estimate your home’s value with a 90% accuracy rate.Not available
Price/Sqft$921/sqft
Est. Mortgage$6,334/mo
Tax Amount ()-
Days On Market271 days
Description
Beautiful rancher in popular Walnut Grove! This lovely, fully updated home has everything you're looking for. Updates are extensive and include brand new windows, updated bathrooms, refinished hardwood floors, fresh paint and so much more. With three bedrooms and two bathrooms, there's plenty of room for the whole family. The updated kitchen features plenty of cabinet space, quartz countertops, and a sprawling island. The master suite has also been updated with a brand new bathroom, and custom walk-in-closet. The large yard features brand new fencing, a covered porch, custom landscaping. Walnut Grove is the place to be with tons of parks, a fabulous recreation facility, great shopping options and excellent schools. Located with easy access to Hwy 1 for quick commutes, this home has it all. (id:39198)
Property Details
Interior
Features
Exterior
Parking
Garage spaces 6
Garage type Garage
Other parking spaces 0
Total parking spaces 6




