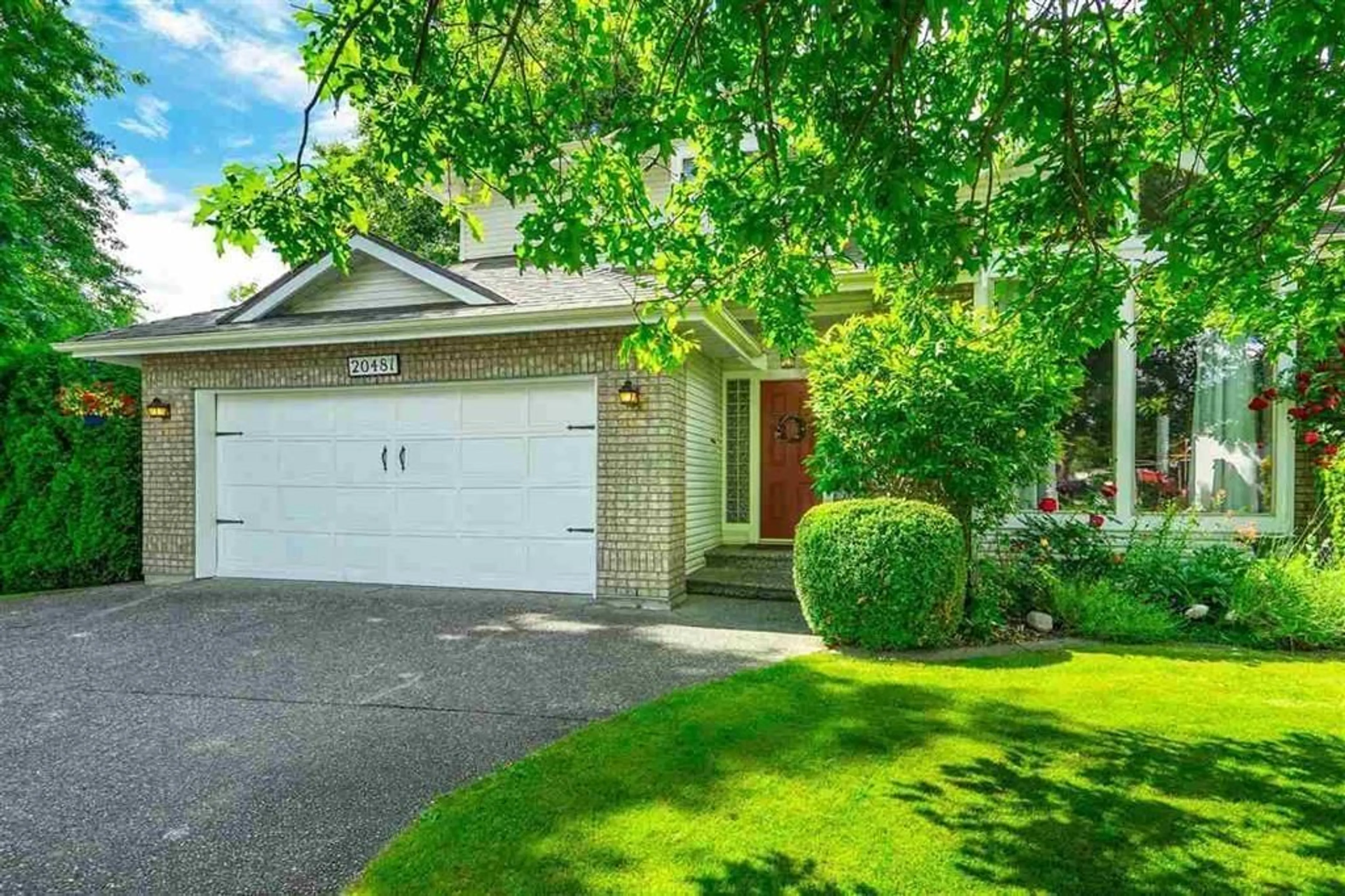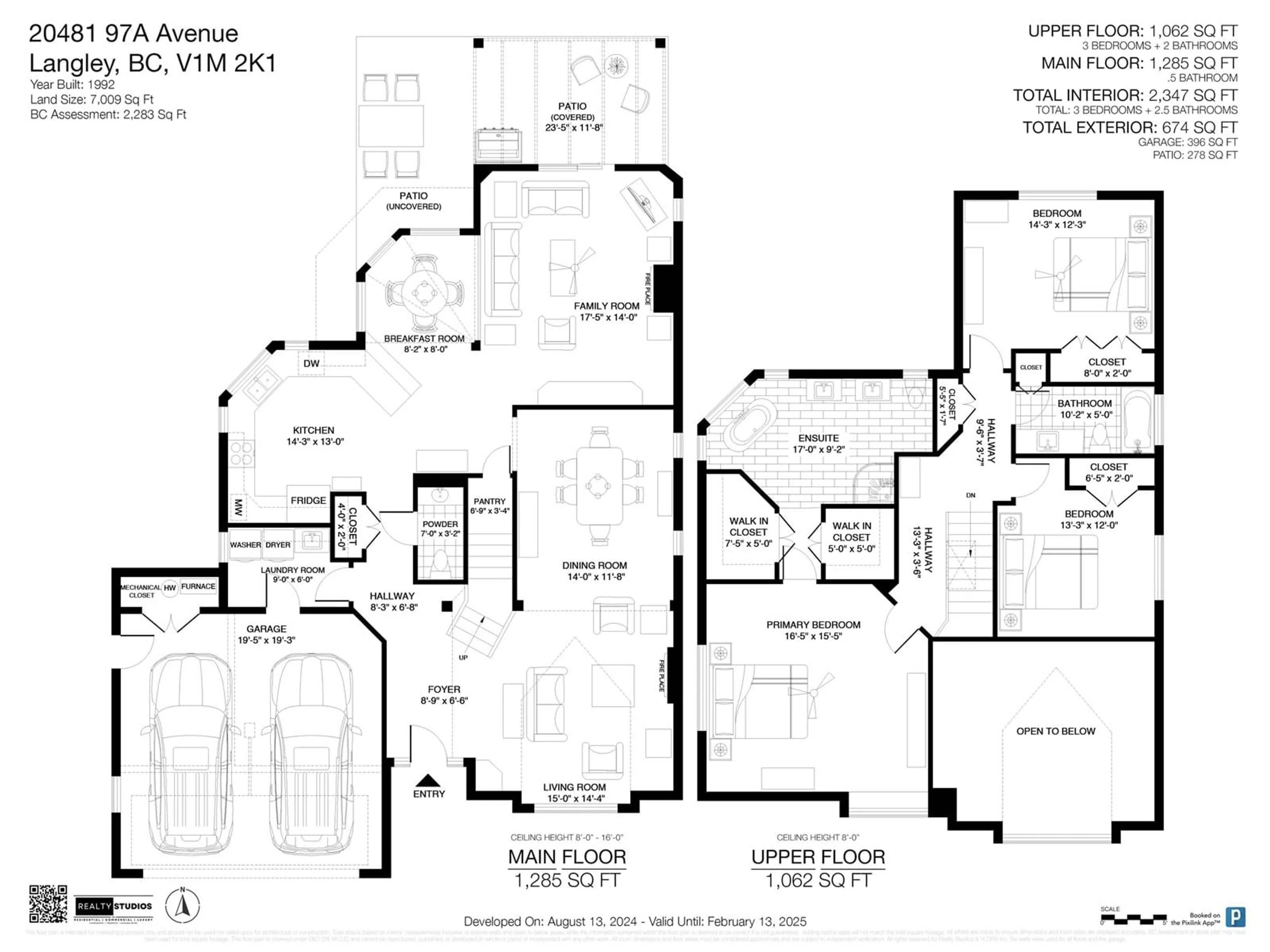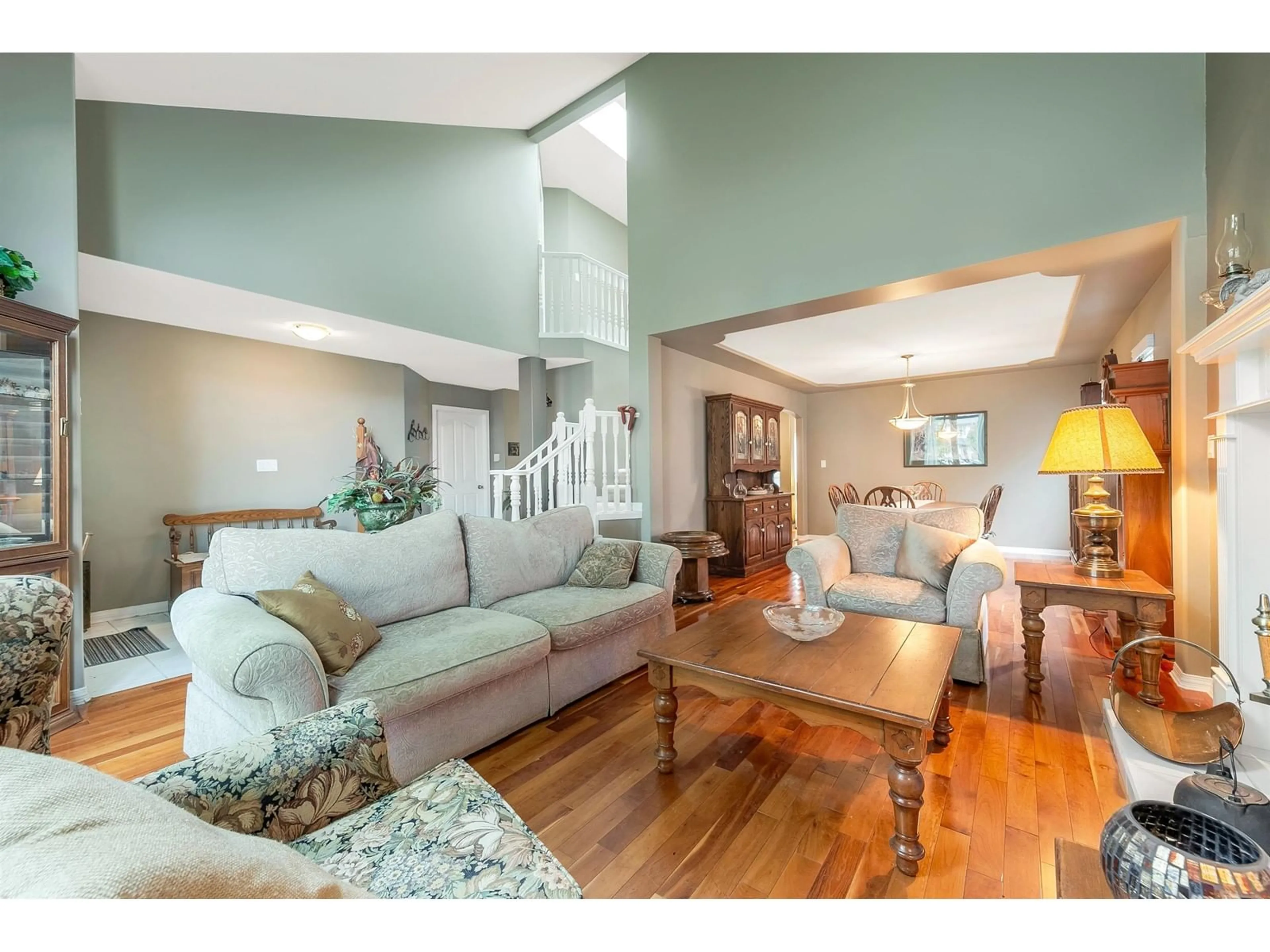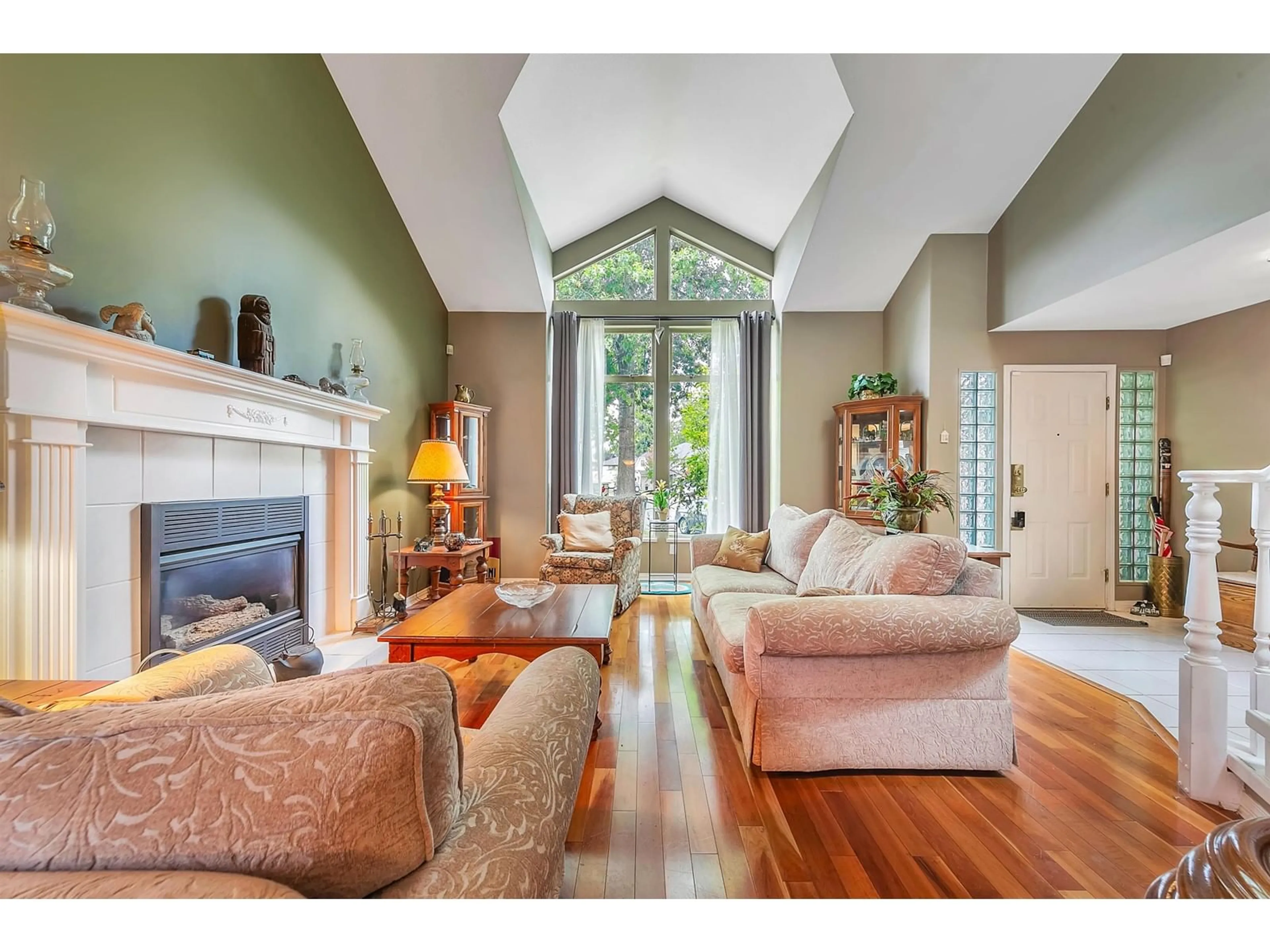20481 97A AVENUE, Langley, British Columbia V1M2H4
Contact us about this property
Highlights
Estimated ValueThis is the price Wahi expects this property to sell for.
The calculation is powered by our Instant Home Value Estimate, which uses current market and property price trends to estimate your home’s value with a 90% accuracy rate.Not available
Price/Sqft$656/sqft
Est. Mortgage$6,695/mo
Tax Amount ()-
Days On Market117 days
Description
Walnut Grove; Derby Hills! Welcome home to a quiet, family friendly, fabulous corner lot located in a quiet cul-de-sac. New kitchen, quartz counter tops, SS appliances including new gas range and dishwasher, updated bathrooms, new furnace, A/C, upstairs flooring & blinds, patio cover and much more. Open floor plan with hardwood floors on the main floor and high end vinyl on the upper level. High ceilings in the formal living area, this truly is a fantastic home. Private fenced rear yard with large deck. Very functional floor plan with 3 generous bedrooms and 2 baths upstairs. Powder room on main floor. Large 2 car garage with loads of additional parking available. This home is turn key and ready for you. BONUS!! Copper plumbing through most of the home! Book your private showing today! (id:39198)
Property Details
Interior
Features
Exterior
Features
Parking
Garage spaces 4
Garage type -
Other parking spaces 0
Total parking spaces 4
Property History
 33
33






