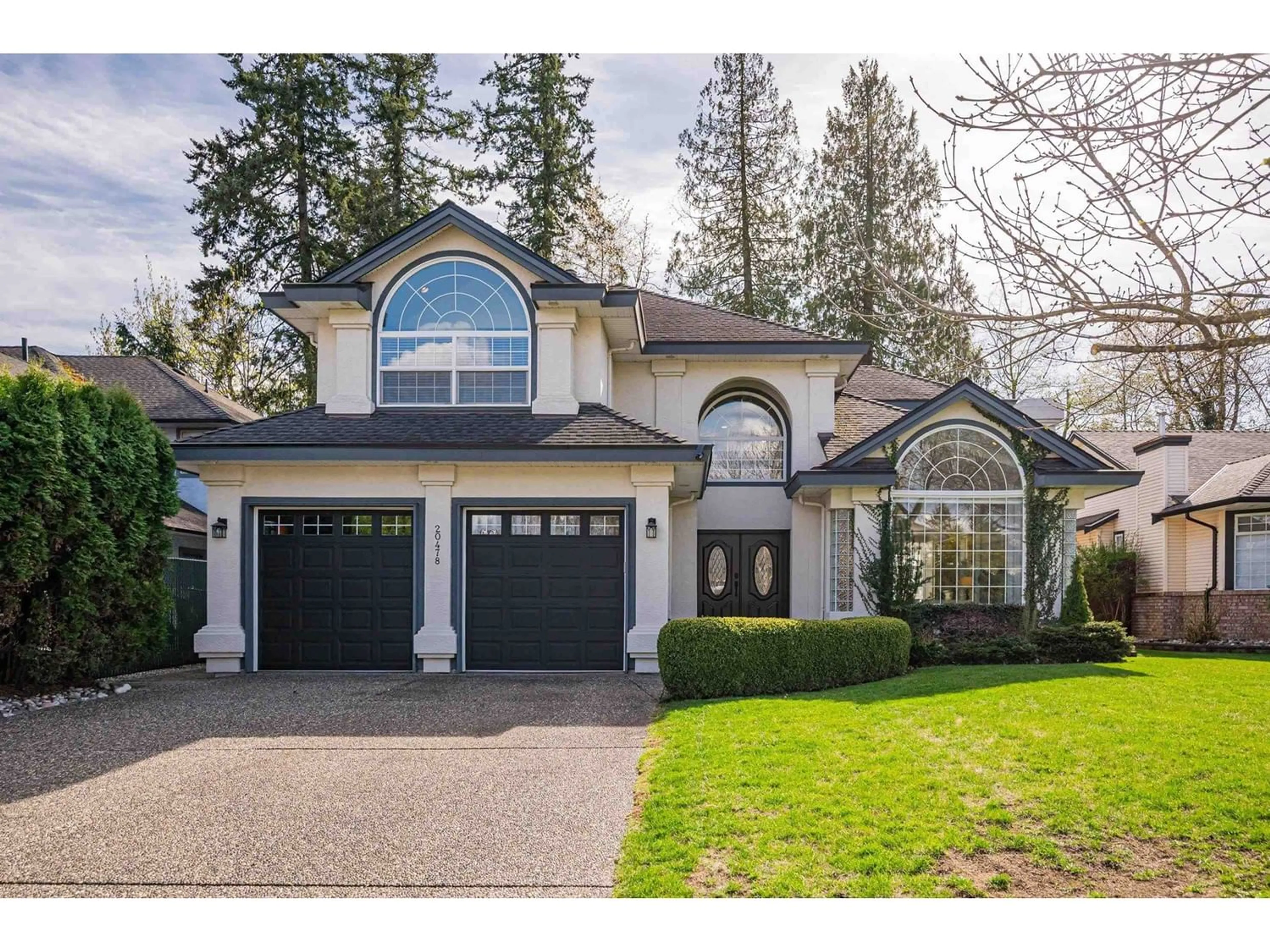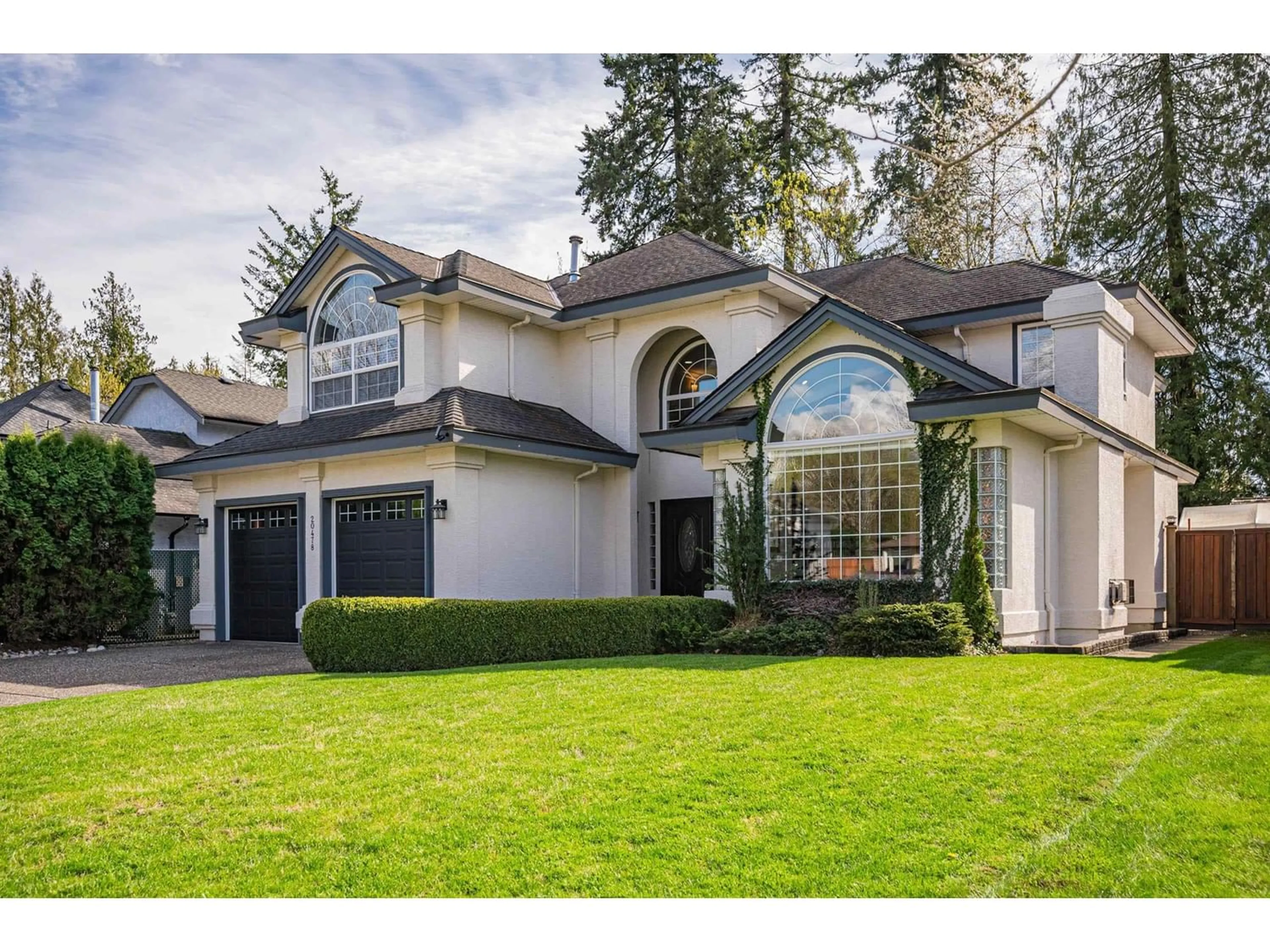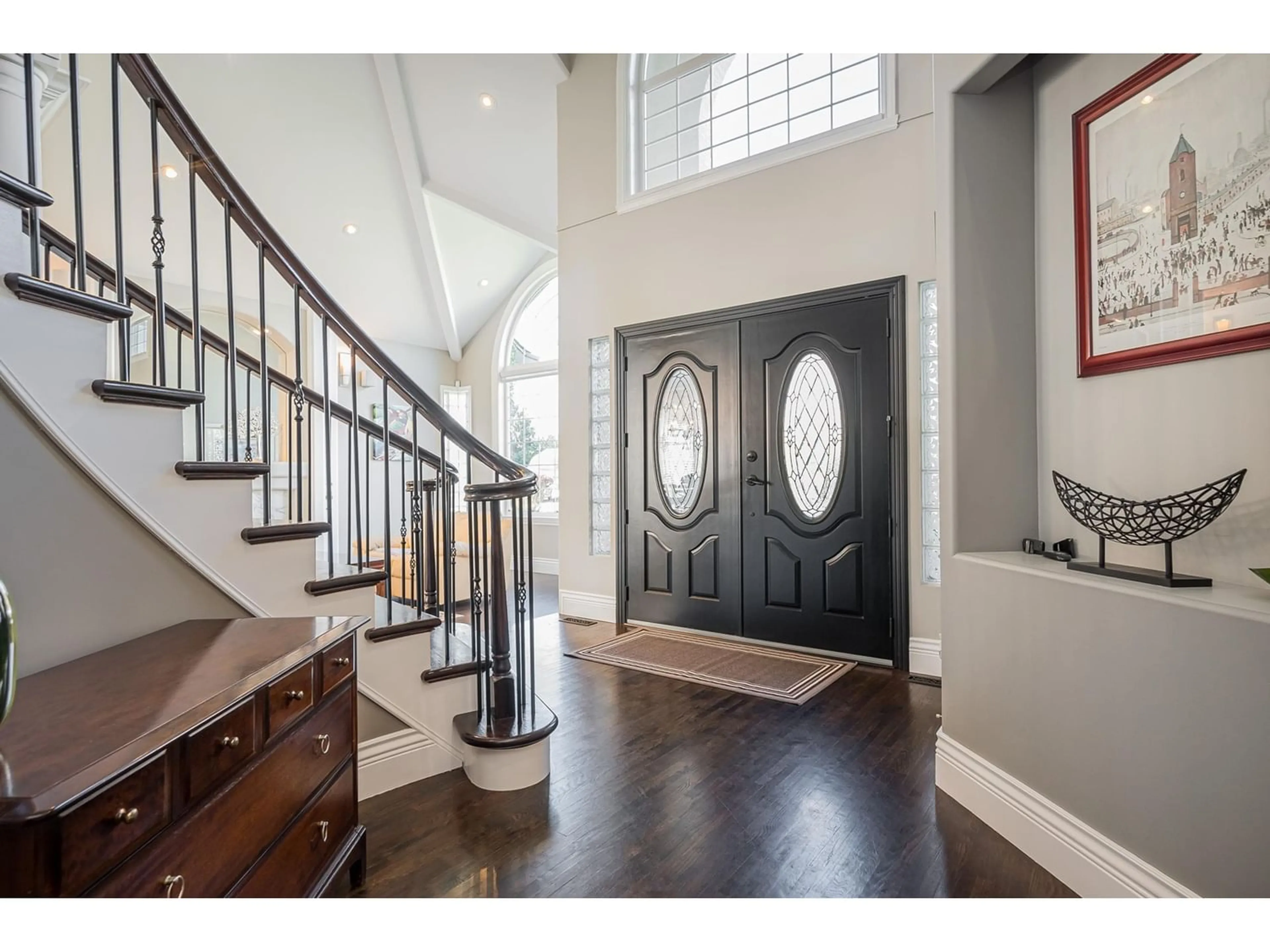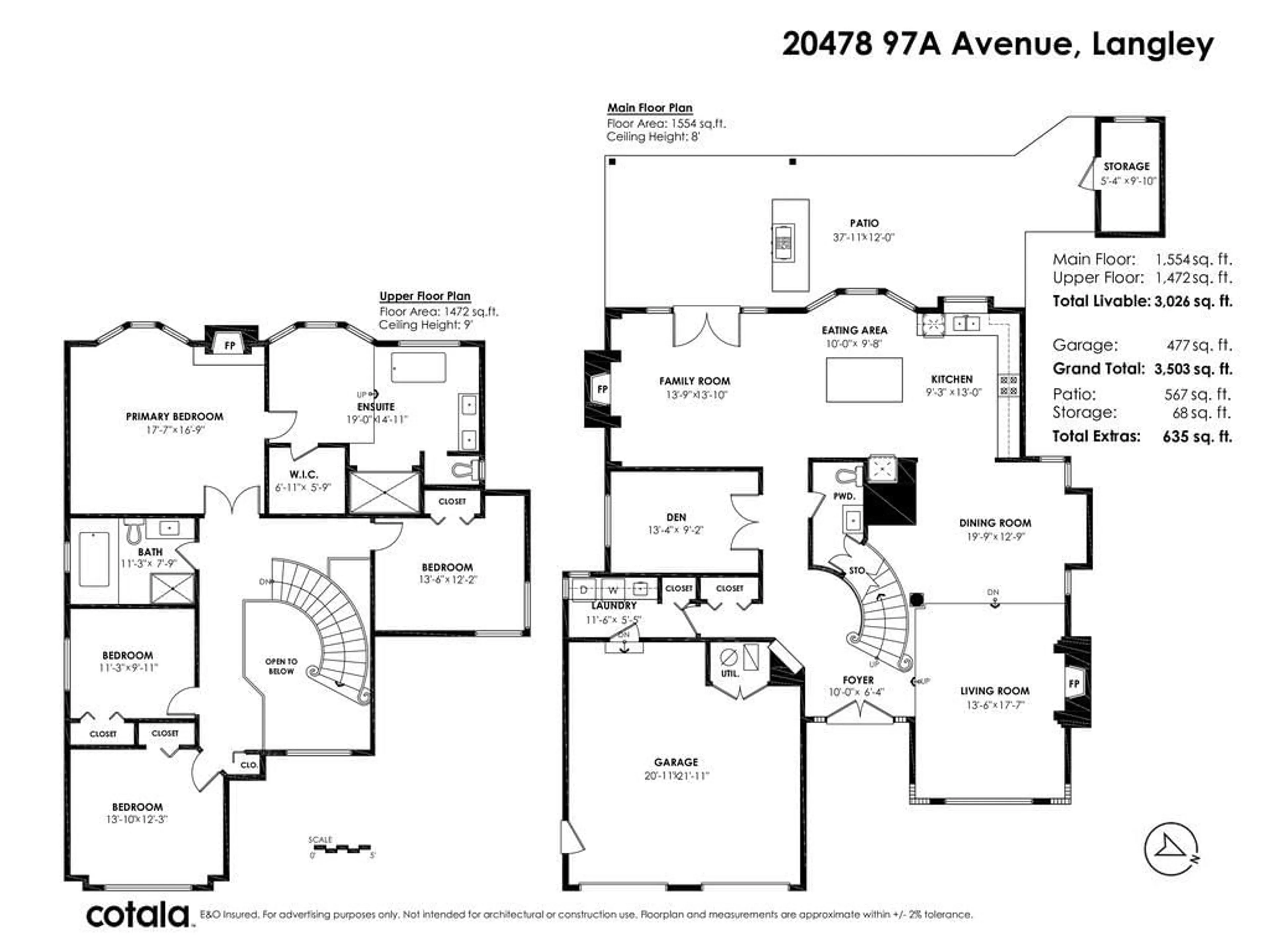20478 97A AVENUE, Langley, British Columbia V1M2K1
Contact us about this property
Highlights
Estimated ValueThis is the price Wahi expects this property to sell for.
The calculation is powered by our Instant Home Value Estimate, which uses current market and property price trends to estimate your home’s value with a 90% accuracy rate.Not available
Price/Sqft$594/sqft
Est. Mortgage$7,726/mo
Tax Amount ()-
Days On Market274 days
Description
Be WOWED as you step into this jaw-dropping 2-storey masterpiece! Boasting over 3000+ sqft, be blown away by the FULLY renovated interior, w/ a MASSIVE white kitchen and GRAND island that's sure to impress any chef. The primary suite is a DREAM, with a cozy f/p and a HUGE, bright spa-like ensuite complete w/ dbl shower. Plus, there are three more GREAT sized bdrms for all your needs. Outside, the FUN continues w/ a LARGE 8,010 sqft lot & a MASSIVE south-facing backyard overlooking the greenbelt, large partly covered deck spanning the backyard complete with a BUILT-IN BBQ. This is the ultimate WOW factor you've been looking for in a home so don't miss out as this size doesn't come up very often! (id:39198)
Property Details
Interior
Features
Exterior
Parking
Garage spaces 6
Garage type Garage
Other parking spaces 0
Total parking spaces 6
Property History
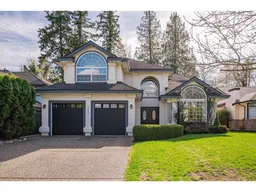 40
40
