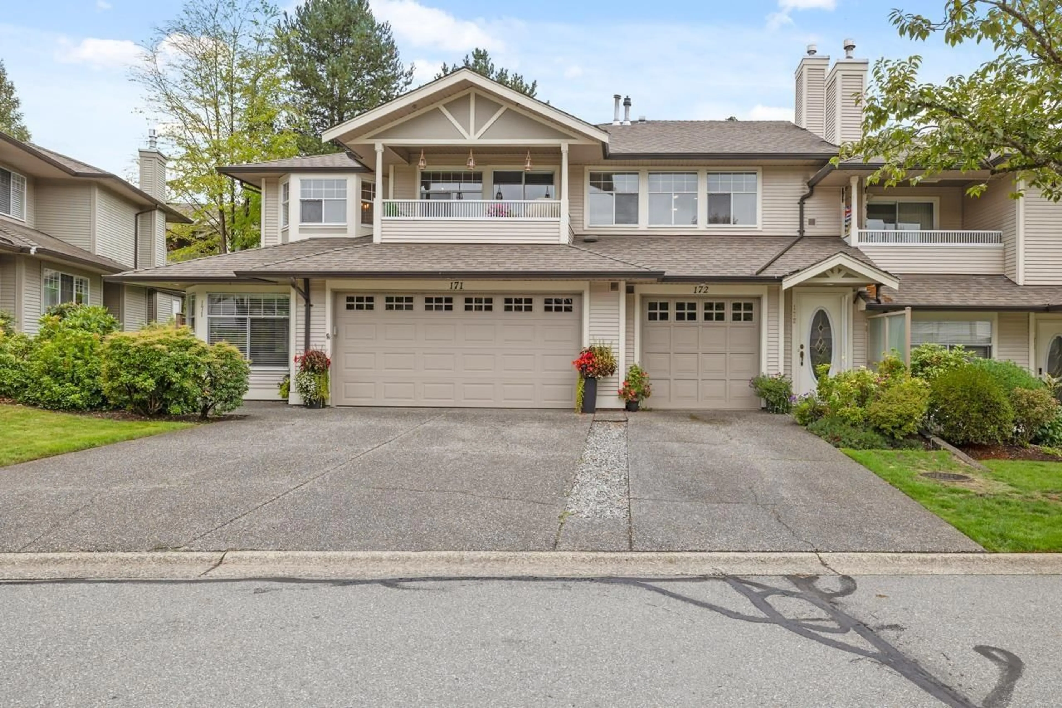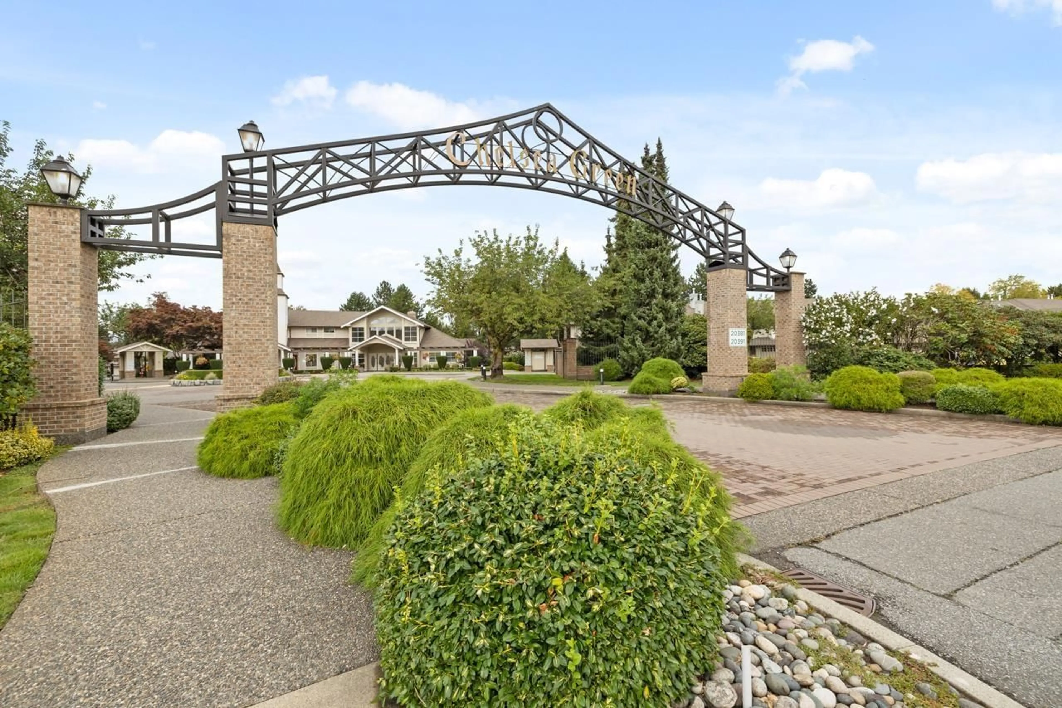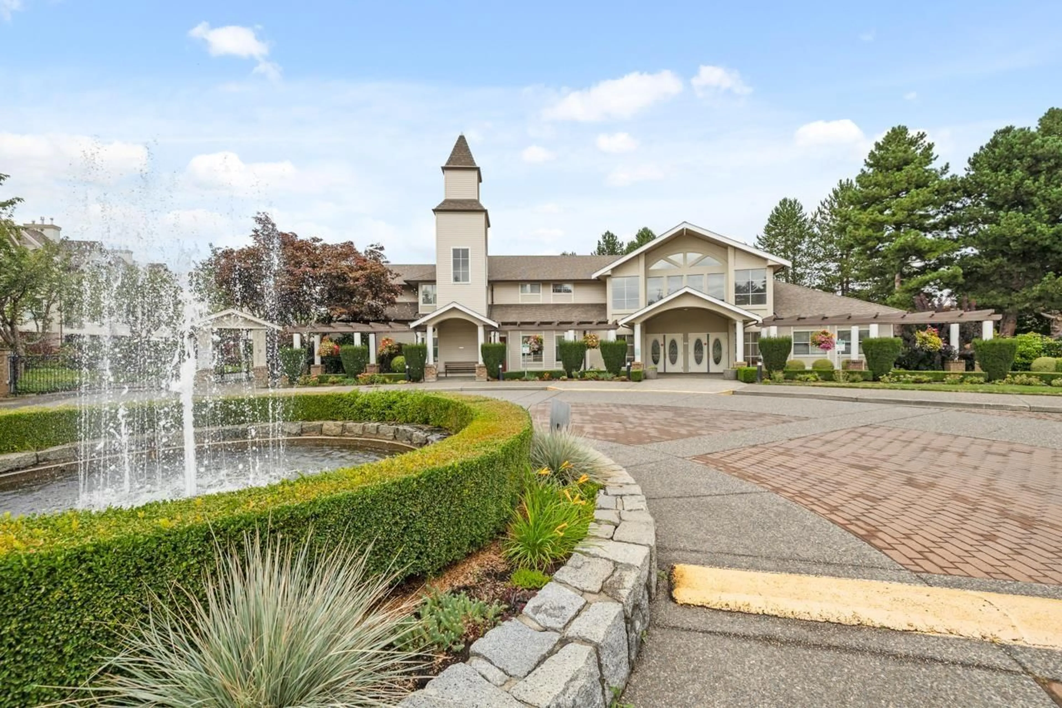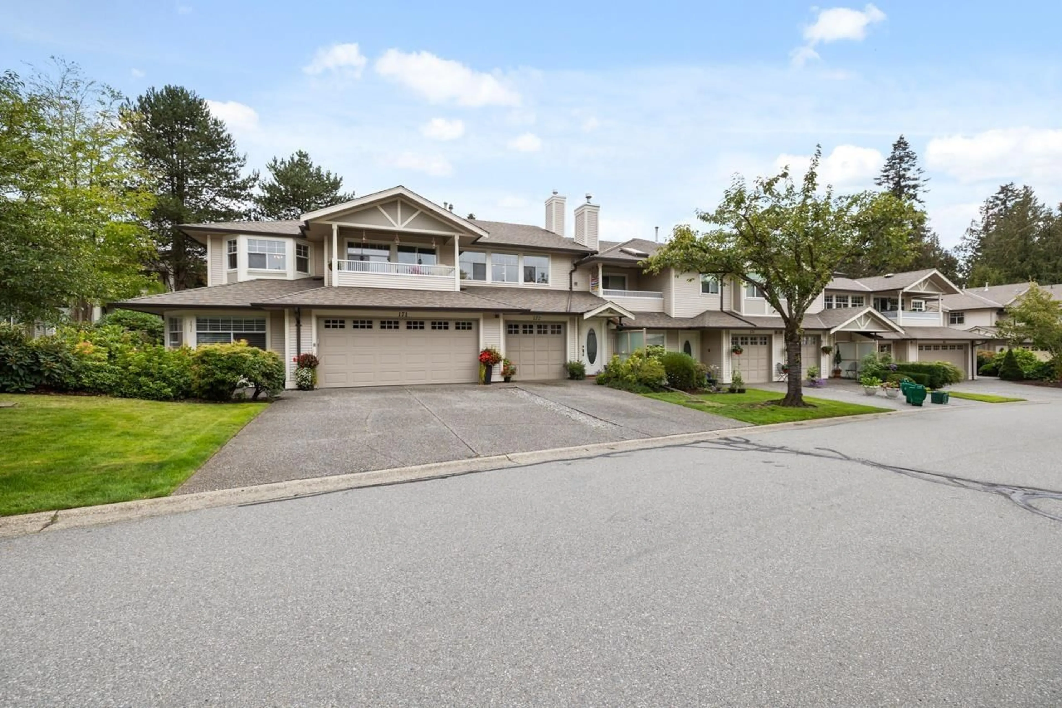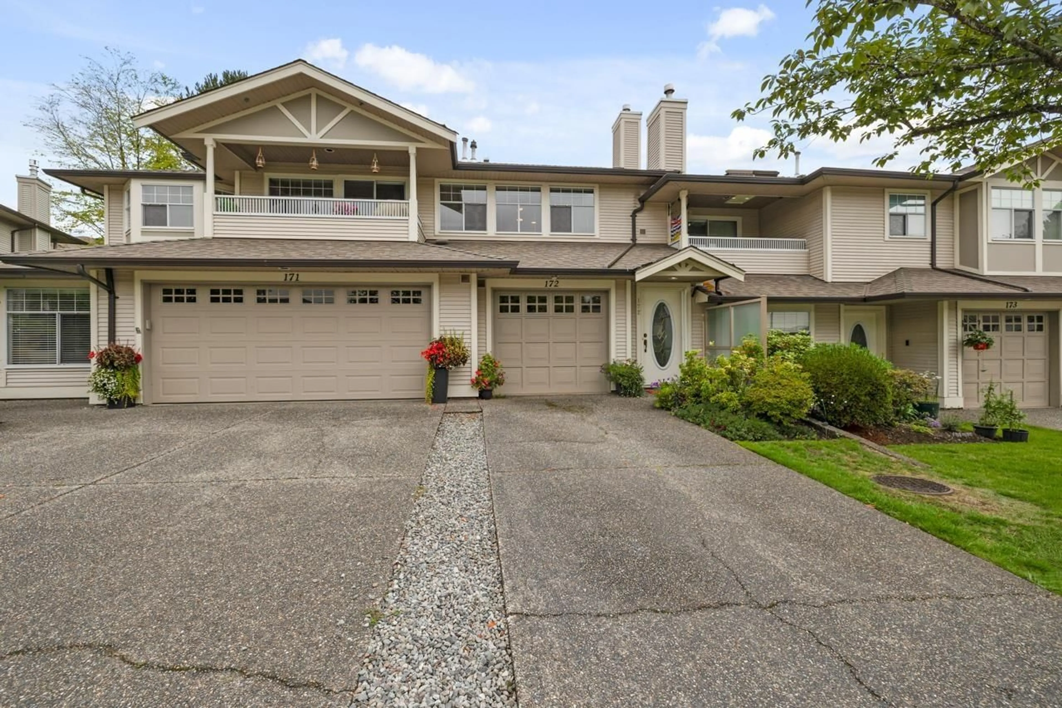172 20391 96 AVENUE, Langley, British Columbia V1M2L2
Contact us about this property
Highlights
Estimated ValueThis is the price Wahi expects this property to sell for.
The calculation is powered by our Instant Home Value Estimate, which uses current market and property price trends to estimate your home’s value with a 90% accuracy rate.Not available
Price/Sqft$402/sqft
Est. Mortgage$3,371/mo
Maintenance fees$600/mo
Tax Amount ()-
Days On Market44 days
Description
Welcome Home to this meticulously maintained 2-bed, 2-bath upper-level townhome in the sought-after 55+ gated community of Chelsea Green! With over 1,900 sqft of living space, this home offers both comfort and convenience. A flight of stairs leads you up to the main living area, all situated on a single level for ultimate ease. Owner happy to install chair lift if needed. The open-concept floor plan boasts 2 living rooms and 2 dining rooms allowing you flexibility for entertaining & relaxing. Enjoy the inviting warmth of a gas fireplace and radiant in-floor heating throughout. Dive into relaxation at the outdoor pool or unwind in the indoor hot tub - plus the clubhouse offers a strong sense of community among neighbours. Idyllic location close to all. Call Today! (id:39198)
Property Details
Interior
Features
Exterior
Features
Parking
Garage spaces 2
Garage type Garage
Other parking spaces 0
Total parking spaces 2
Condo Details
Amenities
Clubhouse, Exercise Centre, Laundry - In Suite, Whirlpool
Inclusions

