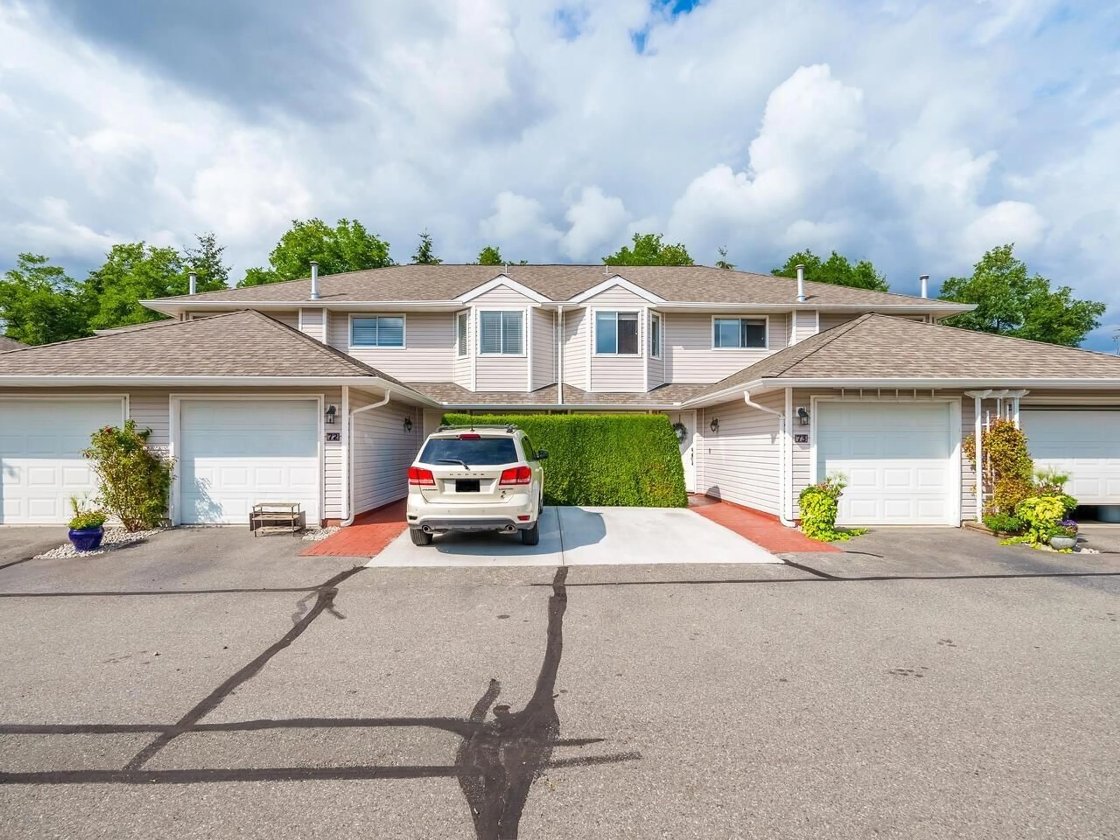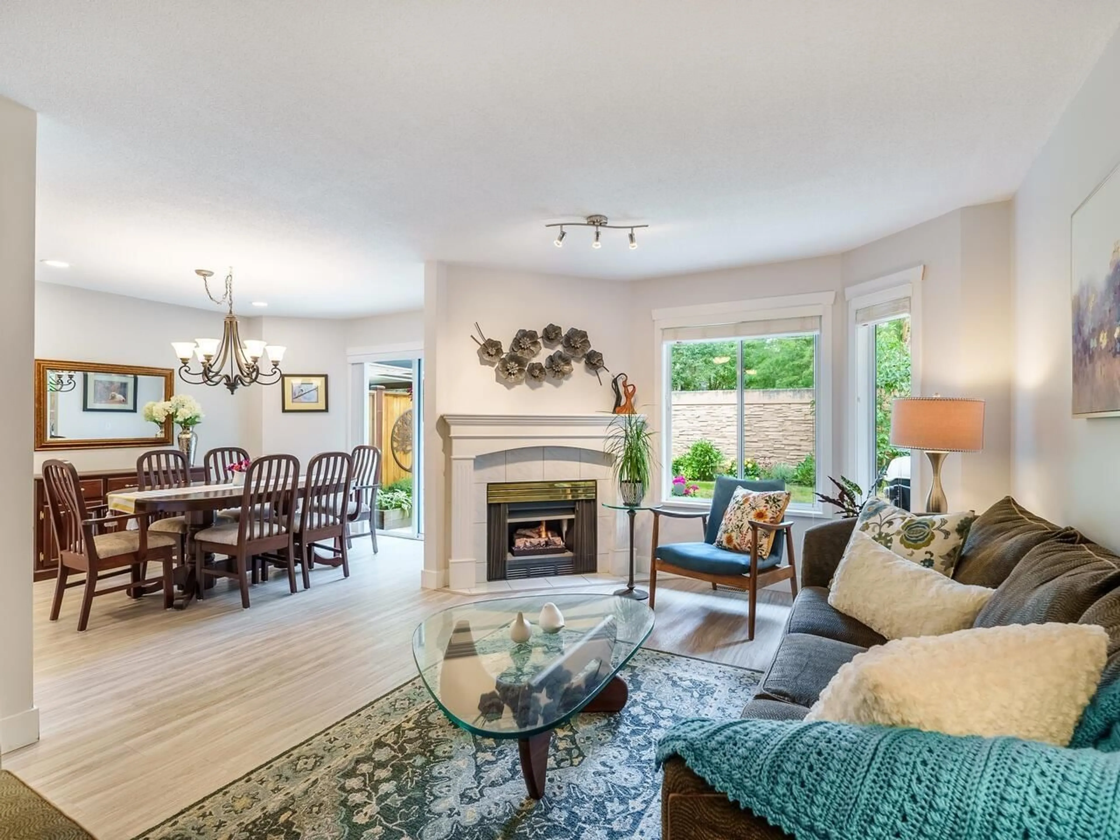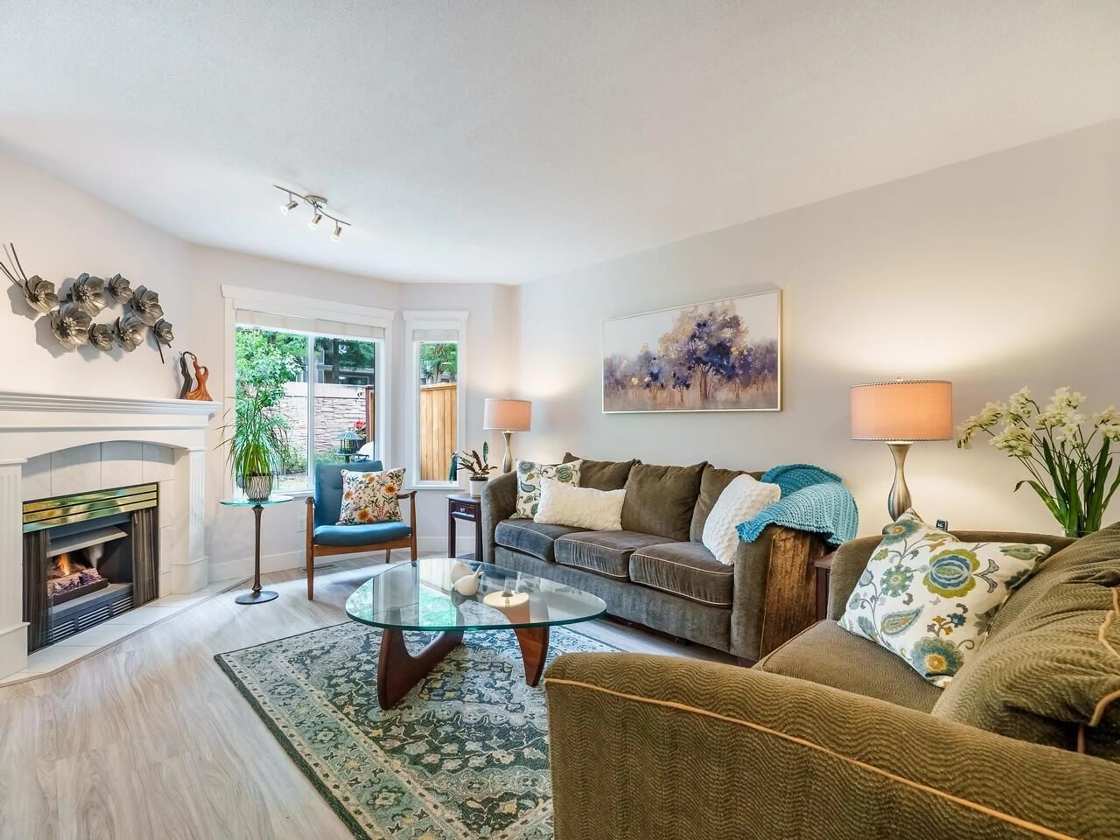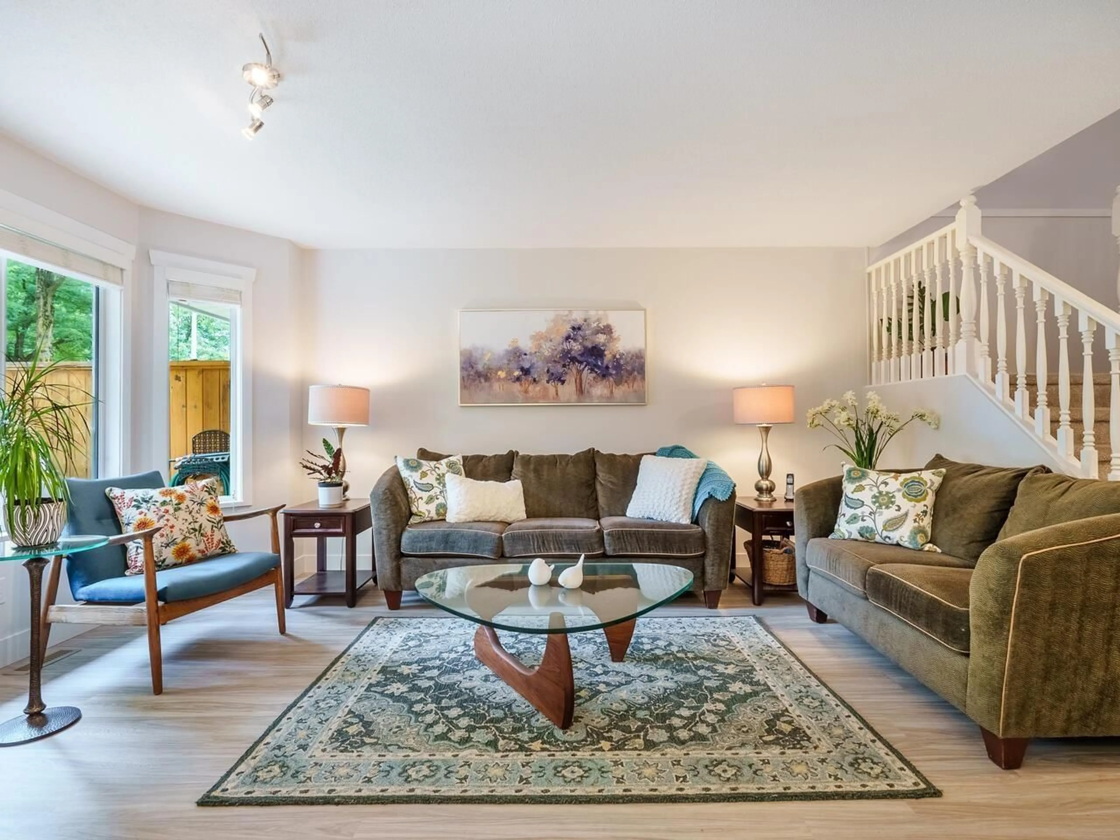73 21928 48 AVENUE, Langley, British Columbia V3A8H1
Contact us about this property
Highlights
Estimated ValueThis is the price Wahi expects this property to sell for.
The calculation is powered by our Instant Home Value Estimate, which uses current market and property price trends to estimate your home’s value with a 90% accuracy rate.Not available
Price/Sqft$537/sqft
Est. Mortgage$3,688/mo
Maintenance fees$431/mo
Tax Amount ()-
Days On Market61 days
Description
Absolutely spectacular1597 SF extensively renovated townhome must be seen to appreciate w/spacious open plan w/the wall between the kitchen & dining rm removed, updated vinyl plank flooring throughout main level, updated carpeting up, gorgeous kitchen w/white shaker style cabinets w/lots of drawers & pull outs, quartz counters, SS appliances & more, entertainment sized living rm /corner gas f/p & adjoining dining area w/door to patio, updated 2 pce powder rm on main for convenience of guests. Upper level boasts laundry, 3 bdrms & 2 baths incl spacious primary bdrm w/w/i closet & updated 3 pce ensuite. Furnace & H/W updated in 2012. 2 parking spots w/garage & outdoor spot in front of unit. A gorgeous home in desirable gated community w/clubhouse w/lounge/games area, gym & more. A must see (id:39198)
Property Details
Interior
Features
Exterior
Features
Parking
Garage spaces 2
Garage type -
Other parking spaces 0
Total parking spaces 2
Condo Details
Amenities
Clubhouse, Exercise Centre
Inclusions
Property History
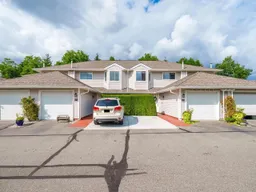 40
40
