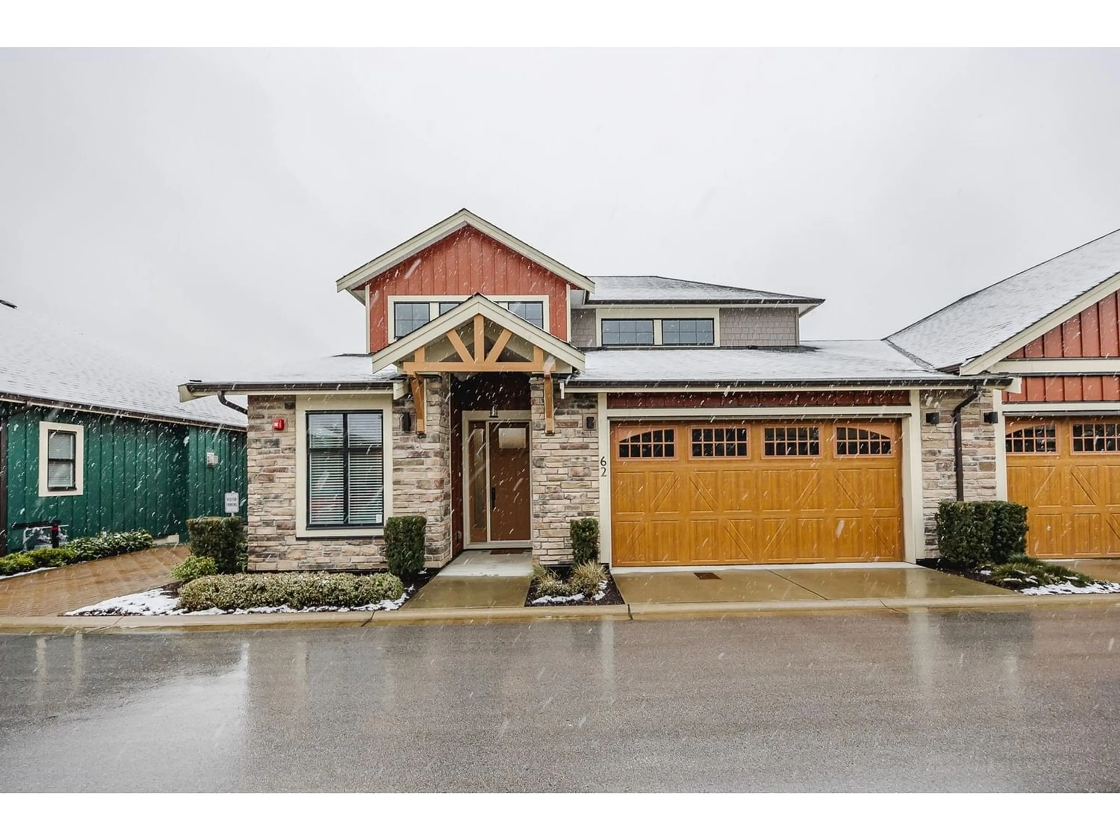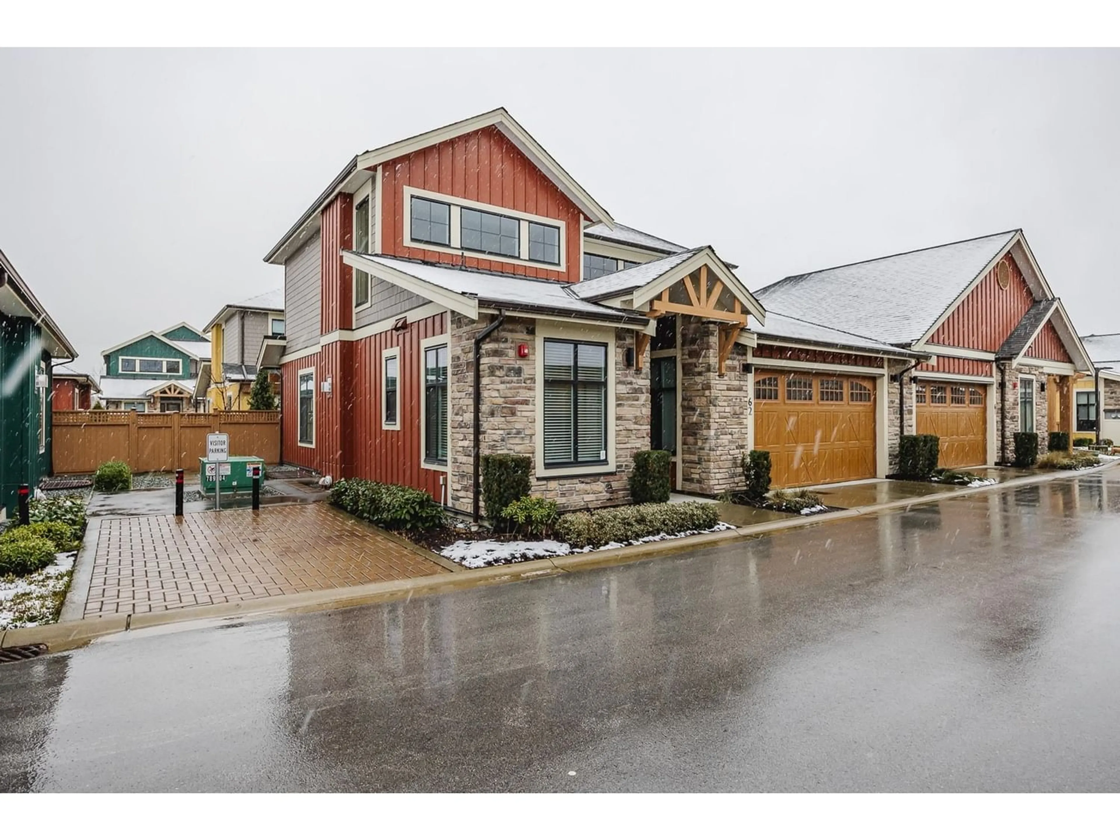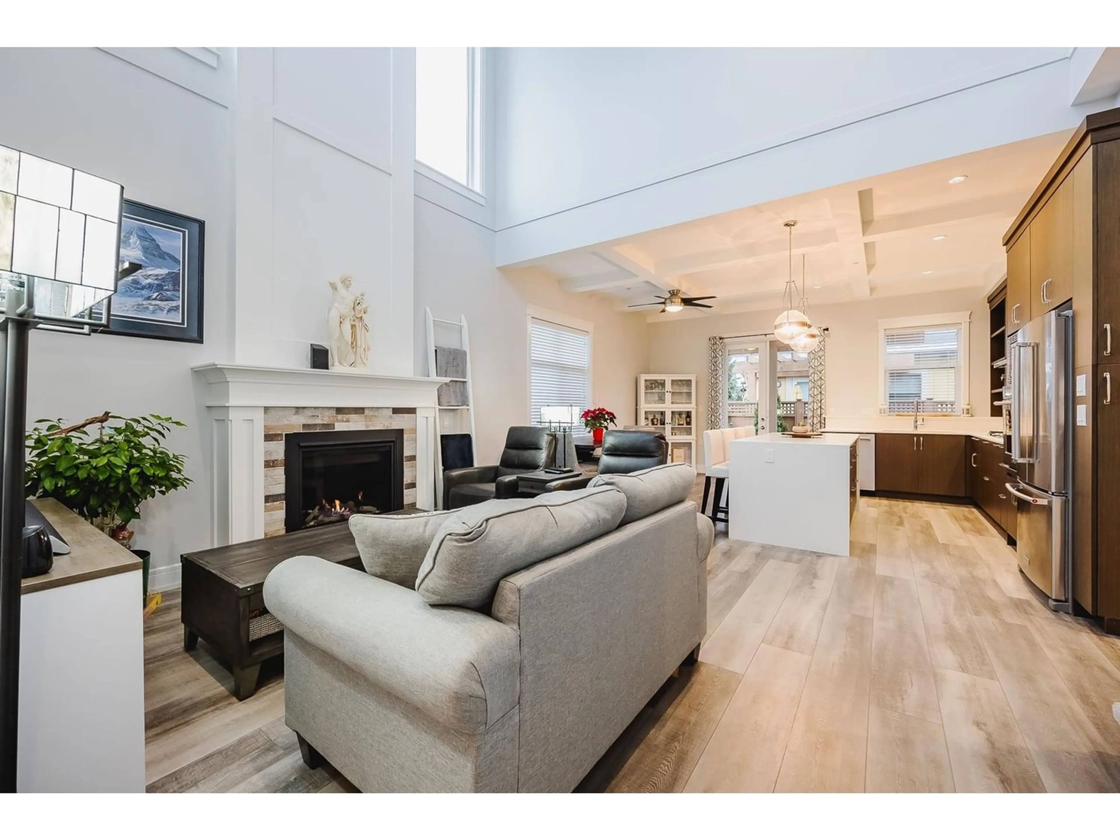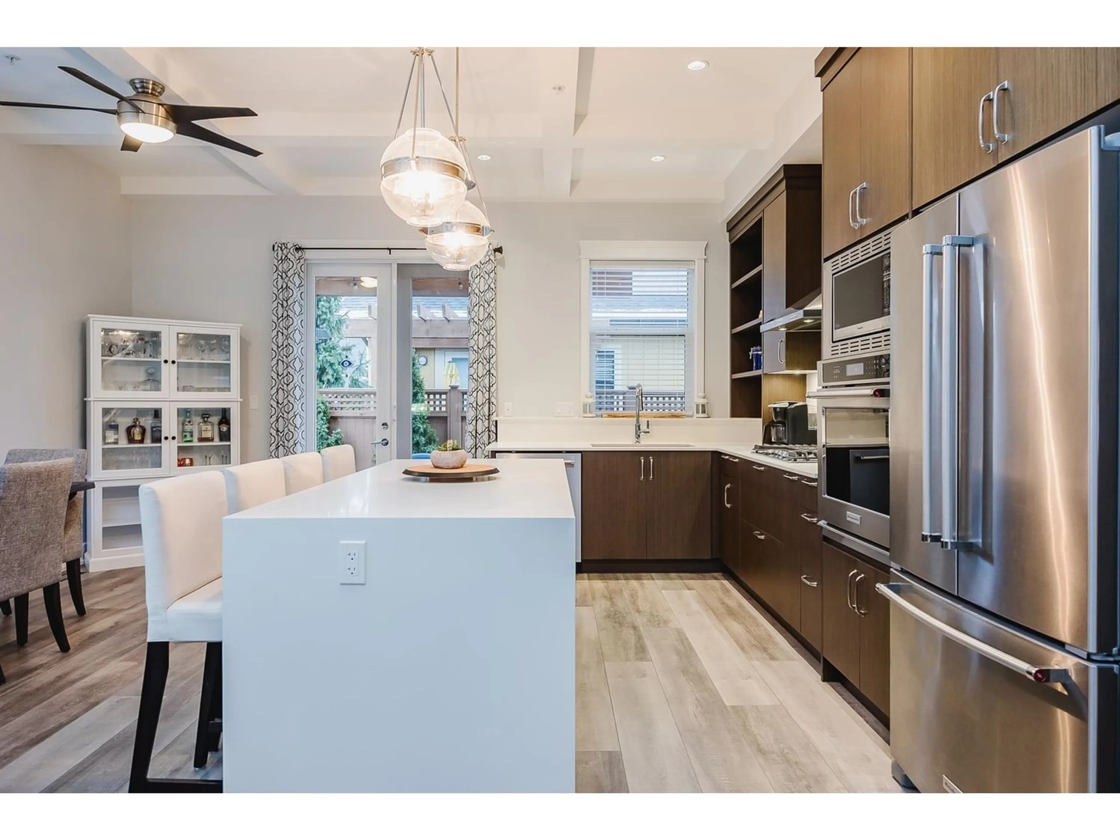62 4750 228 STREET, Langley, British Columbia V2Z0A9
Contact us about this property
Highlights
Estimated ValueThis is the price Wahi expects this property to sell for.
The calculation is powered by our Instant Home Value Estimate, which uses current market and property price trends to estimate your home’s value with a 90% accuracy rate.Not available
Price/Sqft$447/sqft
Est. Mortgage$6,011/mo
Tax Amount ()-
Days On Market347 days
Description
This END UNIT townhome is a haven of sophistication w/ its airy, open floor plan. Main level features a MASTER ON THE MAIN complete w/ a walk-in closet & a spa-like ensuite, high vaulted ceilings in the living room that enhance the sense of space. Experience culinary delight in the custom kitchen, equipped w/ a large breakfast bar island, gas stove & a convenient pot filler. An office/den is ideally situated near the front door for privacy. This home includes a S/S double garage, fenced yard w/ a gas BBQ hookup & new covered seating area. Upstairs, two sizeable bedrooms share a Jack & Jill bathroom. Basement is an entertainment haven w/ newly installed bar, 2nd guest suite w/ an ensuite, walk-in closet & space for a home gym. Enjoy its close proximity to shops, dining, healthcare & more! (id:39198)
Property Details
Interior
Features
Exterior
Parking
Garage spaces 2
Garage type Garage
Other parking spaces 0
Total parking spaces 2
Condo Details
Inclusions




