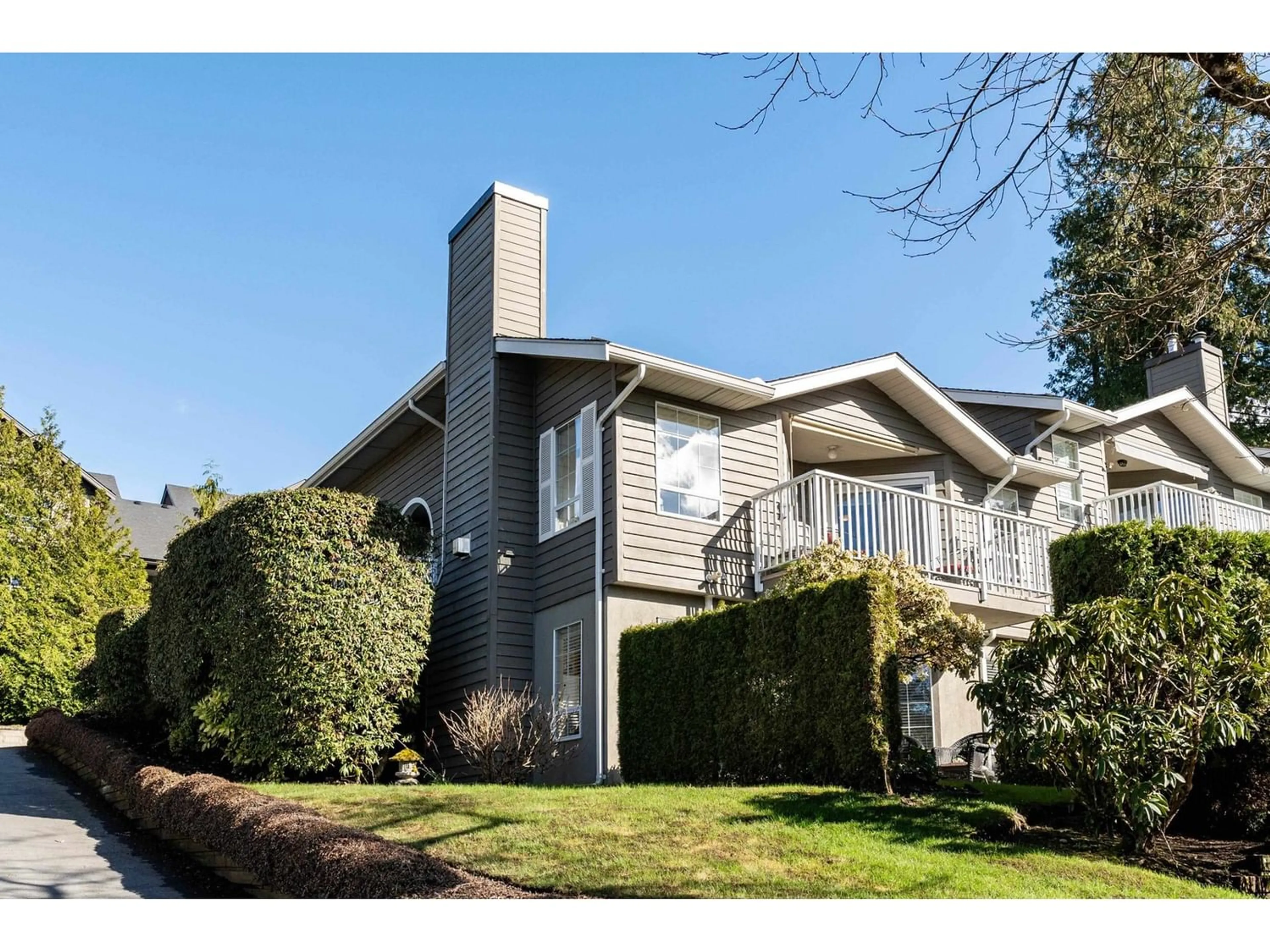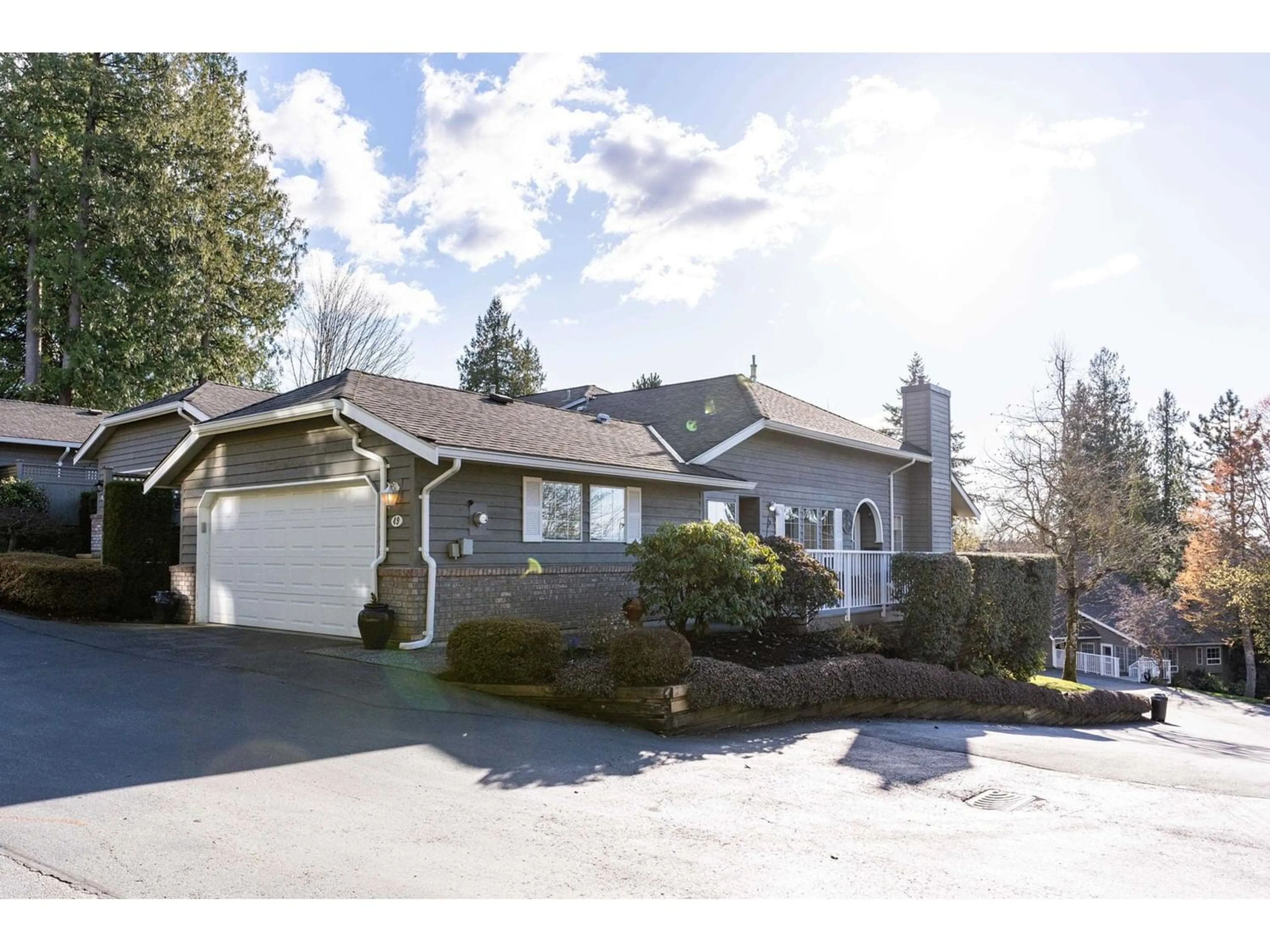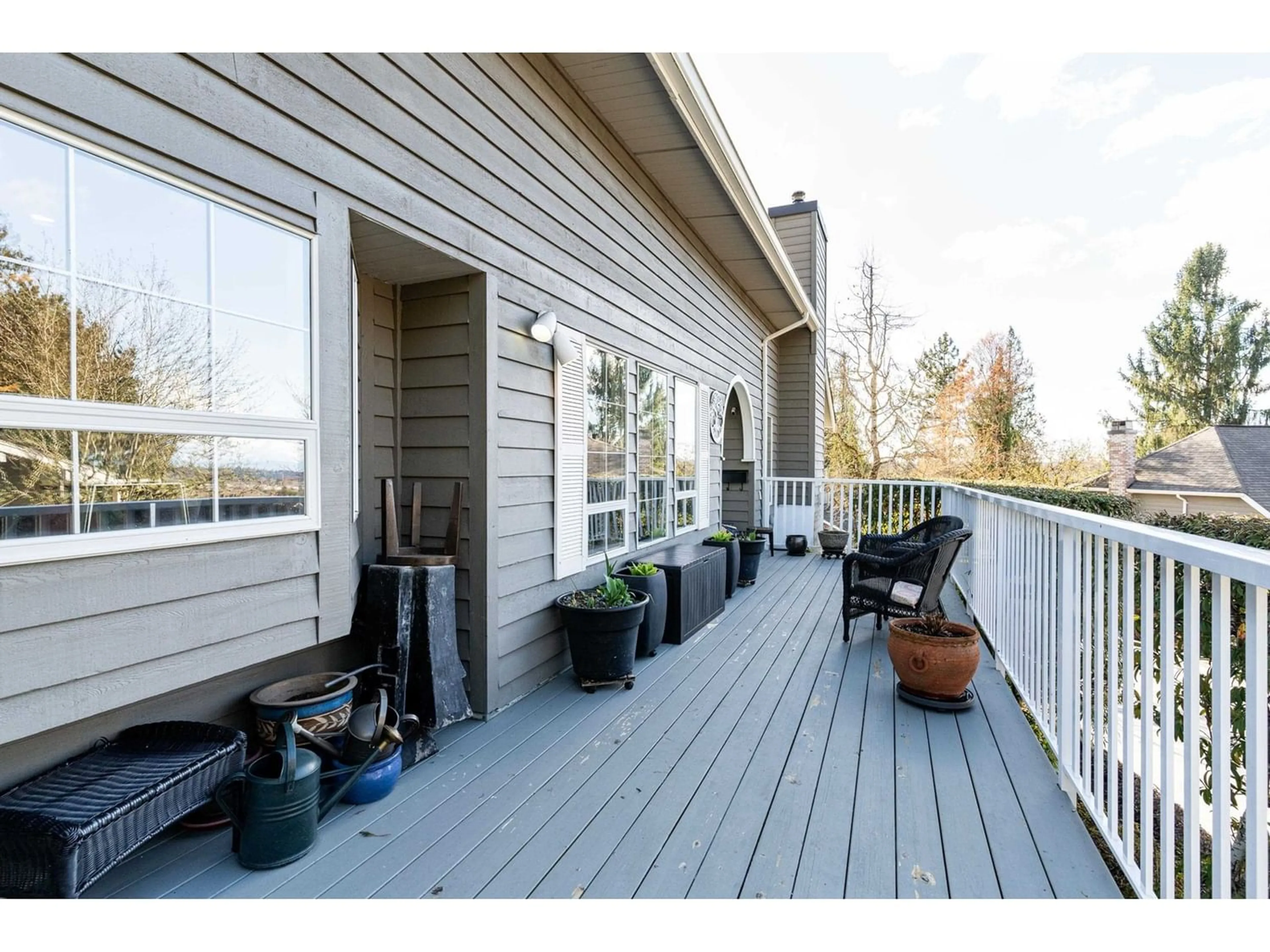49 21848 50 AVENUE, Langley, British Columbia V3A8A9
Contact us about this property
Highlights
Estimated ValueThis is the price Wahi expects this property to sell for.
The calculation is powered by our Instant Home Value Estimate, which uses current market and property price trends to estimate your home’s value with a 90% accuracy rate.Not available
Price/Sqft$537/sqft
Est. Mortgage$4,466/mo
Maintenance fees$647/mo
Tax Amount ()-
Days On Market169 days
Description
Beautiful ranch with walkout basement. Pride of ownership is evident in this bright end unit when you see the upgrades that have been made - beautiful white kitchen with tons of storage, ensuite with walk in shower and heated floors, tankless water heater, furnace, patio doors, new fireplace, central air, custom shelving, main floor blinds. Expansive deck and separate balcony take in the beautiful views of the city. Enclosed area off the kitchen for your bbq and another patio off the walk out basement. Gated complex with mature landscaping, like living in your own private park. (id:39198)
Property Details
Interior
Features
Exterior
Features
Parking
Garage spaces 2
Garage type Garage
Other parking spaces 0
Total parking spaces 2
Condo Details
Amenities
Clubhouse
Inclusions
Property History
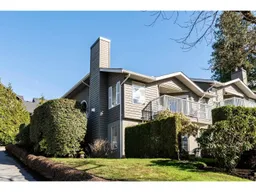 27
27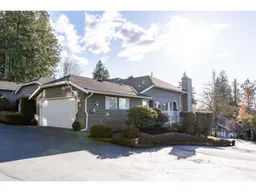 39
39
