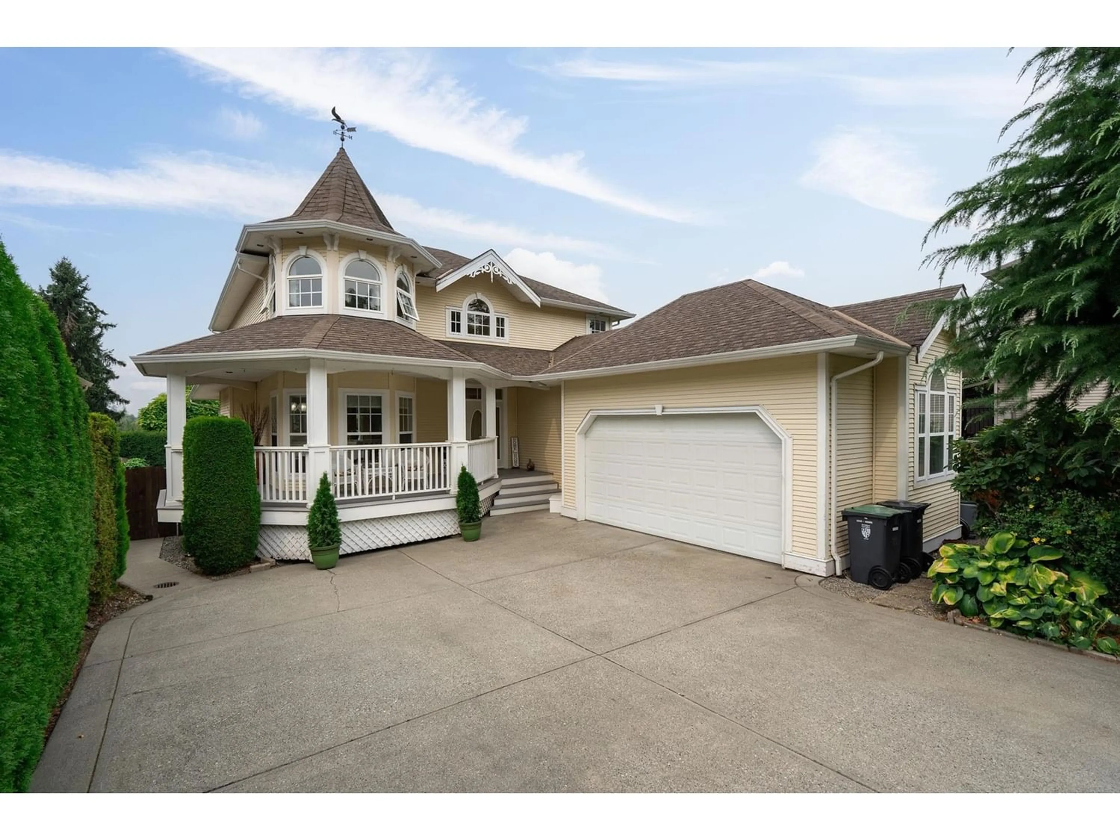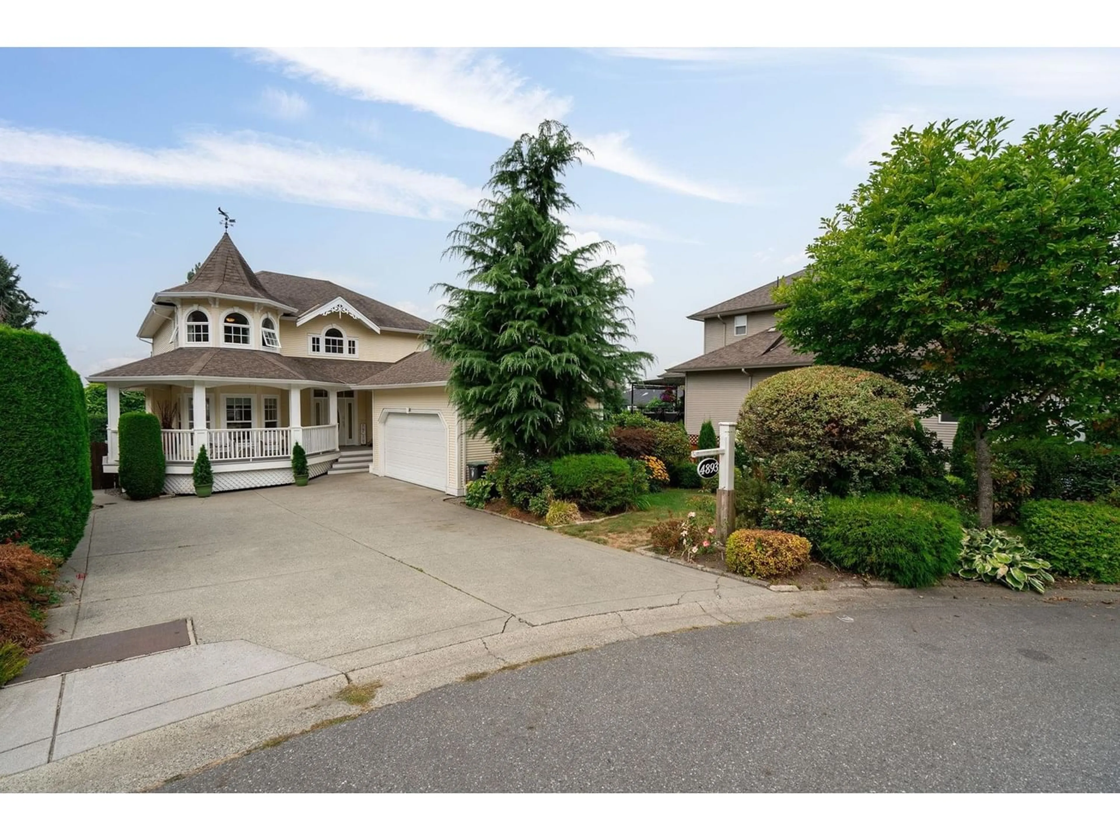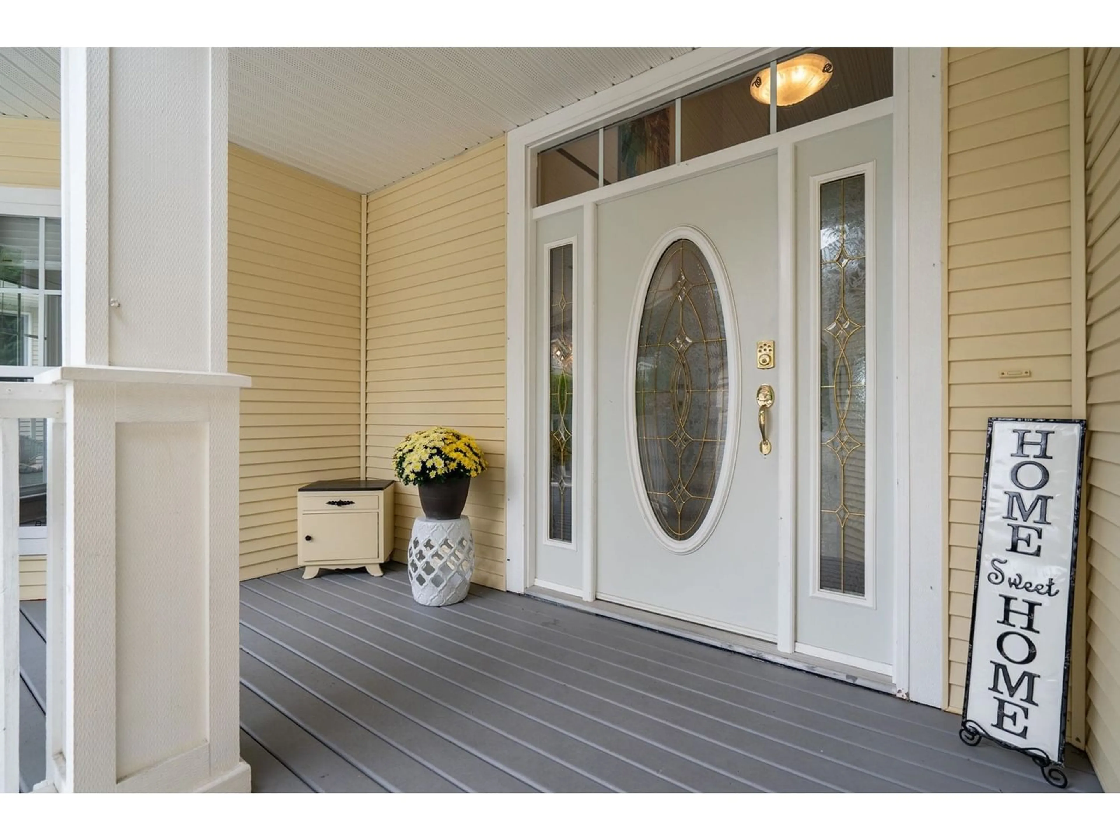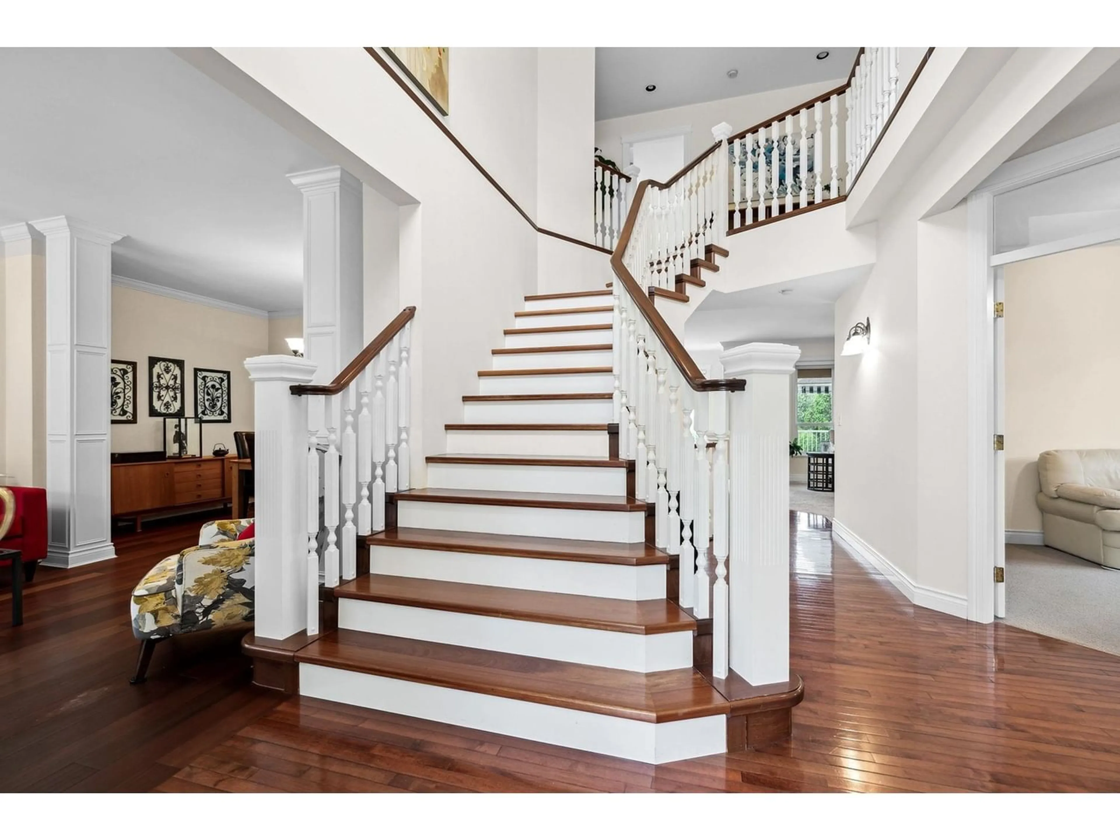4893 217B STREET, Langley, British Columbia V3A9K1
Contact us about this property
Highlights
Estimated ValueThis is the price Wahi expects this property to sell for.
The calculation is powered by our Instant Home Value Estimate, which uses current market and property price trends to estimate your home’s value with a 90% accuracy rate.Not available
Price/Sqft$459/sqft
Est. Mortgage$8,374/mo
Tax Amount ()-
Days On Market358 days
Description
Exquisite Victorian-style 2-story home with walkout basement in Murrayville. This impeccably kept 4,240 sq ft residence showcases high-end finishes throughout. The expansive 8,300 sq ft lot on a quiet cul-de-sac offers exceptional privacy, featuring a 15 x 32 ft in-ground pool, large patio, updated furnace & air conditioning (heat pump). This home boasts 5 beds, 4 baths, an open-plan kitchen, granite counters, top-tier appliances & a large entertainment-sized deck. Updates: wide plank Brazilian H/W floors, irrigation, ventilation, fenced yard & paint. The Primary Bedroom is spacious with a walk-in closet & a 5-piece ensuite. The bright 1 bed basement suite has a new kitchen/appliances + potential to add a 2nd bedroom. Included is a spacious 32 x 20 garage with ample driveway. Call today! (id:39198)
Property Details
Interior
Features
Exterior
Features
Parking
Garage spaces 8
Garage type -
Other parking spaces 0
Total parking spaces 8




