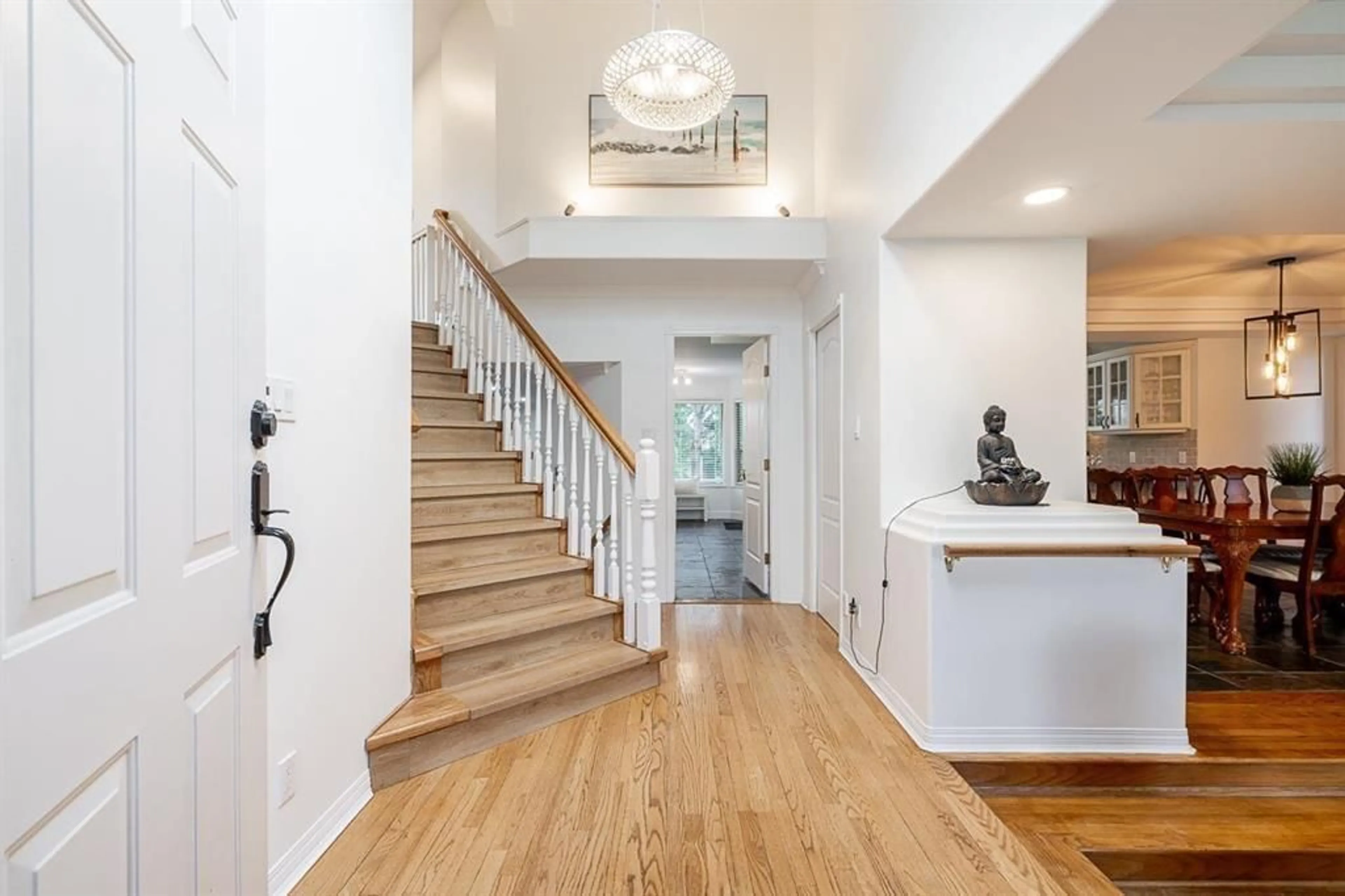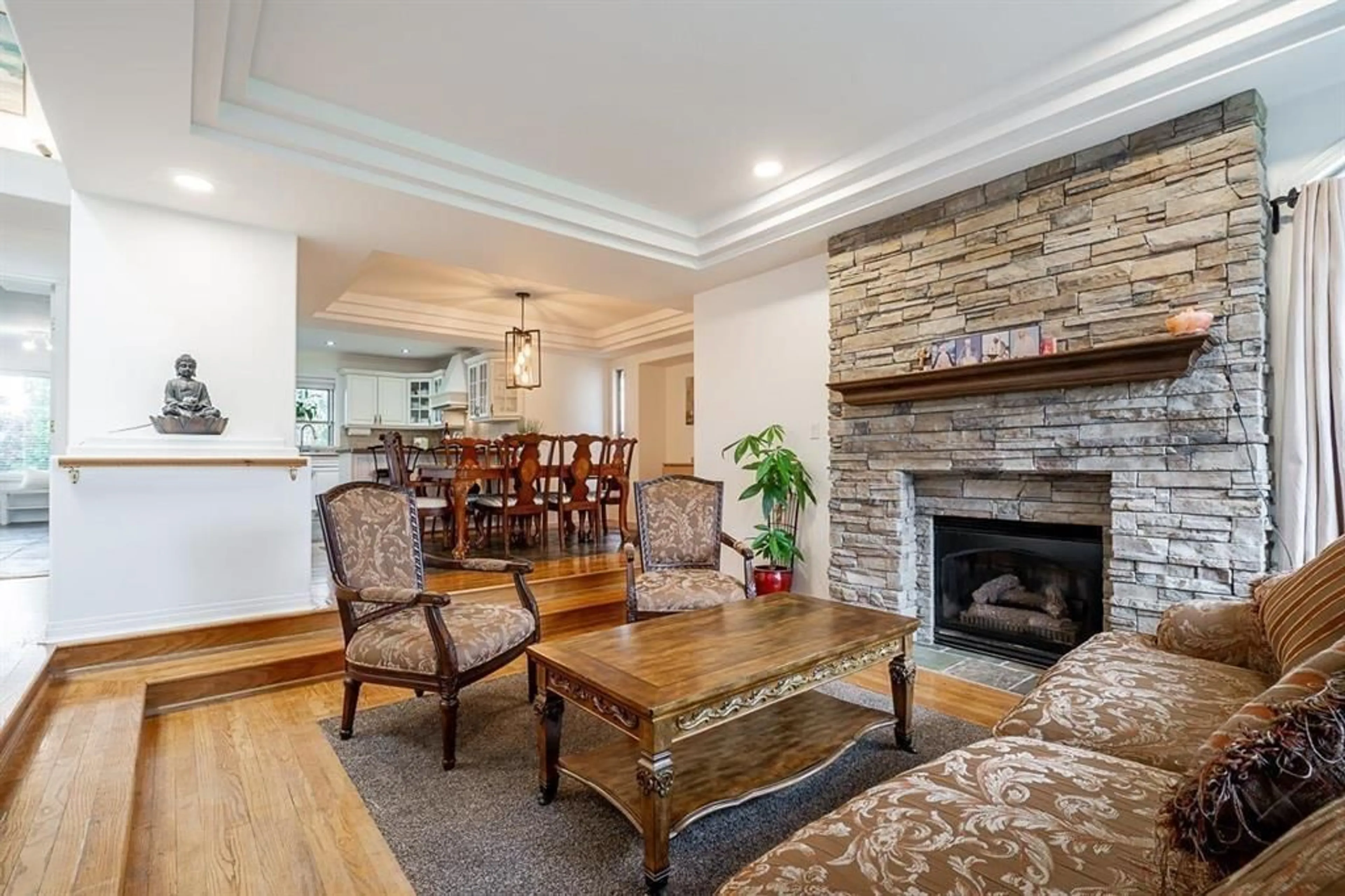4669 221 STREET, Langley, British Columbia V2Z1A9
Contact us about this property
Highlights
Estimated ValueThis is the price Wahi expects this property to sell for.
The calculation is powered by our Instant Home Value Estimate, which uses current market and property price trends to estimate your home’s value with a 90% accuracy rate.Not available
Price/Sqft$584/sqft
Est. Mortgage$6,441/mo
Tax Amount ()-
Days On Market73 days
Description
This beautiful family home sitting on 9,587 sqft lot with a well-designed layout, boasts a fantastic location on a quiet street in upper Murrayville. Recent renovations include new paint, new plumbing & lighting fixtures, new gutters, new updated bathrooms, new flooring, new hot water tank, high efficiency Lennox furnace, Air conditioning/heat pump and much more! 4 bdrm 2 1/2 bathroom with a huge backyard. The main level features a spacious living area with custom stone gas f/p & plenty of natural light, Huge kitchen w/antique white cabinets, s/s appliances, granite countertops facing your eating area & separate dining room along powder rm, a family rm w/another gas f/p. Oversized laundry room leads to your double garage. Loads of parking and a huge private & hedged backyard. (id:39198)
Property Details
Interior
Features
Exterior
Features
Property History
 28
28 35
35 32
32


