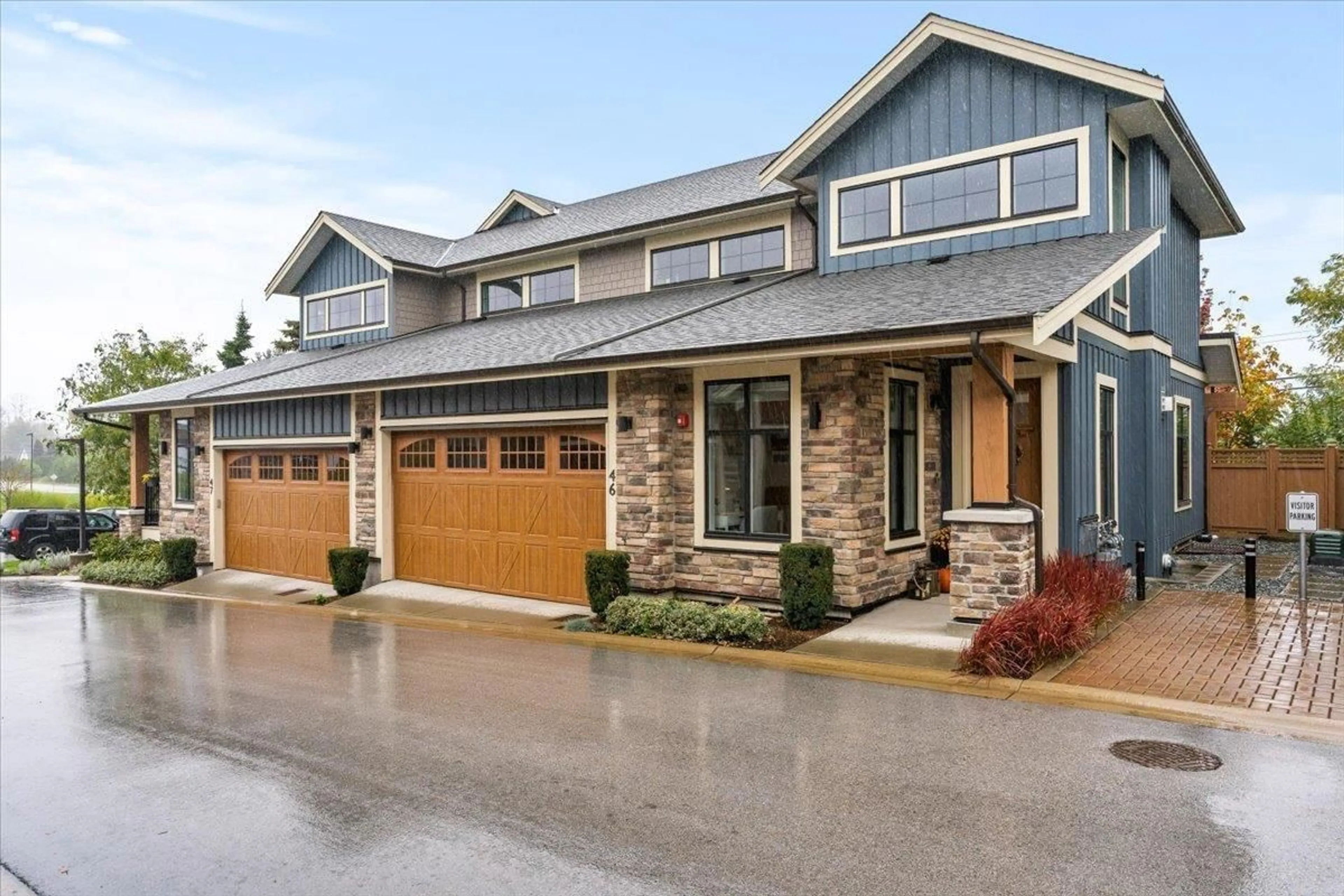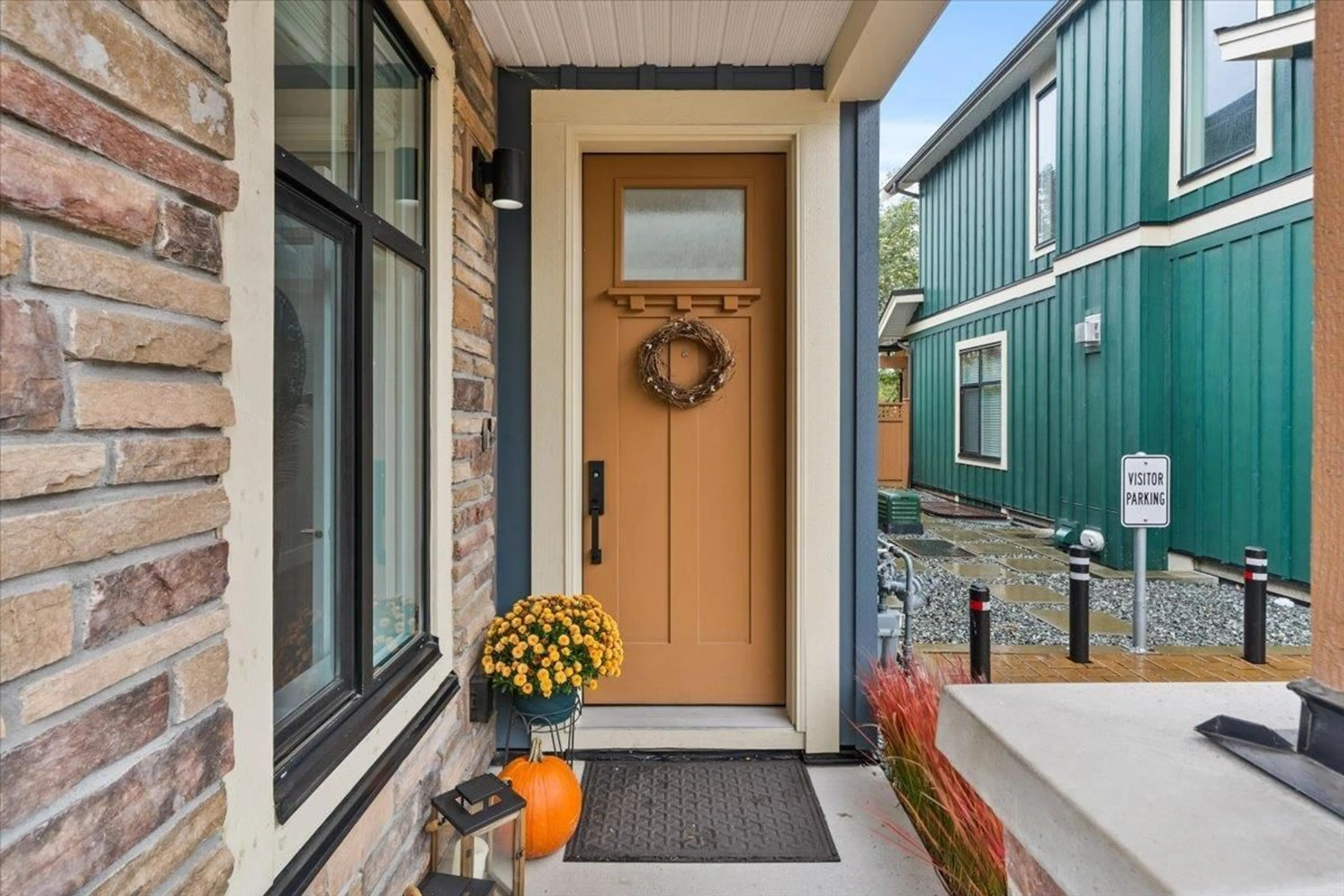46 4750 228 STREET, Langley, British Columbia V2Z0A9
Contact us about this property
Highlights
Estimated ValueThis is the price Wahi expects this property to sell for.
The calculation is powered by our Instant Home Value Estimate, which uses current market and property price trends to estimate your home’s value with a 90% accuracy rate.Not available
Price/Sqft$505/sqft
Est. Mortgage$5,793/mo
Maintenance fees$377/mo
Tax Amount ()-
Days On Market37 days
Description
Discover your dream home in this luxurious townhome. Nestled in the heart of Murrayville, this spacious 3-level residence offers the perfect blend of comfort, style, and convenience. Boasting over 2,600 sq ft, this home features 10-ft ceilings throughout, with soaring 29-ft ceilings in the living room creating an open and airy atmosphere. The gourmet kitchen, complete with high end built in appliances, gas range top, quartz countertops, large waterfall island, coffered ceilings is a chef's dream. The primary suite is located on the main level offering a private retreat with a walk-in closet and ensuite bathroom. Upstairs, you'll find two generously sized bedrooms, with mountain views perfect for family or guests.The downstairs features a large bedroom with ensuite and walk-in closet as well as a media/rec room, complete with roughed-in plumbing for a wet bar, and is ideal for hosting guests. Relax in your backyard oasis,perfect for entertaining or enjoying peaceful evenings. (id:39198)
Property Details
Interior
Features
Exterior
Features
Condo Details
Amenities
Clubhouse
Inclusions
Property History
 25
25 40
40

