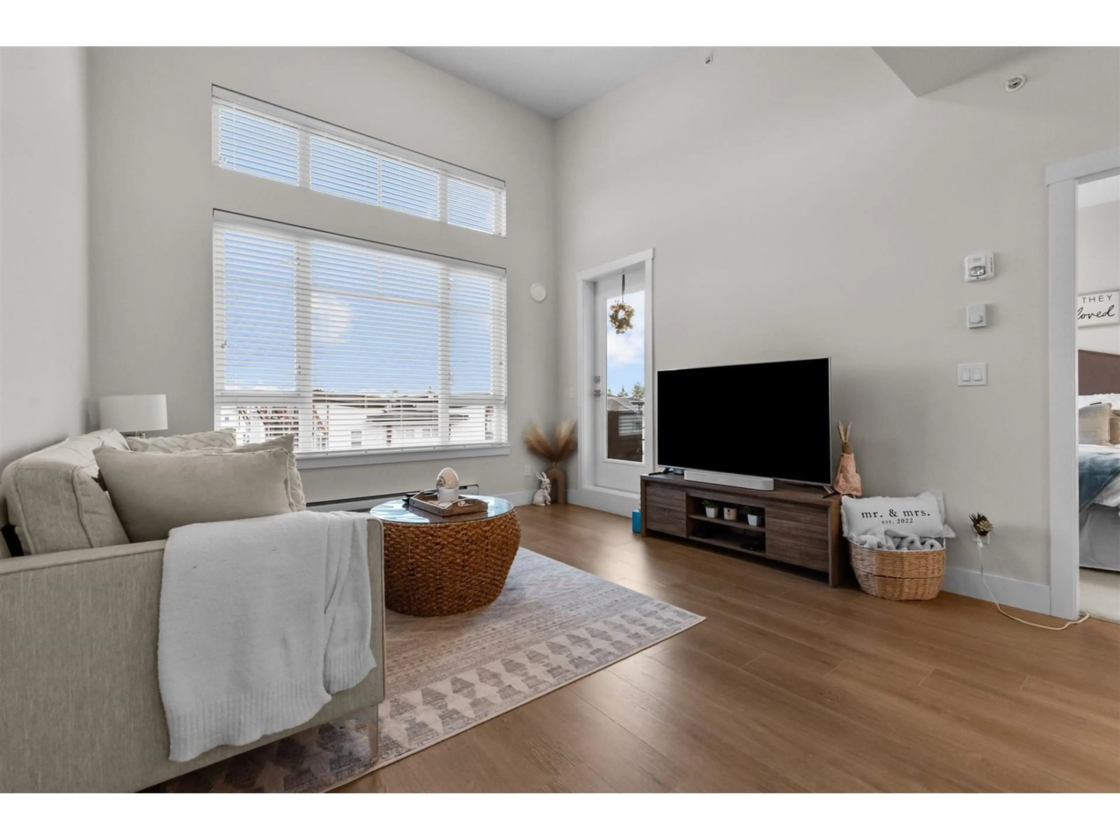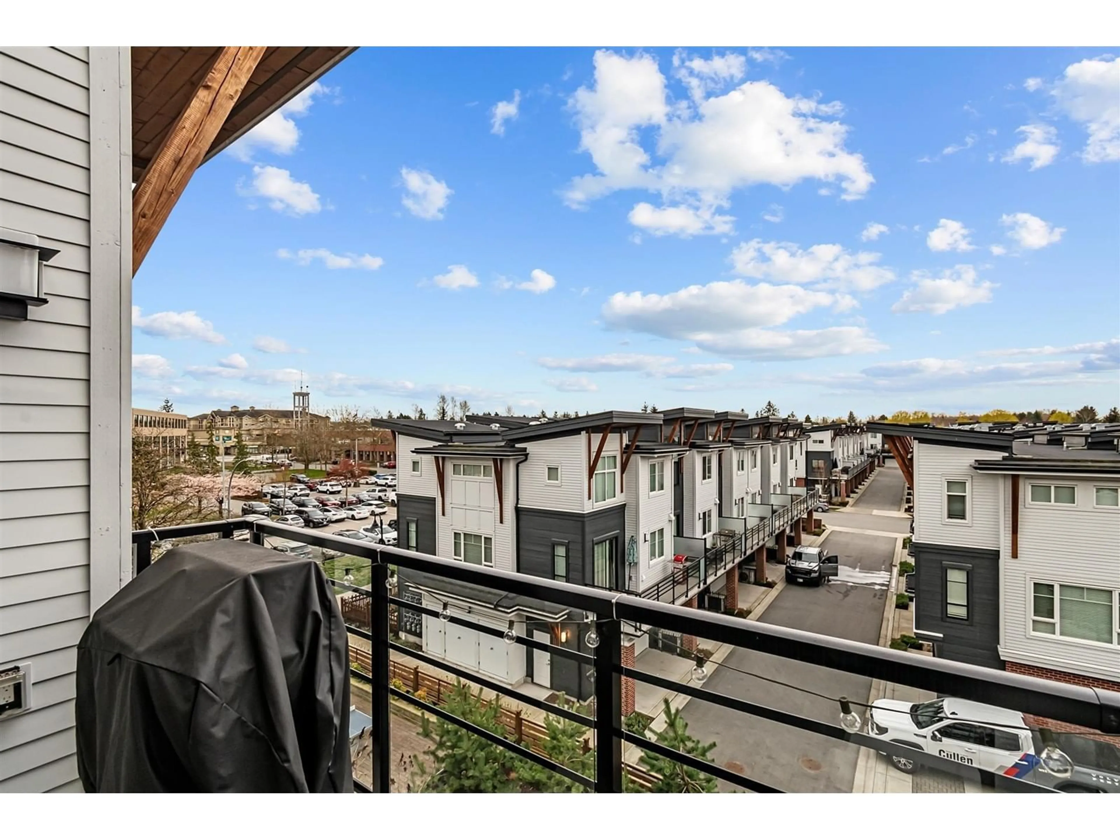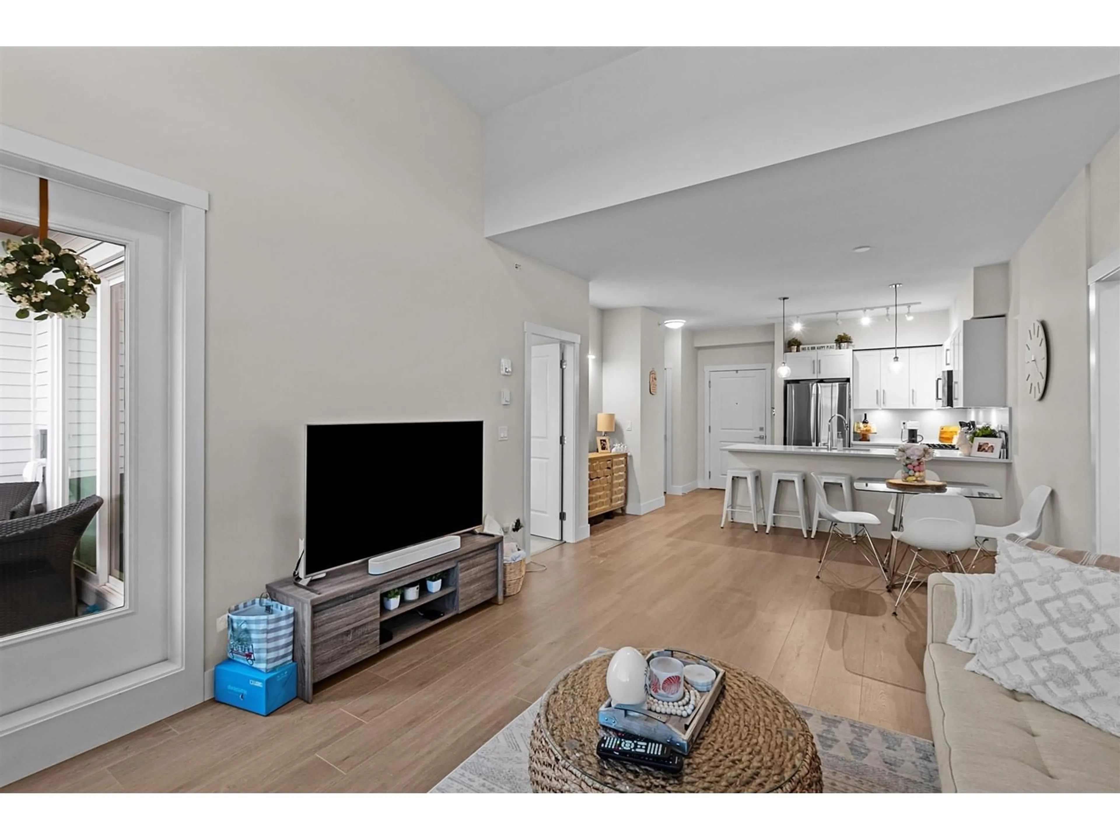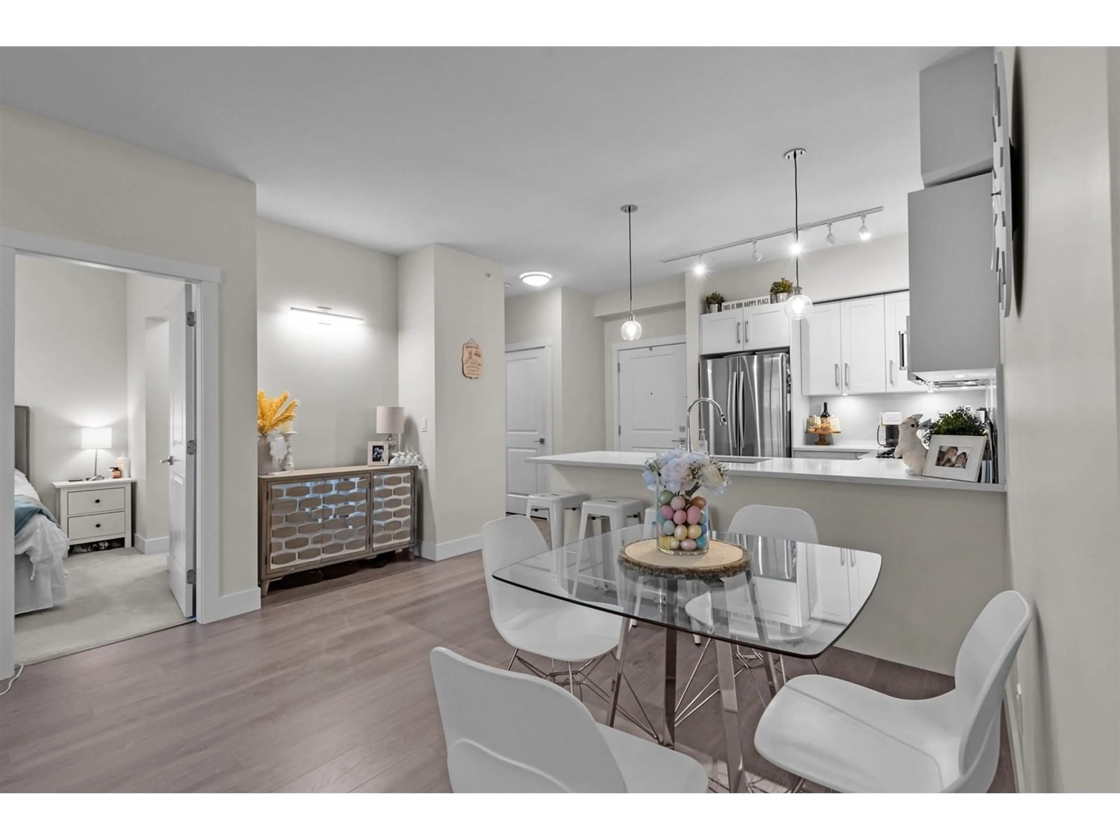409 22136 49 AVENUE, Langley, British Columbia V3A0M8
Contact us about this property
Highlights
Estimated ValueThis is the price Wahi expects this property to sell for.
The calculation is powered by our Instant Home Value Estimate, which uses current market and property price trends to estimate your home’s value with a 90% accuracy rate.Not available
Price/Sqft$744/sqft
Est. Mortgage$2,426/mo
Maintenance fees$326/mo
Tax Amount ()-
Days On Market164 days
Description
Premier Condo Living in Murrayville Experience premier condo living in the heart of Murrayville with this stunning top-floor unit. Perfectly designed for comfort and convenience, this one-bedroom plus den condo offers a versatile space that can serve as an office or baby room. The unit features a vaulted ceiling, 9-foot ceilings, and stylish laminate floors, providing a spacious and modern layout with 759 sq. ft. of well-planned living space. The gourmet kitchen boasts elegant quartz countertops, high-end stainless steel KitchenAid appliances, a gas range, and a BBQ hookup, making it ideal for cooking enthusiasts and entertainers. Additional comfort features include air conditioning roughed in and an in-suite Samsung washer and dryer. This unit comes with two rarely-found parking (id:39198)
Property Details
Interior
Features
Exterior
Features
Parking
Garage spaces 2
Garage type -
Other parking spaces 0
Total parking spaces 2
Condo Details
Amenities
Exercise Centre, Laundry - In Suite, Storage - Locker
Inclusions




