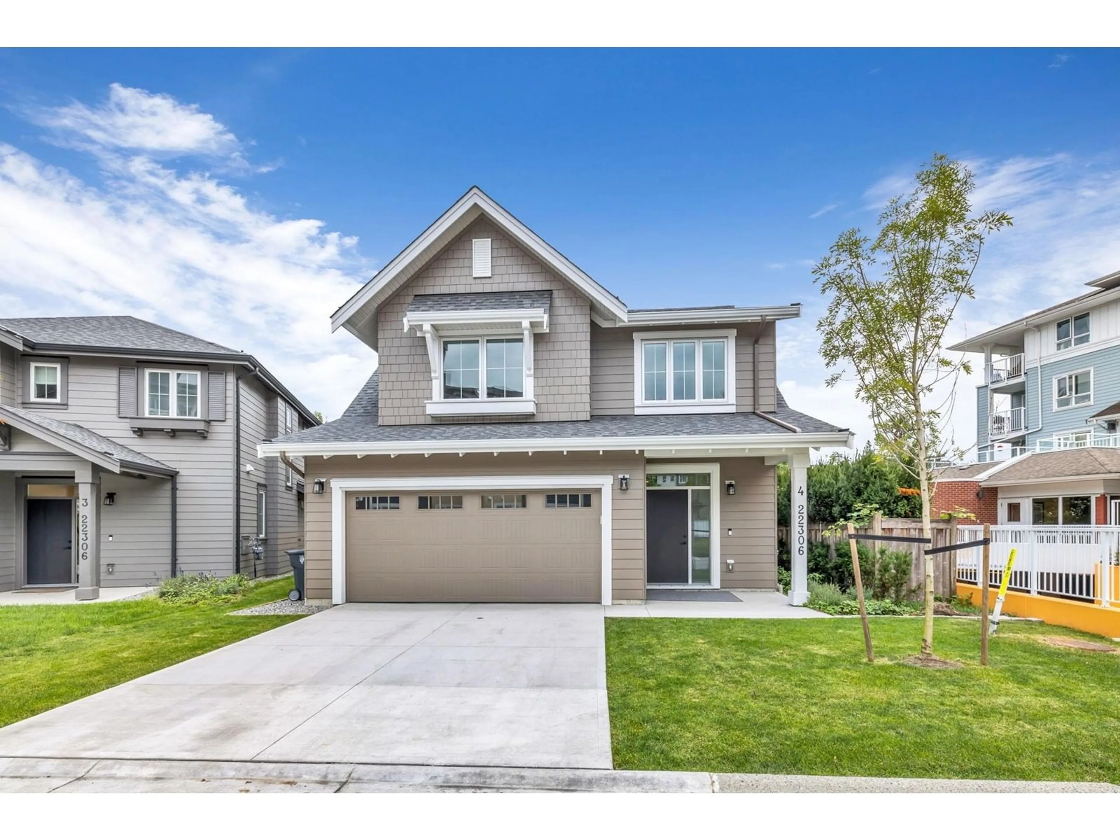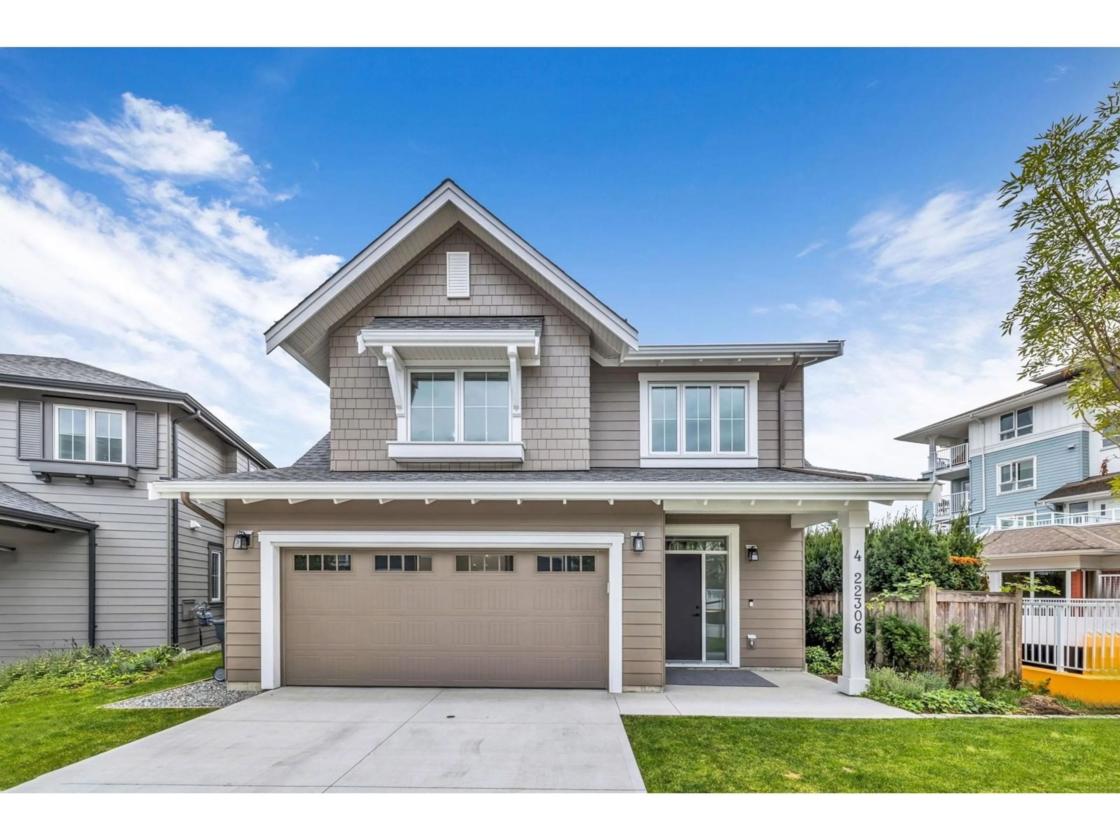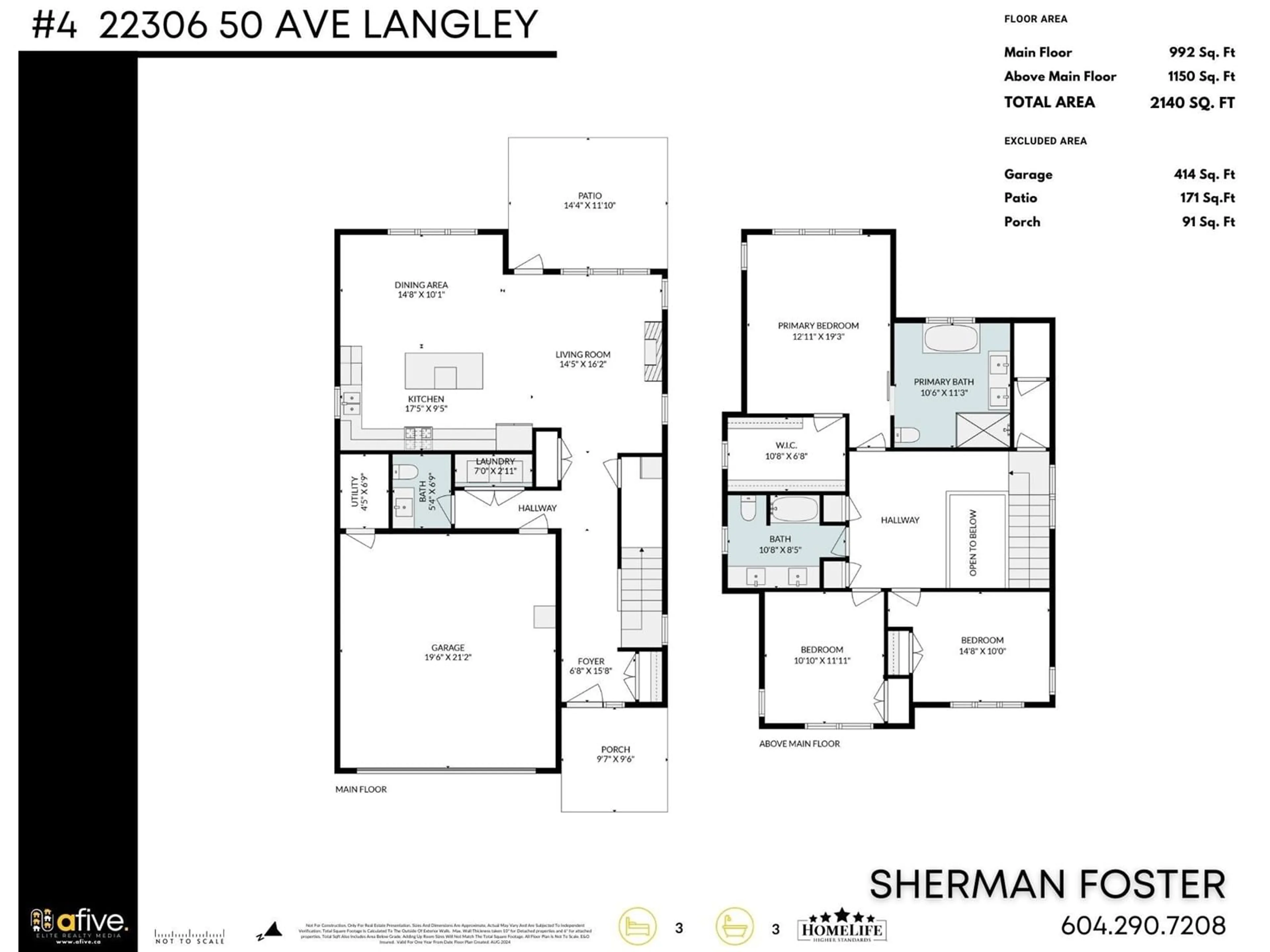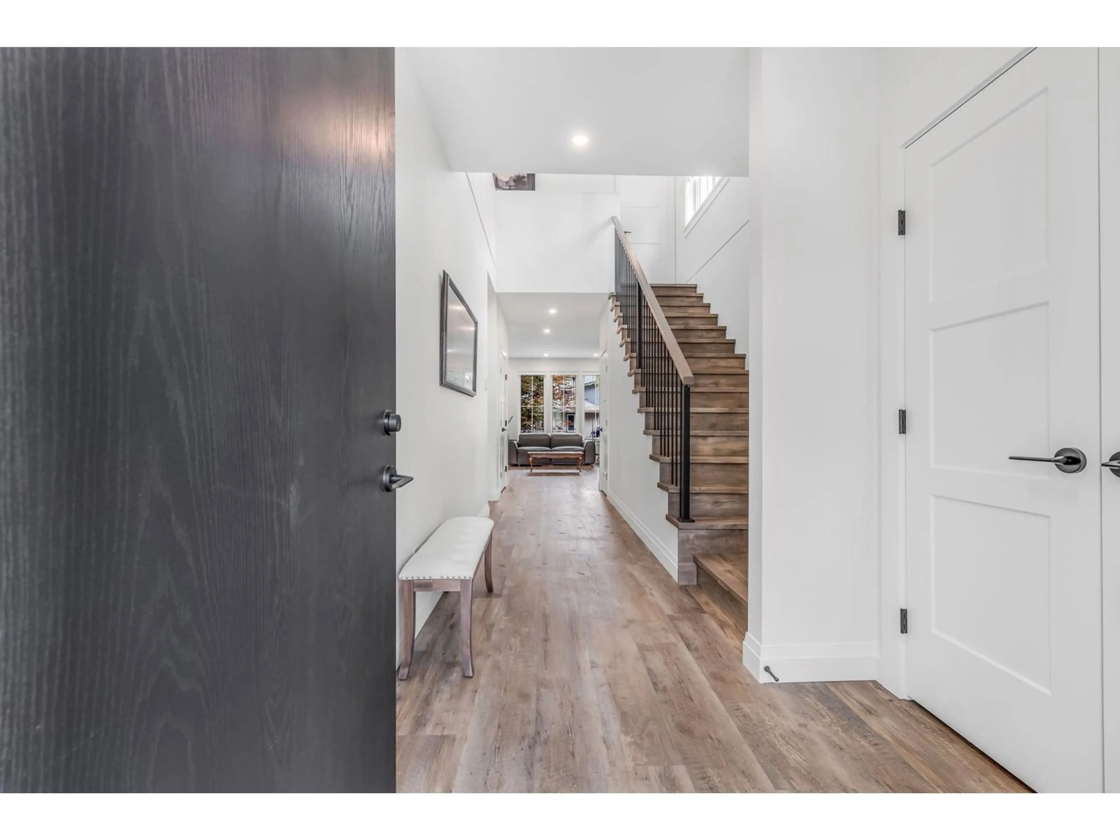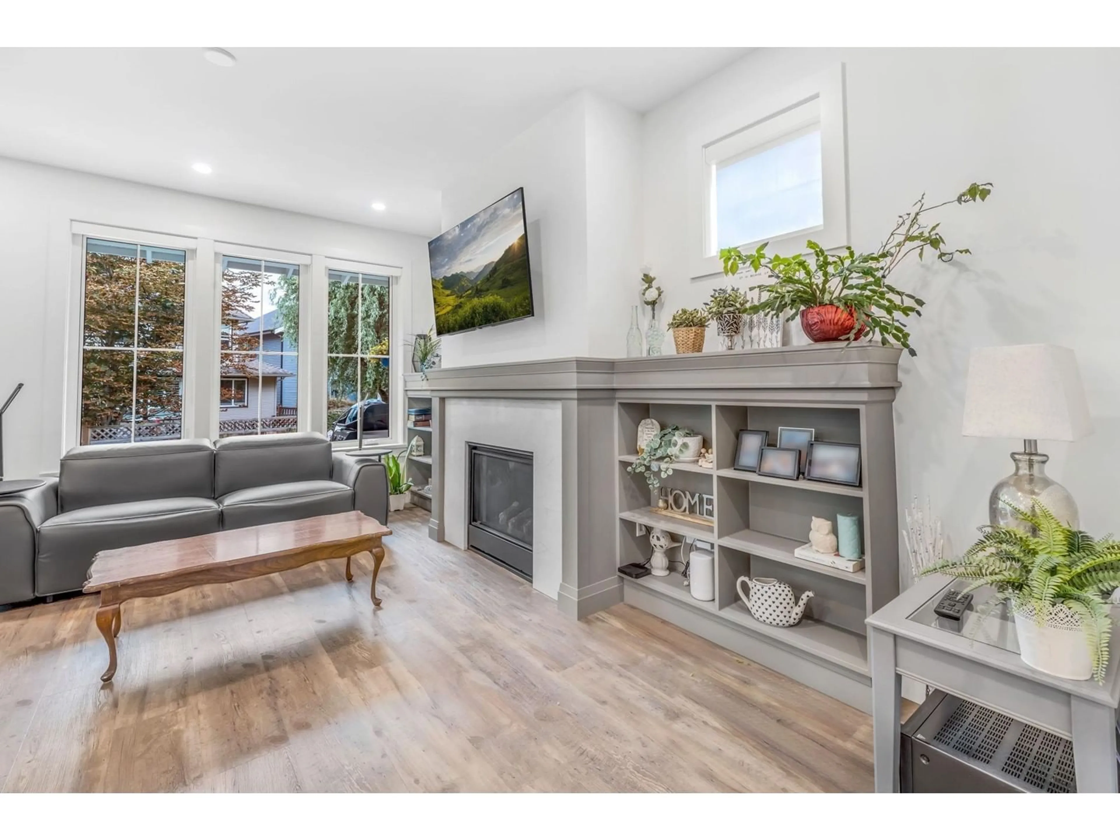4 22306 50 AVENUE, Langley, British Columbia V2Y2V4
Contact us about this property
Highlights
Estimated ValueThis is the price Wahi expects this property to sell for.
The calculation is powered by our Instant Home Value Estimate, which uses current market and property price trends to estimate your home’s value with a 90% accuracy rate.Not available
Price/Sqft$737/sqft
Est. Mortgage$6,785/mo
Tax Amount ()-
Days On Market122 days
Description
WELCOME HOME! Near new 2150 sq ft 2 storey home in a great location in Murrayville. Featuring an expansive chef's kitchen and a large eating area looking into the Great room which leads out onto a generous-sized patio and rear yard. Upper floor has 3 bedrooms with a good sized primary bedroom with a luxury ensuite and 2 other ample sized bedrooms and another bathroom. This home features, in floor radiant heating with a separate air to air exchange system to keep fresh air in the house continually. New high end S/S appliances, Roughed in for A/C, luxury vinyl plank flooring on the main floor and staircase. Fantastic location walking distance to all amenities! There are too many extras to list in this property. This is a bare land strata,there are no strata fees. Call now to view. (id:39198)
Property Details
Interior
Features
Exterior
Features
Parking
Garage spaces 4
Garage type Garage
Other parking spaces 0
Total parking spaces 4
Condo Details
Inclusions

