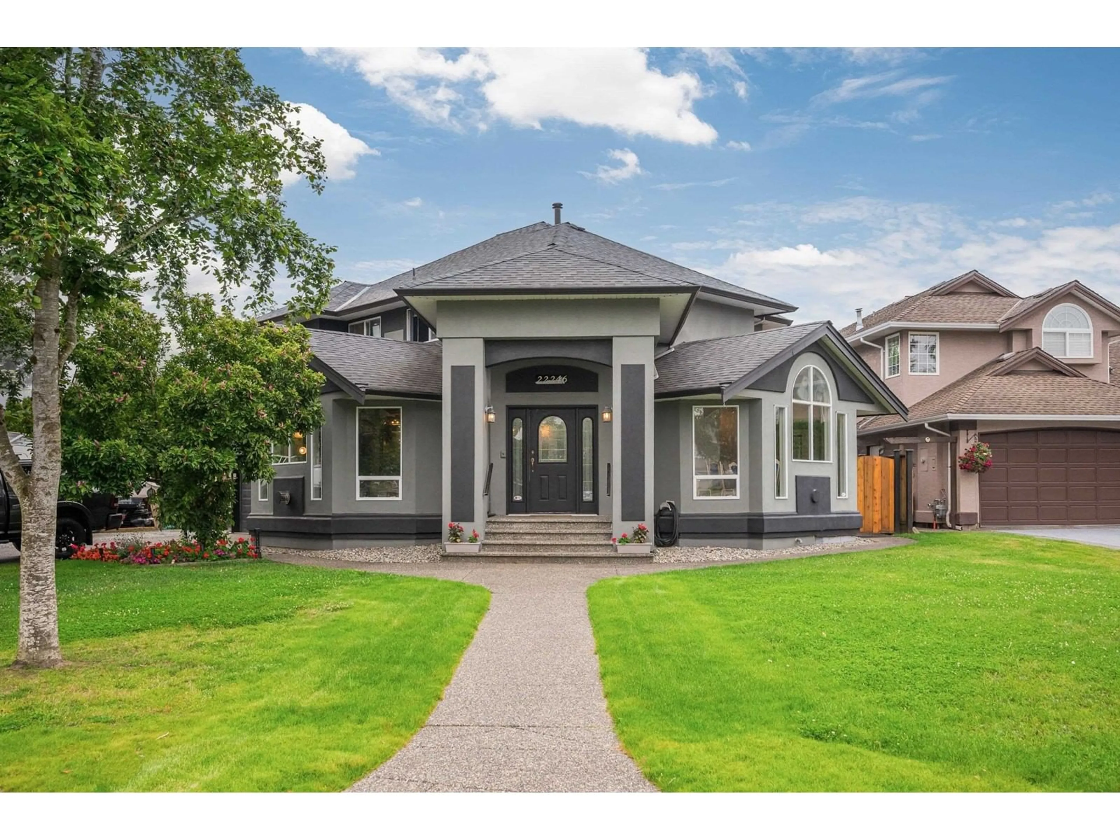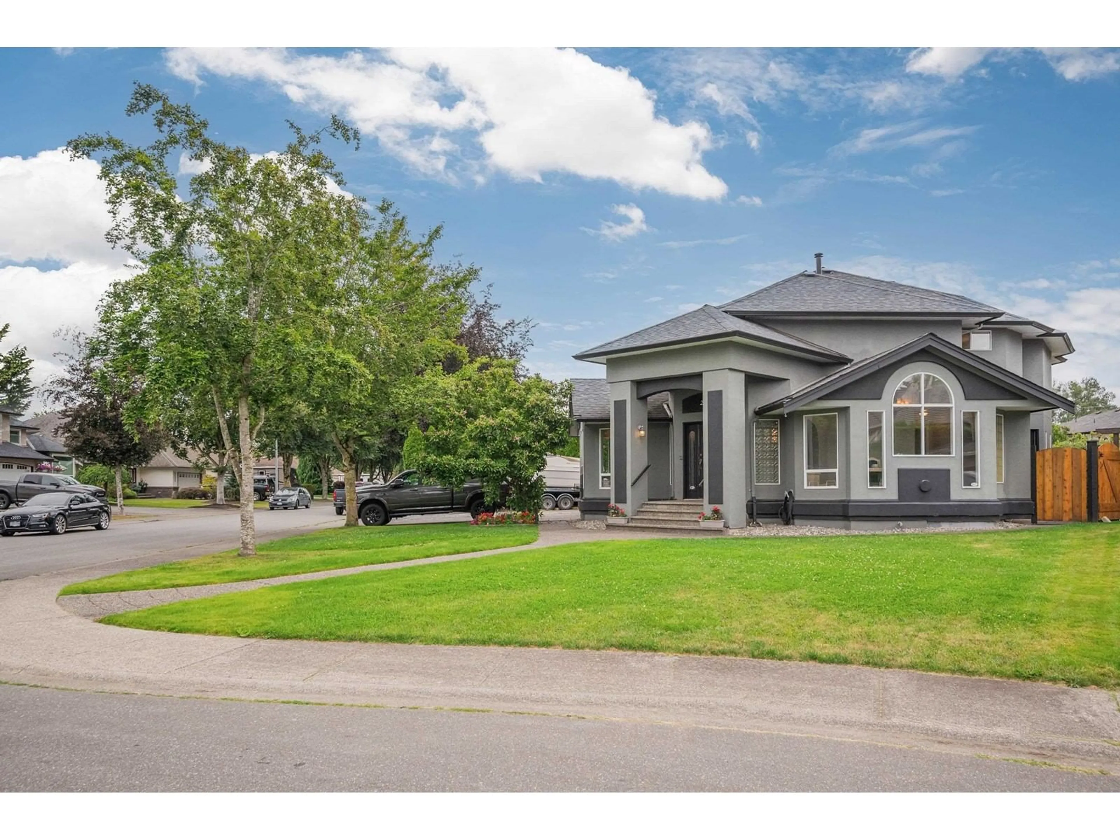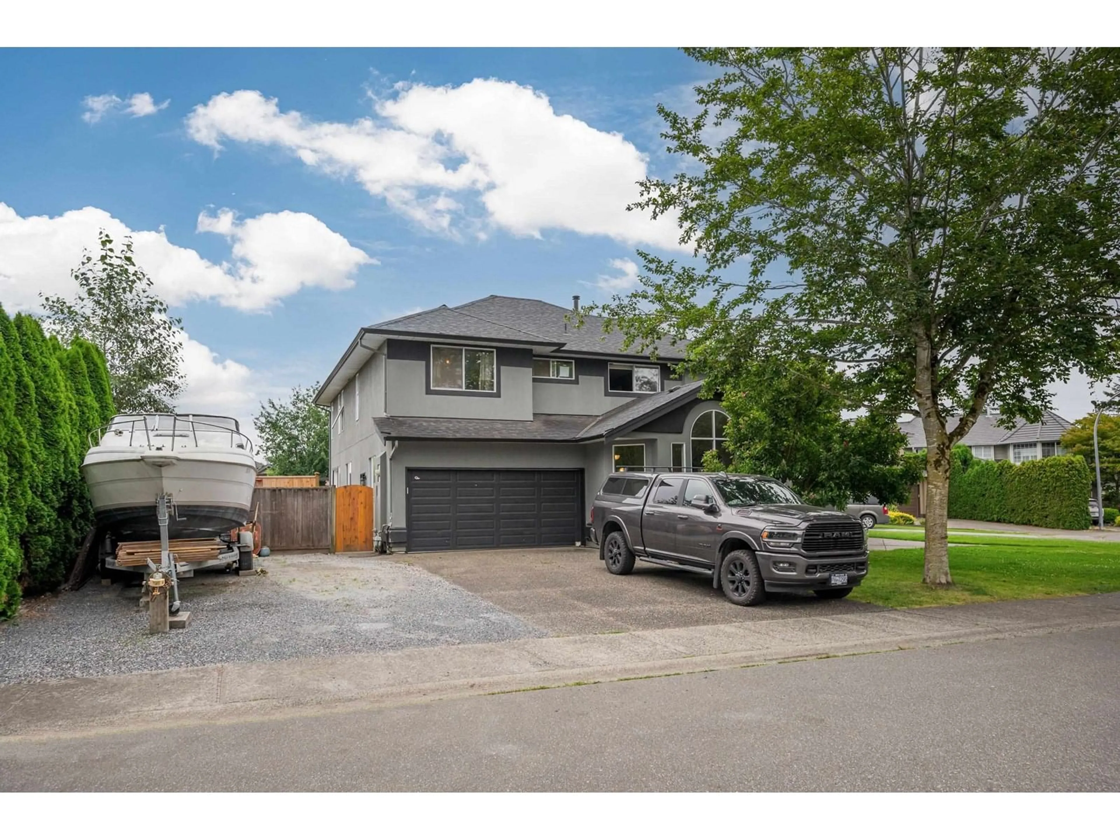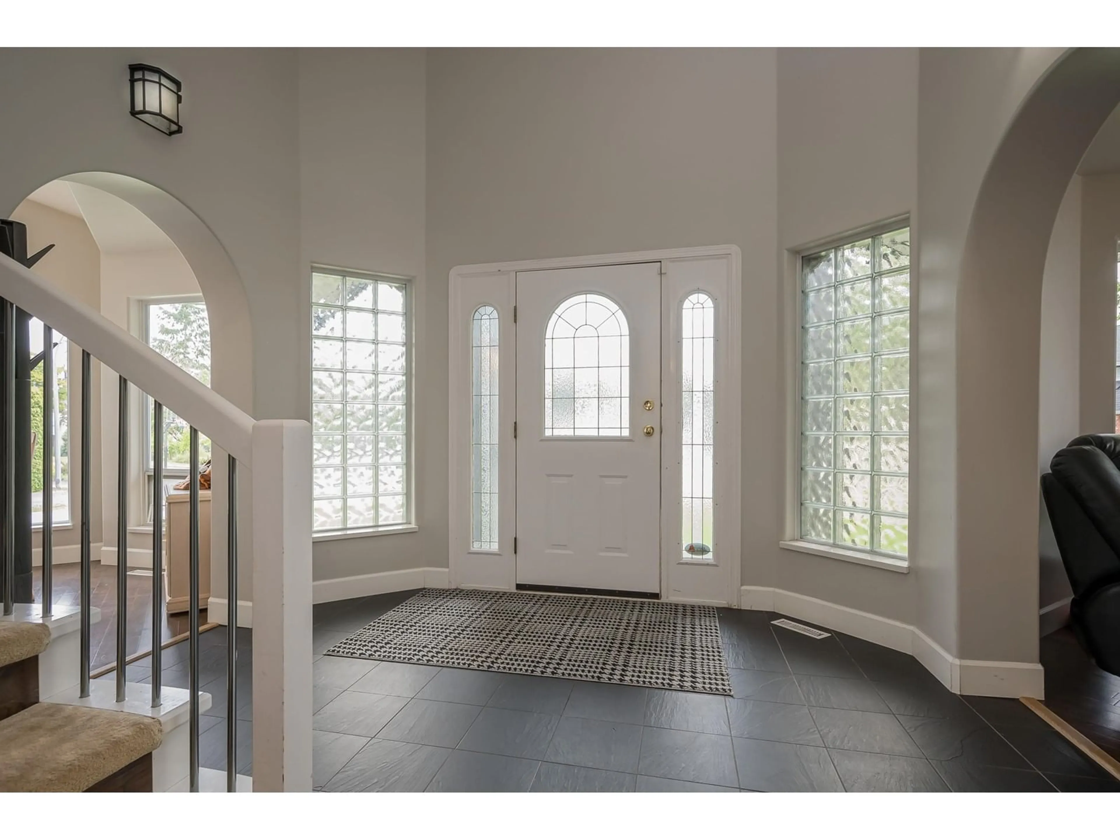22246 46 AVENUE, Langley, British Columbia V2Z1M4
Contact us about this property
Highlights
Estimated ValueThis is the price Wahi expects this property to sell for.
The calculation is powered by our Instant Home Value Estimate, which uses current market and property price trends to estimate your home’s value with a 90% accuracy rate.Not available
Price/Sqft$560/sqft
Est. Mortgage$6,867/mo
Tax Amount ()-
Days On Market136 days
Description
Elegance flows through this spacious 4-bed+office/den, 3 full-bath home on a quiet corner lot. Breathtaking architectural elements include a 2-story foyer, vaulted ceilings in the family & dining spaces & a 17-foot living room ceiling, bathed in natural light from oversized windows. The spacious kitchen featuring granite counters, a large island & ss appliances seamlessly connects 2 living rooms & 2 dining spaces. Primary bedroom offers a luxury ensuite with jet tub, double sinks & oversized shower + a unique interior Jack-and-Jill balcony & office/den, both overlooking the room below. You'll love the hardwood floors, updated bathrooms, 2 fireplaces, double garage, RV/Boat space & a private, fenced yard with entertaining patio. Luxury, practicality & style in a prime Murrayville location! (id:39198)
Property Details
Interior
Features
Exterior
Features
Parking
Garage spaces 6
Garage type -
Other parking spaces 0
Total parking spaces 6




