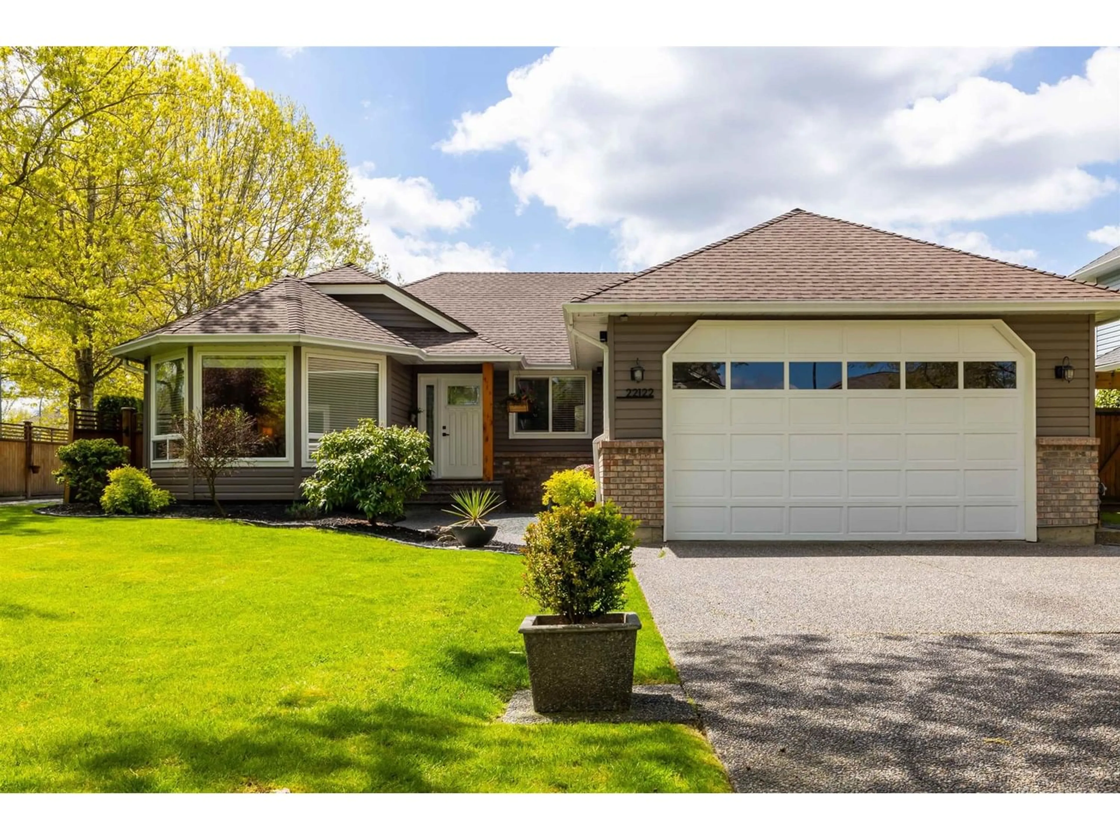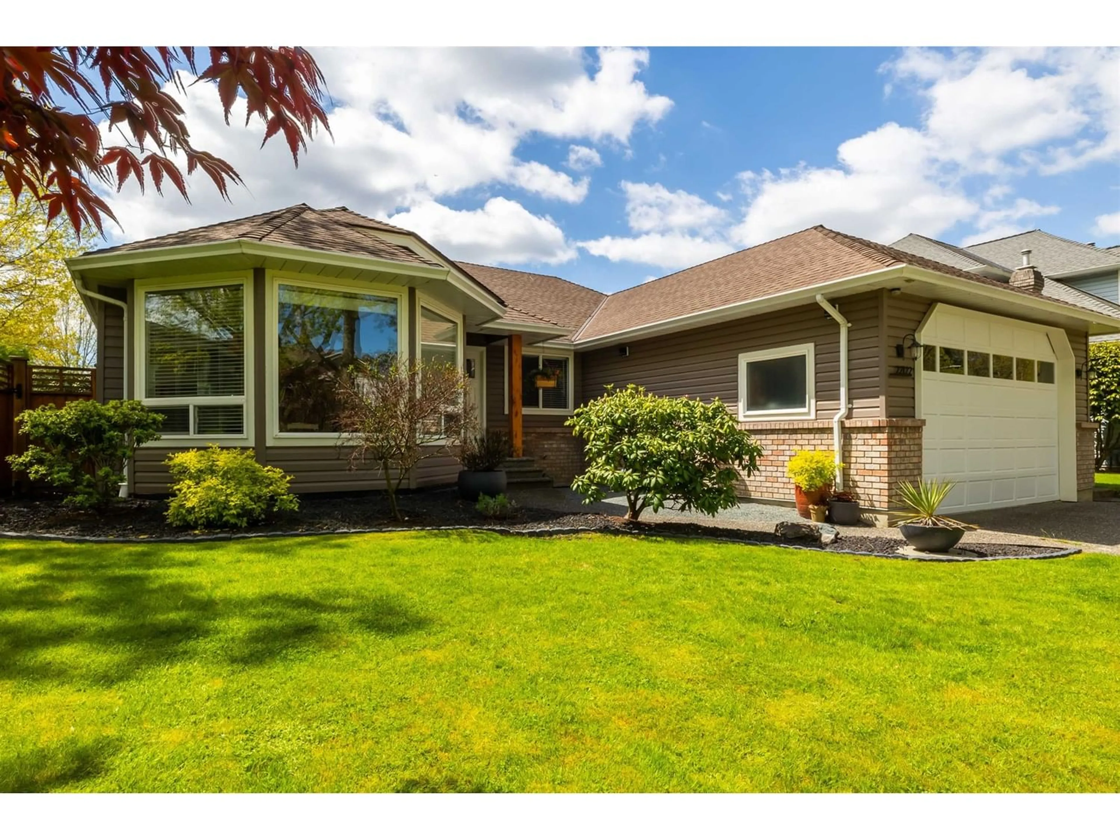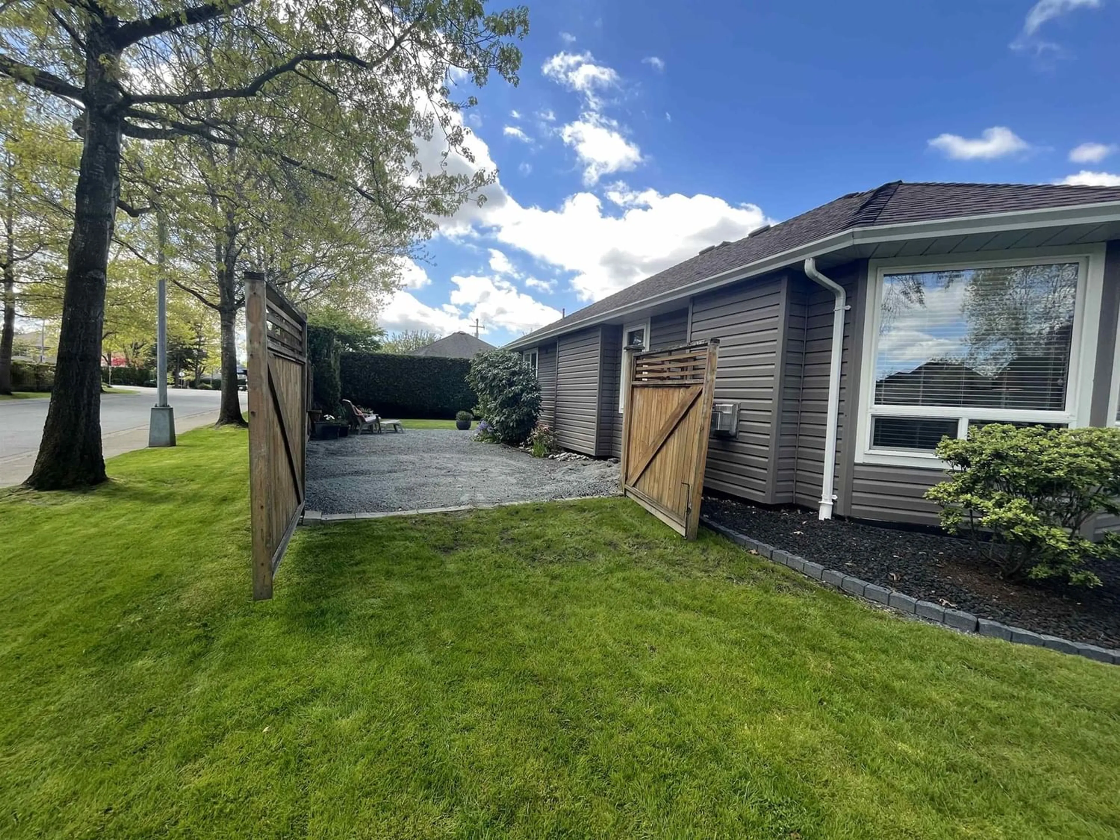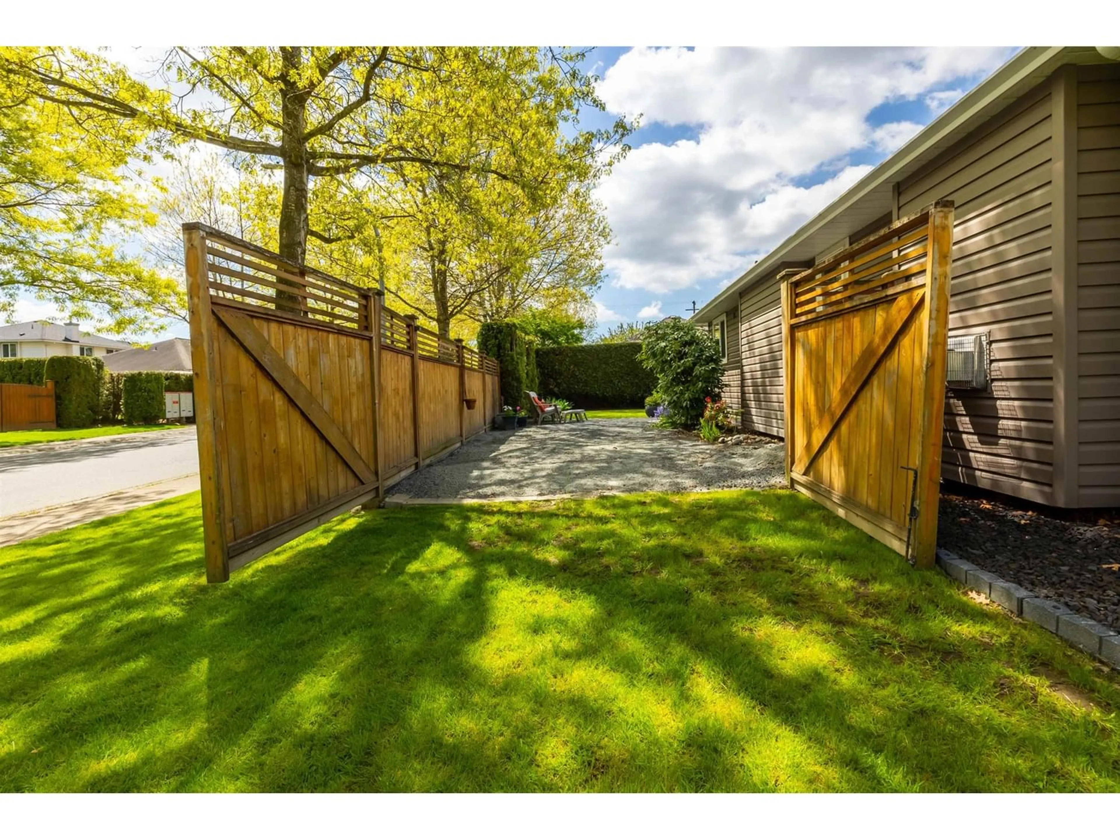22122 46 AVENUE, Langley, British Columbia V2Z1A3
Contact us about this property
Highlights
Estimated ValueThis is the price Wahi expects this property to sell for.
The calculation is powered by our Instant Home Value Estimate, which uses current market and property price trends to estimate your home’s value with a 90% accuracy rate.Not available
Price/Sqft$967/sqft
Est. Mortgage$6,433/mo
Tax Amount ()-
Days On Market246 days
Description
Stunning upper Murrayville 3 bed & 2 bath rancher! With its meticulous renovations & designer touches throughout, it's sure to impress! Inside you will find a lovely living room with large windows, cozy fireplace & engineered hardwood flooring. The bright kitchen, complete with stainless steel appliances, island & quartz countertops flows into the open family room which opens to the patio via French doors. Relax in your quiet & sunny south facing backyard that is surrounded by gardens & a privacy hedge. Primary bedroom has w/i closet & 3 piece ensuite. Pex piping throughout, EV charger has been added to oversized garage (doors are 9.5 ft), RV parking. Great neighbours. Quick and easy access to schools, shopping & transit. (id:39198)
Property Details
Interior
Features
Exterior
Features
Parking
Garage spaces 6
Garage type -
Other parking spaces 0
Total parking spaces 6
Property History
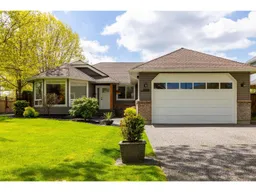 40
40
