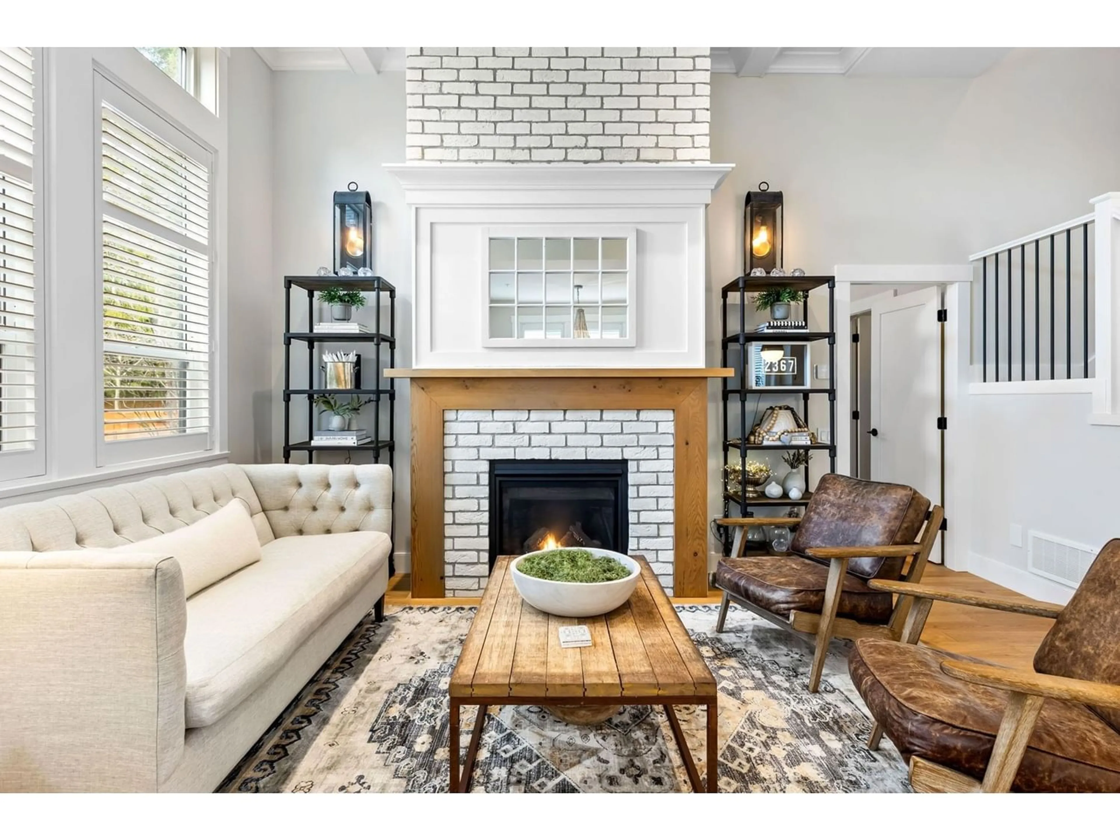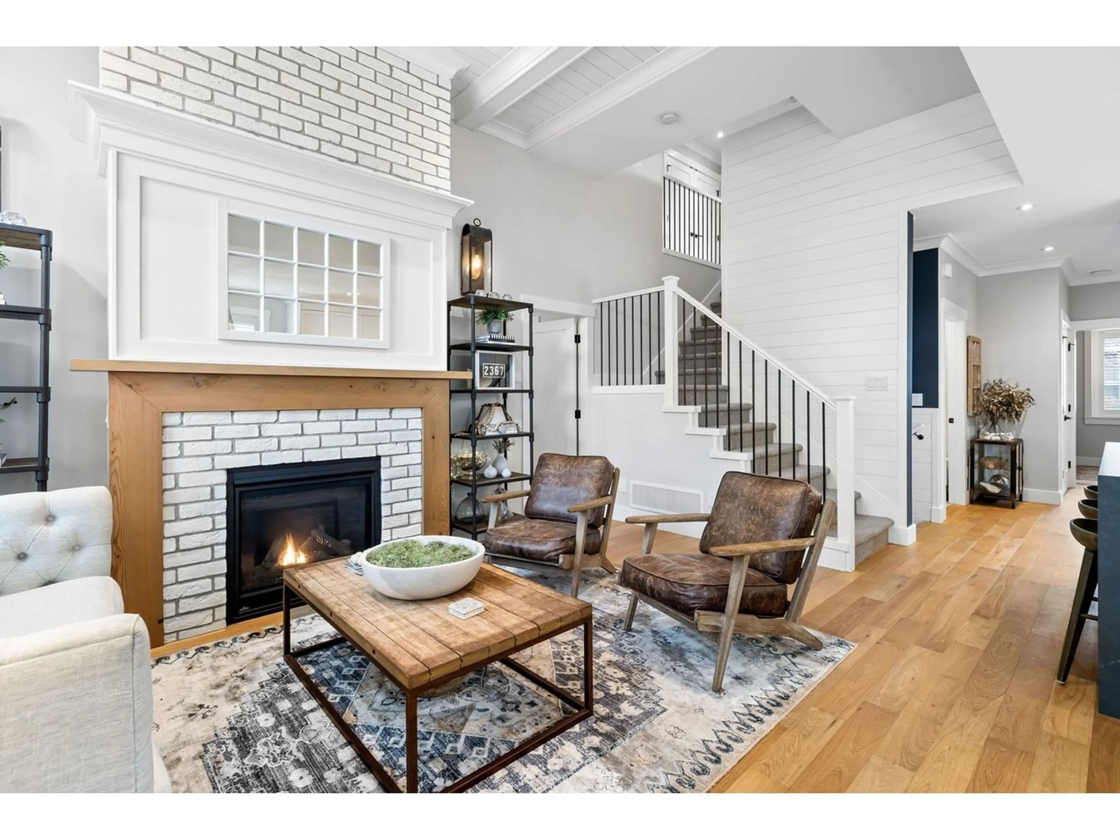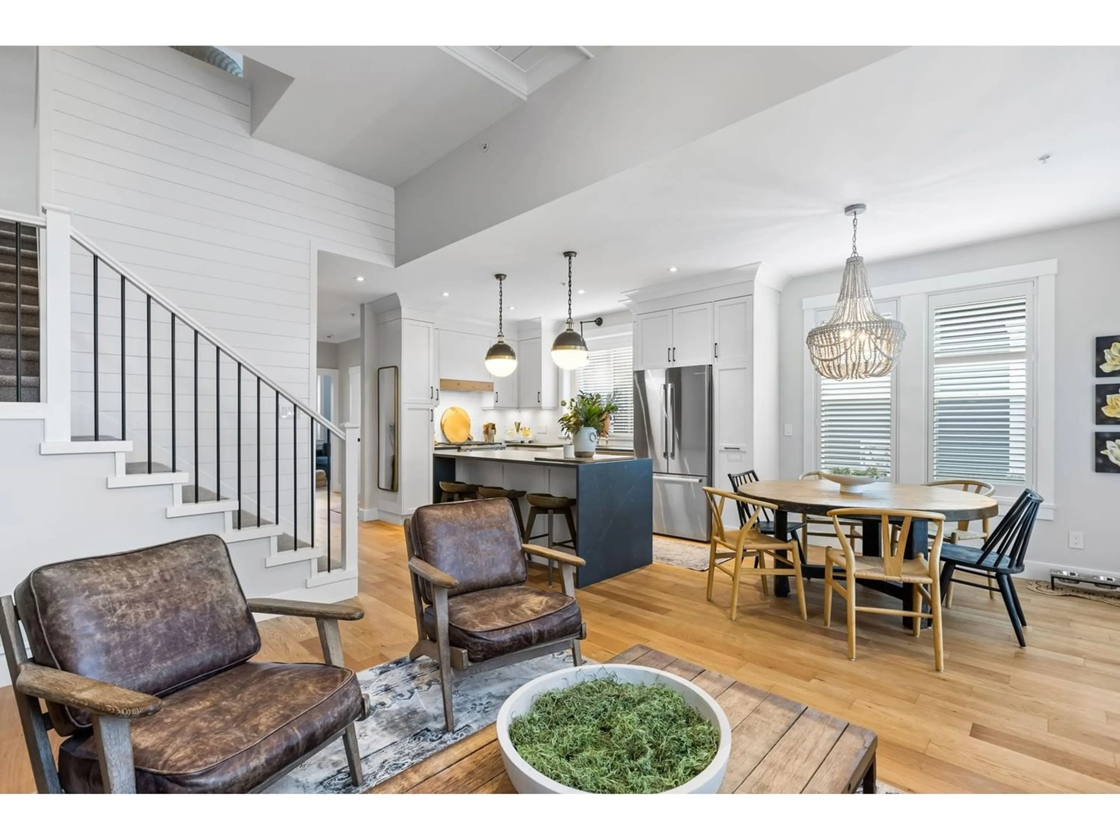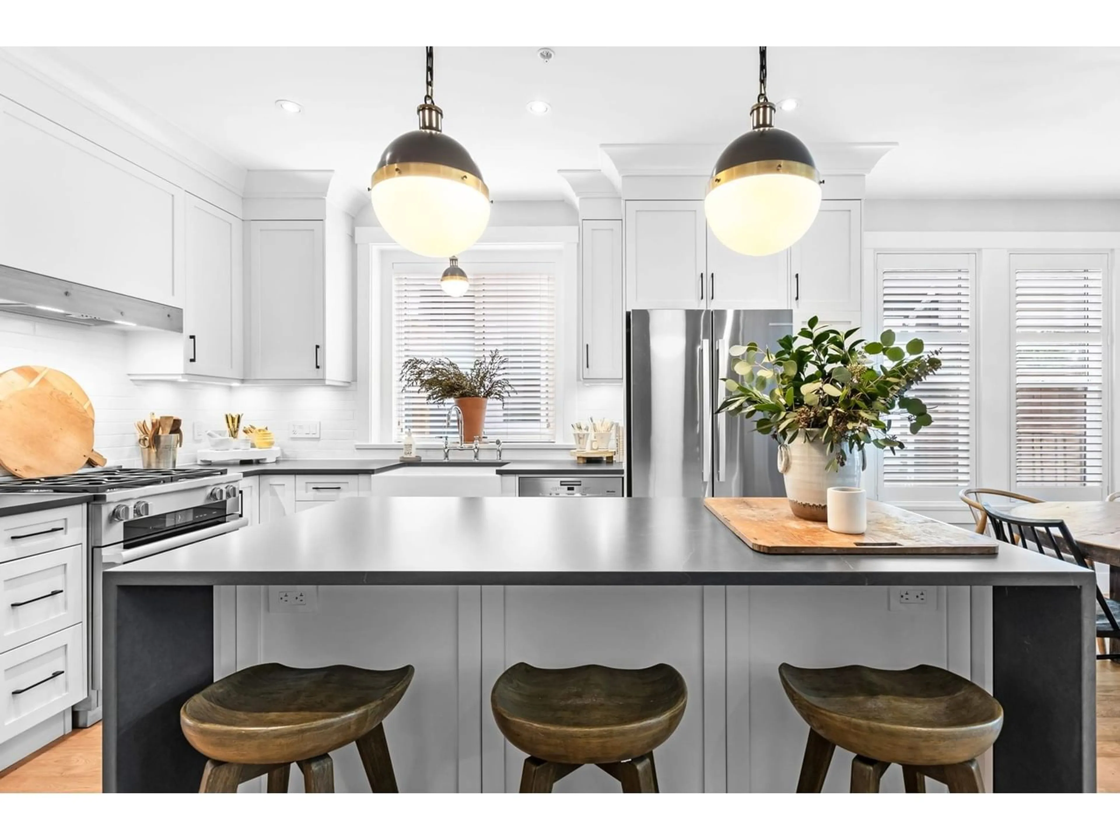22 21858 47B AVENUE, Langley, British Columbia V3A0L3
Contact us about this property
Highlights
Estimated ValueThis is the price Wahi expects this property to sell for.
The calculation is powered by our Instant Home Value Estimate, which uses current market and property price trends to estimate your home’s value with a 90% accuracy rate.Not available
Price/Sqft$503/sqft
Est. Mortgage$6,377/mo
Tax Amount ()-
Days On Market298 days
Description
Welcome to Reunion, Murrayville's gem! This 4 bed, 4 bath modern farmhouse townhome offers nearly 3000 sqft of luxury living. Step inside to wide-plank hardwood, 9-ft ceilings,shiplap details and custom window shutters. The kitchen features Soapstone Countertops, Miele Dual Fuel Range, custom cabinetry, farmhouse sink and designer lighting throughout. The living room has 11-ft ceilings and gas fireplace. Retreat to the main floor primary bedroom with a spa-like ensuite & walk-in closet. Upstairs features a loft with built-in desk, 2 generous sized bedrooms & the lower level boasts a fourth bedroom, large living area & gym/flex space. Outside you'll love the private patio amidst low-maintenance landscaping and beautiful hydrangeas.Bonus: 2-car garage, A/C, irrigation & updated laundry room. (id:39198)
Property Details
Interior
Features
Exterior
Parking
Garage spaces 2
Garage type Garage
Other parking spaces 0
Total parking spaces 2
Condo Details
Amenities
Air Conditioning, Laundry - In Suite
Inclusions




