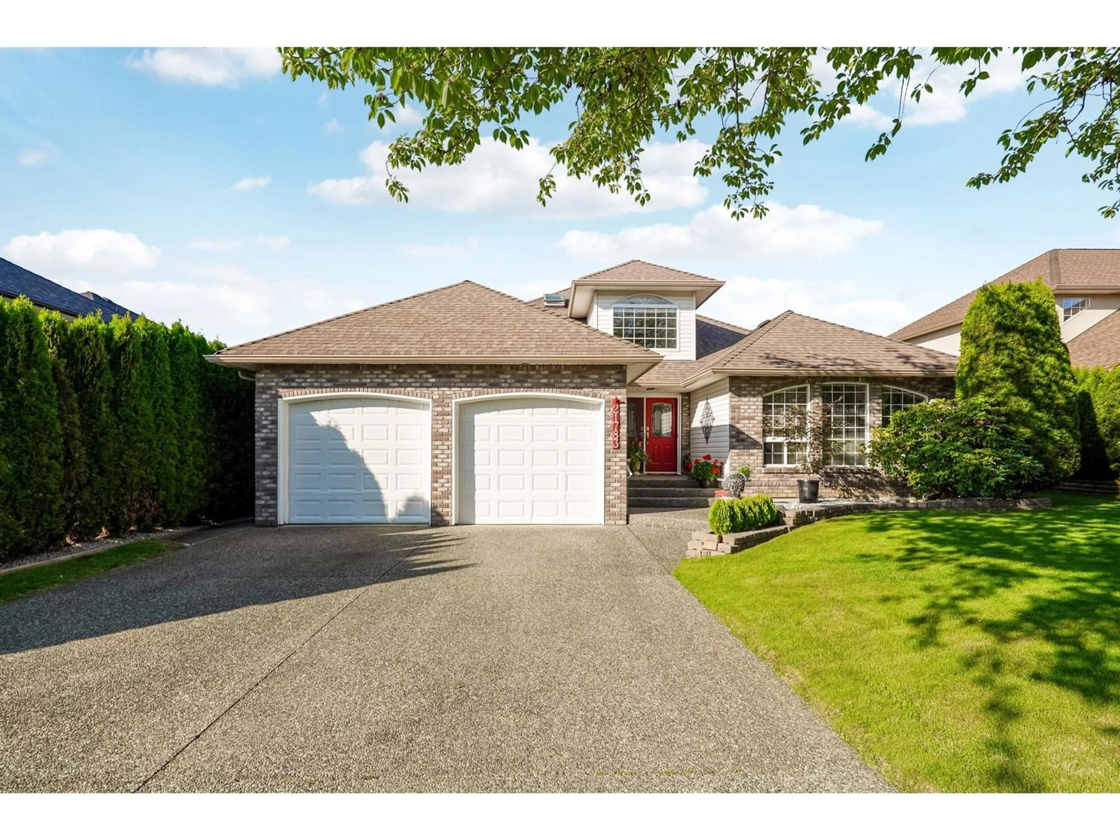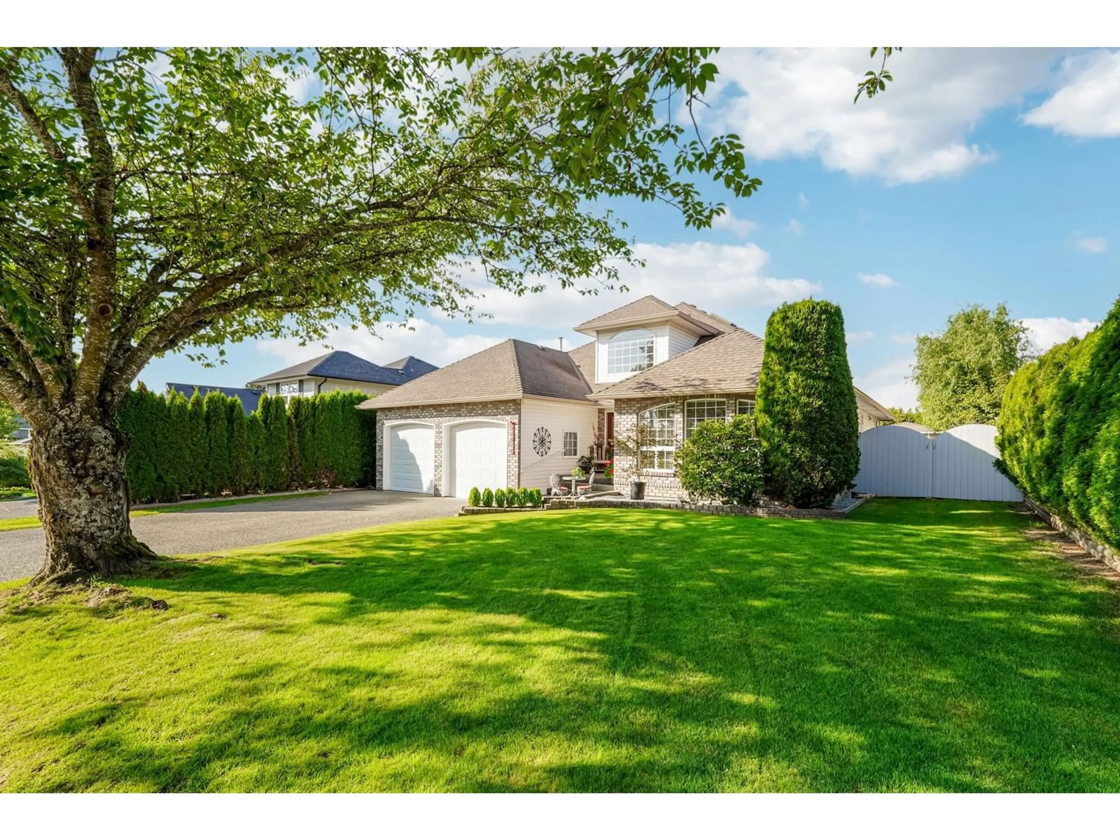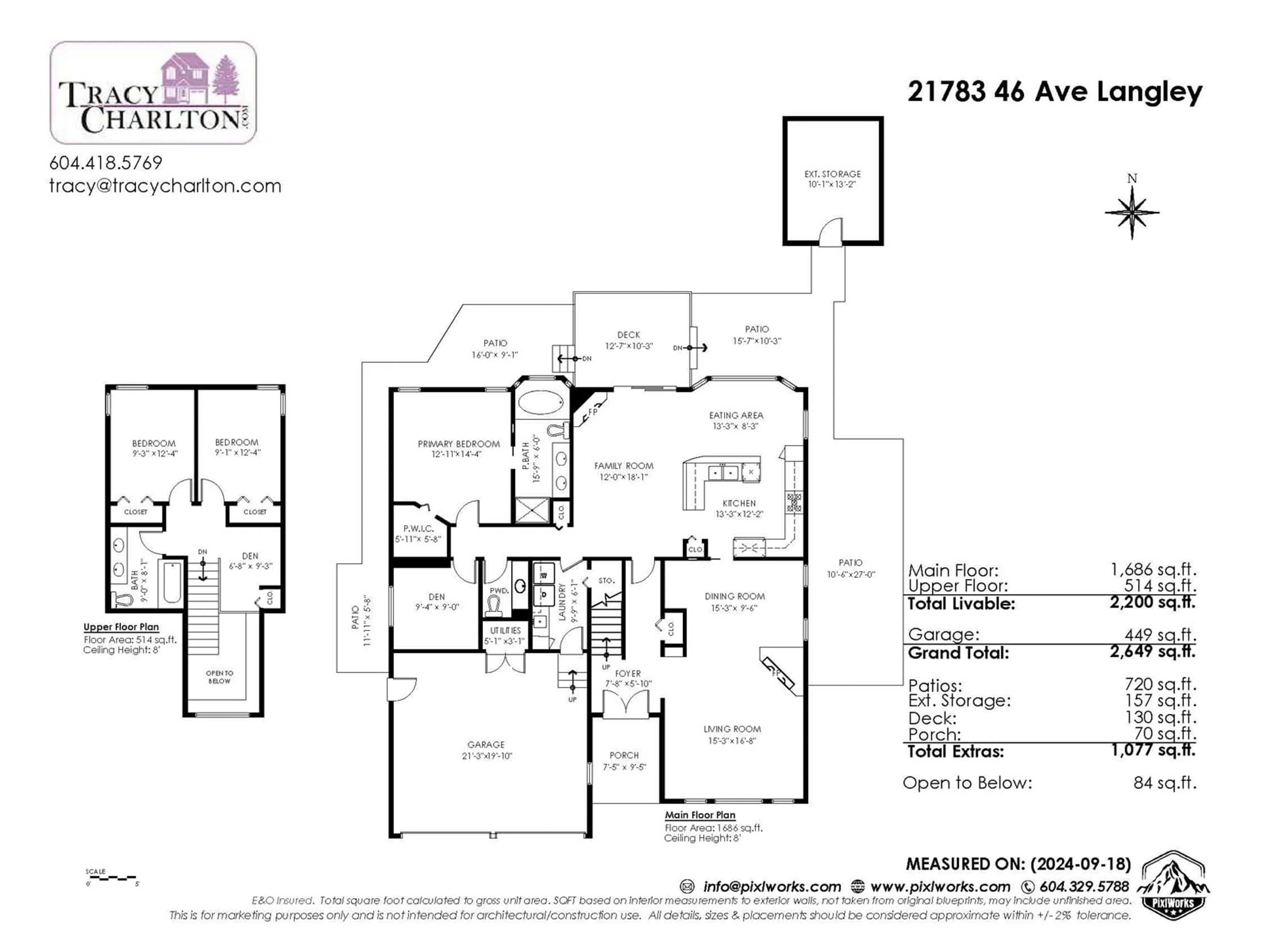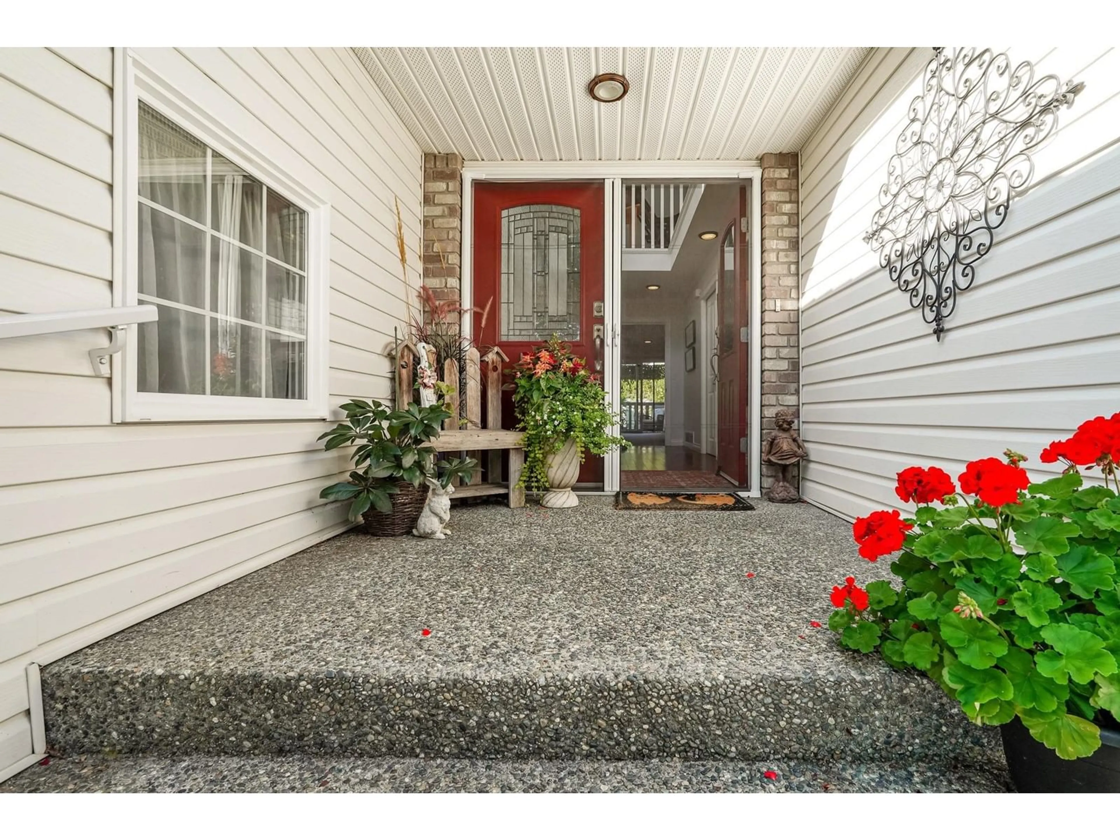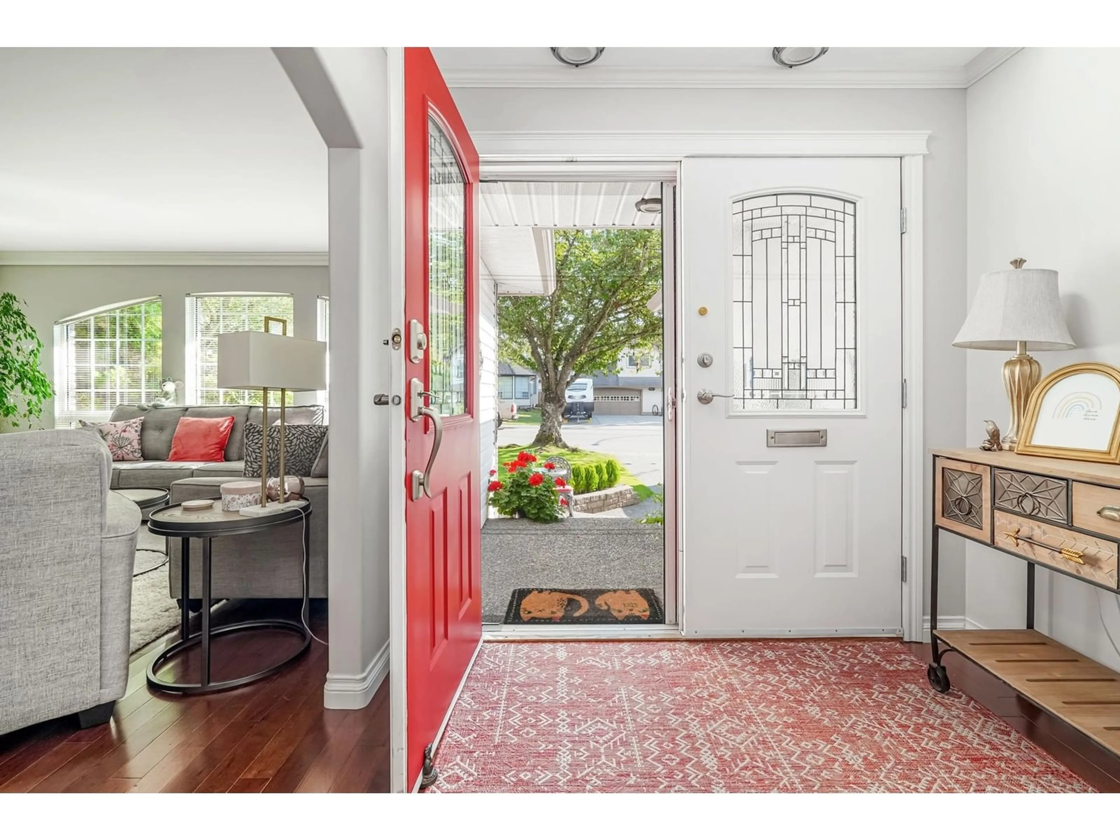21783 46 AVENUE, Langley, British Columbia V3A3J5
Contact us about this property
Highlights
Estimated ValueThis is the price Wahi expects this property to sell for.
The calculation is powered by our Instant Home Value Estimate, which uses current market and property price trends to estimate your home’s value with a 90% accuracy rate.Not available
Price/Sqft$704/sqft
Est. Mortgage$6,657/mo
Tax Amount ()-
Days On Market42 days
Description
Impressive Rancher with Loft in Upper Murrayville. You will be impressed inside and out here! Bright and open features large living/dining rooms for entertaining, nicely updated kitchen- new appliances, eating bar, bayed eating area, adjoining family room with sliders to covered deck & ultra private nicely landscaped fenced backyard & storage shed w/power ++ R/V parking! Also on main, spacious primary bedroom, walkin & 5 piece ensuite. Den, powder rm, laundry & access to garage also this level. Up the open staircase offers 2 more bedrooms, full bath & open loft area. Interior recently painted, 2 f/places and amazing location! Level easy walk to loads of shopping, coffee shops/restaurants, WC Blair Rec Centre, parks, school. Just minutes to Hospital, transit & all Murrayville has to offer! (id:39198)
Property Details
Interior
Features
Exterior
Features
Parking
Garage spaces 5
Garage type -
Other parking spaces 0
Total parking spaces 5

