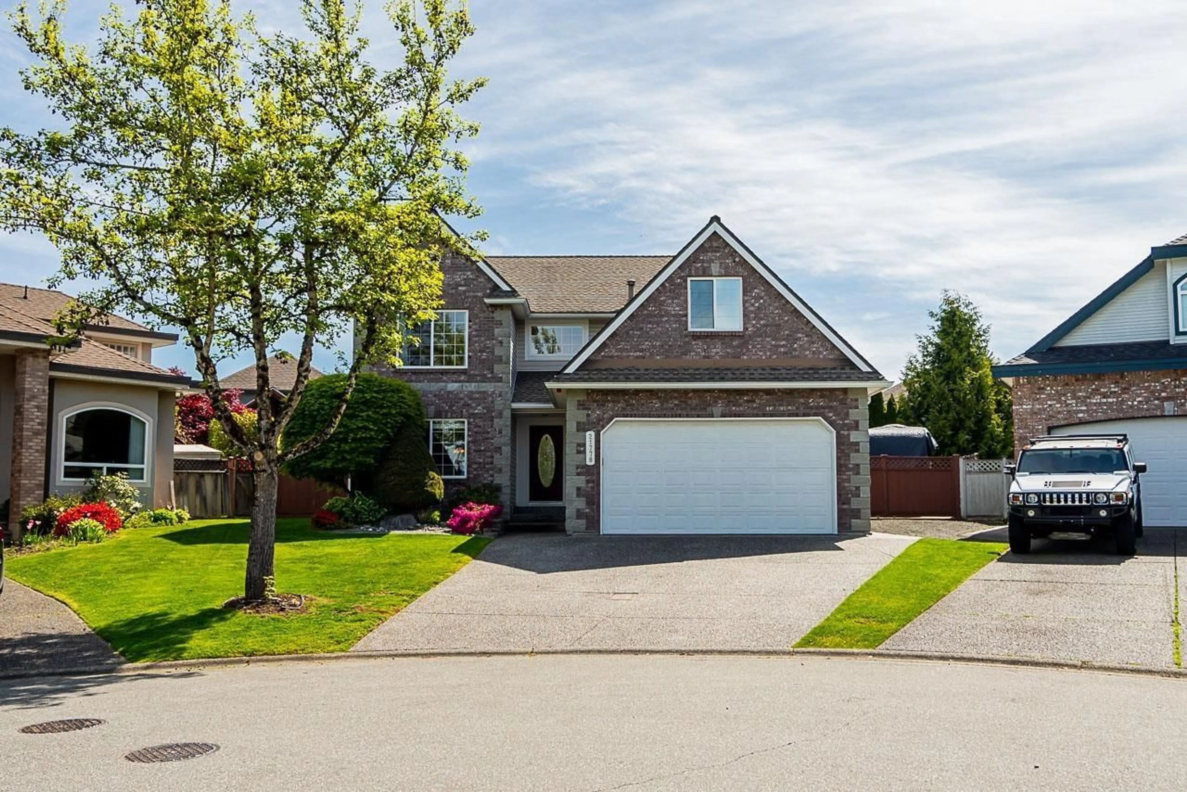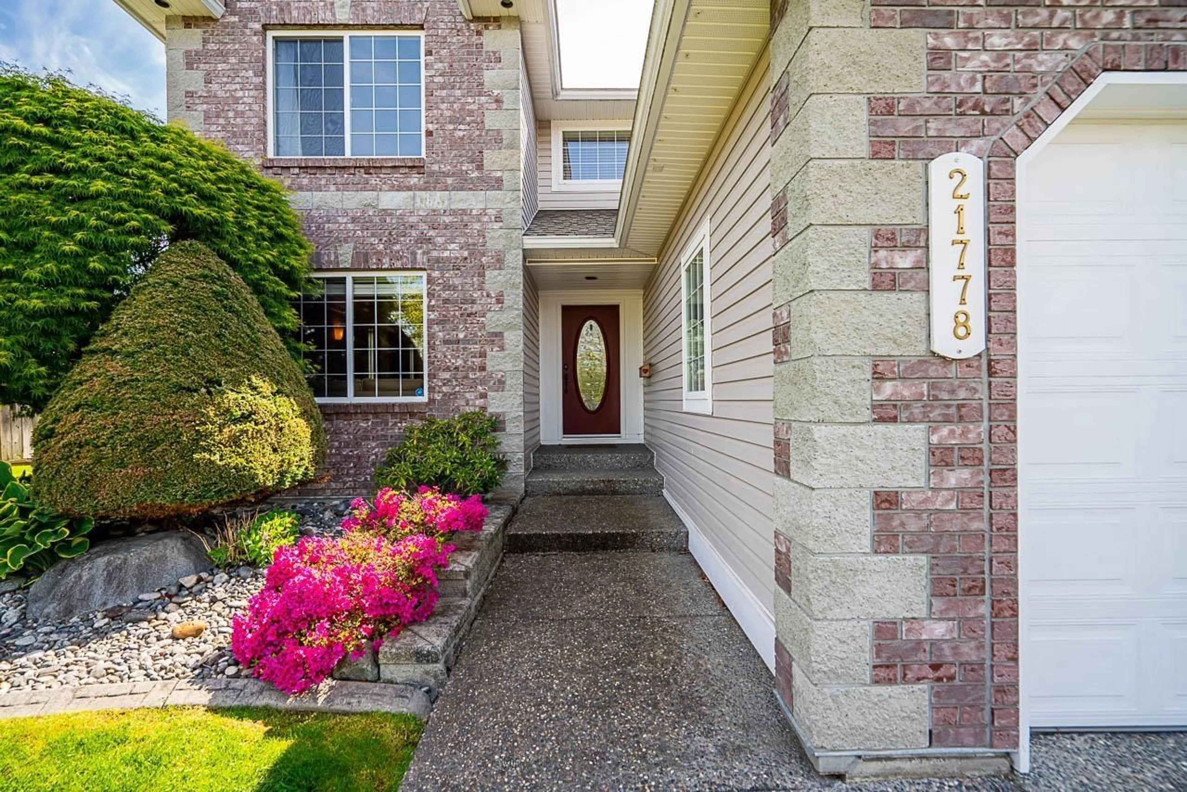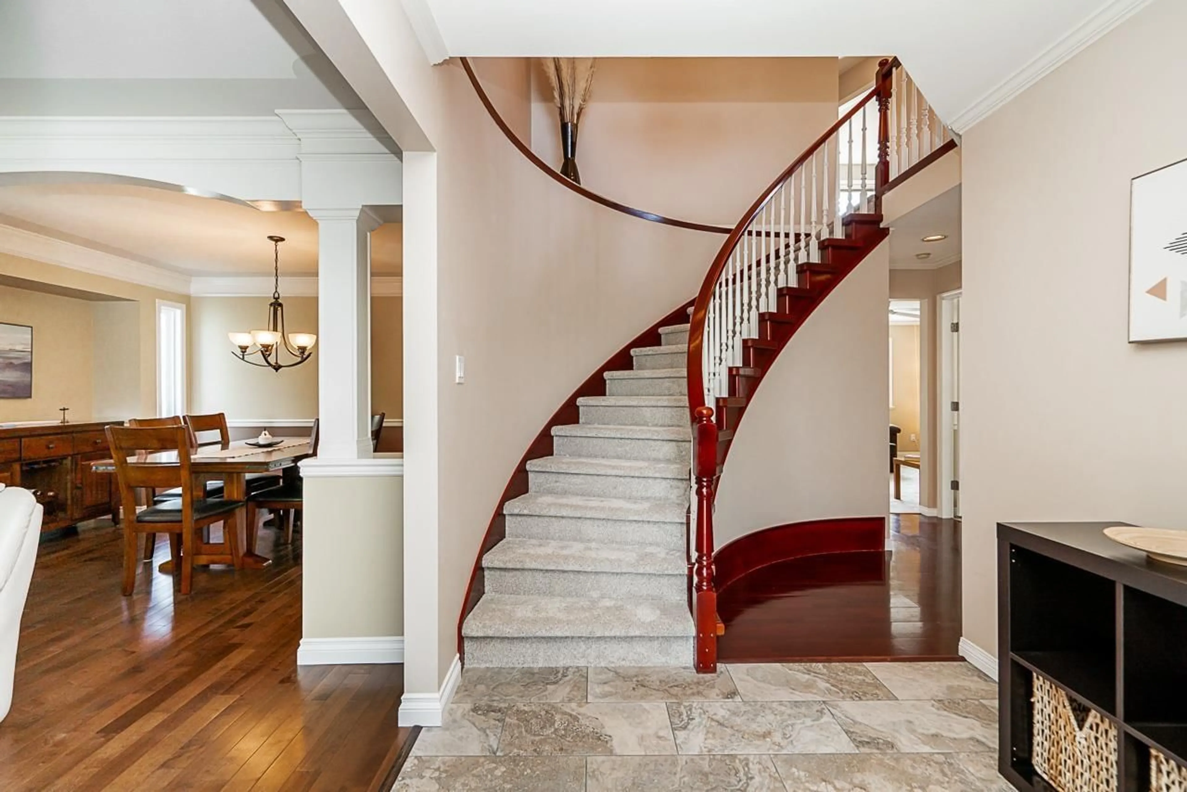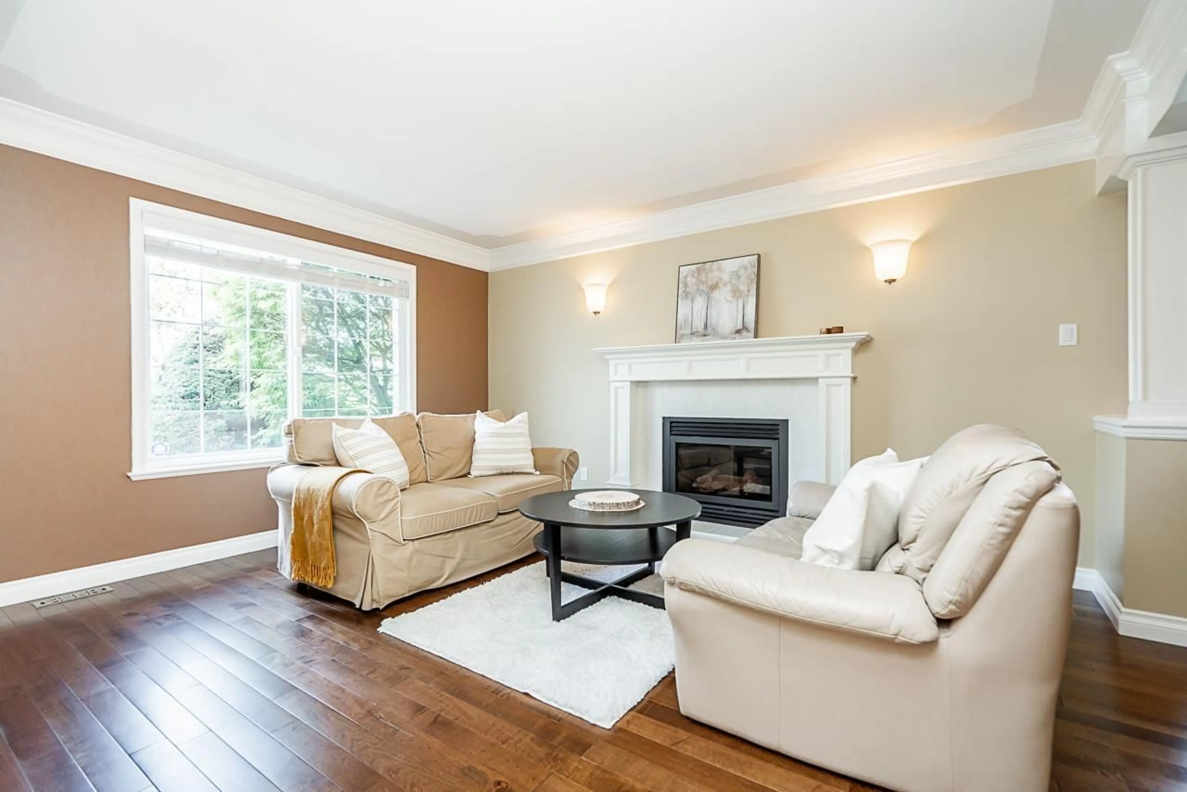21778 46A AVENUE, Langley, British Columbia V3A8M5
Contact us about this property
Highlights
Estimated ValueThis is the price Wahi expects this property to sell for.
The calculation is powered by our Instant Home Value Estimate, which uses current market and property price trends to estimate your home’s value with a 90% accuracy rate.Not available
Price/Sqft$586/sqft
Est. Mortgage$6,652/mo
Tax Amount ()-
Days On Market248 days
Description
PERFECT FAMILY HOME at the top of the cul-de-sac! 4 bedrooms upstairs plus a Rec Room over the Garage! This home is well-maintained and offers space for the whole family to spread out. There's a cozy family room off of the kitchen plus a den on the main and tons of crawlspace storage under the entire main floor. Huge Primary Suite with double vanities, soaker tub, shower and walk-in closet. The yard is private with a covered patio right off of the kitchen. Park your RV off-street in a paved area through the fence at the side of the home. Lots of space for projects with a workshop/shed and a double-car garage. Walk to Historic Murrayville's 5 Corners - Porter's and Tracycakes. Best of both worlds - small community feel with quick access to every amenity you need! OPEN SAT 2-4. (id:39198)
Property Details
Interior
Features
Exterior
Features
Parking
Garage spaces 6
Garage type -
Other parking spaces 0
Total parking spaces 6
Property History
 36
36



