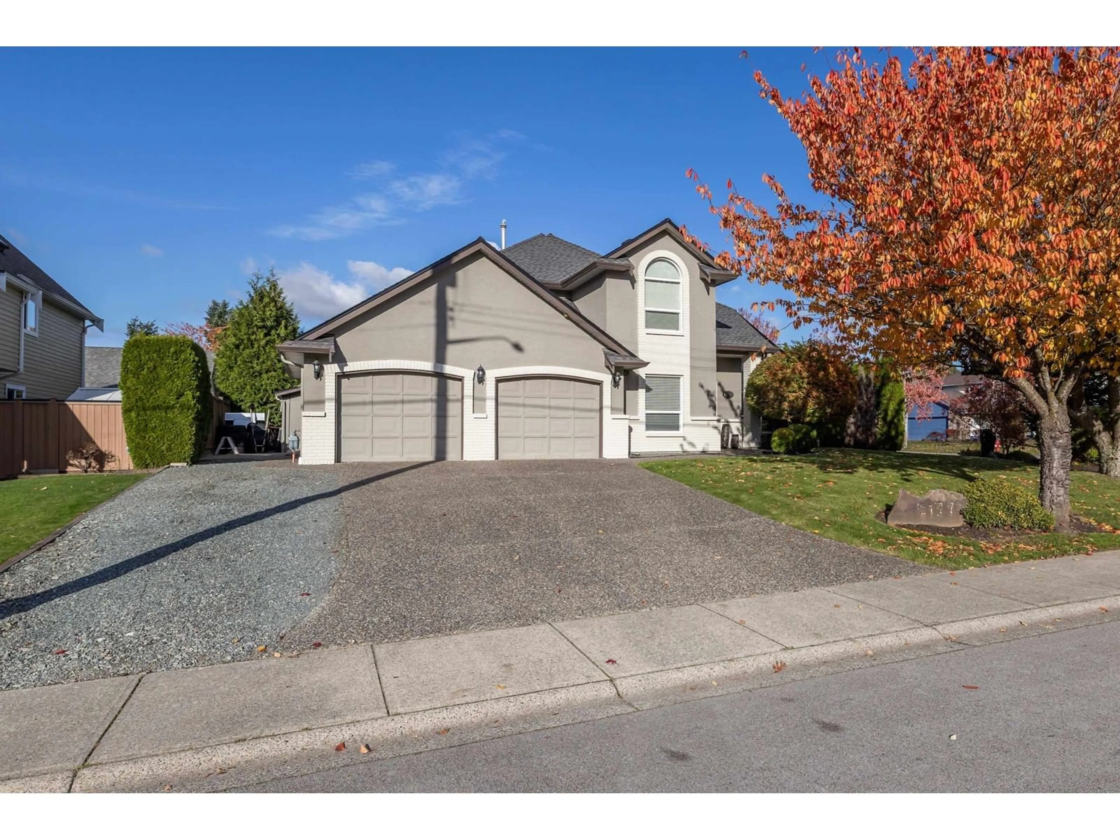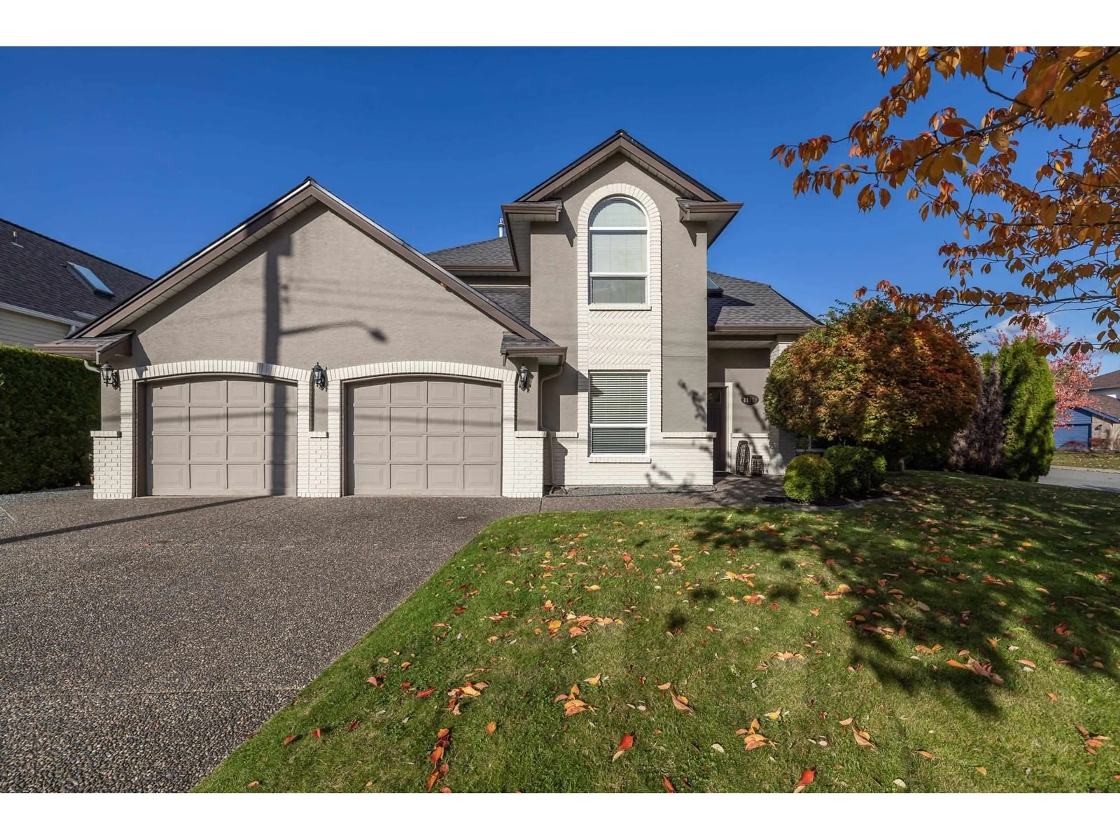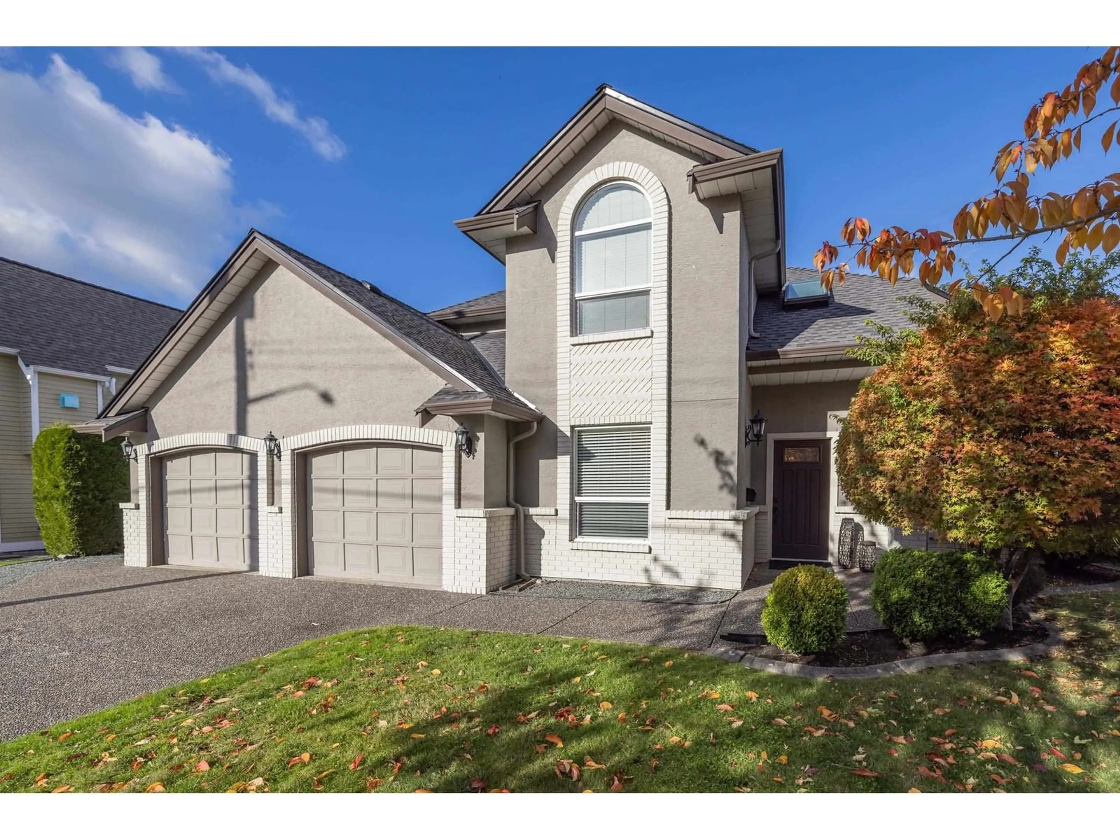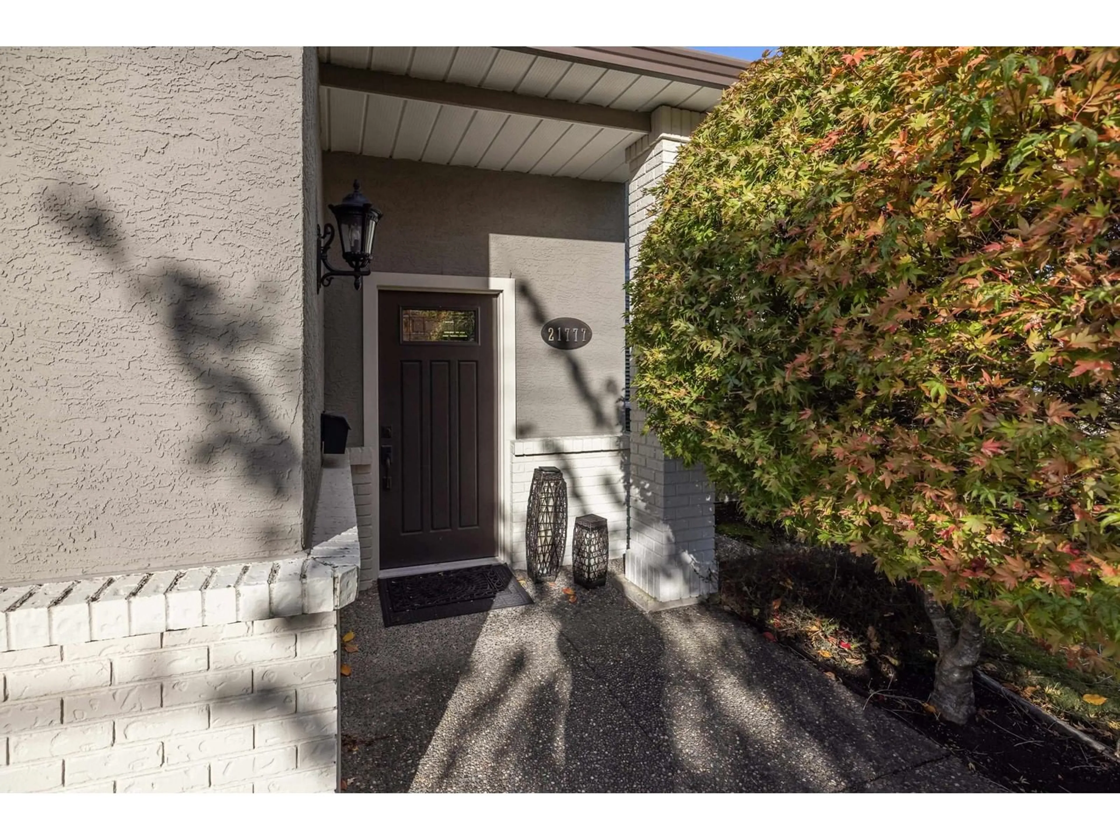21777 44 AVENUE, Langley, British Columbia V3A3E7
Contact us about this property
Highlights
Estimated ValueThis is the price Wahi expects this property to sell for.
The calculation is powered by our Instant Home Value Estimate, which uses current market and property price trends to estimate your home’s value with a 90% accuracy rate.Not available
Price/Sqft$806/sqft
Est. Mortgage$7,292/mo
Tax Amount ()-
Days On Market47 days
Description
Beautiful 2-storey Murrayville home on a private, almost 1/4 acre corner lot. Main floor boasts open staircase, living room w/ vaulted ceiling, feature gas fireplace w/ stone surround, adjacent dining room w/ coved ceiling, & sliding door access to the stunning post & beam covered patio; ideal for year-round entertaining & BBQ's. Kitchen w/ light cabinetry, stainless appliances, island w/ breakfast bar, optional eating area with bench seat, & open family room w/ fireplace & yard access. Bedroom/den & powder room also on the main floor! Primary suite up w/ 5 pc ensuite & W/I closet. 2 add'l bedrooms & 4 pc bath up. Oversize garage, RV parking, 12' x 8' & 24' x 12' sheds for all your storage needs! Sought after neighbourhood near schools, parks, cafes, golf, hospital, & WC Blair Rec Centre. (id:39198)
Property Details
Interior
Features
Exterior
Features
Parking
Garage spaces 8
Garage type -
Other parking spaces 0
Total parking spaces 8




