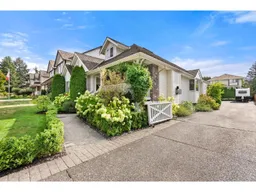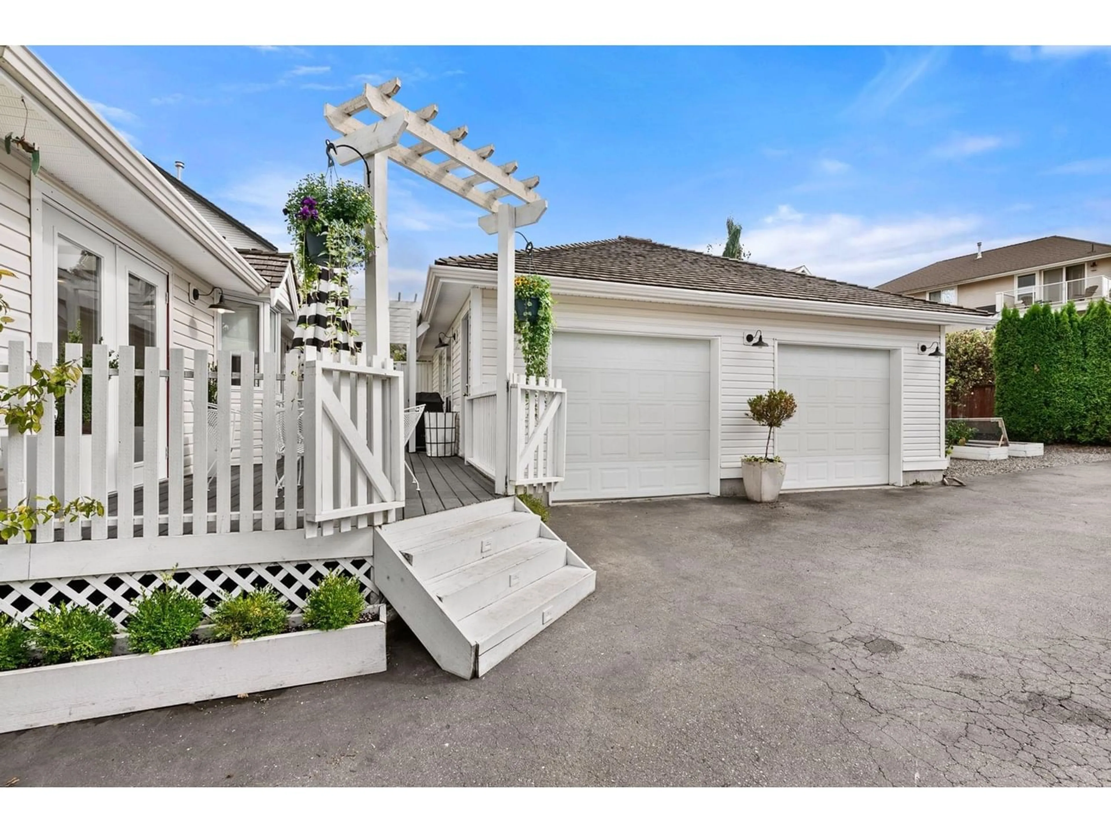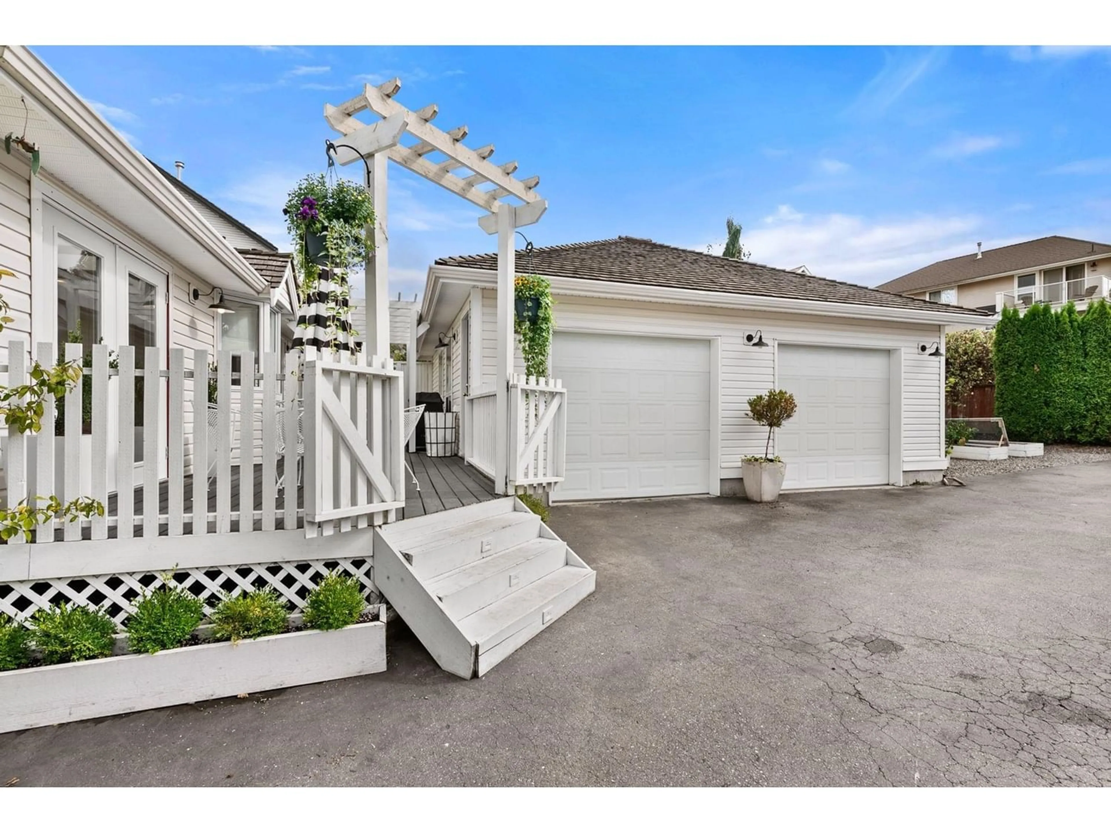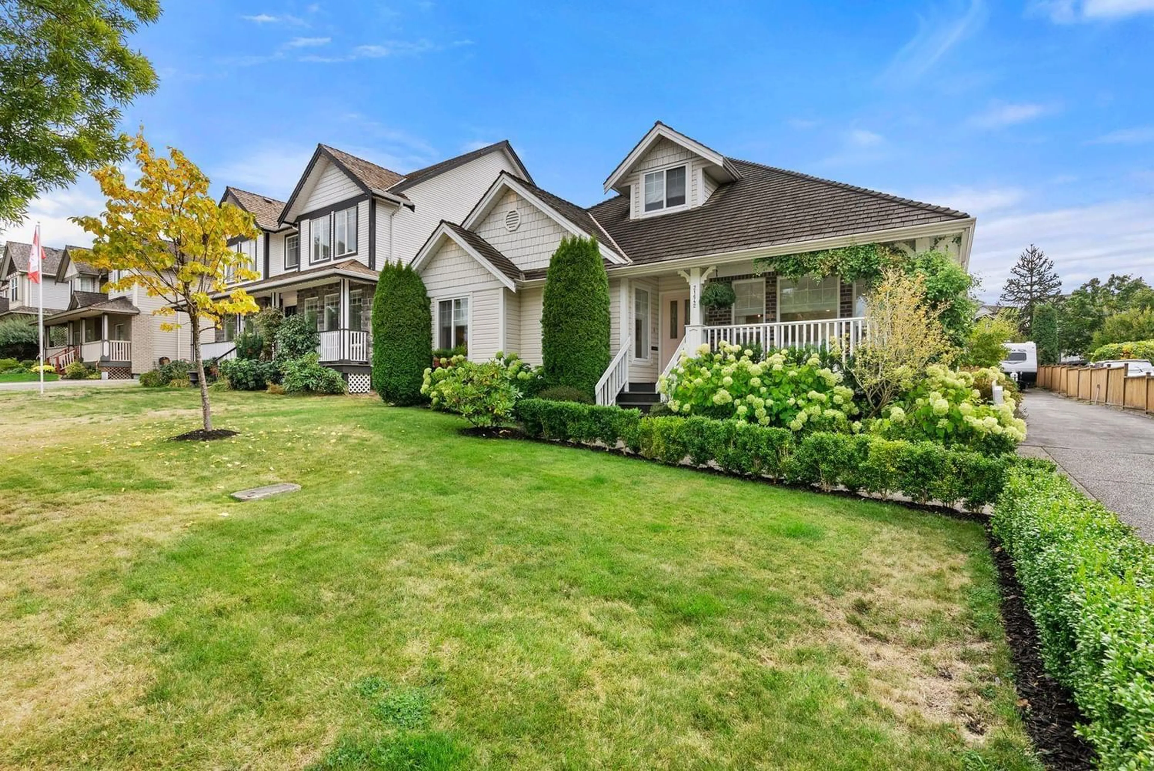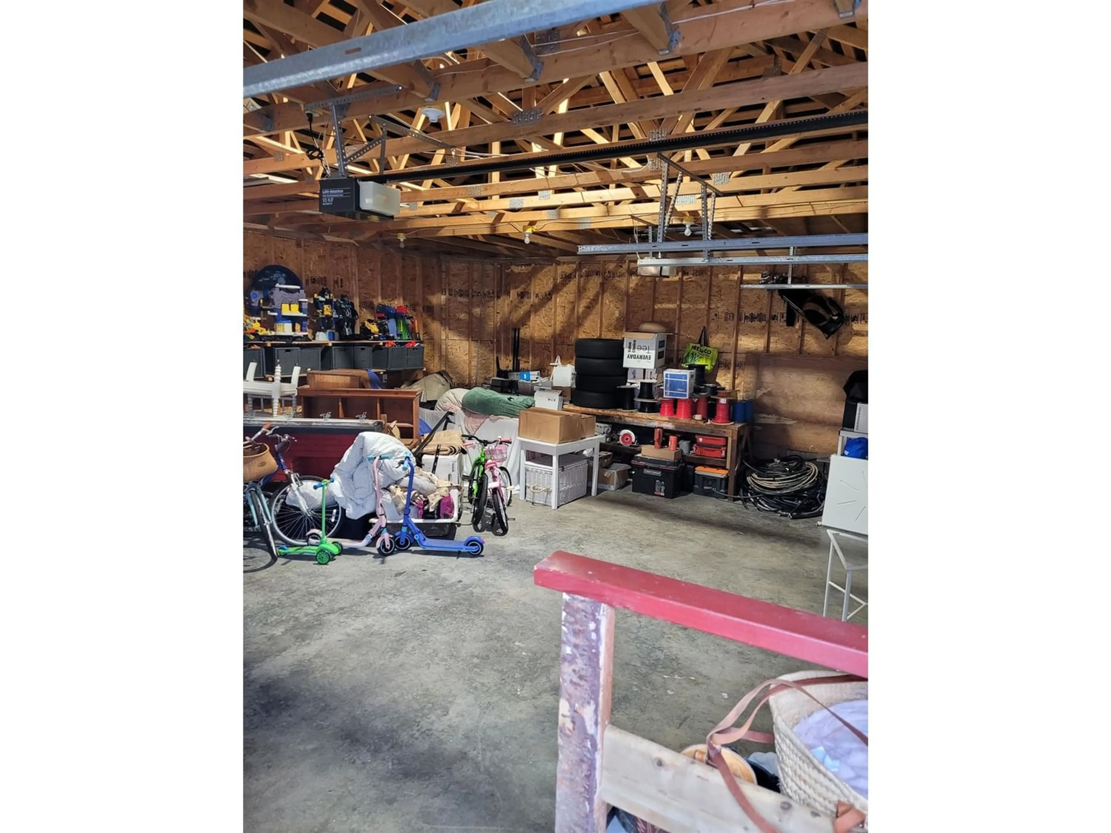21642 48 AVENUE, Langley, British Columbia V3A3M8
Contact us about this property
Highlights
Estimated ValueThis is the price Wahi expects this property to sell for.
The calculation is powered by our Instant Home Value Estimate, which uses current market and property price trends to estimate your home’s value with a 90% accuracy rate.Not available
Price/Sqft$695/sqft
Est. Mortgage$5,793/mo
Tax Amount ()-
Days On Market252 days
Description
Open house cancelled .When your interior design dreams become reality! Renovated in 2020, this beautiful & stylish family home offers functionality and a wide-open floorplan with a bright and spacious family-room/kitchen combination + large dinning area. Kitchen features farmhouse sink, custom cabinetry & countertops, designer accents; dinning area with new sky lights designed to host private dinner parties. Three good size bedrooms on the main floor, incl. the primary suite and an updated modern full ensuite bath with claw soaker tub. Upstairs is a large rec room/loft with nook. A/C unit, Heat pump, huge garage/workshop, 5' 8" full crawl space, (man cave, kids playroom?) Paved and gated driveway w/parking for RV, low maintenance landscaping. Fantastic location close to schools, park and shopping, and bus. What an opportunity! (id:39198)
Property Details
Interior
Features
Exterior
Features
Parking
Garage spaces 8
Garage type -
Other parking spaces 0
Total parking spaces 8
Property History
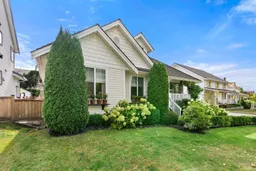 40
40