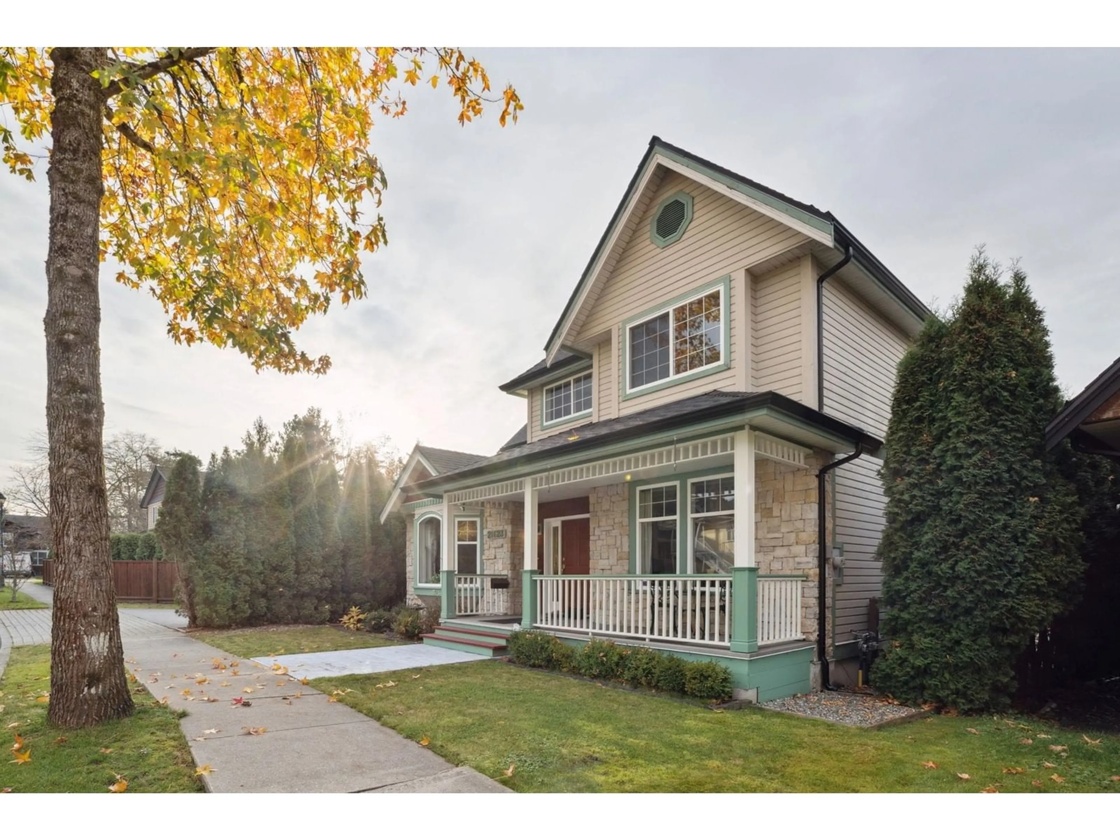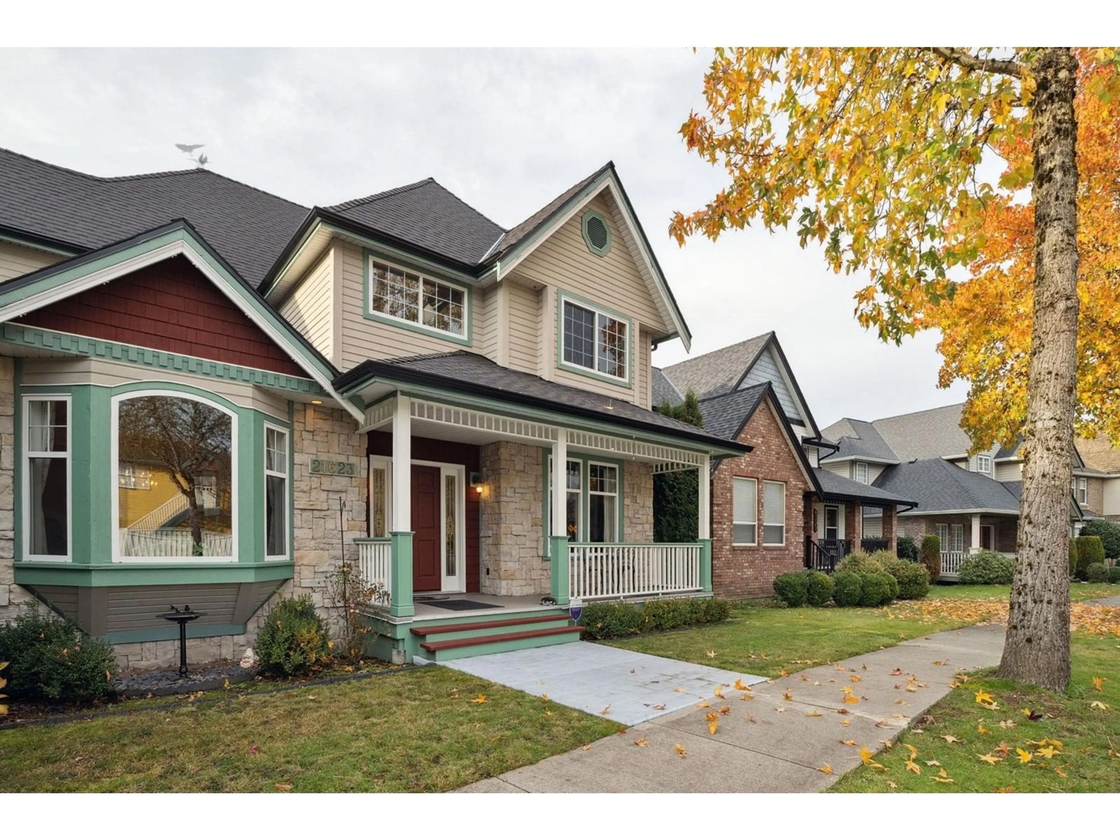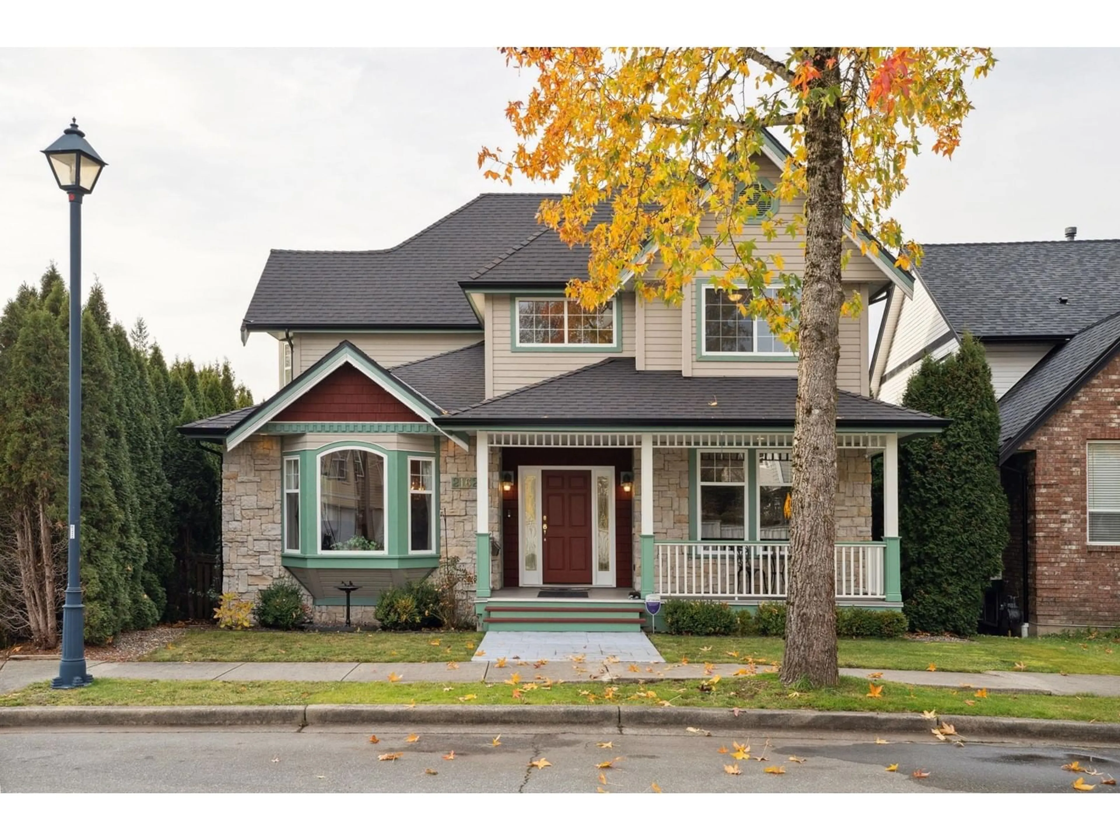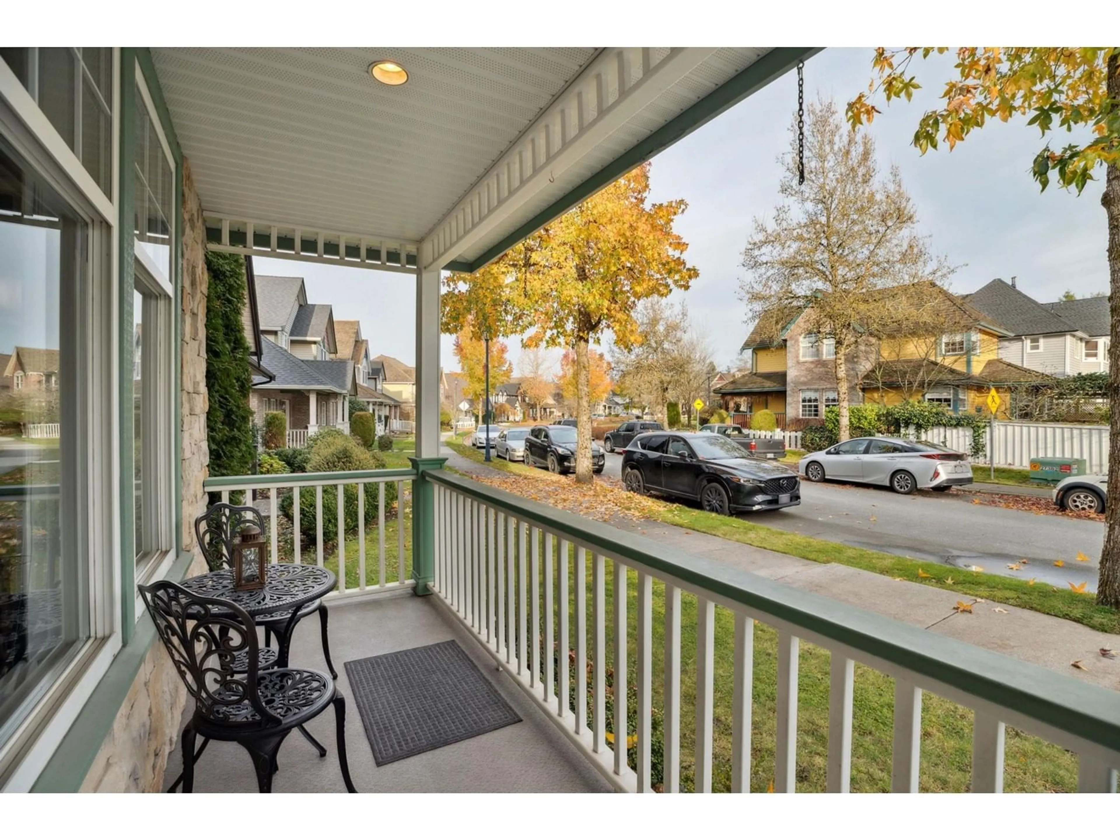21623 MURRAY'S CRESCENT, Langley, British Columbia V3A8N2
Contact us about this property
Highlights
Estimated ValueThis is the price Wahi expects this property to sell for.
The calculation is powered by our Instant Home Value Estimate, which uses current market and property price trends to estimate your home’s value with a 90% accuracy rate.Not available
Price/Sqft$449/sqft
Est. Mortgage$6,992/mo
Tax Amount ()-
Days On Market40 days
Description
Welcome to this perfect family home in Murray's Corner, a picturesque tree lined subdivision exuding storybook charm. Featuring a quaint front porch and entrance foyer boasting 17' ceilings, bay window, hardwood and tile floors to greet guests this home is sure to impress. The main open floorplan has an office, 2 family rooms and well appointed kitchen with gas stove. Upstairs are 3 bed/2 bath up with an impressive primary bedroom showcasing vaulted ceilings, mountain views, gas F/P and a large ensuite bath with sunken tub. Down has 1 bed/2bath,great room with kitchenette and separate entrance. Lane access leads to your 2 car garage with space for all your toys and RV parking. Centrally located just minutes to Schools, shopping, Hospital, Newlands Golf Club, Porters Bistro and all services. The perfect family home! (id:39198)
Property Details
Interior
Features
Exterior
Features
Parking
Garage spaces 7
Garage type -
Other parking spaces 0
Total parking spaces 7
Property History
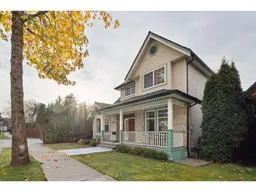 32
32
