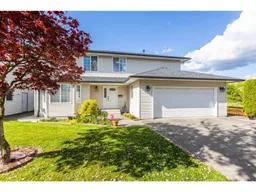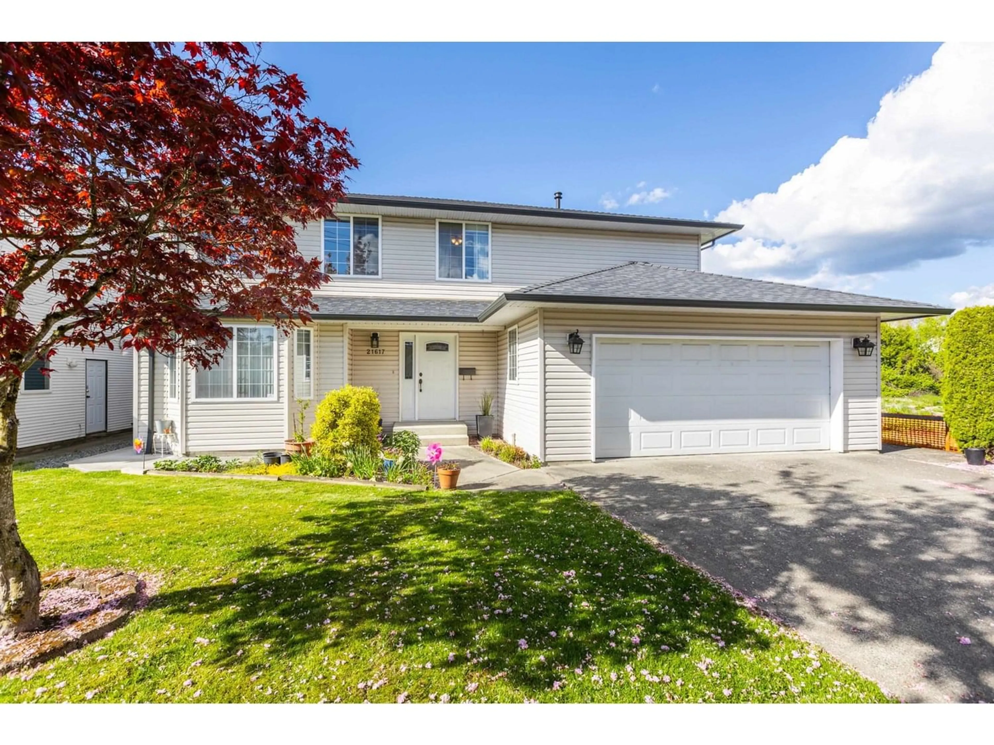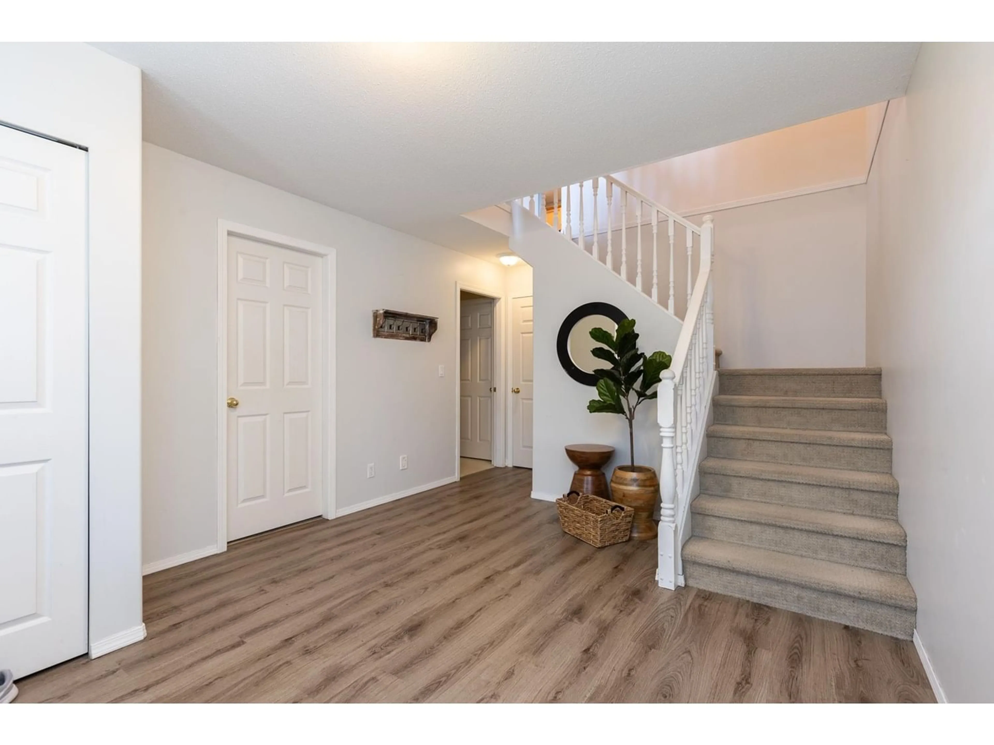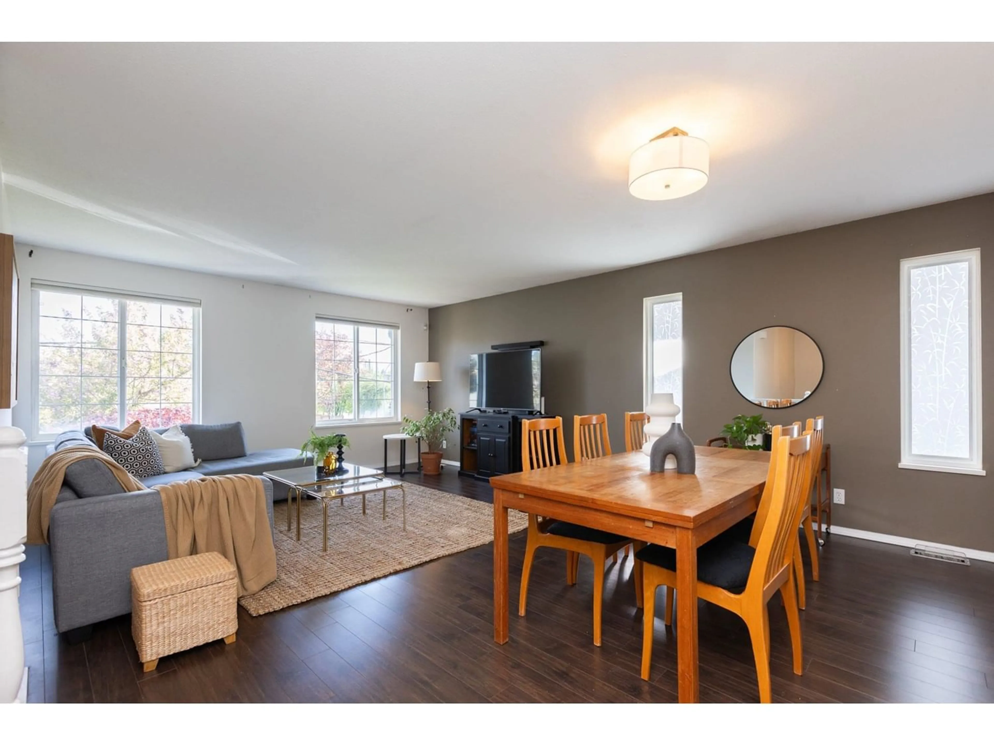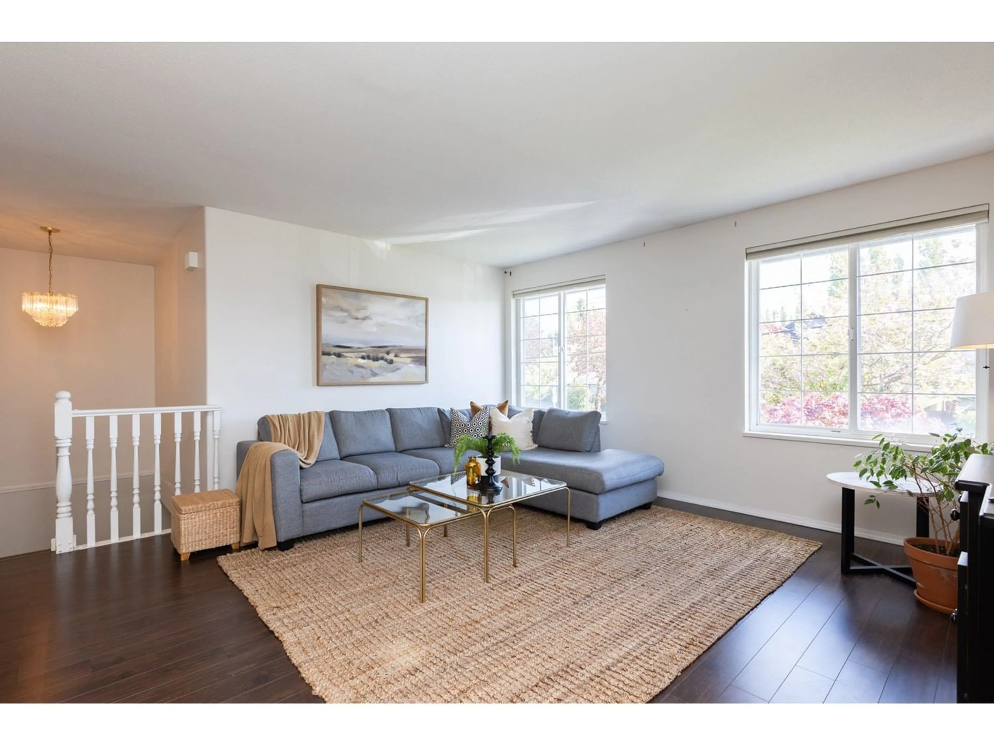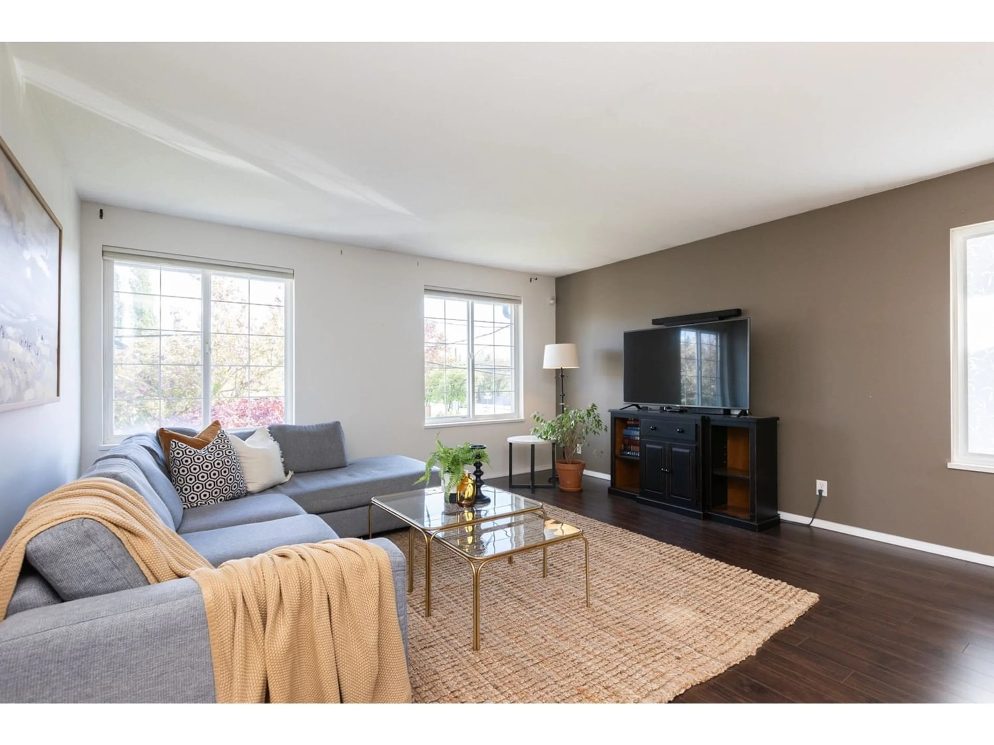21617 50 AVENUE, Langley, British Columbia V3A3T2
Contact us about this property
Highlights
Estimated ValueThis is the price Wahi expects this property to sell for.
The calculation is powered by our Instant Home Value Estimate, which uses current market and property price trends to estimate your home’s value with a 90% accuracy rate.Not available
Price/Sqft$541/sqft
Est. Mortgage$6,313/mo
Tax Amount ()-
Days On Market242 days
Description
Well-maintained home on a large lot in the heart of Murrayville with (above-ground) mortgage helper! It's just steps from Langley Fundamental Elementary, and walking distance to Traceycakes, Porters coffee shop, WC Blair, and a shopping plaza w/ grocery store! With easy access to 216th, you're a short drive to Langley's newest on/off ramp to Hwy One as well as the conveniences of Langley City. The main living space has a primary large enough for a king as well as 2 living areas (formal living room and family room). The 2 bed suite is bright and has backyard access ! Sitting on an 7287 square foot lot, you have lots of room for gardening or for the kids to play. Plus the long driveway is large enough to fit a big truck. Roof, furnace, and hot water tank have all been replaced! Home is where your Storey begins! (id:39198)
Property Details
Interior
Features
Exterior
Features
Parking
Garage spaces 6
Garage type Garage
Other parking spaces 0
Total parking spaces 6
Property History
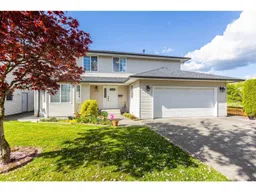 37
37