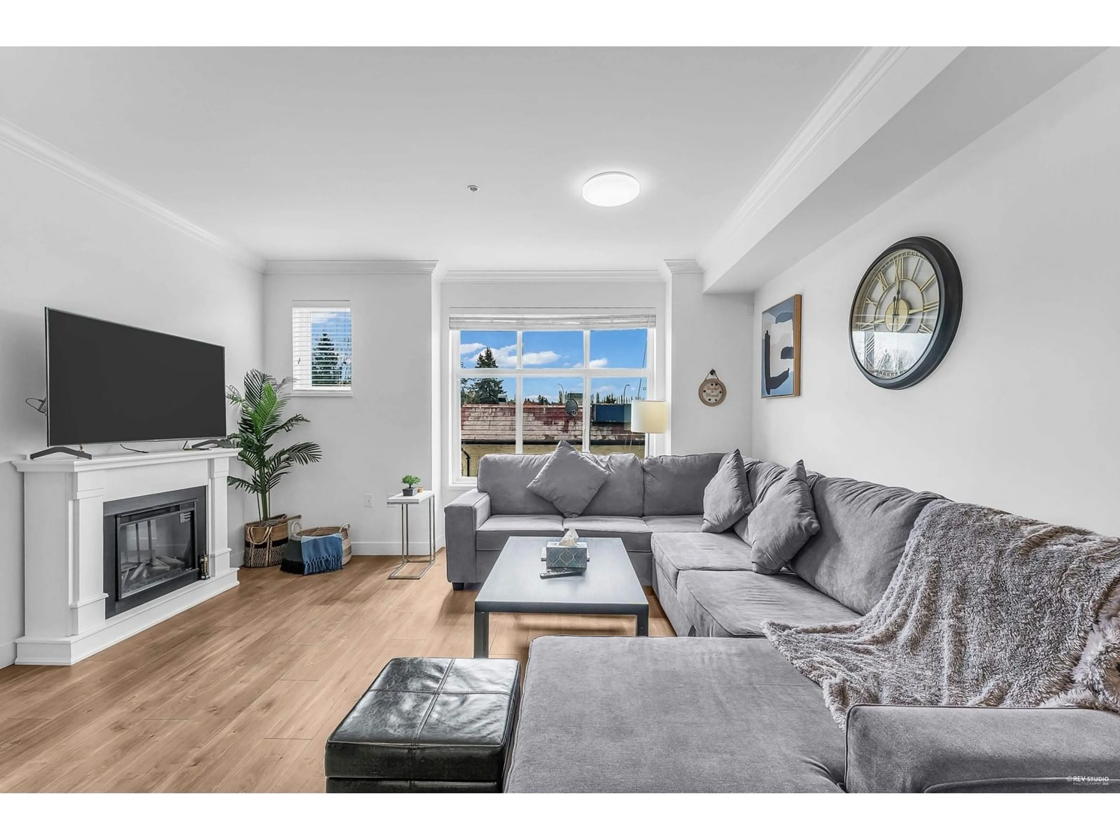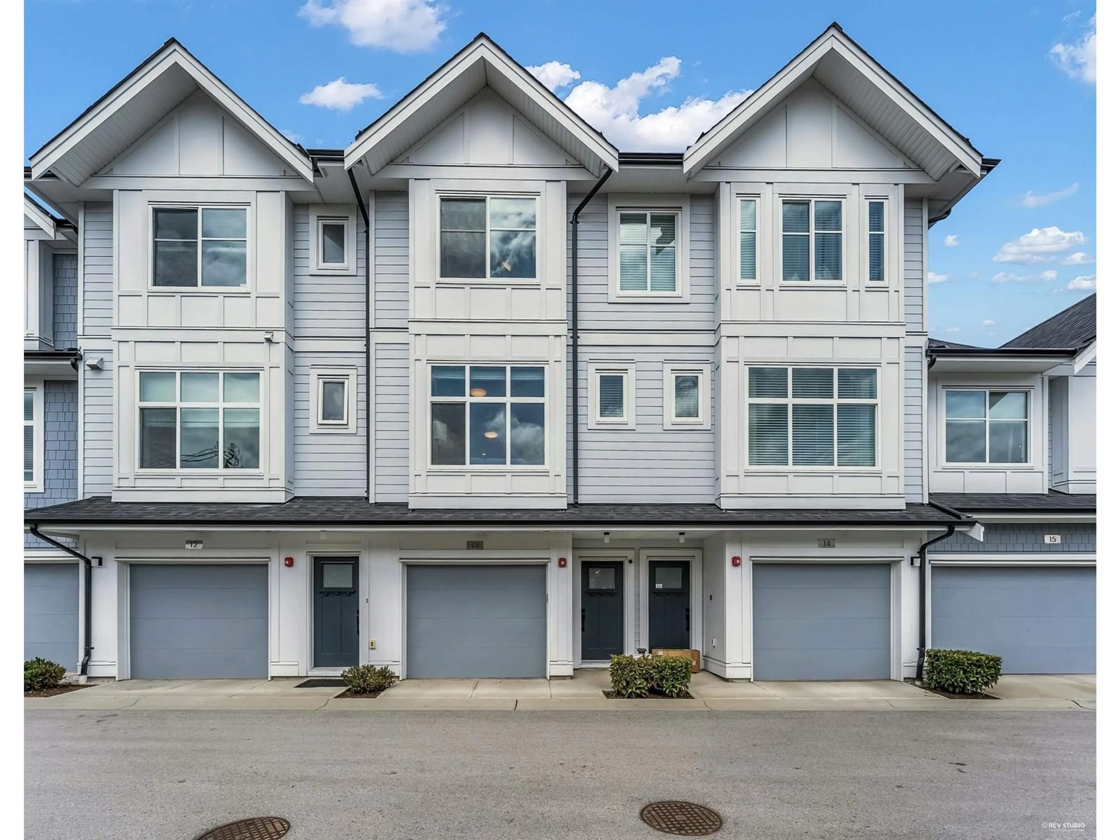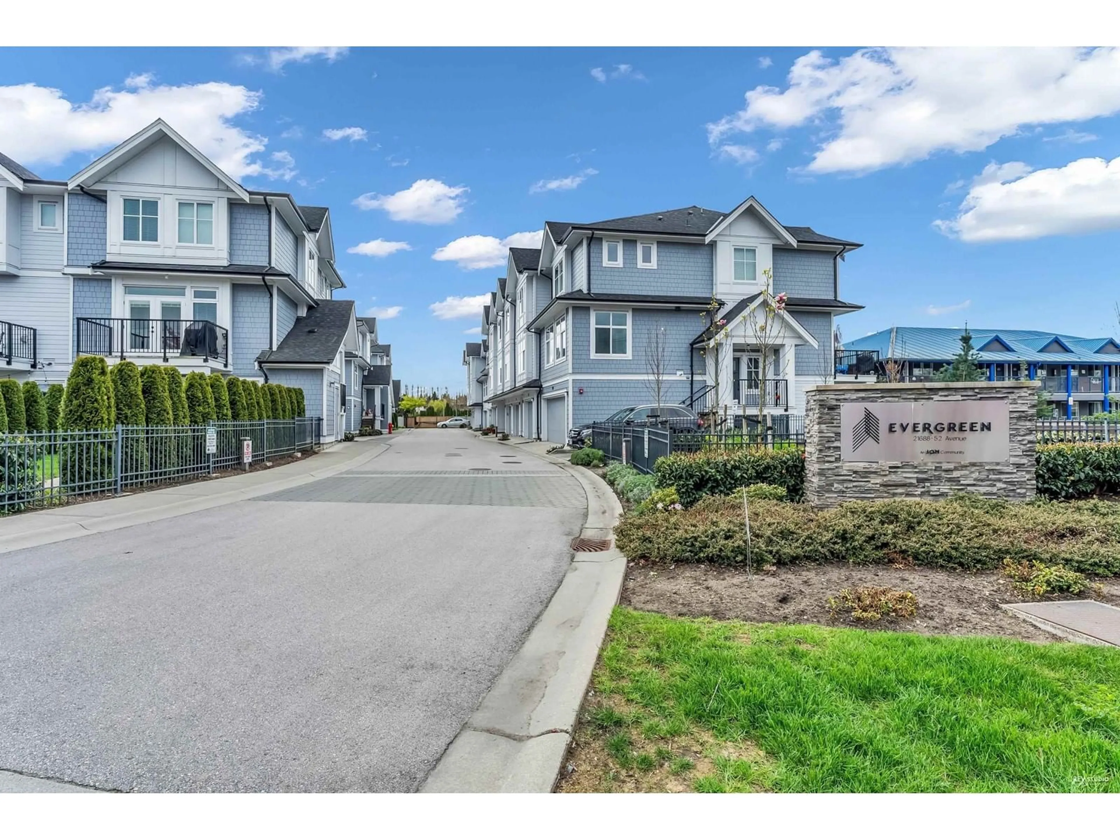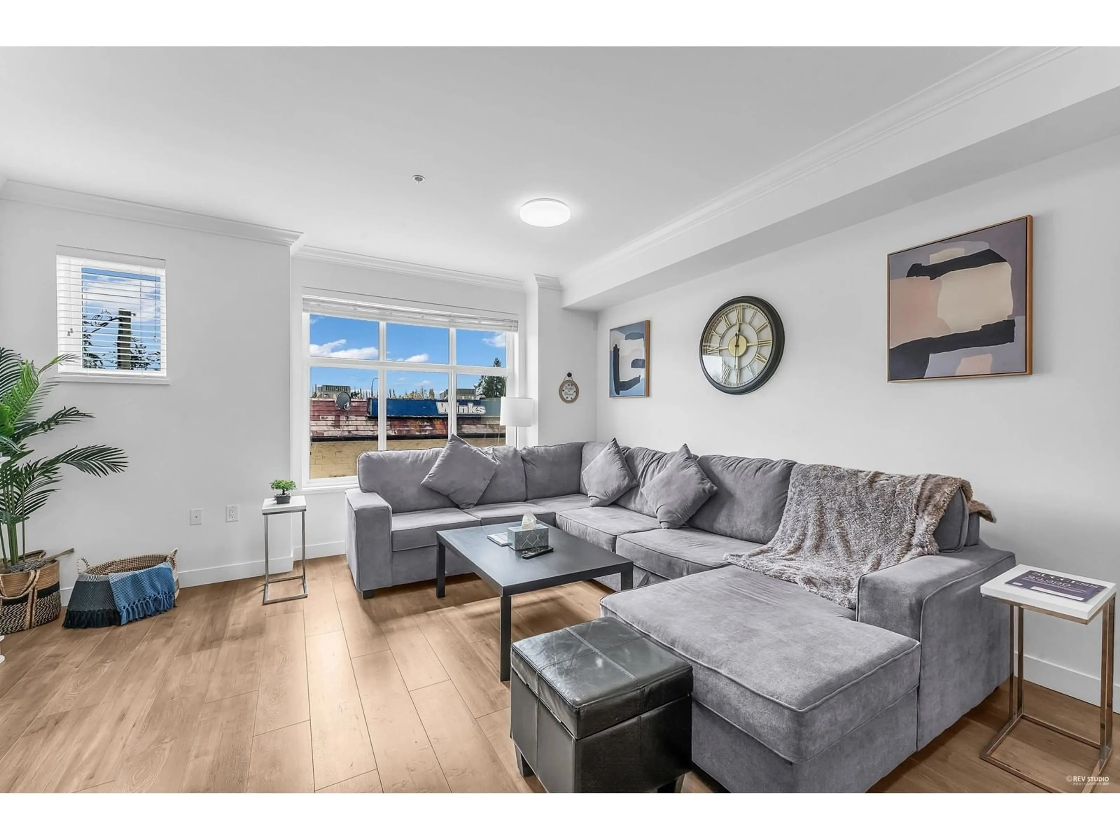13 21688 52 AVENUE, Langley, British Columbia V2Y4K9
Contact us about this property
Highlights
Estimated ValueThis is the price Wahi expects this property to sell for.
The calculation is powered by our Instant Home Value Estimate, which uses current market and property price trends to estimate your home’s value with a 90% accuracy rate.Not available
Price/Sqft$556/sqft
Est. Mortgage$3,586/mo
Maintenance fees$275/mo
Tax Amount ()-
Days On Market193 days
Description
DISCOVER THIS EXCLUSIVE townhomes at "EVERGREEN," nestled in Murrayville's esteemed locale. This 3 bed 2.5 bath gem boasts updates like CENTRAL AIR-CONDITIONING, CROWN MOULDING. Embrace modern charm with cedar accents and a chic grey palette. The kitchen dazzles with a spacious island, Quartz countertops, and top-tier stainless steel appliances. Upstairs, revel in 3 bedrooms including a luxe master ensuite. Enjoy community amenities like the playground. Just moments away from dining, shopping, and leisure options & minutes to K-5 James Hill Elementary & 6-8 HD Stafford Middle & 9-12 Langley Secondary & . Less than 5 minutes drive to amazing restaurants, grocery stores, Starbucks, W.C. Blair pool & Hospital. (id:39198)
Property Details
Interior
Features
Exterior
Features
Parking
Garage spaces 2
Garage type -
Other parking spaces 0
Total parking spaces 2
Condo Details
Amenities
Laundry - In Suite
Inclusions




