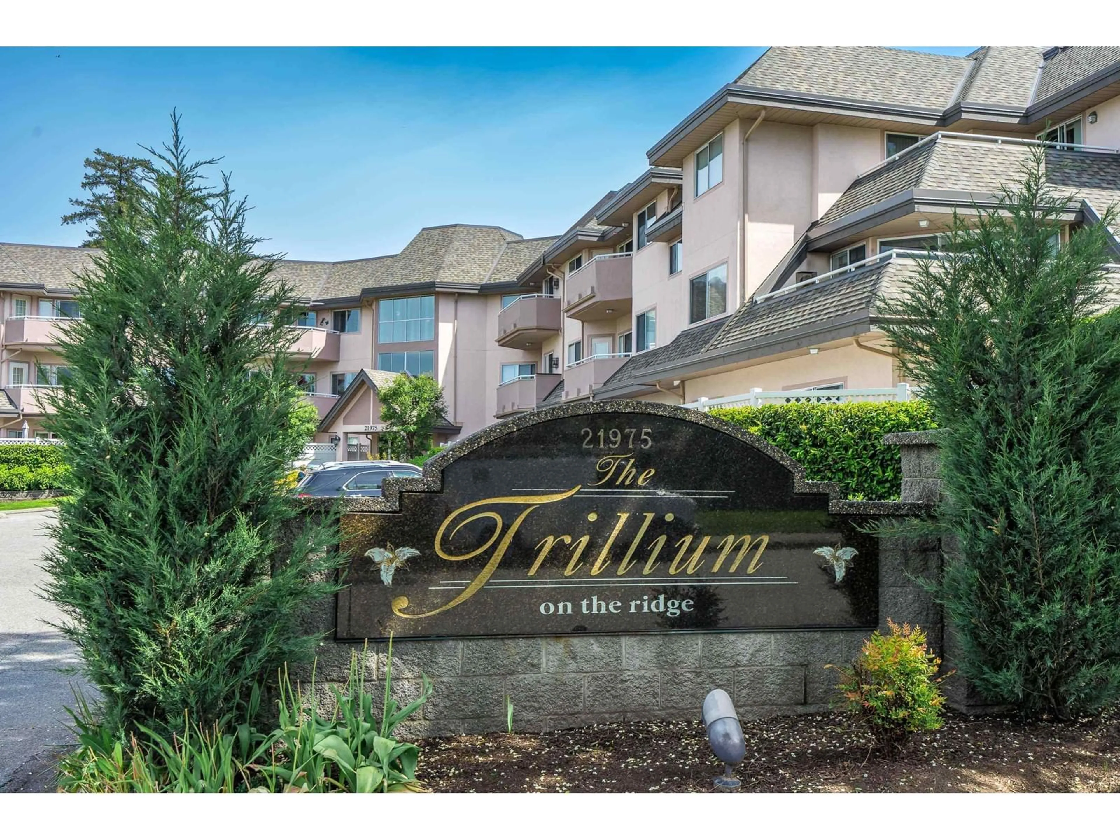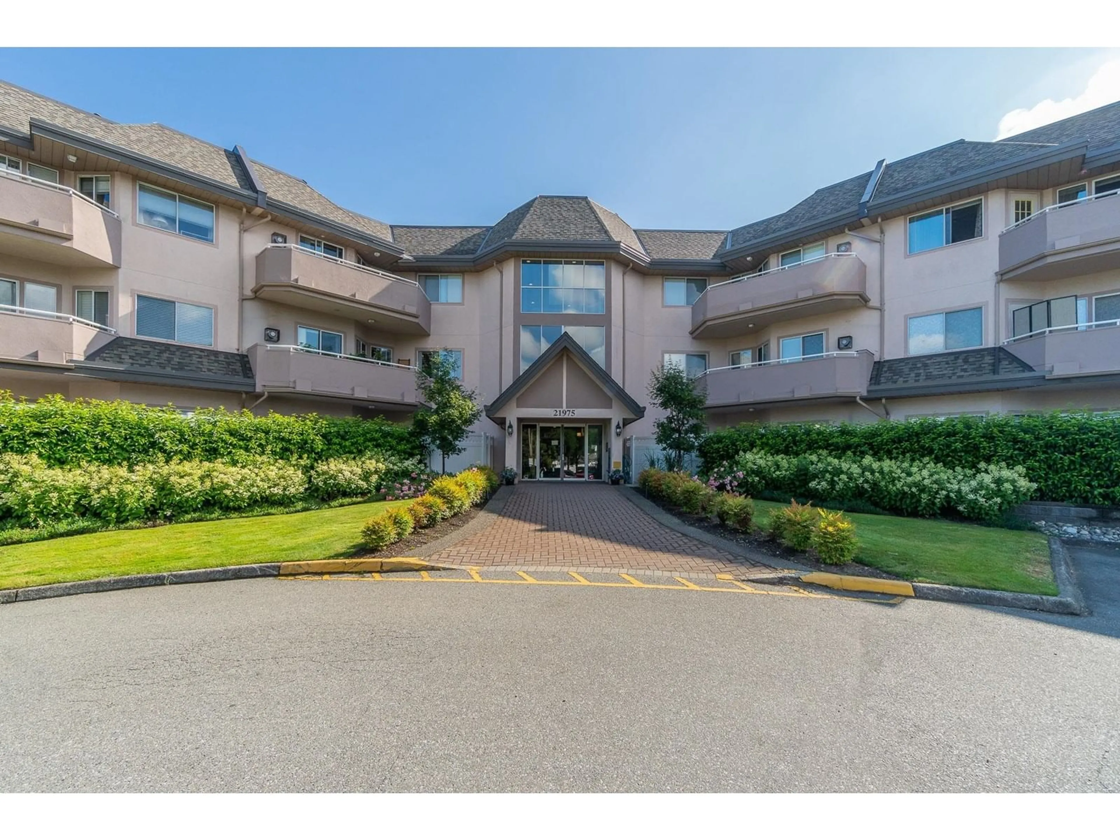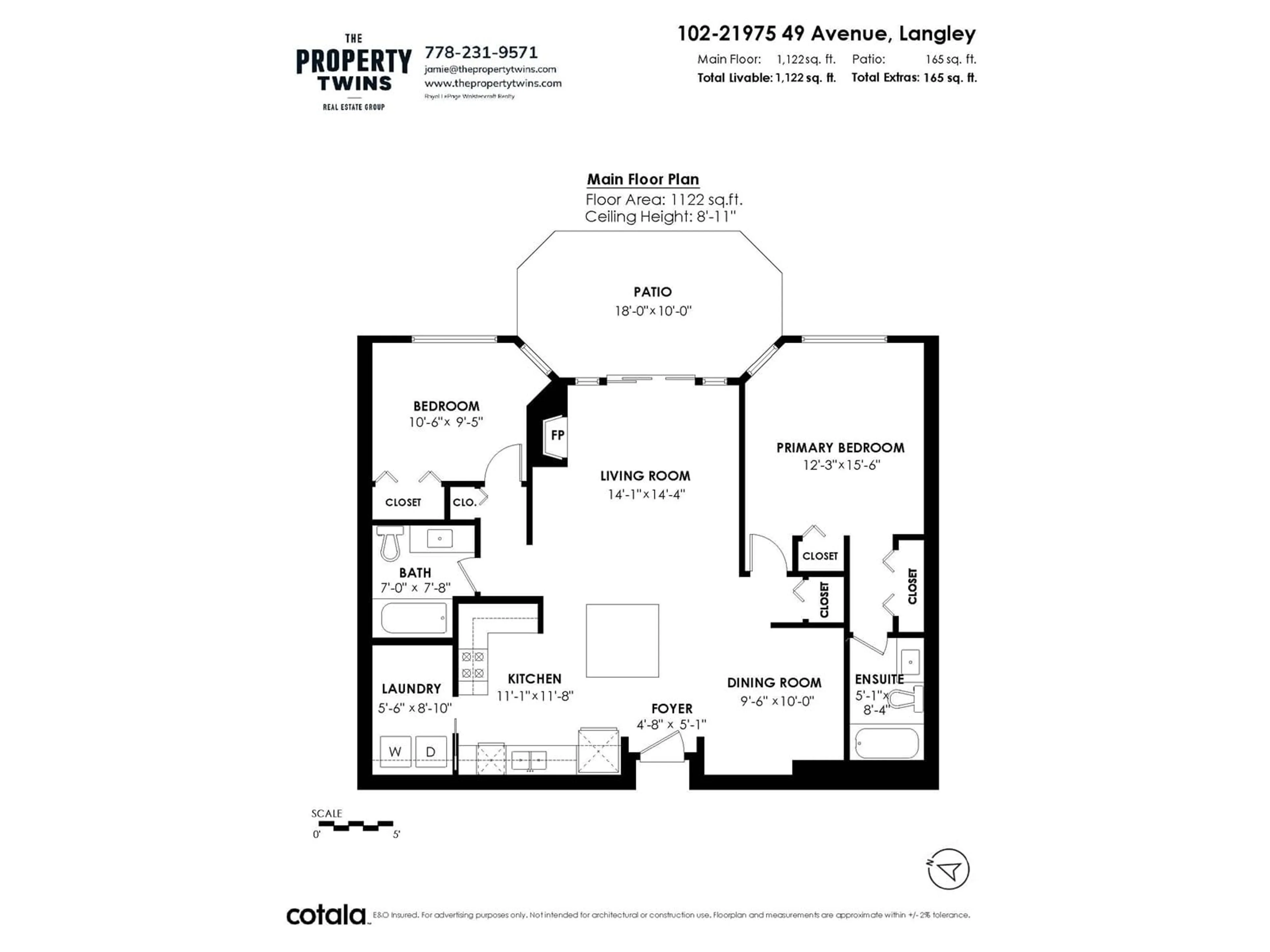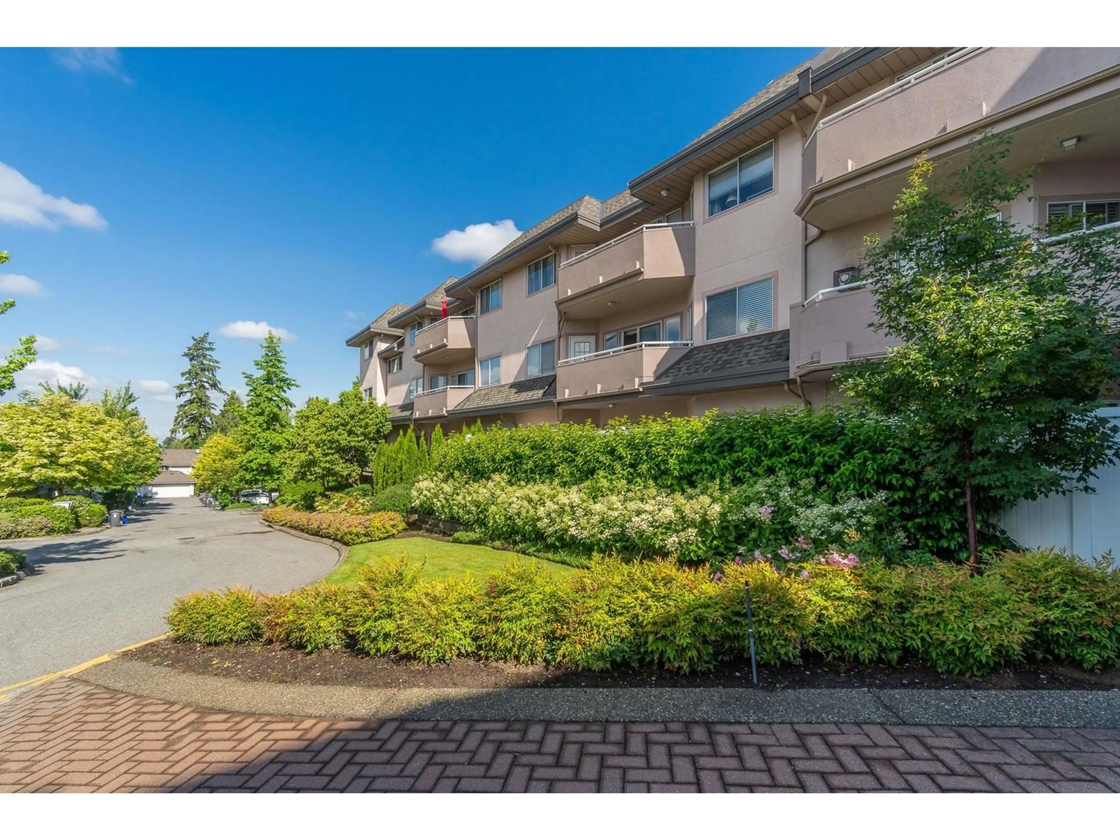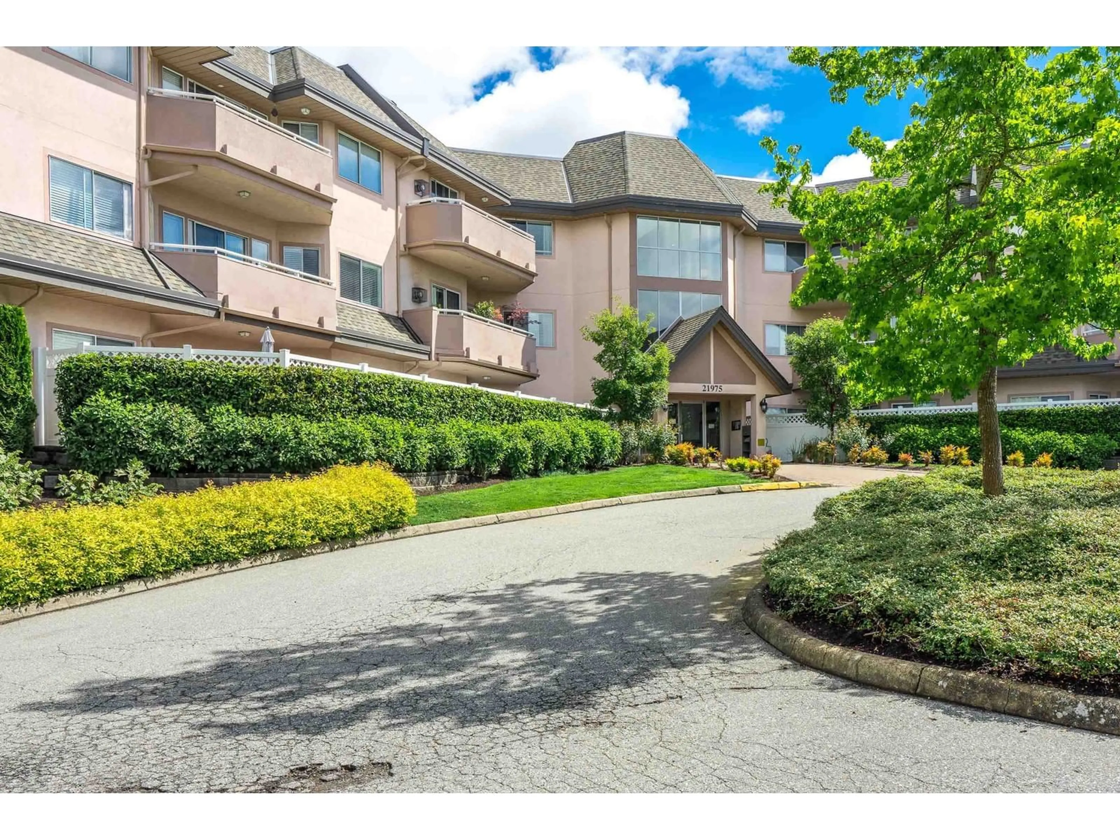102 21975 49 AVENUE, Langley, British Columbia V3A8J7
Contact us about this property
Highlights
Estimated ValueThis is the price Wahi expects this property to sell for.
The calculation is powered by our Instant Home Value Estimate, which uses current market and property price trends to estimate your home’s value with a 90% accuracy rate.Not available
Price/Sqft$490/sqft
Est. Mortgage$2,362/mo
Maintenance fees$405/mo
Tax Amount ()-
Days On Market16 days
Description
PRICED TO SELL! This 55+, RENOVATED, WALK-OUT GROUND LEVEL, 2 bed, 2 bath 1,122 sqft is move-in ready! 9 ft ceilings and laminate throughout! Great floorplan with bedrooms on opposite sides of unit. Kitchen enjoys white shaker cabinetry, SS appliances, granite counters, and a large island that seats 3. Gas fireplace in living room & large sliding glass door out to the back patio! Spacious primary with beautifully updated ensuite. Low maintenance fees include gas, HW, and landscaping! Amenities = guest suite, car wash, rec-room, additional parking, and RV parking are available. Act fast, as this one is priced to move quickly! (id:39198)
Property Details
Interior
Features
Exterior
Features
Parking
Garage spaces 1
Garage type -
Other parking spaces 0
Total parking spaces 1
Condo Details
Amenities
Clubhouse, Guest Suite, Laundry - In Suite, Storage - Locker
Inclusions

